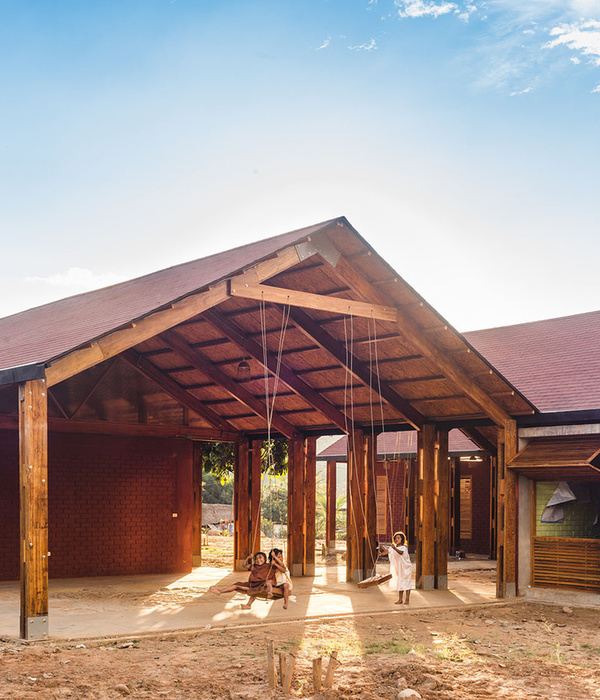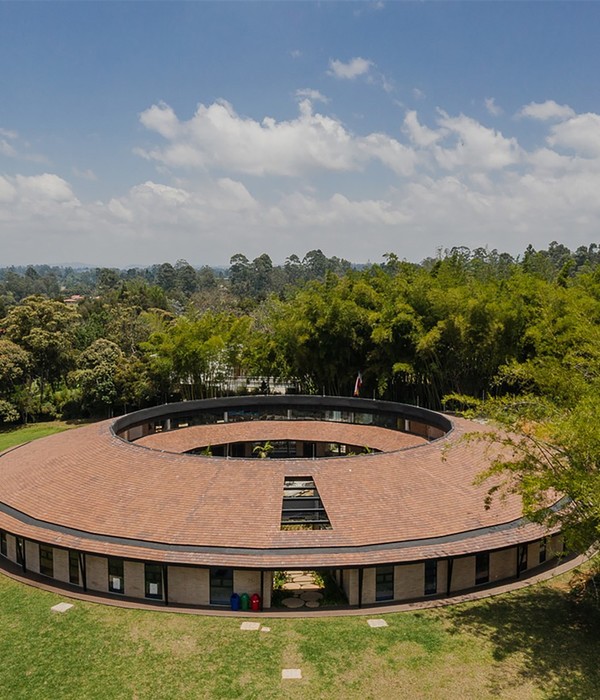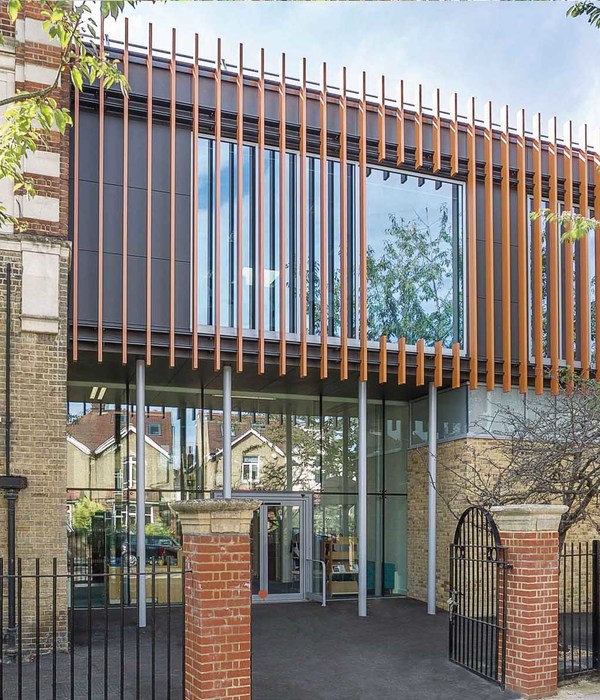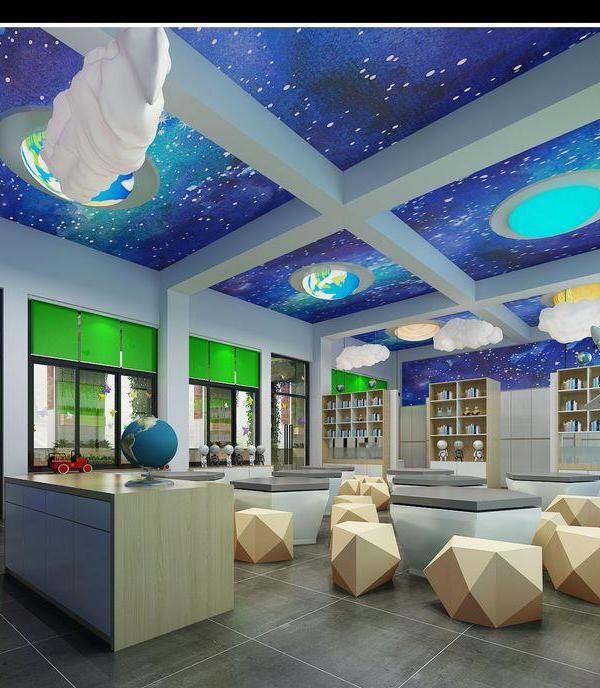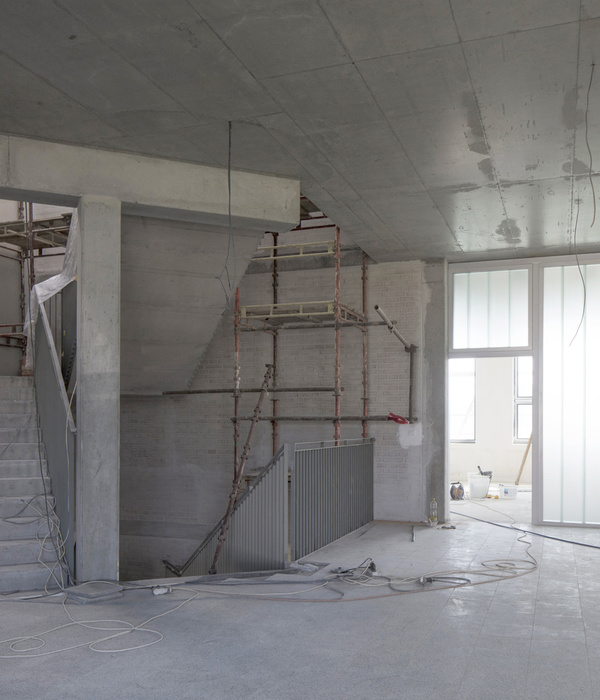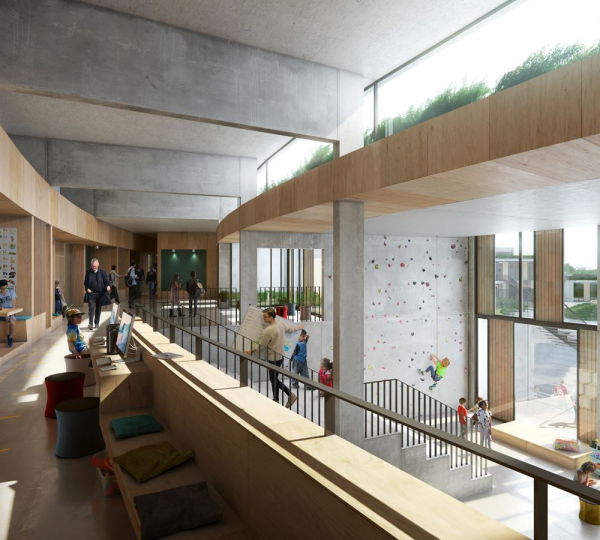The school is located in Xàtiva, ancient city in Valencia province. The village has its roots in iberian and roman culture and during its history has known visigotics and muslim conquerors.
The new Jacinto Castañeda is in an area of urban expansion in the southwest corner characterized by medium density dwelling buildings (detached three-storey row). It arises on a plot by the side of the old school one. Only the old gym block is mantained. The new complex uses the old plot as extension for courtyards and sport facilities.
The plot has a rectangular shape and at the beginning it had a sharp slope, as it is located on the hillside, with a difference of 12.50m between the upper and lower street.
It was proposed a replacement of the existing building with a two-step procedure: The first phase was to build up the new school on the adjacent plot which would house the whole functional programme: nursery school with 9 classrooms, elementary school with 18 classrooms and all related spaces – dining room, caretaker’s house, parking area and some of the sports facilities-.
Once the new building was put into operation, it would take place the second phase: the demolition of the existing buildings on the original site, except for the gym, and integration of the result freed area with gardens and sports facilities.
The project praises the site features and the relationship between buildings with themselves and with the place.
The new building is accessible in three levels, which are adapted to the slope, in order to allow a good relationship between inner and outer spaces and accessibility to avoid excessive earthworks during construction.
The orientation makes available to capture the maximum lighting and avoids casting shadows between the built volumes. In this way the building is located on the western edge of the plot and is terraced to capture the light from the south and east and at the same time it manages to maintain the distance between different volumes.
Main access is located in the lower level as it is the street that has a better communication with village center. The main access level is reserved for kindergarten spaces and to configure access to the rest of the building, along with some common areas such as the Multi Purpose Room.
The nursery school has its own wing, which is organized in a comb pattern with groups of three north-facing classrooms. In them skylights towards east, which allow sights of the medieval castle on the hillside, improve lighting and cross-ventilation.
In upper levels elementary classrooms are located in three groups of six classrooms and annexed spaces.
On the first floor the classrooms are arranged in two parallel pieces which form a longitudinal courtyard. Classrooms are oriented towards the east, more favourable, while corridors are western-oriented.
In the upper floor the two groups of six classrooms are organized according to a L-shaped sketch, which maintains the upper limits of the plot and faces south and west.
During the second phase, after the old school demolition, elementary and nursery general playgrounds were completed.
Sports facilities are located on the lower level while the elementary playground is located in the upper one. To cover the height between the two levels a set of stairs and ramps is placed as extension of the inner arm of nursery classrooms.
学校坐落在Xàtiva,巴罗西亚省的一个古城,这里的历史可以追溯到伊比利亚和罗马时期。
新项目位于场地西南角,属于更新项目,这里有一个高差12.5米的坡道。
项目计划分为两期:首先建立一个功能齐全,有9个班18个教室的小学,包括餐厅,门卫,停车区及体育设施。当小学投入使用时,二期便启动,现有建筑除健身房外都将被拆除,并还原成花园和体育用地。
项目发挥场地的特点并周边紧密联系。
新大楼有顺应场地,组织了三个层,并使得内外部良好,无障碍的链接,并且避免了过多的土方量工程。同时捕捉最好的照明光线,相互避开阴影。梯田板的建筑主要捕捉来自南边和东边的光线。
主要通道位于较低标高,与街道保持良好联系。幼儿园位于另外一翼,面朝东方,设置了改善采光和通风的天窗。
小学,一楼的走廊在西侧,教室朝东,楼上的教室排列成L形,面向南边和西边。现在二期已经完成,体育场已经建成,体育场位于较低的标高,为了联系较高处的建筑设置了楼梯和坡道。
architects:
CARLOS SOLER MONRABAL
LUISA FERNÁNDEZ
collaborators:
VÍCTOR SORIANO TARÍN
ISMAEL PLANELLES NAYA
ALEJANDRO RODRÍUEZ SÁENZ, architects
quantity surveyor:
JUAN ANTONIO DÍAZ ROMERO
services engineering:
INDIGO INGENIERIA S.L.
client:
CIEGSA Construcciones e Infraestructuras de la Comunidad Valenciana S.A.
location:
XATIVA. VALENCIA. SPAIN
builder:
CONSTRUCCIONES LUJAN .S.A.
end date:
May 2010
MORE:
Fernandez Sole Rmonrabal Arquitectos
,更多请至:
{{item.text_origin}}





