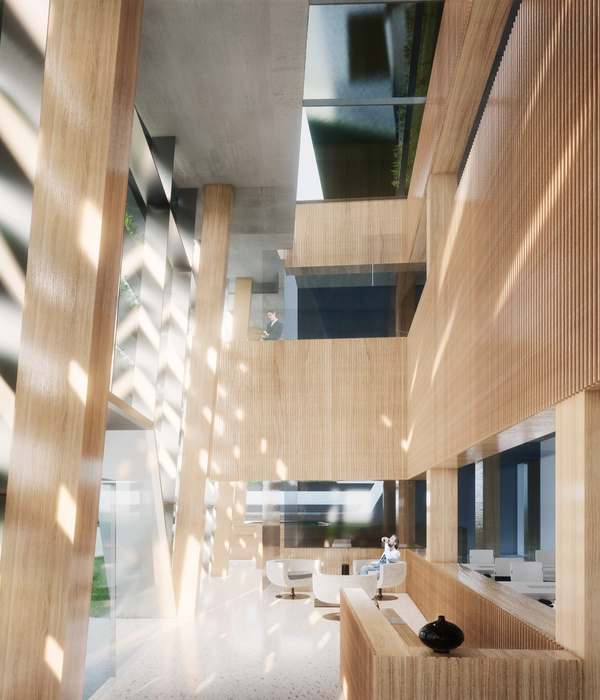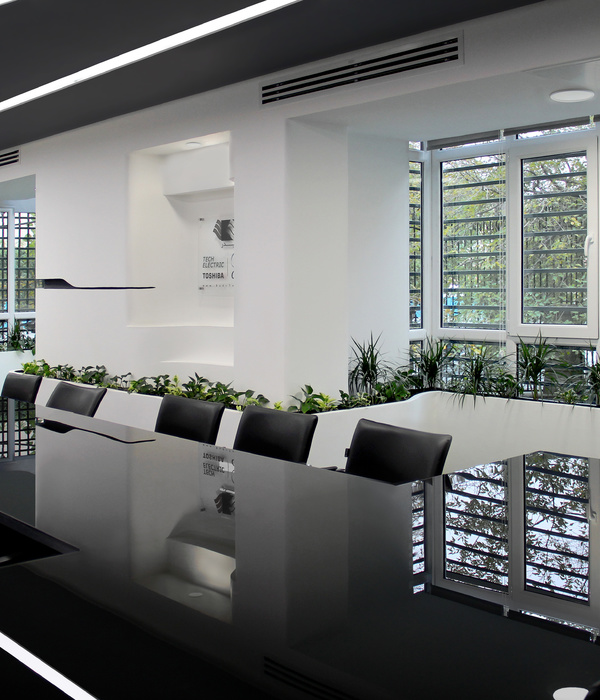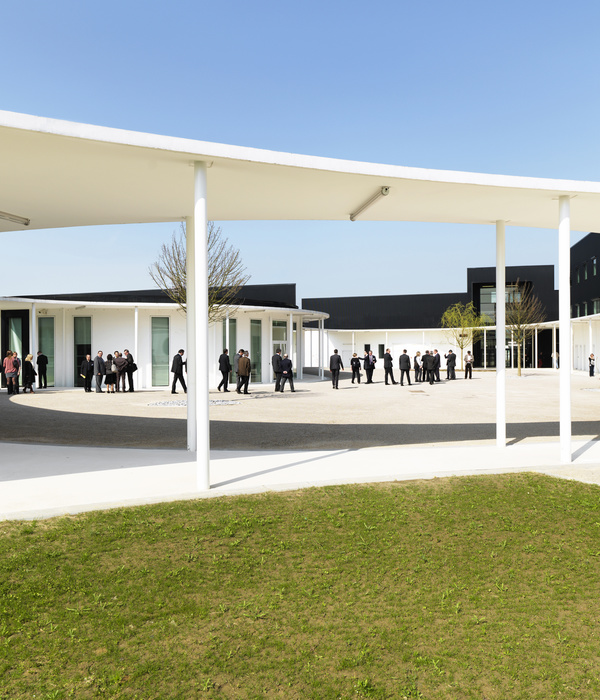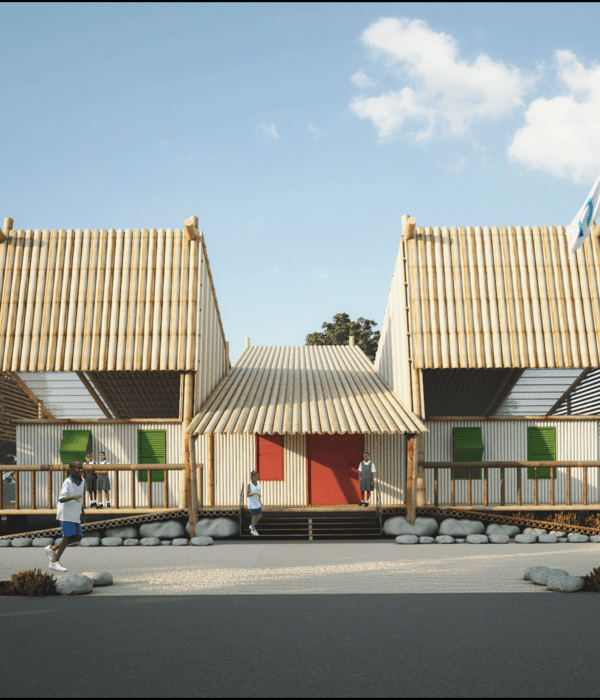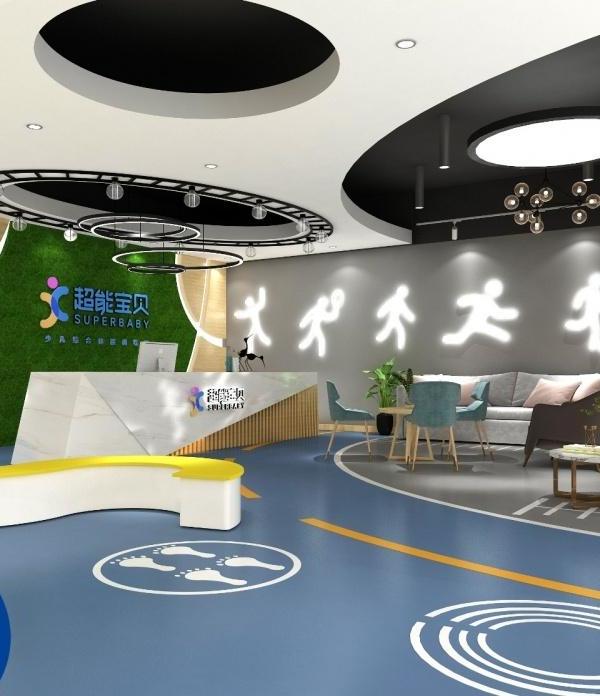© Pavel Mezihorák
(Pavel Mezihorák)
架构师提供的文本描述。房子的最大外部体积是在设计开始前确定的。这一限制定义了与现有学校建筑相联系的足迹、建筑物的最高高度和各个楼层的高度。我们的要求是在这个容量范围内设计一个包含教室、冷气空间和通讯空间的建筑。这些空间的隔断是以尽可能少的建筑分隔元素进行的-每层有四个房间被四面墙隔开,这样就可以避开走廊。
Text description provided by the architects. The maximal external volume of the house was determined before the start of the design. This limit defined the footprint, the maximum height of the building and the height of the individual floors, which are linked to the existing school building. The requirement was to design a building containing classrooms, chill-out and communication spaces within this volumetric limit. The partition of the spaces was conducted with the smallest possible amount of architectural dividing elements - four rooms of each floor are separated by four walls, making it possible to avoid the corridors.
Text description provided by the architects. The maximal external volume of the house was determined before the start of the design. This limit defined the footprint, the maximum height of the building and the height of the individual floors, which are linked to the existing school building. The requirement was to design a building containing classrooms, chill-out and communication spaces within this volumetric limit. The partition of the spaces was conducted with the smallest possible amount of architectural dividing elements - four rooms of each floor are separated by four walls, making it possible to avoid the corridors.
Axonometry
用全砖砌成的中央墙具有承重、空间和声学分离、蓄热等功能。在底层,它们的厚度为45厘米,上层由于较小的荷载29厘米。在他们想象的十字路口,在房子的中心,这些墙是不相连的,这给建筑的中心带来了阳光,同时这个“缝隙”被用来进入教室,教室的位置对应于他们的照明需要一个与房间中黑板/屏幕的位置相对应的位置。在底层,这些空隙是空的,突出了四面墙的基本建筑。所有墙的结构连接都是由可见混凝土板提供的,这也允许蓄热。
The central walls made out of full bricks have the function of load-bearing, spatially and acoustically separating and heat-accumulating. On the ground floor they have a thickness of 45 cm, on the upper floors due to a smaller load of 29 cm. In the place of their imaginary intersection, in the center of the house, these walls are not connected, which brings daylight into the center of the building and at the same time this "gaps" are used to enter the classrooms, whose positioning corresponds to their lighting needs an to the location of the blackboard/screen in the room. On the ground floor, these gaps are empty and underline the elementary architecture of four walls. The structural connection of all the walls is provided by the visible concrete slab which also allows for thermal accumulation.
The central walls made out of full bricks have the function of load-bearing, spatially and acoustically separating and heat-accumulating. On the ground floor they have a thickness of 45 cm, on the upper floors due to a smaller load of 29 cm. In the place of their imaginary intersection, in the center of the house, these walls are not connected, which brings daylight into the center of the building and at the same time this "gaps" are used to enter the classrooms, whose positioning corresponds to their lighting needs an to the location of the blackboard/screen in the room. On the ground floor, these gaps are empty and underline the elementary architecture of four walls. The structural connection of all the walls is provided by the visible concrete slab which also allows for thermal accumulation.
© Pavel Mezihorák
(Pavel Mezihorák)
这项建议的一个要点是审议教室的形式。扩建部分有四间方形教室,提供一种更多用途的教学安排,不像从左侧点燃的古典纵向教室方案。正方形的教室是双面照明的;标准的是从左边,但也从背面的右边,这带来了一种不同类型的照明-无方向和友好的左手。
An important point of the proposal was the deliberation of the form of the classrooms. There are four square classrooms in the extension offering a more versatile teaching arrangement, unlike the classical longitudinal classroom scheme lit from the left side. Square classrooms are double-lit; standardly from the left side, but also from the right side of the back, which brings a different type of illumination - non-directional and friendlier to the left-handed.
An important point of the proposal was the deliberation of the form of the classrooms. There are four square classrooms in the extension offering a more versatile teaching arrangement, unlike the classical longitudinal classroom scheme lit from the left side. Square classrooms are double-lit; standardly from the left side, but also from the right side of the back, which brings a different type of illumination - non-directional and friendlier to the left-handed.
© Pavel Mezihorák
(Pavel Mezihorák)
© Pavel Mezihorák
(Pavel Mezihorák)
新建筑只在北侧与出口相连,所以它的方向是朝南、东和西,这是与不想要的直接阳光和建筑物和教室有关的过热的危险因素。每个楼层的教室都绕着边旋转。东方课堂是经典的一侧照明,阳光直射在早晨。广场教室面向东南和西南。使用室外遮阳和双面照明,可以改变光的方向和强度。窗户的尺寸和整体外观组合了几个矛盾的要求;较小的窗户不允许足够的光线,较大的玻璃区域会导致过热。
The new building is connected to the exiting one only on the northern side, so it is oriented to sunlit sides - south, east and west - a risky factor in relation to unwanted direct sunlight and related overheating of the building and classrooms. Classrooms on each floor are rotating around the sides. The Eastern Classroom is classically one side illuminated, direct sunlight falls only in the morning. The square classrooms are oriented to the southeast and southwest. Using outdoor shading together with double-sided illumination, the direction and intensity of light can be varied. The size and overall appearance of the windows combine several contradictory requirements; smaller windows would not allow sufficient light, larger glass areas would cause overheating.
The new building is connected to the exiting one only on the northern side, so it is oriented to sunlit sides - south, east and west - a risky factor in relation to unwanted direct sunlight and related overheating of the building and classrooms. Classrooms on each floor are rotating around the sides. The Eastern Classroom is classically one side illuminated, direct sunlight falls only in the morning. The square classrooms are oriented to the southeast and southwest. Using outdoor shading together with double-sided illumination, the direction and intensity of light can be varied. The size and overall appearance of the windows combine several contradictory requirements; smaller windows would not allow sufficient light, larger glass areas would cause overheating.
© Pavel Mezihorák
(Pavel Mezihorák)
建筑意图的一部分是使用实心但负担得起的建筑材料为儿童活动提供适当的空间画布。采用全砖、钢筋混凝土、仿玻璃、天然油毡和水磨石砖。实现这一目标的是当地一家建筑公司和一大批当地工匠。
Part of the architectural intention was to use solid, yet affordable, building materials to privide appropriate space canvas for children's activities. Full brick, reinforced concrete, profiled glass, natural linoleum and terrazzo tiles were used. The realization was carried out by a local construction company and by a large number of local craftsmen.
Part of the architectural intention was to use solid, yet affordable, building materials to privide appropriate space canvas for children's activities. Full brick, reinforced concrete, profiled glass, natural linoleum and terrazzo tiles were used. The realization was carried out by a local construction company and by a large number of local craftsmen.
Courtesy of Malý Chmel
Mal Chmel提供
Architects Malý Chmel
Location 1. máje 234, 798 26 Nezamyslice, Czech Republic
Lead Architects Petr Malý, Miroslav Malý, Zdeněk Chmel
Area 1277.0 m2
Project Year 2017
Photographs Pavel Mezihorák, Martin Binder
Category Elementary & Middle School
Manufacturers Loading...
{{item.text_origin}}


