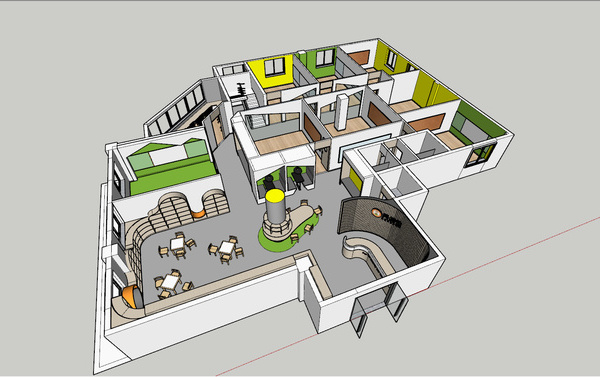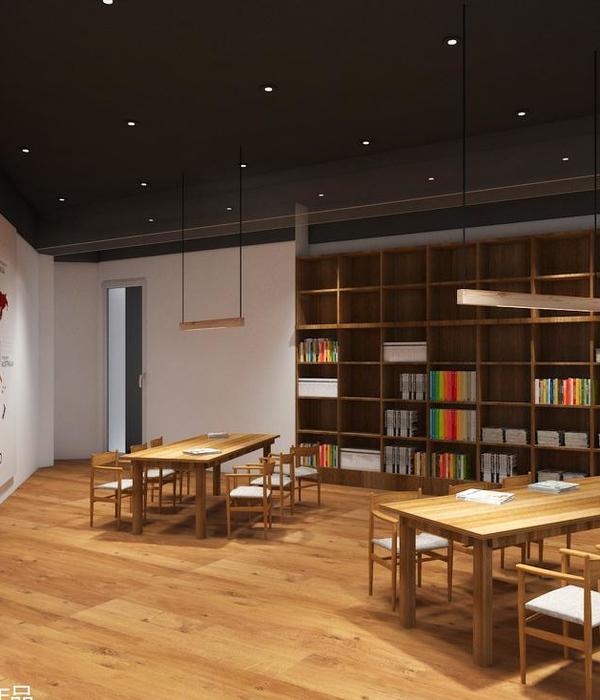项目的挑战在于利用最少的工具创造一个可以满足大量功能需求的美丽场所。新空间和原有空间共用出入口,既可以单独使用,也可以和其他空间合并。设计保留原本的材料,并一定程度上进行了提升,充分表达出空间的特征,提供了一个温暖而精细的环境举办不同活动。可动的多功能设施和家具组合让项目可以承载料理学校、办公室、活动和电视摄像等丰富功能。
The project assumes the challenge of building with minimum means a beautiful place with enormous functional requirements. It must be able to be used independently or together with an existing previous space with which it shares access. The materials, humble, are used in such a way that they reach their best expression. They remain, in some way, elevated. With them, a warm and delicate atmosphere is obtained that admits diverse activities. Kitchen school, work space, events and television shoots are possible thanks to the mobility and versatility of the facilities and the furniture elements that organize the space.
▼空间概览 overall view of the space ©Alicia Macias
六年之前,马德里郊区建成了第一所烹饪学校。空间适应当地环境,但很快就因为太小而不能满足使用需求。因此,业主买下了相邻的地块,希望建造第二所学校,既可以和以前的学校分别作为单独的空间使用,保留各自的特点;也可以被看为一个整体。两栋建筑需要设置独特的入口,并且共享卫生间和空调设备。每个空间的使用者都可以从入口进入新的共享厕所。室内墙面铺设隔热黏土砖,用一种材料解决了绝缘和内保温的问题。部分墙面上不设砖石,直接涂以黑色灰泥。混凝土结构裸露在外,天花则由刨花板排列组成。
Six years ago a first cooking school was designed and built on the outskirts of Madrid. The space acquired some relevance, and soon became too small. The owners bought the adjacent premises. This second school had to be able to function as a single space with the previous one, or as two separate areas; each one had to have its own identity, but at the same time be recognized as members of the same family. The access would be unique and they would share toilets and air conditioned facilities. From it, one could access the closet and the new shared toilets. Iron and glass doors would acoustically isolate both spaces. The interior walls are tiled with thermo-clay blocks. This decision resolves in one material the isolation and the internal coating. Some of these walls are plastered with a black plaster applied directly, without masonry. The concrete structure is left exposed and the ceilings are lined with chipboard.
▼空间简洁,部分墙面采用黏土砖快 simple space with part of the walls composed of clay blocks ©Alicia Macias
空间前部的羊毛窗帘解决了私密性和隔音的问题,防止出现混响。通透空间中设有三个可动或可拆卸的元素。由黑色钢板制成的带滑轮的工作桌占据了厨房的主要位置,工作台面为一整片五毫米厚的不锈钢板。桌边是一个放餐具的柜台,活动时可以作为吧台使用。
In front of this container, hard, the wool curtains solve the privacy and acoustically condition the premises, avoiding reverberations. In the space, diaphanous, three elements are arranged, all of them movable or detachable. A work table, made of black sanded steel plate, with wheels, houses the kitchens. In it, the working plane is solved by a single piece of stainless steel of 5mm. thickness. Next to the table there is a plate counter that serves as a bar during the events.
▼厨房中设有不锈钢台面的工作台 work table with stainless steel surface in the kitchen ©Alicia Macias
▼工作桌边设有可用作吧台的餐具柜 plate counter which could be used as a bar table beside the work table ©Alicia Macias
▼餐柜细部 closer view to the plate counter ©Alicia Macias
▼羊毛窗帘满足私密和声学的需求 wool curtain resolves privacy and acoustic requirements ©Alicia Macias
靠近立面的位置设有两张专门设计的桌子,厚实的项目桌板由黑色喷涂钢腿支撑。这些桌子可以被快速拆卸,让业主可以举办不同活动。其他支撑元素设置在墙边。涂以清漆的钢结构组成了各种器具和储藏空间,包括一个带铁板和镜面的搁架,一些整洁的染色木板,软椅,等等。每件家具都简洁实惠。铁和玻璃制成的窗户散射阳光,均匀地照亮室内空间。砖块以外的部分未加修饰,仅涂成深灰色。克制的几何形体和经济实用性赋予了空间属于自己的美感。
Finally, next to the façade, there are two specifically designed tables. Solid oak planks are supported by two black lacquered steel bushes. They can be quickly dismantled and this is what excites the owners. The rest of the support elements are placed next to the walls. Natural varnished steel structures resolve the placement of appliances and storage, a shelf of iron plate and mirror, a bank of stained spruce plywood, upholstered benches … all simple and economical. The light, diffused, illuminates and qualifies the interior. An iron and glass window makes it possible. Outside the brickwork is laid out carefree, and painted dark grey. The geometric control and a huge economy of means give this space its own beauty.
▼靠墙的可拆卸木桌 wooden tables close to the wall which can be quickly dismantled ©Alicia Macias
所有元素都由常见材料组成,以直接的或其他新的方式表现出空间的特征,共同形成一个精致、谨慎而安静的环境。
Each element has been designed using everyday materials that are expressed in a direct and sometimes new way. With all this, a delicate, discreet and silent atmosphere is achieved.
▼平面图 plan ©Plantea Estudio
©Plantea Estudio
{{item.text_origin}}












