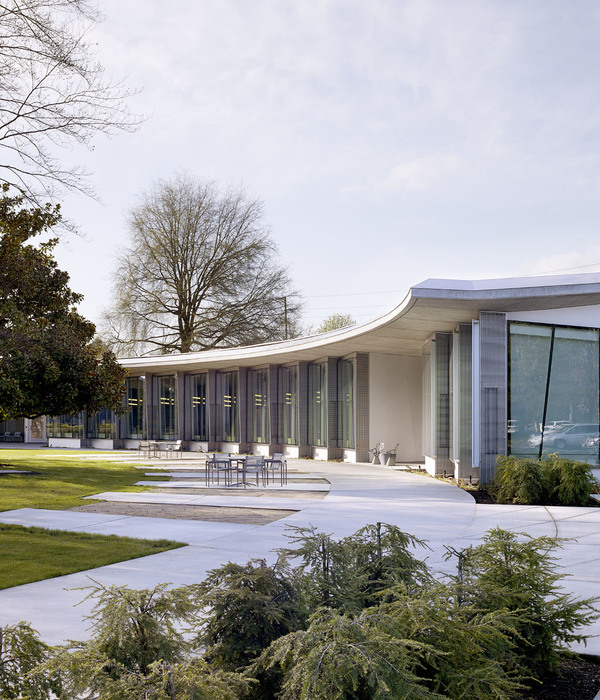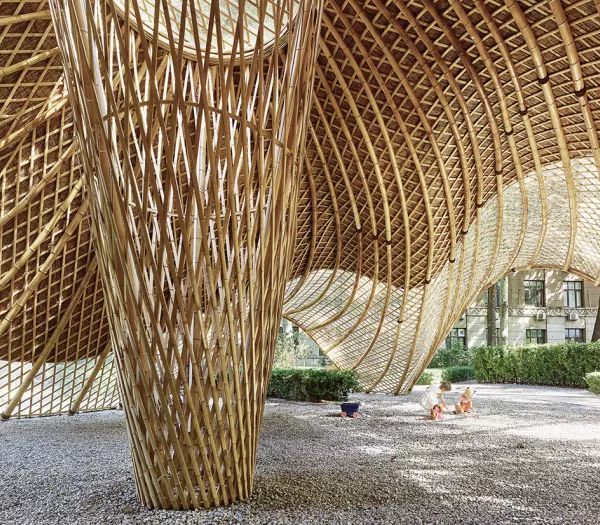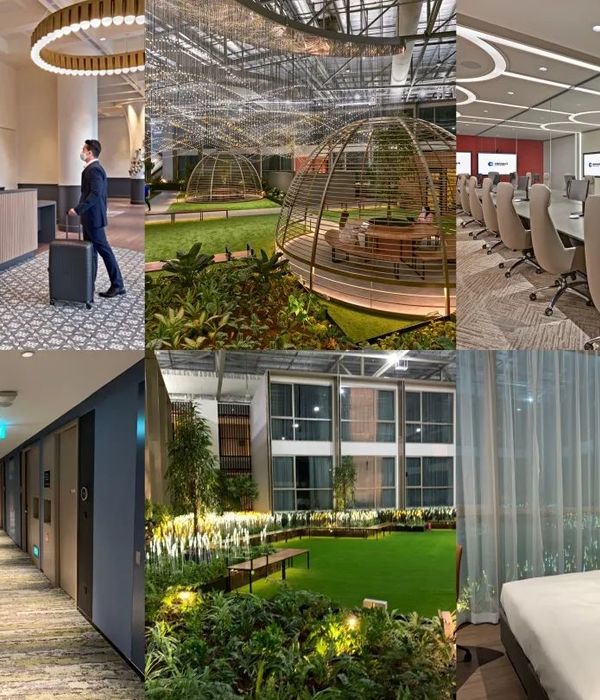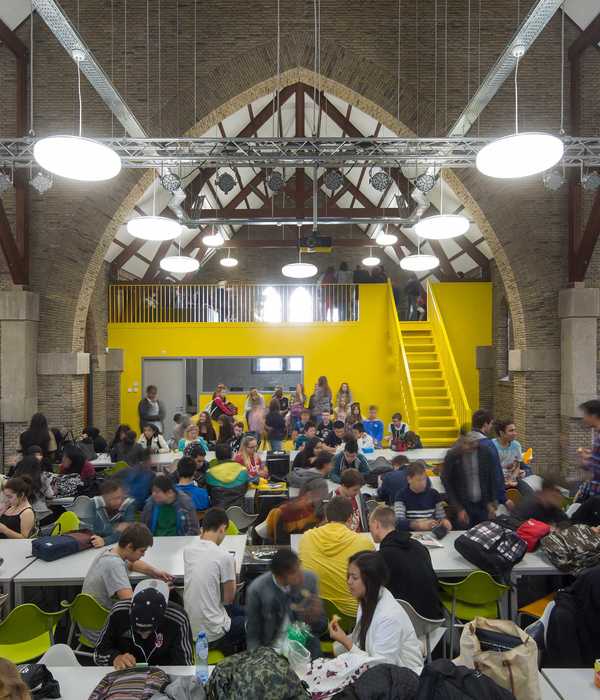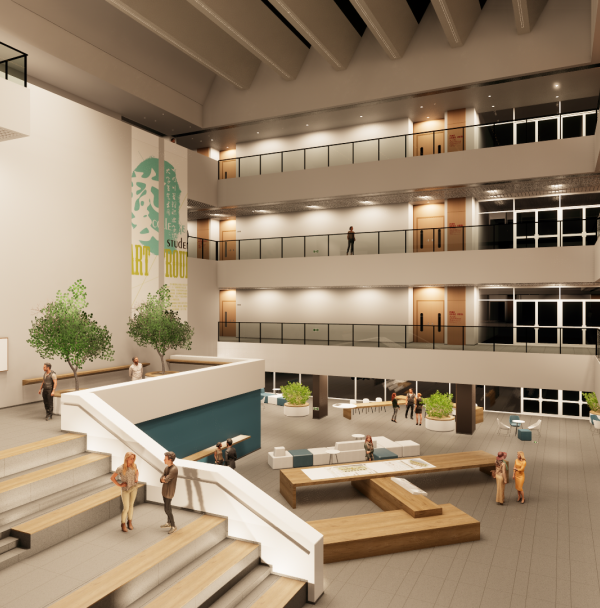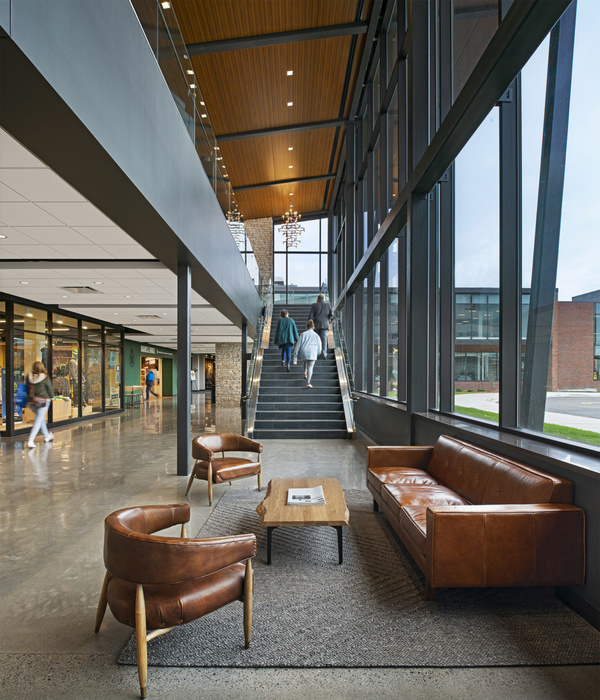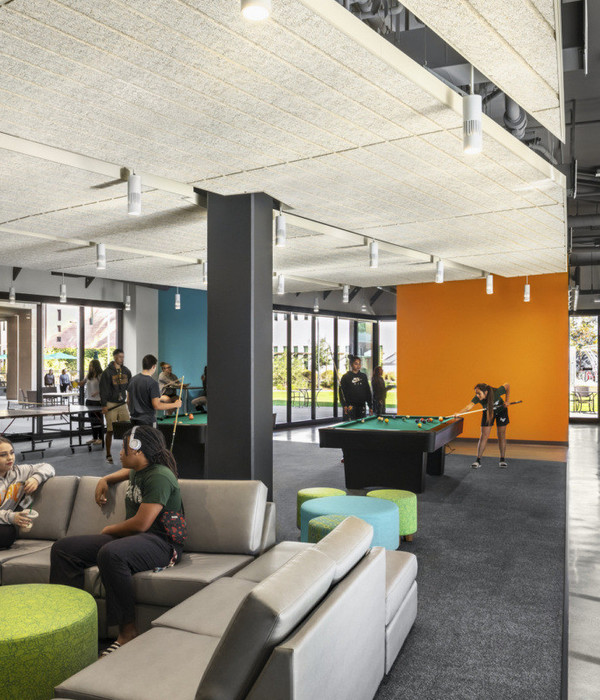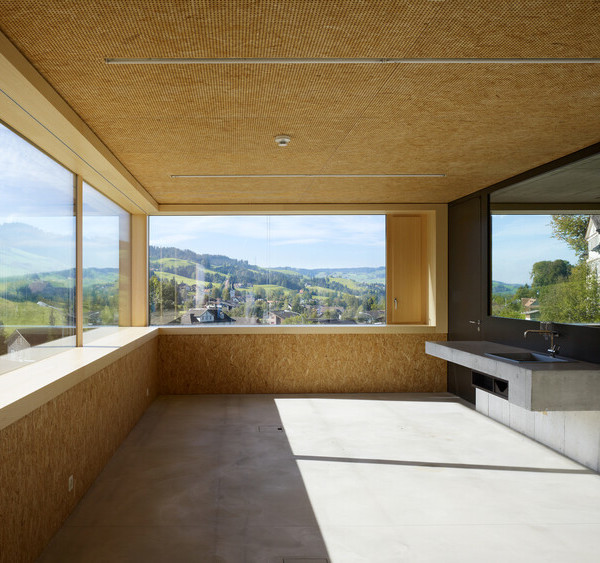Architects:SeARCH
Area:2325m²
Year:2020
Photographs:Ossip van Duivenbode
Manufacturers:Lunawood,Alucobond,Archicad,de Haan Westerhof
Lead Architects:Bjarne Mastenbroek
Consultants:Huisman groep
Landscape:SeARCH
Design Team:Bjarne Mastenbroek, Harry Kurzhals, Niels Boswinkel, Niels Limburg, Aiva Dorbe
Clients:Stichting de Verre Bergen, Stichting de Verre Bergen
Engineering:SeARCH & De Groot Vroomshoop
Collaborators:De Groot Vroomshoop, De Groot Vroomshoop
City:Rotterdam
Country:The Netherlands
Text description provided by the architects. Our circular modular timber school Het Epos in Rotterdam is complete and fully operational. Both staff and pupils are very happy with the fresh yet cozy building and are making excellent use of the different spaces. Het Epos primary school is an initiative of The Verre Bergen Foundation. This foundation aims to give back to the city of Rotterdam by setting up a new school in Zuidwijk, an area in the southern part of the city which is socioeconomically disadvantaged. In this innovative primary school teachers are given more allocated teaching time with students than the Dutch average, so they can better support the individual needs of the students.
SeARCH, together with builder De Groot Vroomshoop, has developed a new way of building. This circular and modular school, built entirely from timber, can be easily dismantled, moved, enlarged, and extended. By working with prefabricated modules, onsite construction time can be minimized, allowing an entirely new school to be realized in a few months, while the slower processes of urban regeneration continue around it.
SeARCH has designed Het Epos around two large communal spaces. The two wings of stacked classrooms wrap around a sports hall and an atrium at the centre of the building. The atrium acts as the main entrance to the school, provides access to the upper floor via a grand stair and at the same time functions as the heart of the school – a place for students, teachers, and parents to meet and gather. The wide stair can be used as a tribune as well as a stage and an informal meeting place during the school time.
On the ground floor beside the library and the cooking class, there are two large classrooms that can both be divided into two separate smaller units. On the first floor there another three large dividable classrooms, including a tech lab, the lunchroom, and team space for teachers and other employees. In the future also the neighbourhood care partners will have access to some of the office spaces situated here.
Het Epos is built up of 75 prefabricated timber modules which if required can be relocated and stacked together on another location, future-proofing the school. Services are integrated within the construction, increasing the grade of prefabrication in the factory, and improving the visual appearance of the space. The interior is a play of wooden surfaces and glass openings, which contribute to creating a fresh, but warm and cosy atmosphere where the small kids can learn in a safe and protected environment.
Particular care has been taken in ensuring this new school is sensitive to the neighbourhood around it. The partially mirrored and partially black timber facade is covered with vertical timber slats. By varying the distance between these slats the skin of the building becomes a soft shifting curtain of light and dark, which makes the building appear differently depending on the position of the observer and the weather conditions.
Through circular practices and timber construction this school physically manifests the foundation’s aim to seriously add value to Rotterdam Zuidwijk.
Project gallery
Project location
Address:Rotterdam, The Netherlands
{{item.text_origin}}

