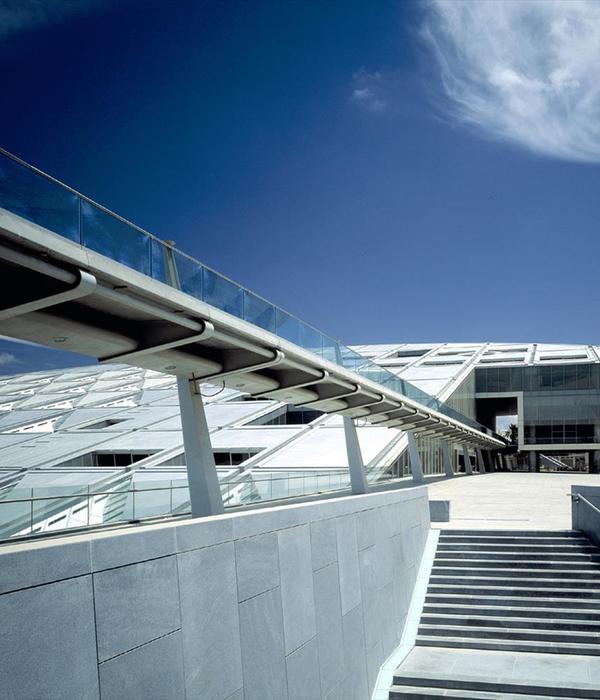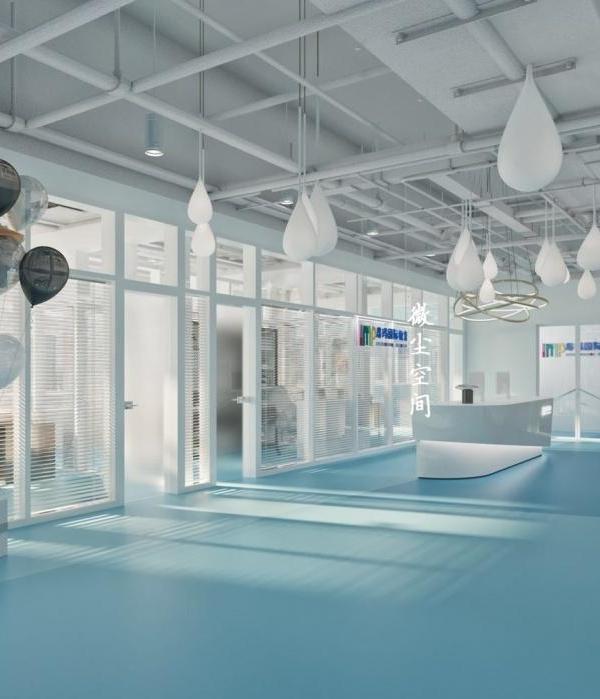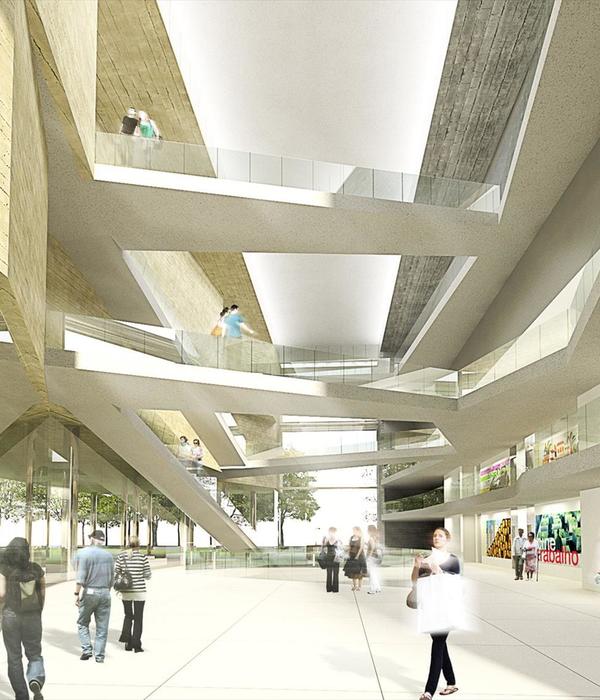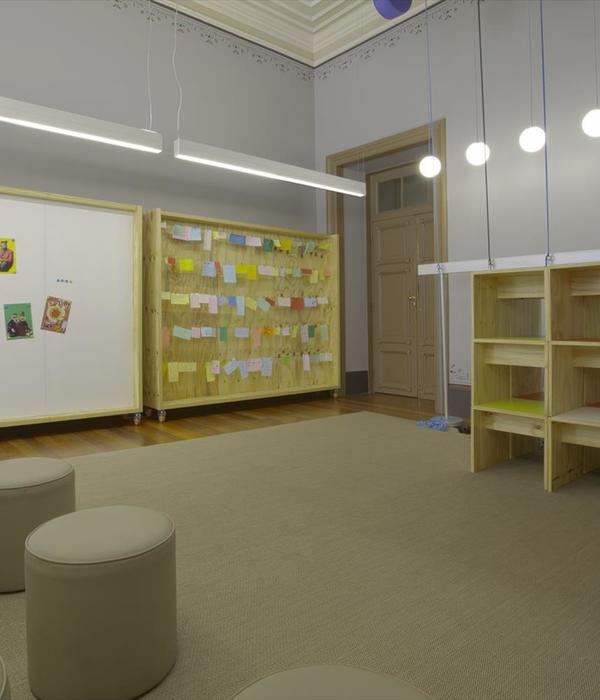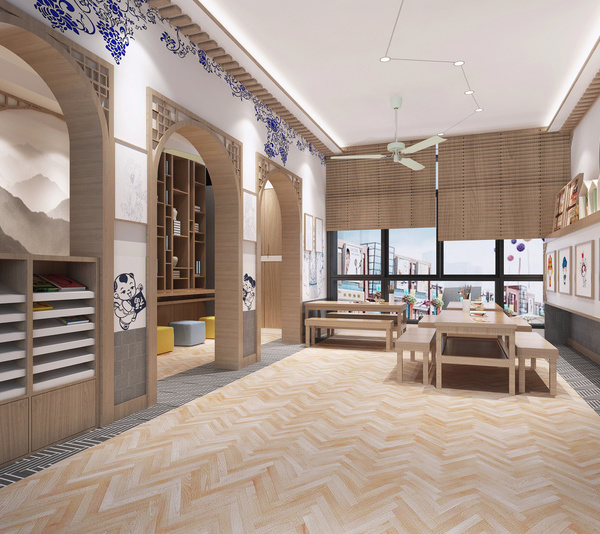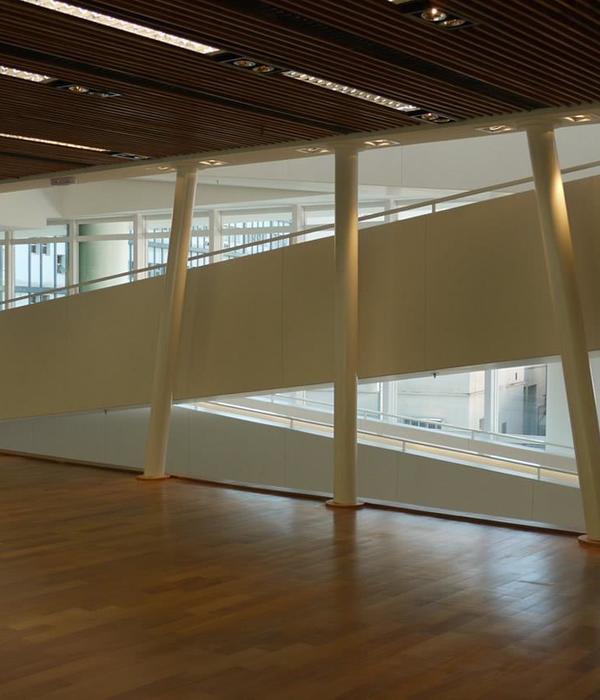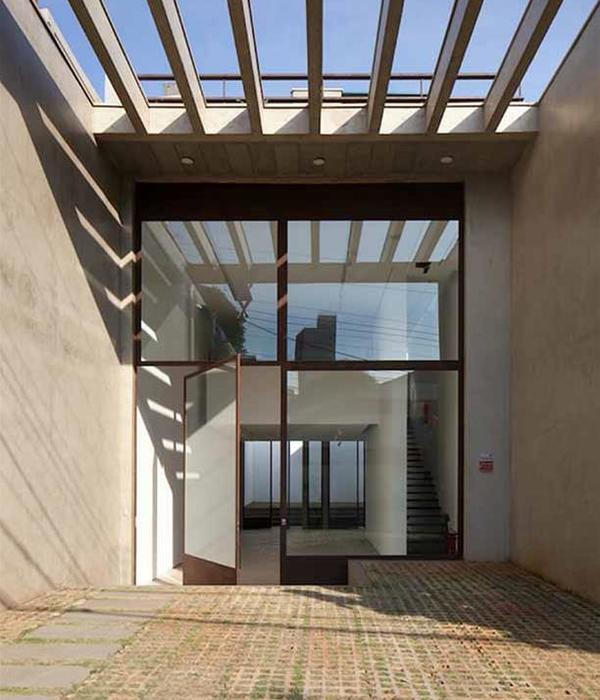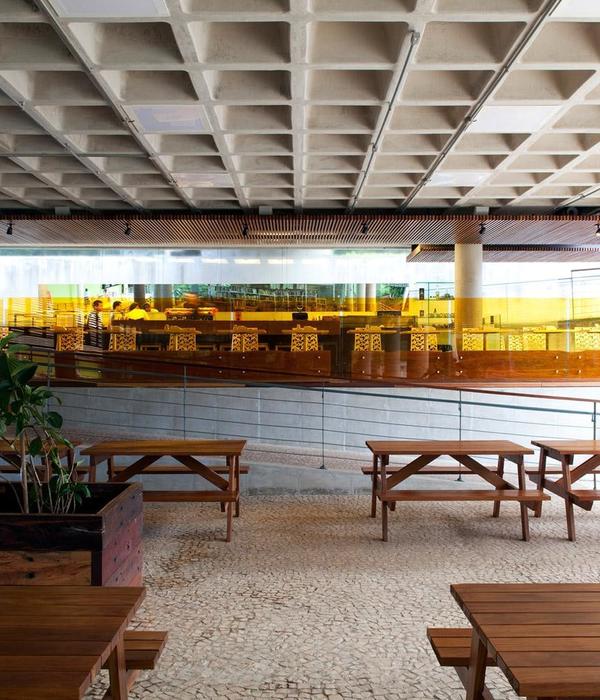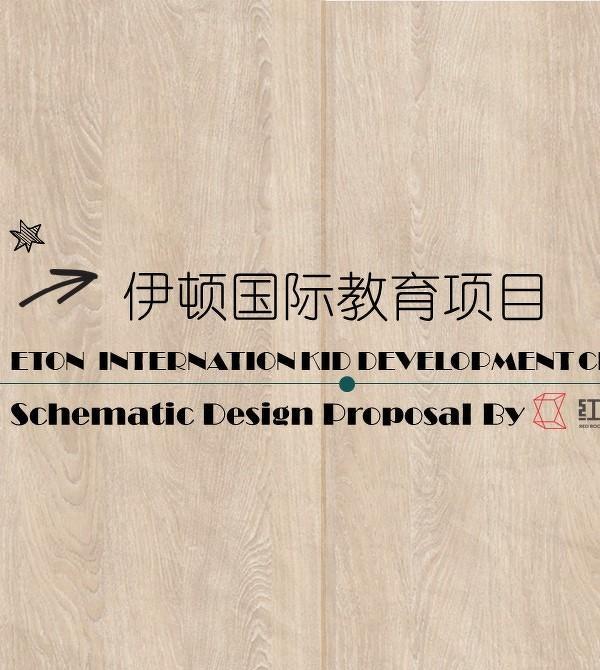Campus University City
位置:墨西哥
分类:教育建筑
内容:实景照片
图片:18张
梅里达市一直致力於发展教育。在这里有各种各样的教育机构,其本科学校在尤卡坦州东南部及中部极受欢迎。在这样的背景下,我们开始考虑外地学生的居住问题。场地位于最富盛名的国家大学中心,与城市最重要的外围道路相连。<br/>项目除了提供日常的生活空间,如运动、清洁、学习、休闲等,还旨在建立社会、文化、学术交流碰撞的空间,允许学生在此建立公共关系,考虑未来职业发展。基于要激发人际关系的初衷,建筑师们设计了一种相互连接的庭院,从而创造更多的公共活动场所,如学习室、会议室、咖啡厅等。庭院的比例取30*30米,高度为12米。这个宜人的比例让学生觉得是置身在社区而不是在硬邦邦的体制里。该配置的每间房间都有着良好的光照和通风条件。项目设计采用了L型的建筑形态,每个庭院都是由两个这样的建筑组成。垂直交通集中布置在建筑西面和南边,将功能房间布置在建筑北边和东边。庭院腾出的开放用地,将用于建设一个大型交通广场,方便人流集散。<br/>出于低维护成本以及建造速度的考虑,项目一开始就采用预制混凝土构件,因此项目仅花费了半年就完成,及时地让第一批录取学生入住。项目创造了一种低规模的住房发展模式,对城市环境影响低,又美化了城市。<br/><br/>建筑设计:Jorge Bolio Arquitectura, Lavalle + Peniche Arquitectos, Plataforma Arquitectura Integral<br/>建筑面积:8500平方米<br/>建筑时间:2013<br/>图片来源:Vincent Ros<br/><br/>译者: 艾比<br/><br/>The city of Merida is a pole of interest in education. It has many institutions of various academic levels, with the undergraduate level being the most attractive among the southeast and central states. These circumstances allowed us to propose an answer to the problem of housing for foreign students. The site is at the center of the most prestigious universities in the state, connected by the most important peripheral roads of the city.<br/>One reason for the development of this project (very rare in the city) was the idea of creating a space for social, cultural, and academic exchange among the people, allowing them to create public relations that allow them to have a better professional development. This was in addition to the necessary services for daily life, sports, cleaning, study areas, recreation, etc.<br/>This factor of stimulating human relationships led us to propose a scheme of interconnected courtyards in which to conduct public activities, study rooms, meeting areas, cafes, etc. The scale of the courtyards with dimensions of 30m x 30m and 12m in height allows the resident to feel in a student community rather than an institutional building. This configuration also provides the natural light and ventilation necessary for each and every room in the project.<br/>The project was conceived from the beginning with precast concrete elements, due to their low maintenance and the speed of the construction, so that the project took six months to build, the maximum time allowed for the admission of the first students.<br/>The project is designed with L-shaped buildings, so that every courtyard is formed by two of these buildings, leaving open two opposite corners that allow the connection between these open spaces, and cross ventilation between them. The circulations are all on the western and southern sides of the volumes, freeing the north and east for the rooms.<br/>The cost and time requirements defined our strategy, modular buildings, constructed with modular parts. For the planes enclosing the volumes, we proposed a design with a single precast concrete element that allowed for openings as required in the interior spaces, and generated a variety of facades with minimal elements.<br/>The configuration of courtyards and their capacity to free up open spaces allowed us to create a large access plaza for arrivals and departures from the project, which works as an access to the road that leads to it.<br/>The proposal allowed us to create a low-scale housing development, which does not impact negatively on the urban environment and yet has an important but discreet presence in the city, rectangular stone volumes designed as a large urban lattice that shape the profile of the peripheral roadof the city of Mérida.
墨西哥梅里达大学城宿舍外部局部图
墨西哥梅里达大学城宿舍局部图
墨西哥梅里达大学城宿舍游泳池图
墨西哥梅里达大学城宿舍内部图
墨西哥梅里达大学城宿舍夜景图
墨西哥梅里达大学城宿舍
墨西哥梅里达大学城宿舍
墨西哥梅里达大学城宿舍
墨西哥梅里达大学城宿舍
墨西哥梅里达大学城宿舍
墨西哥梅里达大学城宿舍
墨西哥梅里达大学城宿舍
墨西哥梅里达大学城宿舍
墨西哥梅里达大学城宿舍
墨西哥梅里达大学城宿舍
墨西哥梅里达大学城宿舍
墨西哥梅里达大学城宿舍
{{item.text_origin}}

