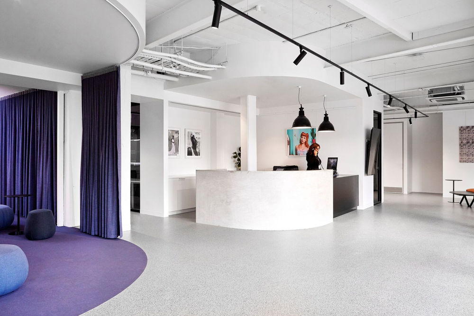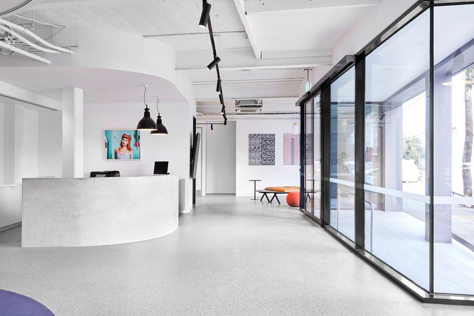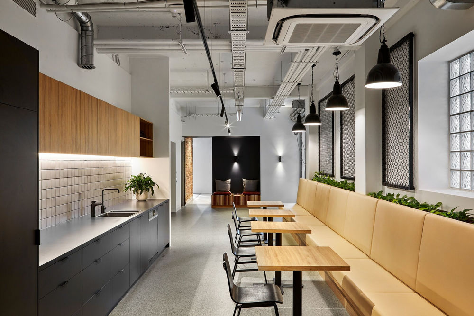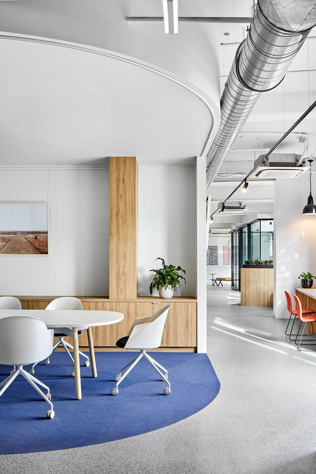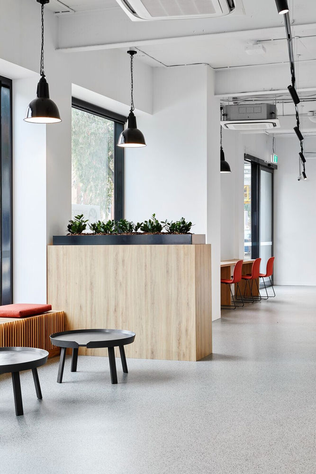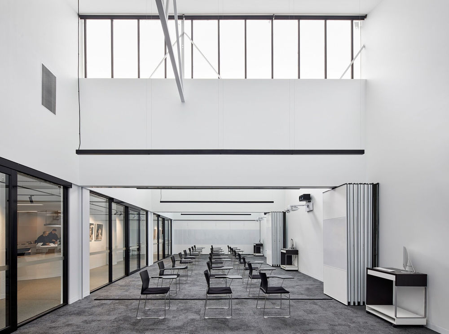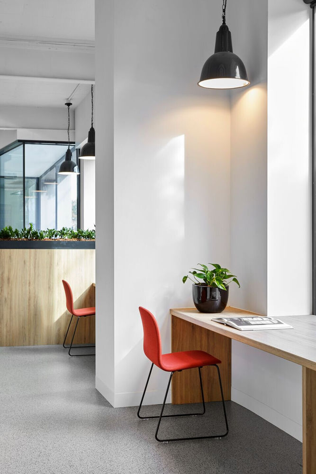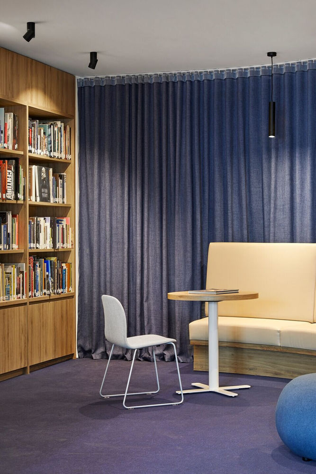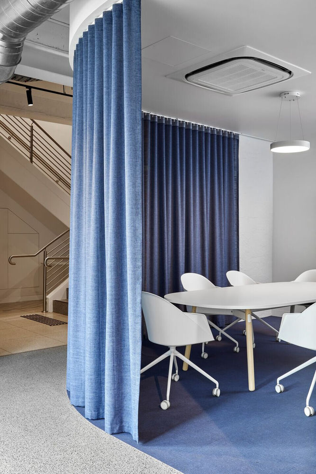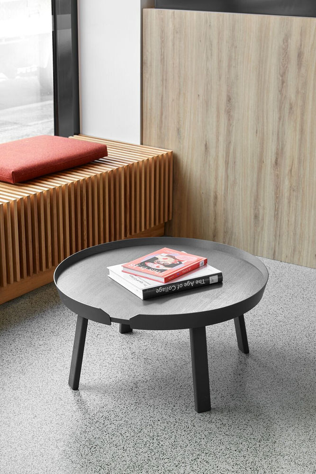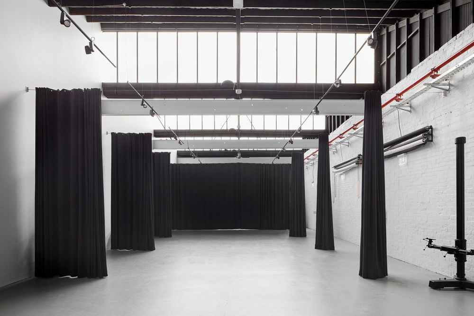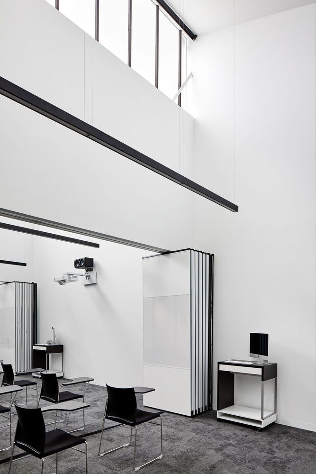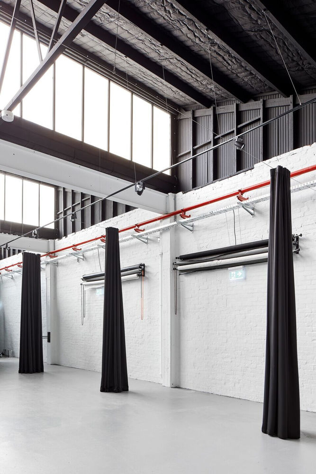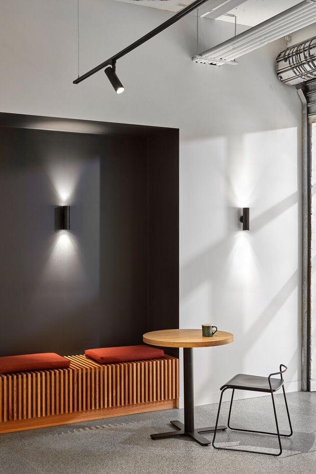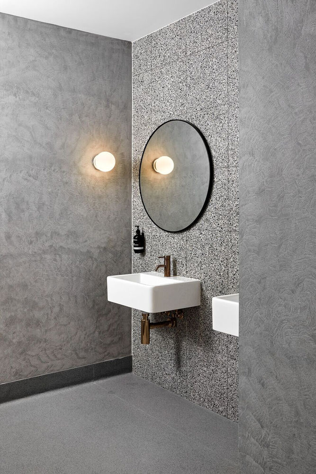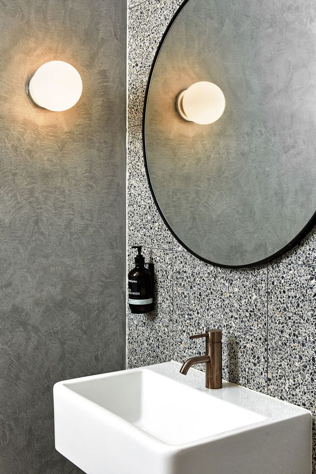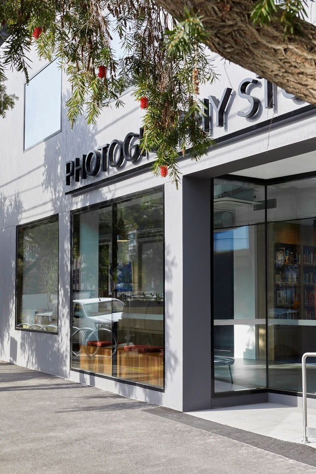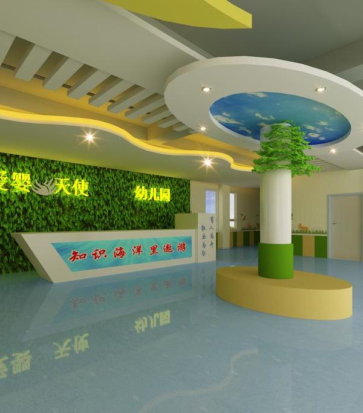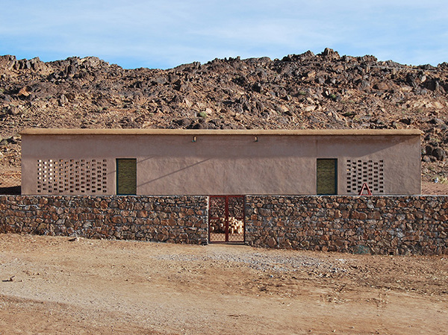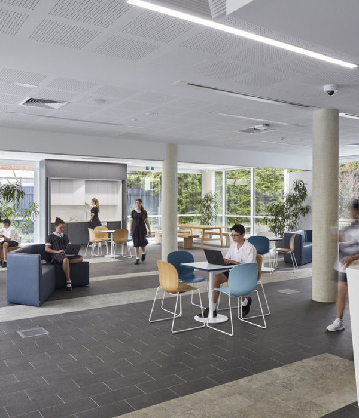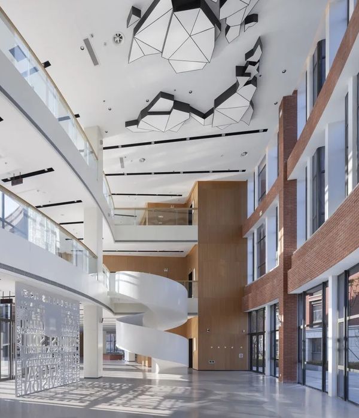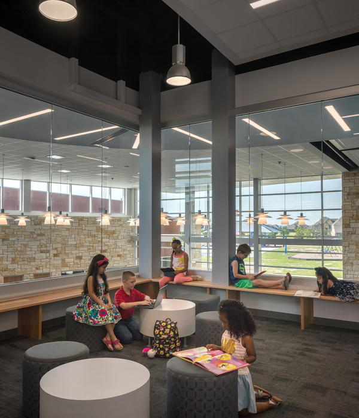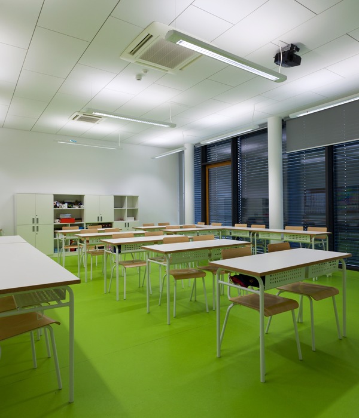摄影学院 | 曲线串联的创意空间
Designer:Emma Louise Interiors
Location:South Melbourne VIC, Australia; | ;
Project Year:2020
Category:Offices
The Photography Studies College is a tertiary education institute situated in South Melbourne. The existing warehouse was purchased by the client in 2019 when it became apparent that the college had outgrown their previous dwelling on City Road, South Bank.
Working in close collaboration with the director and staff at PSC gave us the opportunity to understand the day-to-day dynamics of the college, their educational philosophy and the technological requirements of a photographic studio. It was soon understood that the layout of their previous building was disjointed and as a result lead to a dispersed sense of community and teaching inefficiencies.
This information was the driving force behind the curved internal corridors that sweep around the central ‘hub’ and seamlessly connect the ground floor learning spaces. The soft and crisp white plastered walls create a beautiful juxtaposition against the raw and exposed elements of the warehouse envelope. Flexible learning environments were initiated by using sliding doors, bi-folding partitions and light-weight curtains. This in turn enables the college to facilitate small collaborative class work alongside large-scale seminars.
The building is divided into two sectors, student learning on ground level and staff administration on the first floor. The hub is the central ‘island’ of the ground floor and upon entrance is the first point of landing after reception. The solid walls of the hub have been softened through a curved and concave façade that open into a library and intimate meeting room. These areas stimulate a sense of creativity and playfulness and encourage an interactive environment through the introduction of bold and vibrant colours. A striking contrast to the raw and neutral elements of the industrial surroundings.
An important requirement of our design was to increase the influx of natural light and ventilation. During one of our initial meetings the director of the college made mention that the industrial charm of the sawtooth roof was what first caught her eye when looking to purchase the site. It was quickly agreed that exposing the sawtooth structure was an architectural design feature that was imperative on the overall success of the project. This decision however brought forth challenges with ESD regulations leading to critical energy modelling from the project engineers. Extensive thermal insulation and double glazing was introduced to ensure the building met sustainable energy requirements.
Ultimately, the success of the project lies with those who inhabit the space. We are hopeful that the outcome of our design continues to benefit its users and provide a stimulating environment of creativity, learning and development.
▼项目更多图片
