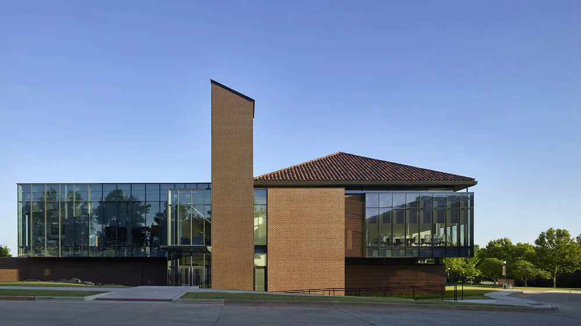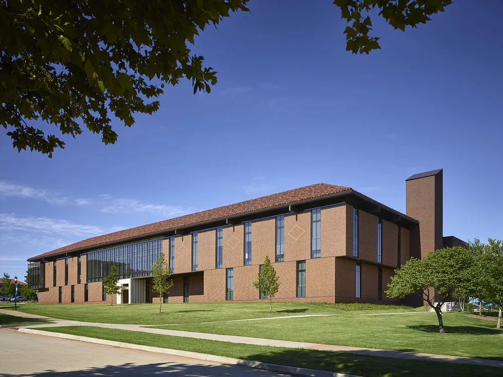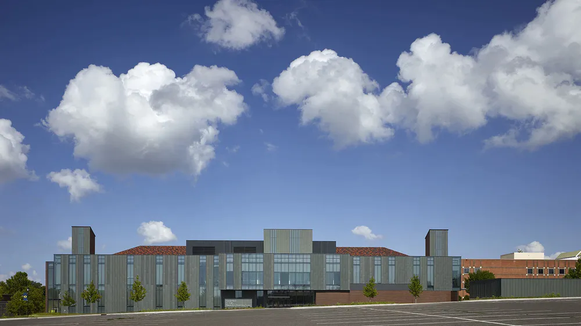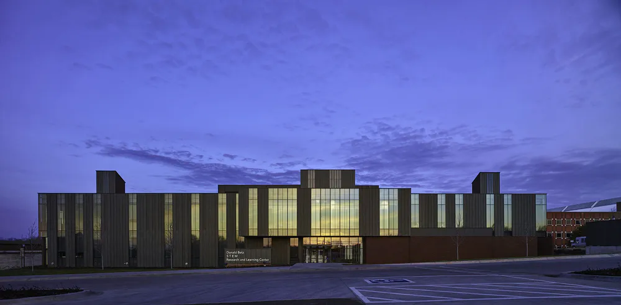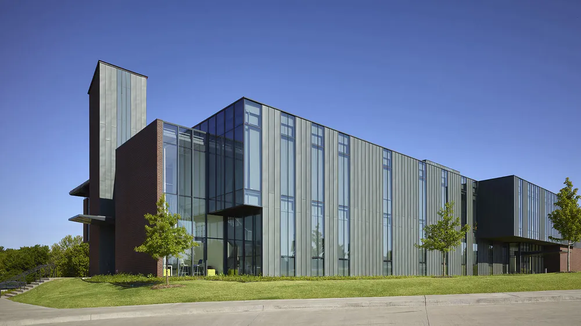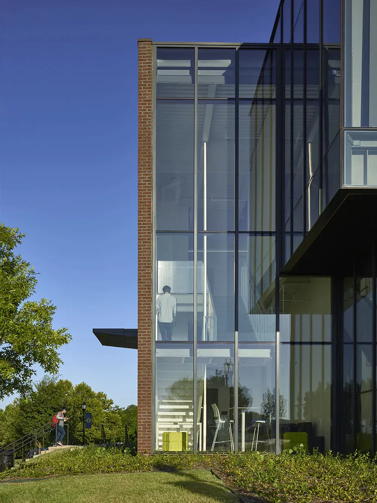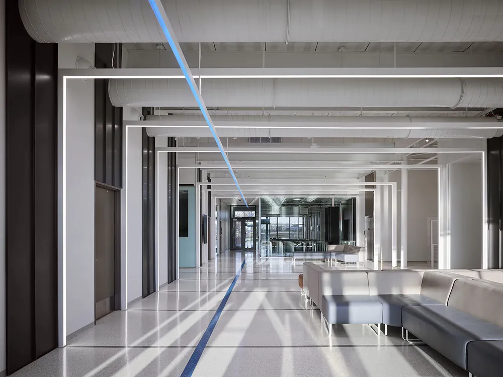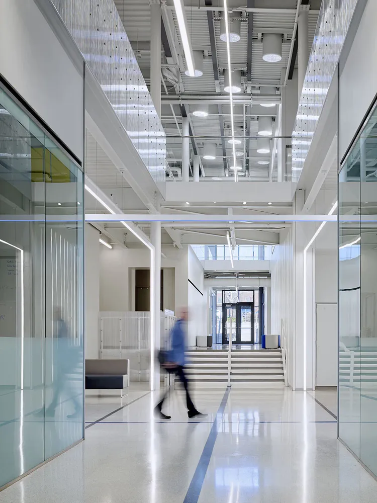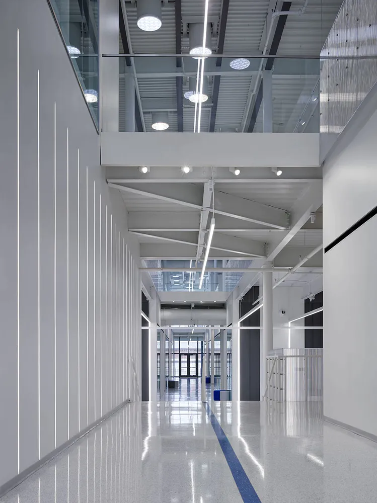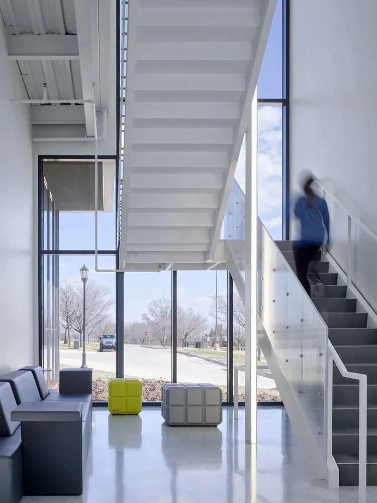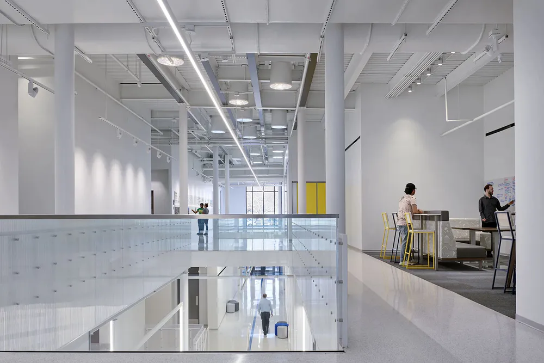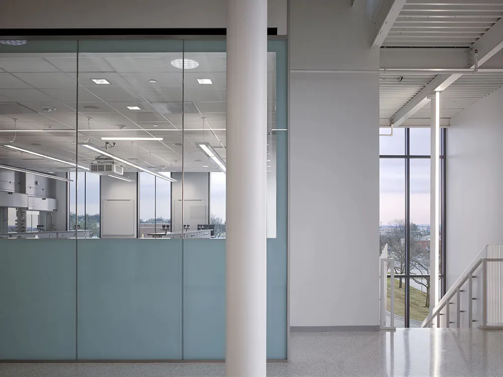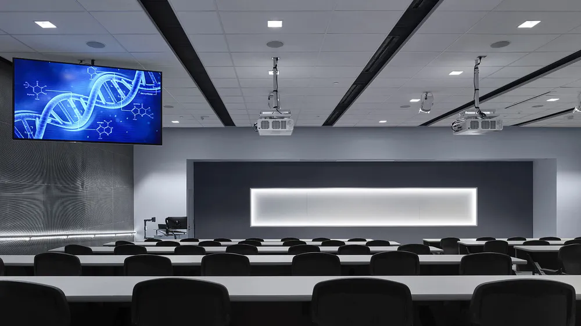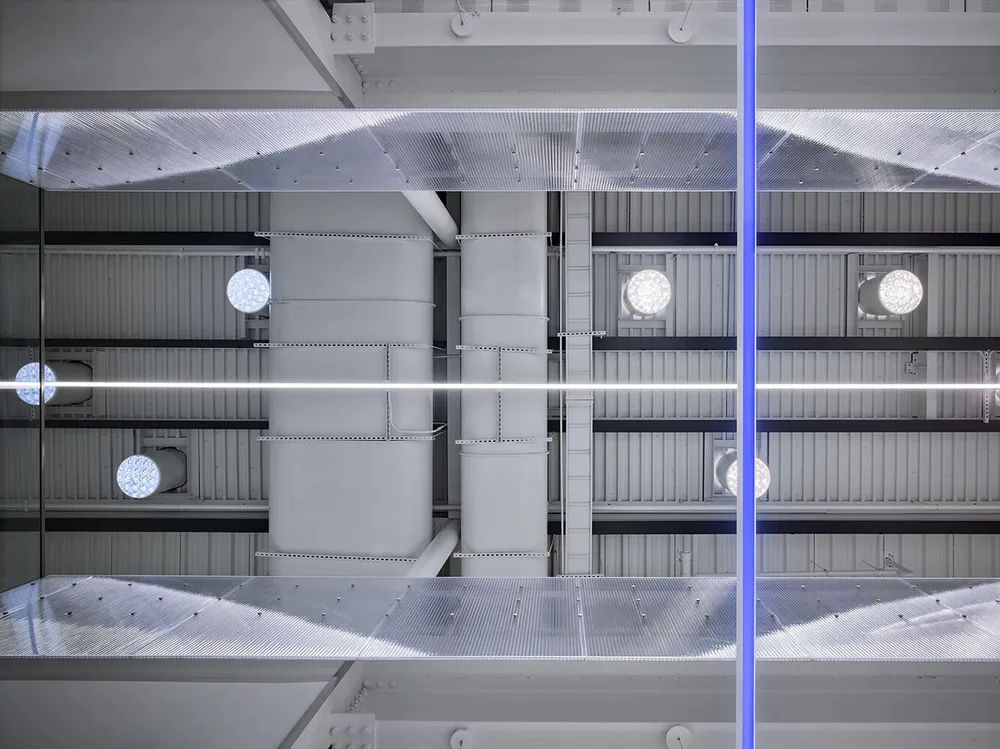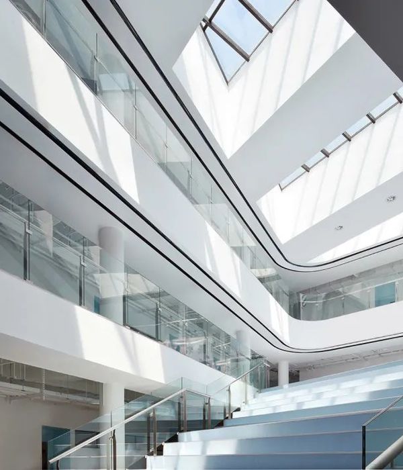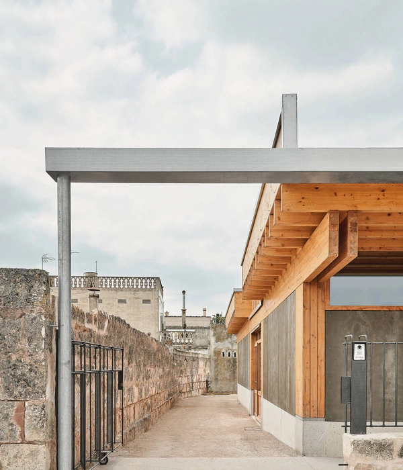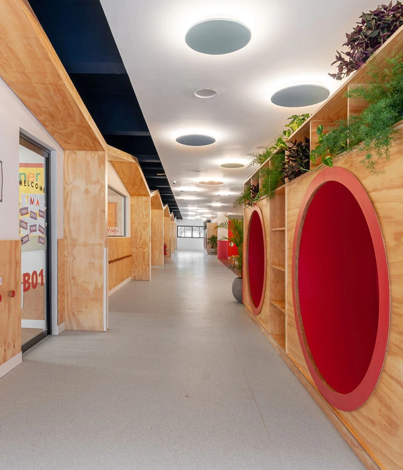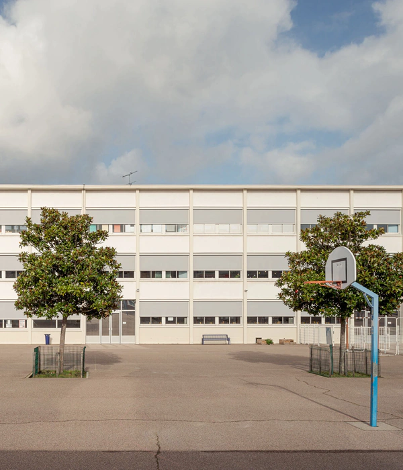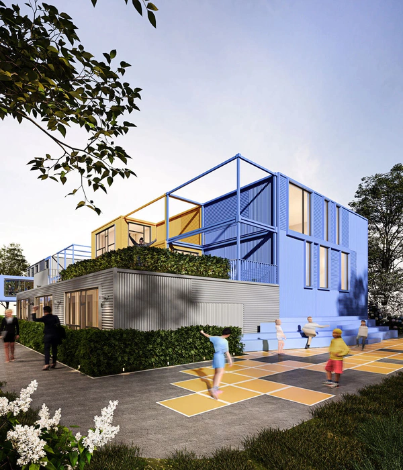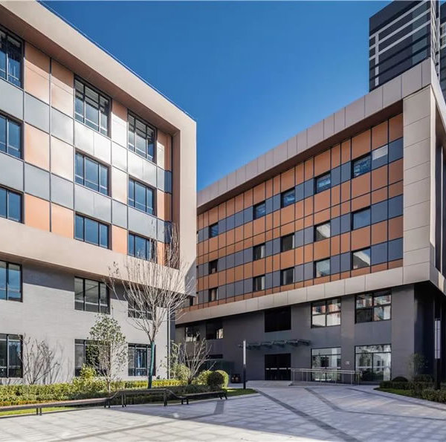UCO STEM Research and Learning Center
Architect:Rand Elliott Architects
Location:Edmond, Oklahoma
Project Year:2019
Category:Universities
The Donald Betz STEM Research and Learning Center is a 53,000 SF newly constructed facility that builds on established and growing programs within the University of Central Oklahoma’s College of Math & Science. The project focus was on constructing space that allows for enhanced student participation in both research and simulated work environments. In addition, there is a directed emphasis placed upon interdisciplinary interaction amongst both students and faculty.
Programs located in the STEM Teaching and Research Center include:
• Center for Interdisciplinary Biomedical Education & Research
• Forensic Science Institute & Molecular Biology
• Center for Research and Education Interdisciplinary Computation
• Nursing
• Math & Computer Science Collaborative Research Suite
• Interdisciplinary Shared Learning Space
Architecturally, we needed to capture the history of the campus, yet also make a statement about what the future holds for the university. Our concept is called “Now and Then” and creates two dualities for the STEM Center. “Then” references the west facade’s traditional masonry and clay tile roof - a nod to the rich history of the campus. “Now” is illustrated through the zinc cladding and glass facade on the east - a moment of surprise and discovery as you turn the corner from the past into the future. The result is UCO is not necessarily what you expect.
Our goal was to offer the millennial student an experience that enhances their education. To create a place that stimulates creative thinking and inspires innovation. In developing our concept, we envisioned science and math as an abstract puzzle, the layering of information and “clues” hidden in plain sight. We wanted students to experience the excitement of discovery and the reward of the search.
We planned for light to come into the building in new ways. Bright reflective floors give way to high, open ceilings. An interior atrium slices through the building 36’ high and skylights fill the space with ever-changing reflective energy. Windows skirt the building from top to bottom and light permeates the interior, creating a sense of innovative electricity. At dusk the corner “jewel box” starts to glow as it begins to reveal the “puzzle” within.
Every inch of the center is designed with collaboration in mind. A blue “thread” appears through the building leading visitors by labs and along classrooms. Each of the center’s labs possesses a unique feature – interactive glass walls. As students, faculty and guests walk past, they are offered an opportunity to peer in and see the ongoing work within. The design concept unites the different disciplines together and features several spaces where students and faculty can collaborate and innovate together. Transformative Learning classrooms with moveable furniture and high-definition displays provide flexible spaces that adapt to each discipline’s needs.
The state-of-the-art facility was designed to act as a recruiting tool for the best and brightest faculty and students while bringing national and international attention to the University’s STEM program.
▼项目更多图片
