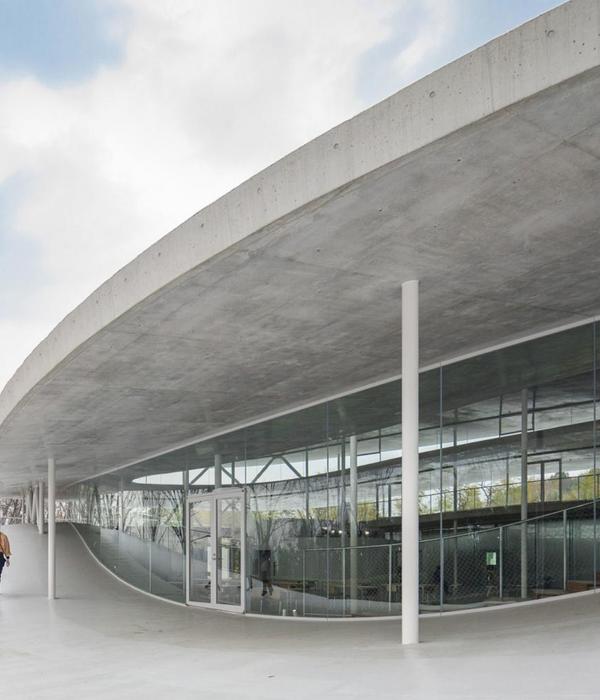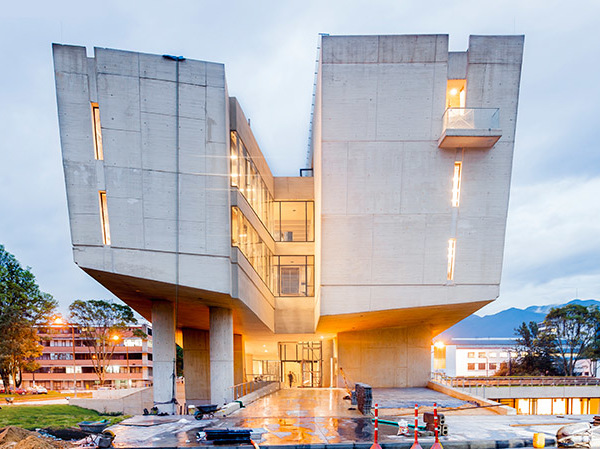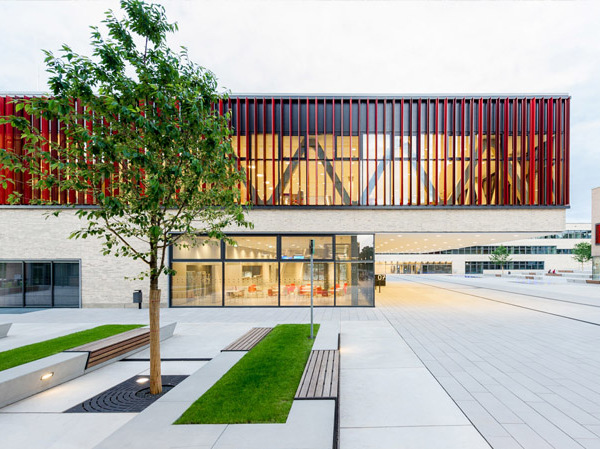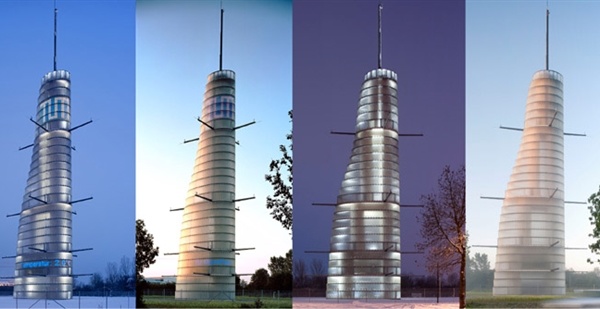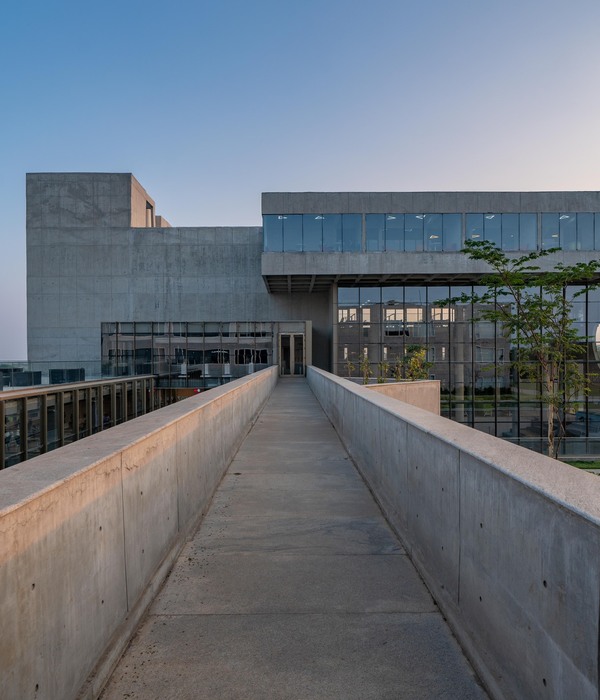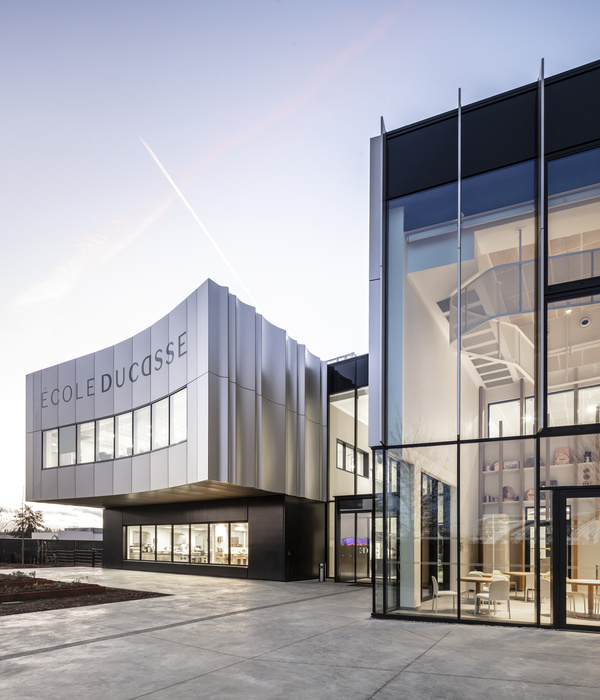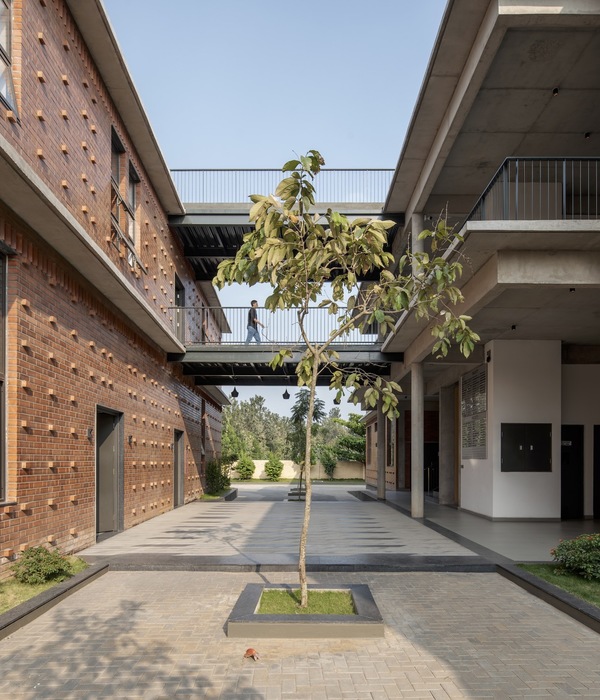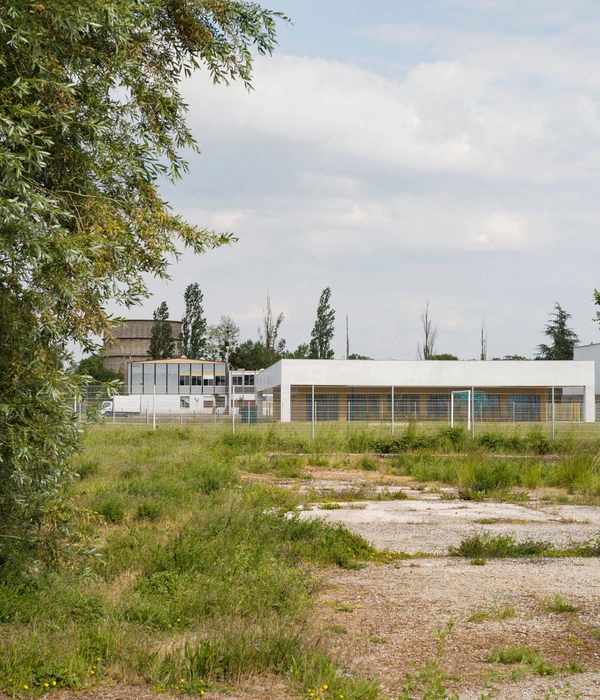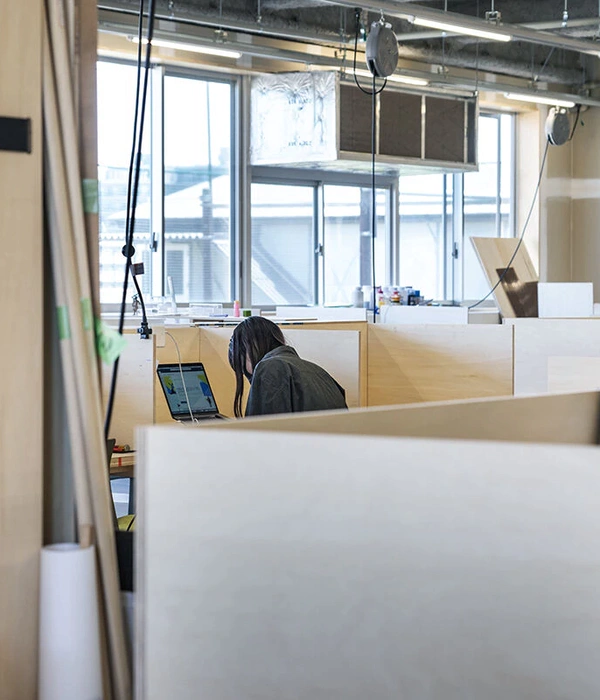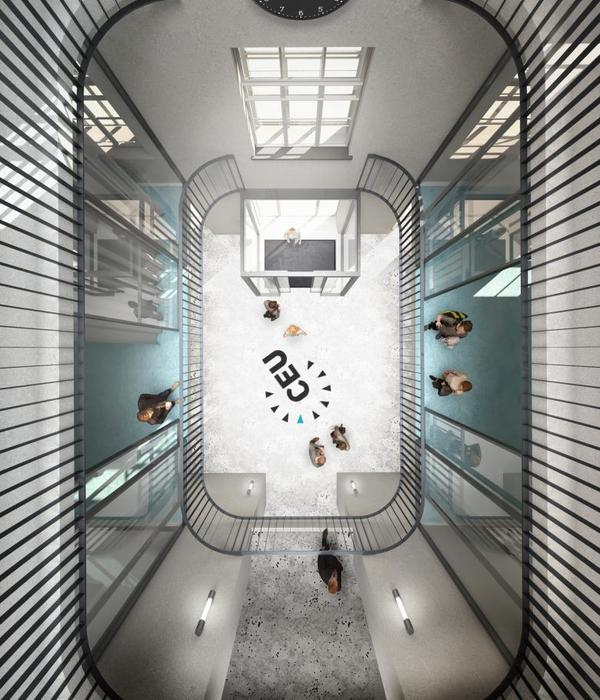Architect:BEEL Architecten
Location:Agoralaan, Diepenbeek, Belgium; | ;View Map
Project Year:2021
Category:Universities
The reception volume, building Q, was located in the heart of the site but did not utilize this position. It hindered necessary circulation and blocked interesting interactions. From this perspective, it was decided to remove this volume. To have a clearer view of the site, the extension of building F was also demolished.
The existing islands are now visually or physically connected through a structuring element. They appear as lobes forming a cohesive whole. This composition is a powerful gesture that incorporates the amorphous forms of the existing buildings and potential new additions. Sometimes it avoids the existing structure, sometimes it intersects with it, and sometimes it passes underneath.
As a result, the existing buildings gain new meaning and a new life. The base serves as the support for two smaller volumes that visually connect the existing buildings while respecting their individual characteristics. These volumes house a media library and a classroom building.
The foyer space is characterized by a high degree of transparency and openness, maximizing interaction with the surroundings. At the same time, it is elevated on a pedestal, a plinth, which raises the foyer above ground level. Attention is given to the accessibility of the building. The main entrance is located between the media library and the existing block B.
In addition to the new media library and classroom tower, the existing more "public" functions are also incorporated into the foyer. In order to achieve a more rational and environmentally friendly volume, the restaurant area within the project zone was demolished. Adjacent to the restaurant, a zone is reserved for a multipurpose space, defined by the circulation axis of the media library. This space can accommodate a variety of activities with different levels of sound production. It is designed for exhibitions, lectures, events, and even dance parties. Therefore, it is important that the space can accommodate these varying sizes.
The connection between different publicly accessible spaces allows separate use outside of school hours. Certain program components can be closed off independently, and specific combinations of functions can be created. The functions in the new main building are therefore used both during the day and in the evenings.
The media library consists of an oval-shaped volume with an open-plan structure. Utility functions, sanitary spaces, and others are concentrated along the central stairs, allowing the floor plan to be divided into two separate spaces. The staircase organizes and structures the surrounding spaces, each of which is comfortably sized to be flexible yet small enough to create a more intimate atmosphere.
The same principle is applied to the volume housing the classrooms. The stairwell is located along the east facade and is buffered by a zone with utility functions. The classrooms are aligned with the rhythmic facades of the classroom building. The partition walls are non-load-bearing and flexible. The size of the classrooms can be adjusted over time. An exception to the classrooms is the auditorium, where the ascending floor forms the ceiling of the coffee area.
▼项目更多图片
{{item.text_origin}}


