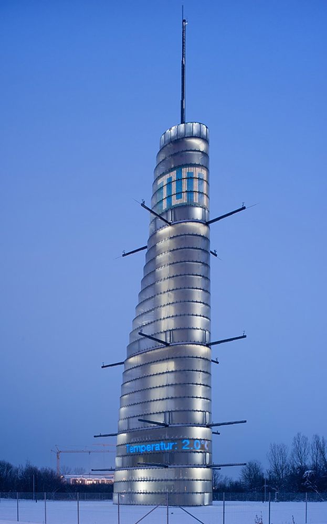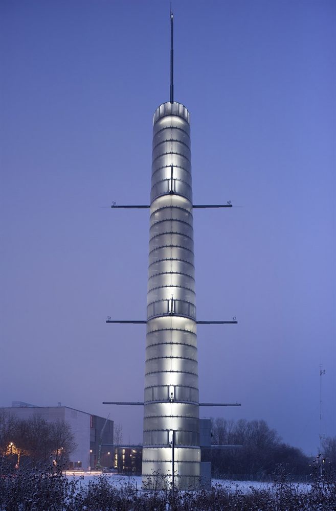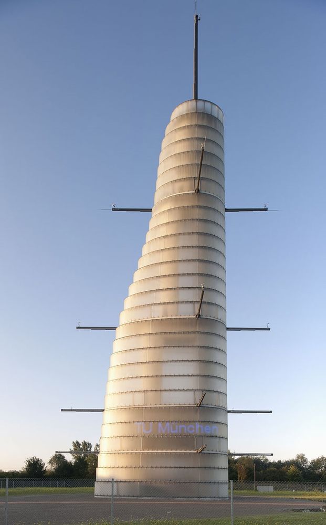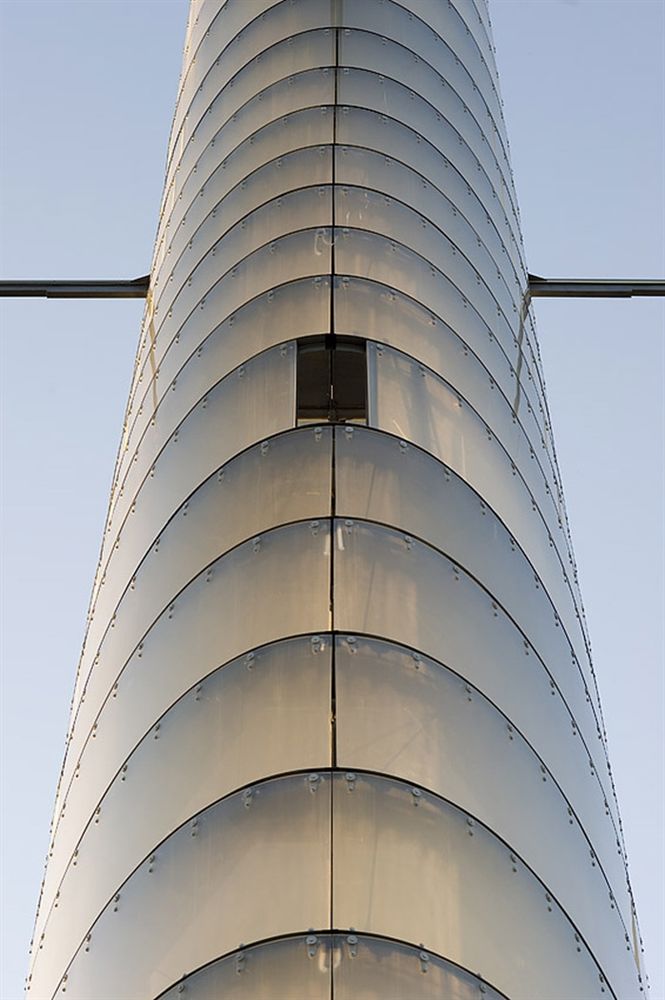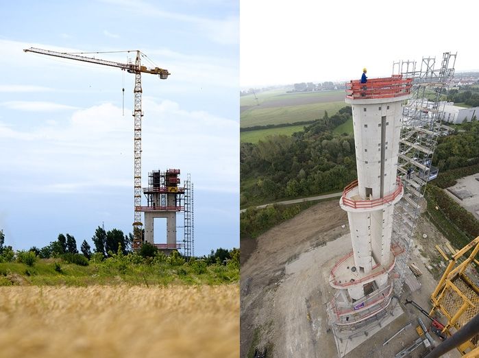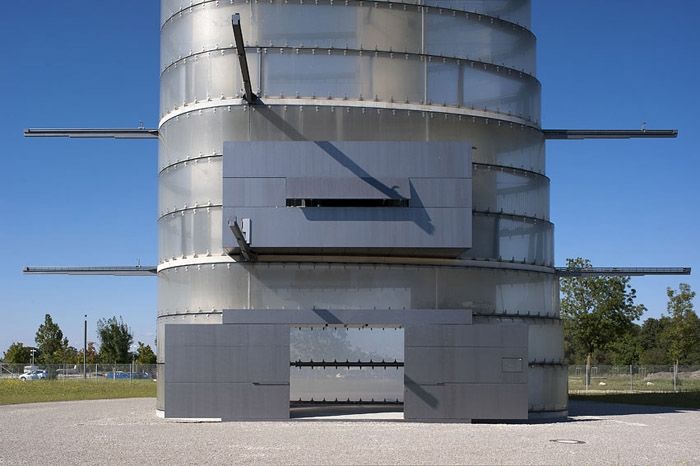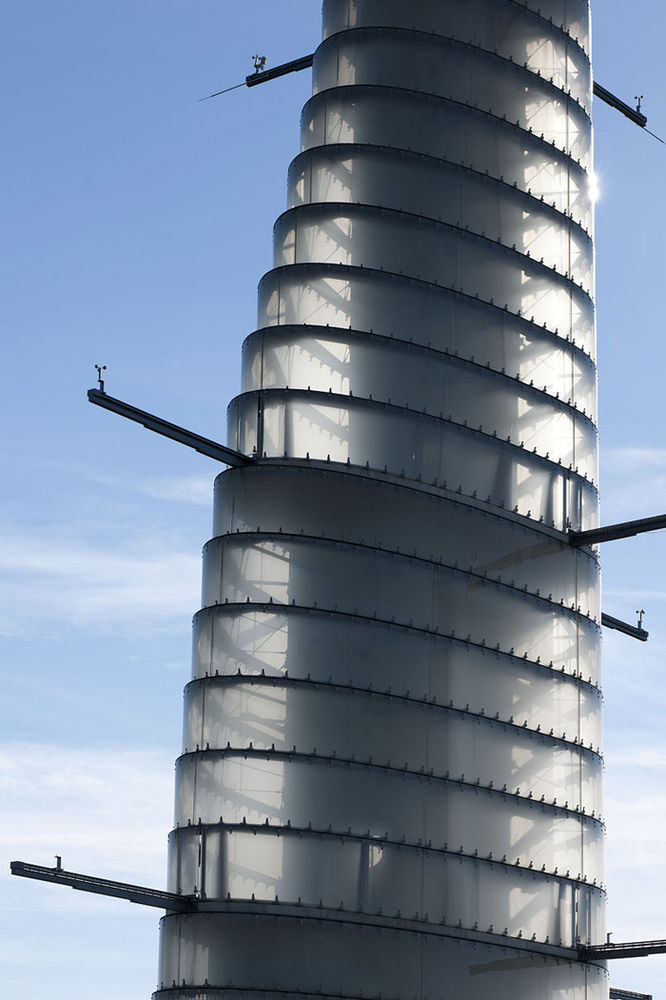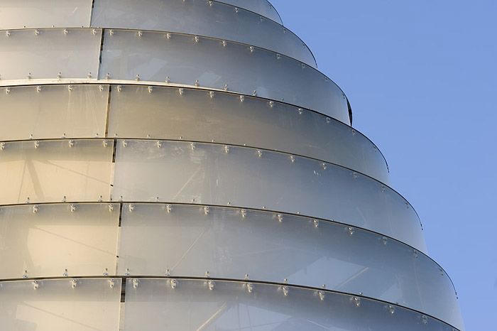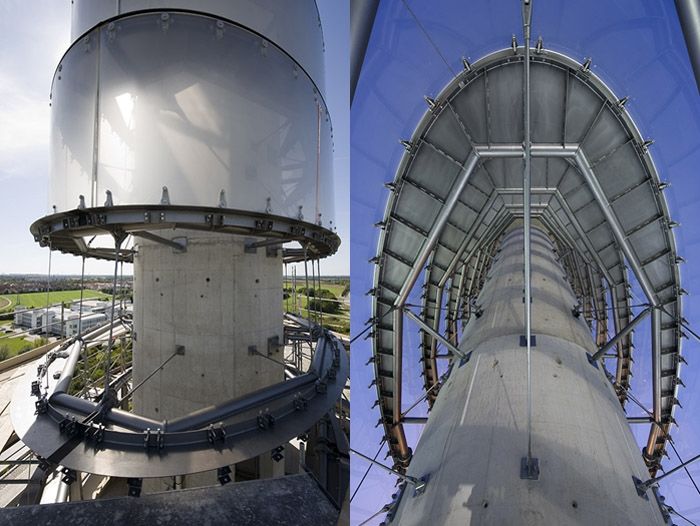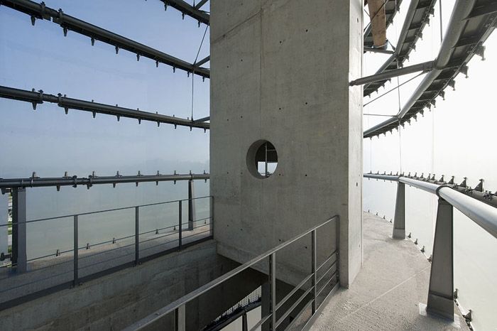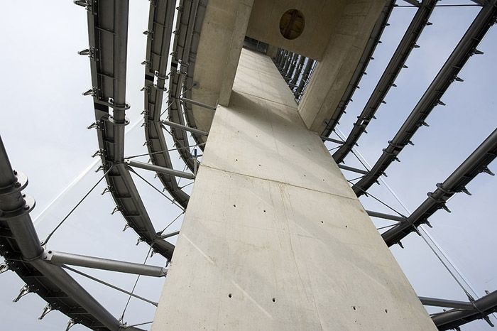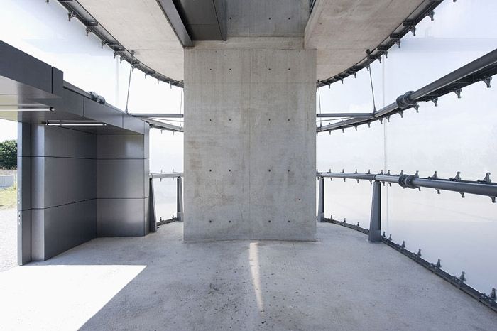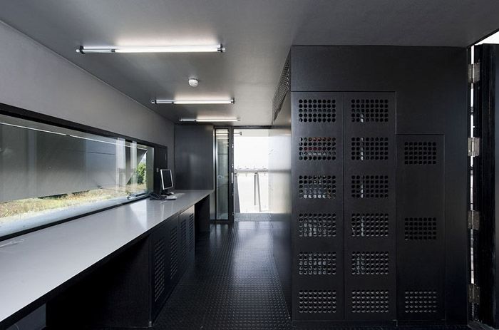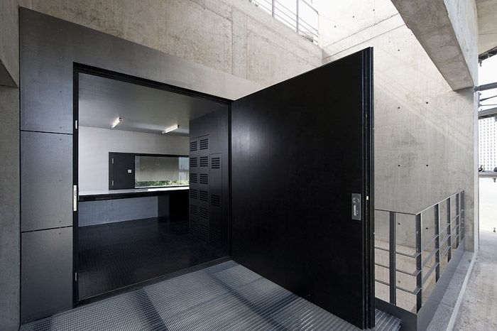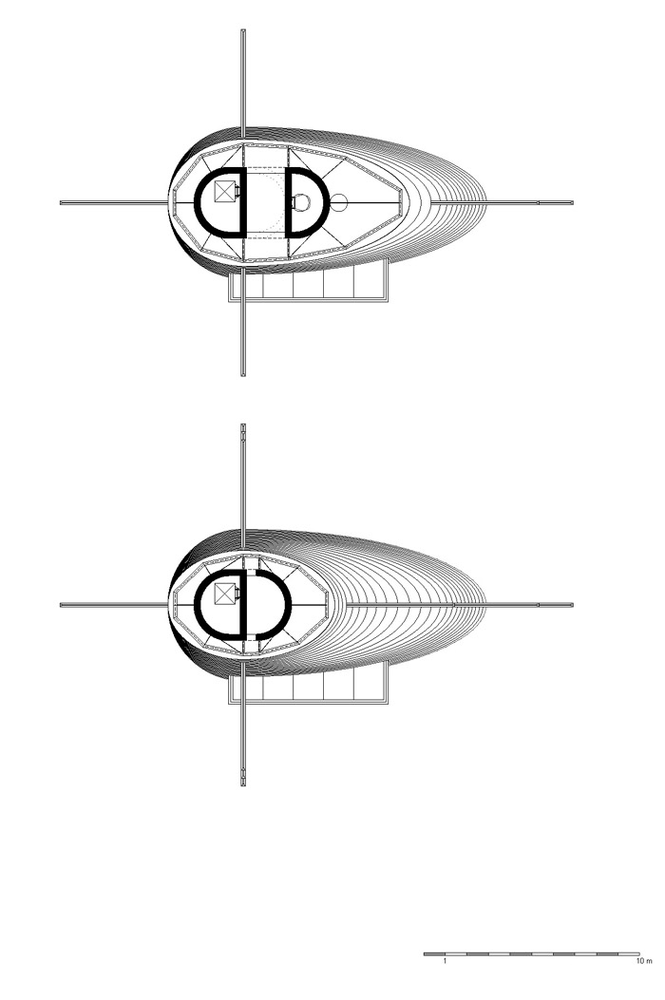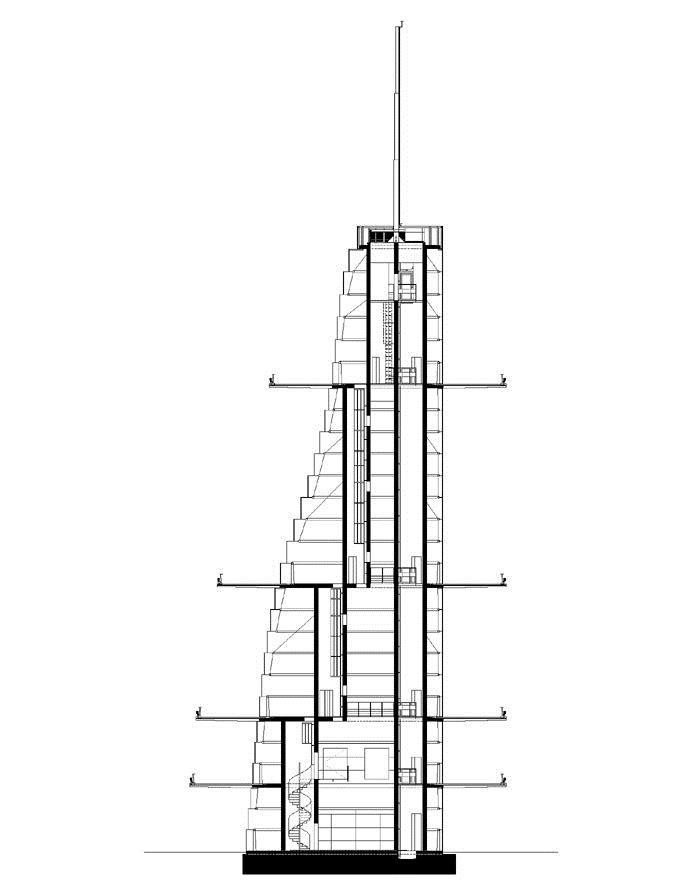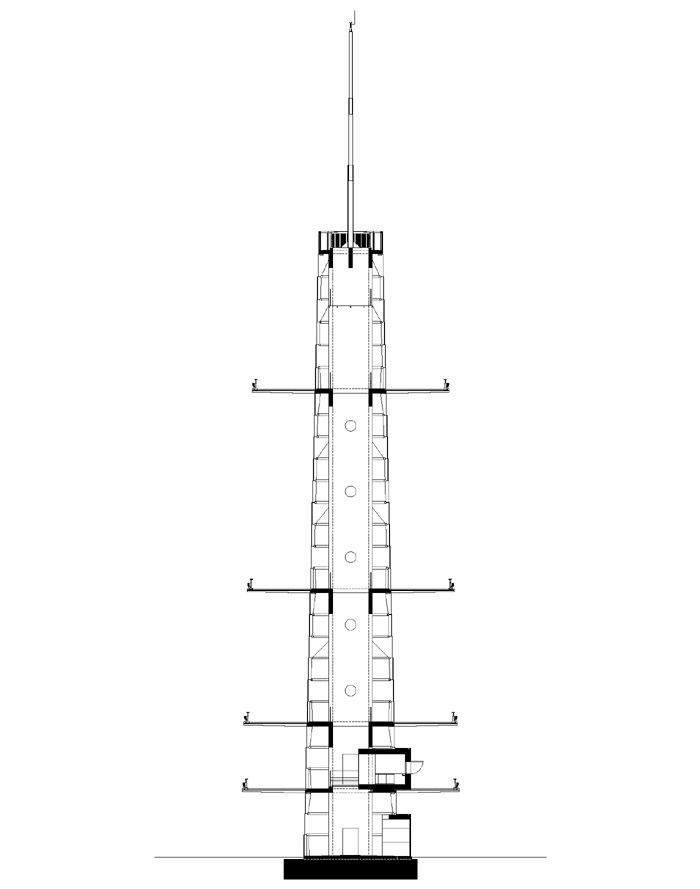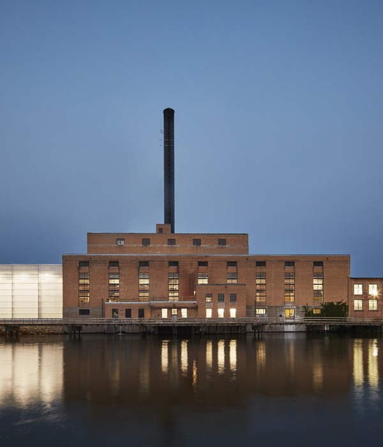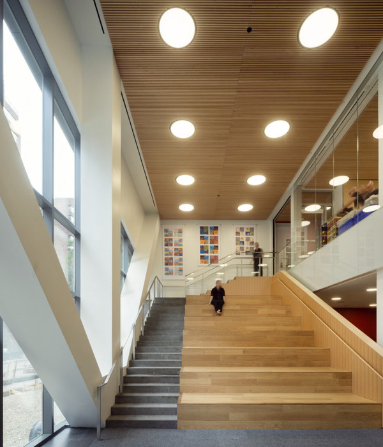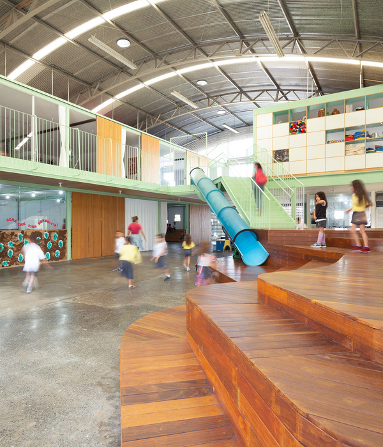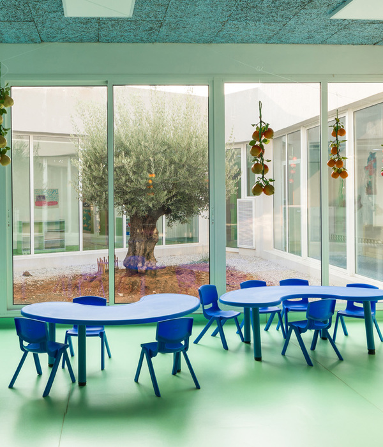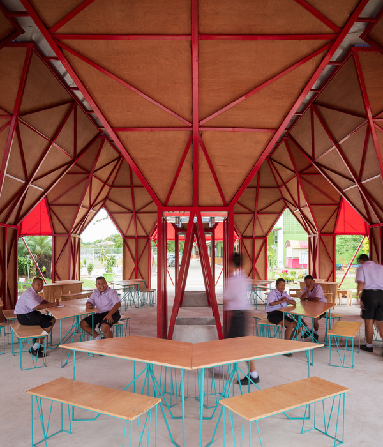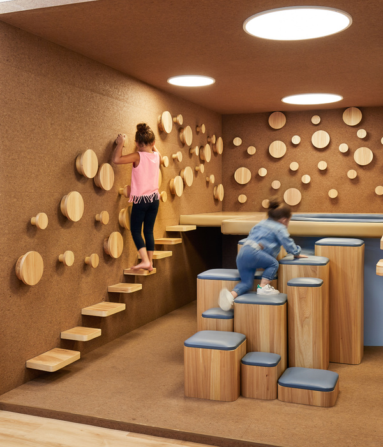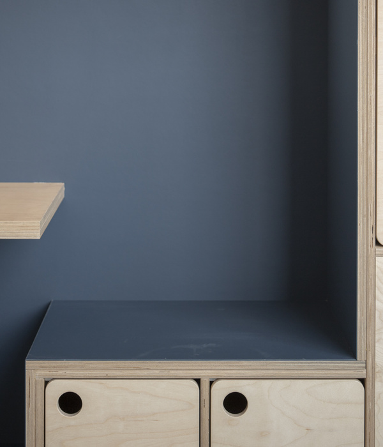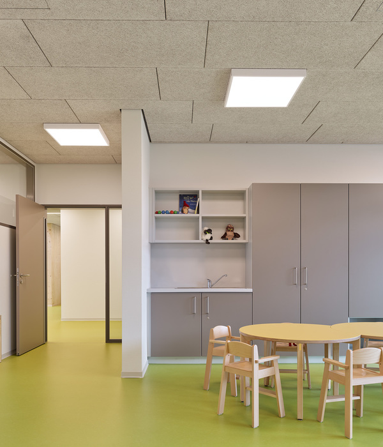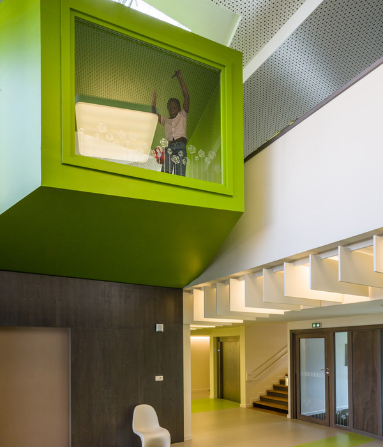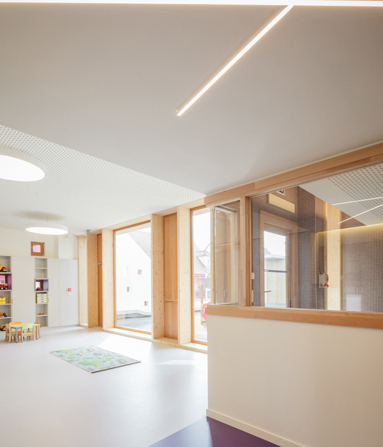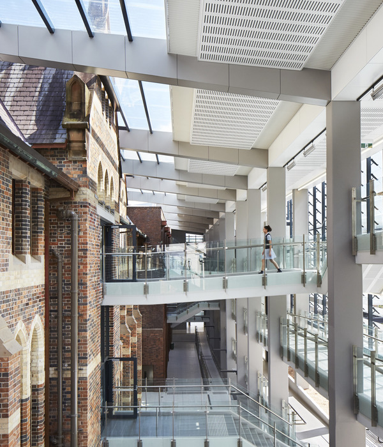德国慕尼黑工业大学气候测量塔 / Deubzer Konig & Rimmel Architekten
/wp-content/uploads/2011/05/80c6188b0a35c197893be44d9c5128c2.jpg /wp-content/uploads/2011/05/42ce3e5f5543b48b2b905137b7301e80.jpg /wp-content/uploads/2011/05/c5cf84156bb4af0caffb218a196b9430.jpg /wp-content/uploads/2011/05/60cec2c65af0771686aafbaf3604aaa9.jpg
Technical University Munich
University and research facility Garching near Munich New construction of the meteorological observation tower: ,Meteomast’ – Oskar von Miller Tower
Occasion
Because of the new development of the campus center, it is necessary to move the old Meteomast to a different location. Approximately 50m high and now located at the south entrance to the research campus, the newly designed Oskar von Miller Tower should act as a visible symbol for the Technical University Munich and the science and research facilities located in Garching.
/wp-content/uploads/2011/05/74bc1c95f8f7e46108495cf4d839ab57.jpg
Use and function of the building
The meteorological institute has been performing climatic readings on the Garching campus since 1961. These are officially required for the safe operation of the TUM’s Neutron Research Source (FRM II). The atmospheric variables relevant to the spread of pollutants are continually measured and sent to operator and authorities. Wind and temperature profile is the main priority. In addition to that, all measurements relevant to climatology and teaching are collected. This includes rainfall, air pressure, radiation, and certain meteorological data such as temperature, moisture levels, solar intensity and wind speed.
It is not intended for public use. Temporary guided tours and Courses are planned.
Short description
As seen in the site map, the Oskar von Miller Tower has its oval ground plan aligned in east-west direction; two cubic bodies are inserted into the building from the south, the entrance on the ground floor with its two large sliding doors, above that the measuring box. This is for meteorologists to maintain the facility and evaluate the measurement results. Access is additionally possible via a spiral staircase on the east side.
The weather tower consists of horizontally stacked glass rings, which are staggered by measurement levels (5, 10, 20, and 35m) with four booms pointing north, south, east, and west. The top measurement level is arranged vertically as a single measurement point.
The shells’ ground plan shape consists of the geometric addition of two ellipses. In the west vertex of the buildings’ cubature contains the only geometric point which is consistently vertical. Apart from that, the rings continuously narrow from the bottom to the top.
The instruments are fastened to the booms on sledges, so that they can be pulled into the inside of the tower for maintenance and testing.
The necessary length of the measurement booms was checked by using a model in the wind tunnel of the TU Munich and the institute for aerodynamics, thus guaranteeing that the cubature of the tower does not interfere with the climatic measurements due to aerodynamic turbulence. Access to the various maintenance levels is provided via a lift in the west core.
/wp-content/uploads/2011/05/134235976eea5ea93b991fe43e534638.jpg
Structure and Shell
The structure of the 50m high Oskar von Miller Tower consists of a terraced reinforced concrete core. This consists of a continuous main supporting element and a staggered core. The structure is completely closed, apart from doors and ventilation openings In the maintenance levels. It takes care of the vertical and horizontal bracing of the building. The cross-connection of the cores ensues over the maintenance levels and the joists positioned there.
The weight is transferred into the ground via a 1,8m thick concrete foundation plate. The facade is hung onto a steel construction, which is in turn fastened to the vertical concrete elements and maintenance levels. This conception implies the textile idea of the function of a farthingale. The outer skin of the facade is made out of translucent acrylic glass.
The classic construction of linesupport was abandoned to preserve the image of edgy stacked rings. Special point fixing was developed, which conveys a technoid aesthetic and minimize the horizontal joint gap.
The inner structure is subtly distinguishable from the outside through the acrylic class. The material of the shell allows the illumination of the building from the inside with at the same time the structure is visible.
The TUM logo is projected onto the shell with built-in LED-strips, A blue ticker shows current weather data and daily campus information is shown on ring 5.
Technical data
Eaves height 47 m, tower tip 62 m
Inner concrete core – raw with most simple surfaces
Hot bent facade glass (25 mm) out of acrylic glass, length up to 6,3 m, height up to 1,6 m
Architects
Deubzer König + Rimmel Architects
Munich
Co-workers: Jan Pietraszewski. Michael Schick, Julia Groß
Construction management: Gerstmeir Architekten, München
Photographer: Henning Köpke
这是一个血统纯正的慕尼黑工业大学的建筑工程。工程项目的委托方是慕尼黑工业大学,工程委托给建筑学院的两个教授联手完成。
Hannelore Deubzer教授的位于慕尼黑的分事务所Deubzer König + Rimmel Architects负责建筑设计,Rainer Barthel教授的结构事务所Barthel & Maus Beratende Ingenieure GmbH进行的结构设计。建筑落成后,也有了一个带有昔日荣光的名字——以19世纪德国著名的工程师Oskar-von-Miller命名——Oskar-von-Miller塔。
Oskar-von-Miller塔位于慕尼黑北部慕尼黑工业大学的Garching校区。建造的起因为校区的外扩,需要在新的地点建造一个新的气候测量塔来代替旧塔。
新气象塔位于新校区南入口处,50米高的塔是新校区醒目的标识。当人们开车沿公路或者乘地铁从安联体育场往北穿行在茫茫的麦田中时,远远的看到这塔,便可知:要到学校了。
/wp-content/uploads/2011/05/871cf2e02e15aa0d3a86c7f061149282.jpg
功能
早在上世纪的1961年,在Garching校区研究人员就开始了强制性的气候观测活动。这可不是普通的气候观测,是因为在Garching校区有一个著名的中子源研究所Forschungs-Neutronenquelle Heinz Maier-Leibnitz。为了保证研究所里的中子反应堆(FRM II)可以正常安全的运行,需要对气候数据,包括环境空气中的有害物质和各种粒子进行严密的监测,并实时的将监测结果传送到研究所的数据库。正是因为这个原因,Oskar-von-Miller塔作为校区新一任的气候测量塔,功能极其重要,不仅仅是一个标识那么简单。
Oskar-von-Miller塔平面呈橄榄形,长轴呈东西方向布置。塔下部两个方形的体量从南面插入塔身。这里是收集测量数据控制室。研究人员可以在这里实时监控塔的各项科学研究,进行数据分析和处理。塔在5,10,20,35米高的地方各有一个观测平台。每一个观测平台分别向东西南北四个方向伸出四根悬臂,悬臂里有滑槽,用来设置空气观测器。一旦研究开始,空气观测仪器犹如雪橇般从塔身里滑出,开始工作。
塔的外观,很像由许许多多水平堆叠起来的透明环箍组成的。每一层的环箍在西侧的顶点上下垂直对齐,但从下到上慢慢变小,使得塔身形成了一个优美的形体,宛如芊芊少女的侧影。
然而这种建筑的造型不仅仅只是出于建筑师对美学形态考量。因为对一个气象观测塔来说,远不像电视塔或者一般的观光塔那样有那么大在建筑造型上设计的自由度。
项目建筑师Maximilian Rimmel介绍说:在设计过程中,我们将设计模型放在慕尼黑工大的空气动力学研究院的风洞试验室里,进行了许多次的风洞测试,目的只有一个:绝对防止建筑形体对空气湍流造成影响,从而导致气候测量结果失真。
/wp-content/uploads/2011/05/b32c8b8a536a8232ae93e1a7b0a5bd67.jpg
结构和表皮
50米的Oskar-von-Miller 塔主要有两部分所组成:中间是一个从下而上阶梯状的钢筋混凝土核心筒,在核心筒外面,用半透明的玻璃包裹成一层轻薄的表皮。
建筑师对于立面最早的设计概念是来源于一种裙子——Farthingale,这不由不感叹Hannelore Deubzer教授作为一个女性设计师自然流露的一种浪漫和柔美。一圈圈的鲸骨环撑起薄薄的半透明的纱,形成了美丽的裙子。而这里的“纱”,是亚克力材料的半透明玻璃。
为了不破坏建筑这种叠加的建筑造型,外立面并没有采用常规的钢龙骨的方法。建筑师设计了一种独特而巧妙的点爪节点,近看不丧失细部精巧,极具工业技术的美感,远看又几乎不可见,最小程度的保护了亚克力玻璃给建筑带来的纯净感。
透过半透明表皮的笼罩,内部的建筑结构给人一种犹抱琵琶半遮面的感觉,影影绰绰。而在夜间,建筑的内部照明,让人能从远处清晰的看见那内部的巨大结构。在夜色的承托下整个建筑看起来晶莹剔透。而在塔的顶部内置的LED灯会在亚克力玻璃上投射出学校的logo缩写TUM的字样。在靠近塔座的地方则同样会显示出实时的天气信息和校园的一些实事信息。
最后要提的一点就是,建筑由于是学校的工程,预算经费十分有限。建筑师和结构工程师用实用主义却事半功倍的方法,优秀的完成了这个建筑。让这个建筑从各个方面来看,都处理十分的简单利索却十分到位,毫不拖泥带水,仿佛条理分明的数学演算,逻辑清晰,步骤工整。
/wp-content/uploads/2011/05/c809240b029035e8c018850ab53b9d16.jpg
技术数据
塔缘高47米,塔尖高62米
钢筋混凝土核心——表面毛坯未加处理
亚克力热弯曲玻璃(25 mm),高达6.3m,长达1.6米
建筑事务所 Deubzer König + Rimmel Architects
结构事务所 Barthel & Maus Beratende Ingenieure GmbH
施工监理: Gerstmeir Architekten, München
图片摄影师: Henning Köpke
/wp-content/uploads/2011/05/bf133692075874af8ed1a7d93a9f66be.jpg /wp-content/uploads/2011/05/f0379f0bcd16567a4378a3522349a4af.jpg /wp-content/uploads/2011/05/36b8b1f1d490289aa0f0e7854dc35cb1.jpg /wp-content/uploads/2011/05/98c2201b0c5a473c0041511b5347d690.jpg /wp-content/uploads/2011/05/f1558456ac9e92d4c157991479c59559.jpg /wp-content/uploads/2011/05/656eb7cb48a04cfc0f4161f342d08225.jpg /wp-content/uploads/2011/05/e2cf3c1c26fe346af4629f4fba985fee.jpg /wp-content/uploads/2011/05/77dbeebd8287fb8d5fedc09e0c830c10.jpg /wp-content/uploads/2011/05/462d4954a23c2680f5025f68df555a83.jpg /wp-content/uploads/2011/05/1bcd5754e67bfc9bcc52fb56b125f50e.jpg /wp-content/uploads/2011/05/56d2932ab01709b32ff3c423a2f55088.jpg
NAME OF THE PROJECT: „Oskar-von-Miller Tower”
ADDRESS: Campus Garching Ludwig-Prandtl Str. 85749, Garching (near Munich) Germany
CLIENT: Technische Universität München (Technical University Munich) Arcisstr. 21 80333 Munich, Germany Represented by the State Building Authority Munich II
Contractors: Alpine Bau (Concrete), Schlosserei Hackl (Steelworks, Facade)
AREAS: SITE AREA 3600m2 , 60 x 60m BUILT AREA (at ground level) 16m x 10m 90,5m2 TOTAL FLOOR SPACE 392,5m2 USEABLE FLOOR SPACE 287,5m2 CUBIC CONTENT 2381,5m3
TIMELINE: DATE OF DESIGN: 2006 (first sketches) COMPLETION DATE 19.07.2010 (opening)
