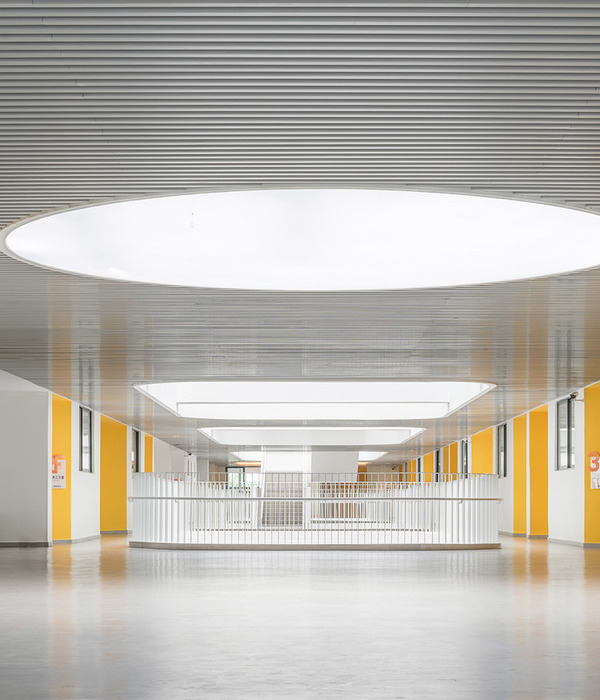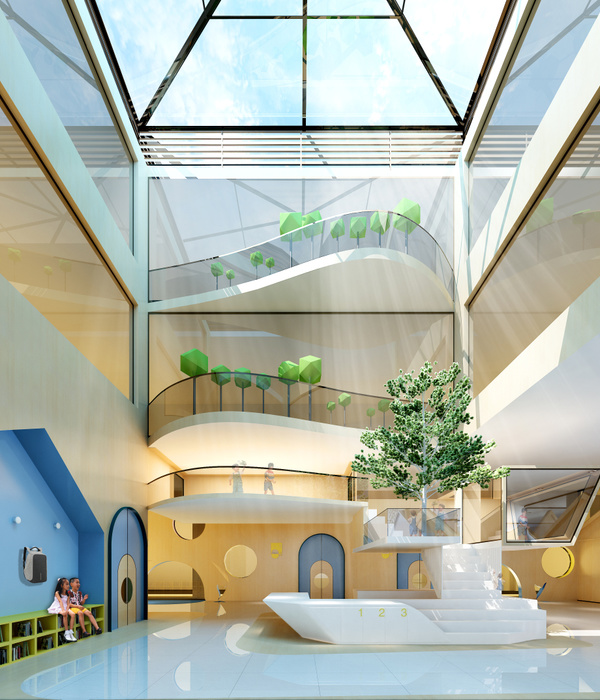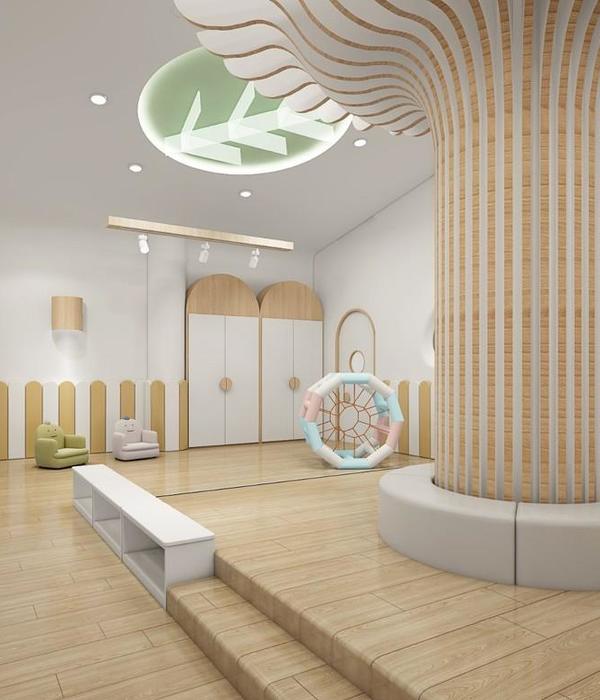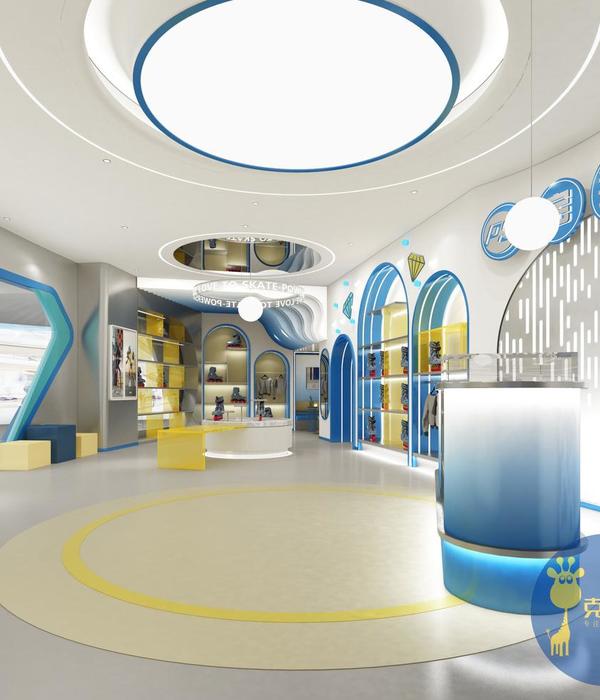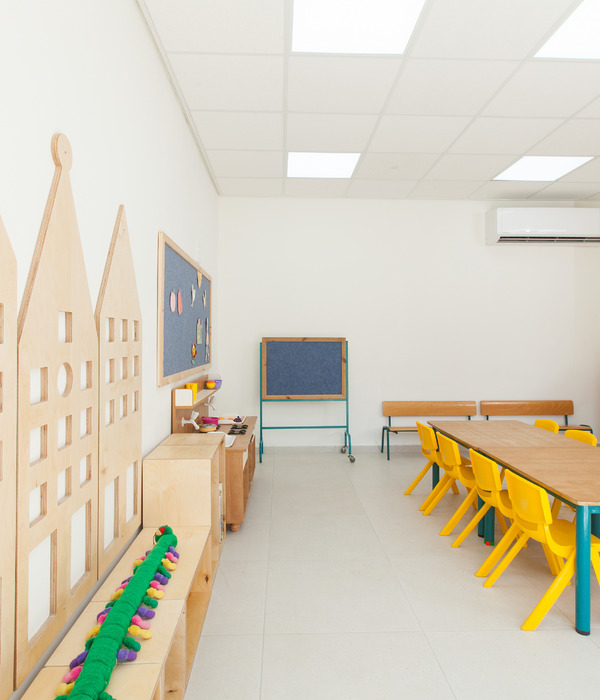Solomon Cordwell Buenz (SCB) designed a dynamic learning space for Oberlin College with the Oberlin Center for Convergence in Oberlin, Ohio.
The Oberlin Center for Convergence (StudiOC) is a flexible learning space designed to host a different multidisciplinary academic program each semester. Each educational program is comprised of courses from different academic departments clustered around a common theme with shared programming.
Flexibility and adaptability were key design drivers for the project, anticipating a multitude of potential needs of various user groups. The 7,000-square-foot space features a large open workroom with reconfigurable furniture and moveable white boards. The open space enhances the integrative programming, allowing students to work together and make connections across disciplines, and develop more meaningful interactions with their faculty and peers. Three classrooms with moveable partitions that open up to become one large 54-seat classroom and a variety of meeting rooms line the perimeter of the workroom. The flexibility of the classroom design allows each cluster to create the type of space that is best suited for its individual program, from small group discussions to more traditional lecture models; the simple, moveable walls allow the space to be reconfigured as many times a day as needed. A suite of 90 SF staff “micro-offices” allow for individual work and small group meetings with students and peers.
StudiOC is located within the SCB-designed Peter B. Lewis Gateway Center, a LEED Platinum model for high-performance buildings and whole systems thinking, utilizing a groundbreaking mix of sustainable technologies and innovative visitor engagement strategies. The building utilizes radiant heating and cooling, which is supported by a geothermal well field and derives additional power from the College’s existing photovoltaic array. Other sustainable features include rainwater collection and reuse, exterior automated solar shading devices that respond to weather and sun exposure, a highly effective thermal envelope that uses rain screen technology for long-term moisture control, and natural ventilation through automated window vents and skylights. All interior architectural finishes in StudiOC are American made, many within close proximity to Oberlin, and all fabrics and flooring include recycled content.
Architect: Solomon Cordwell Buenz (SCB) Photography: courtesy of Solomon Cordwell Buenz
7 Images | expand images for additional detail
{{item.text_origin}}






