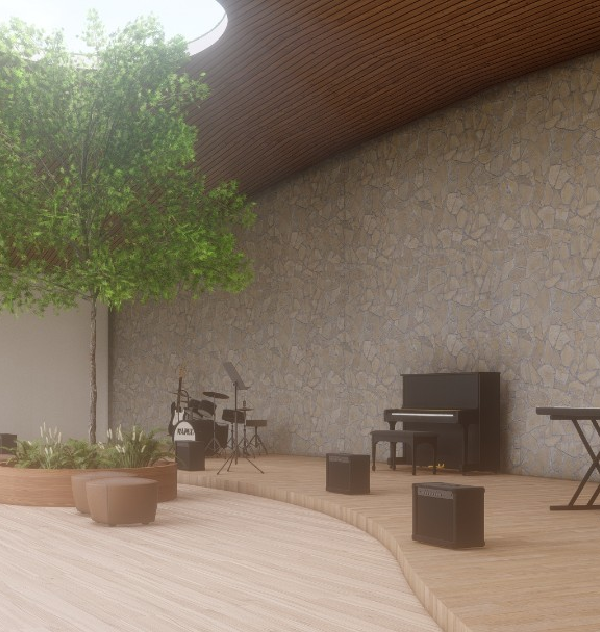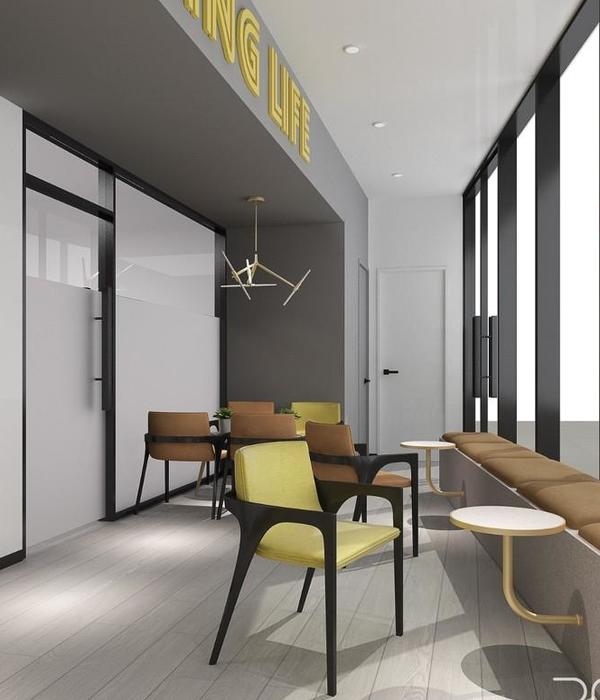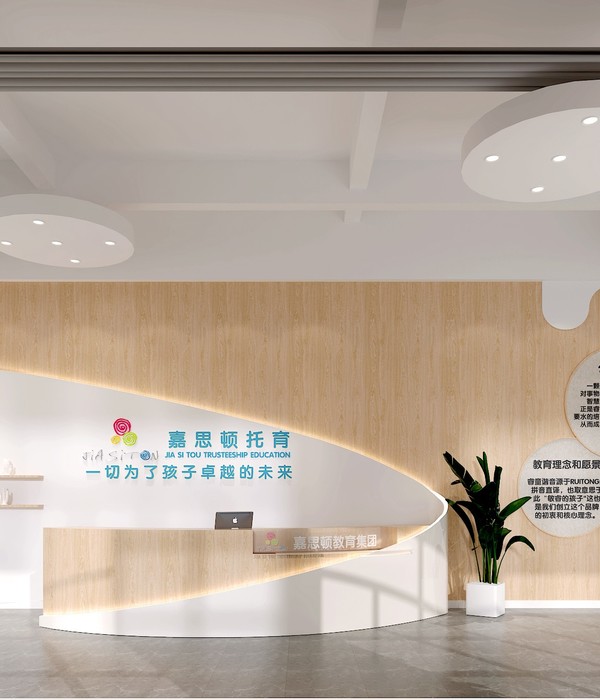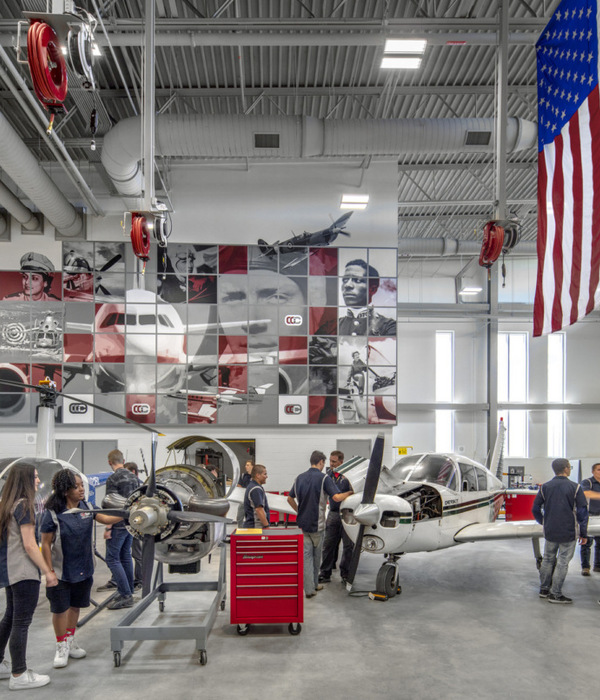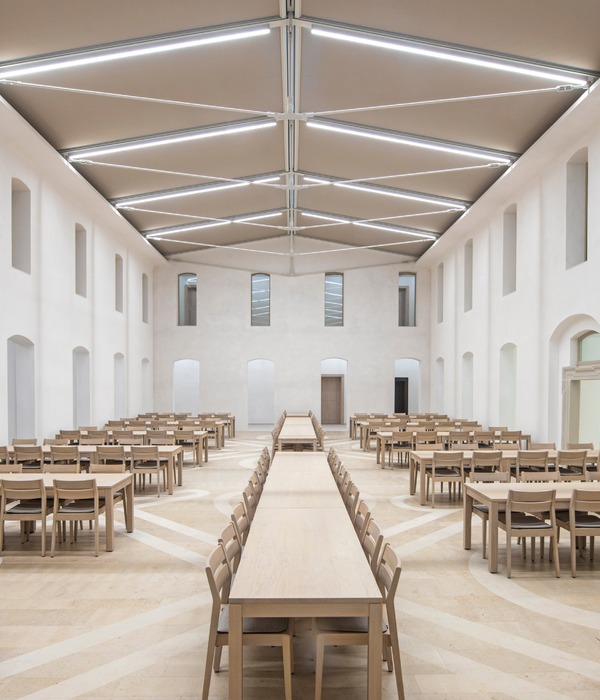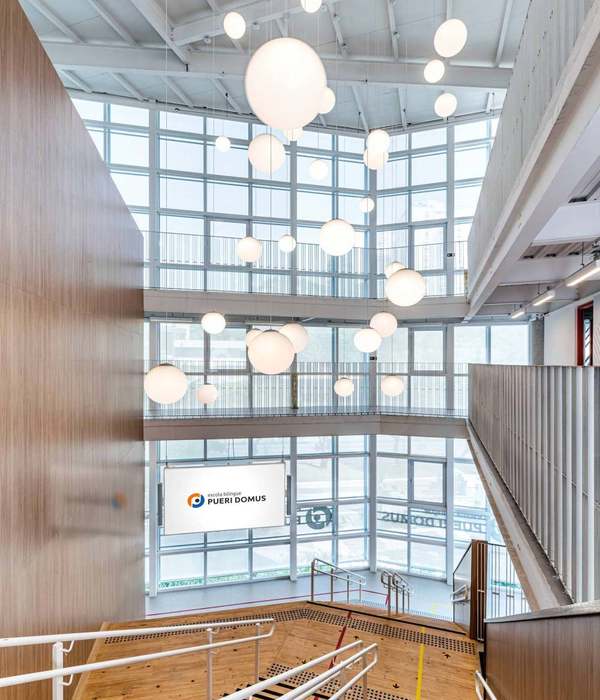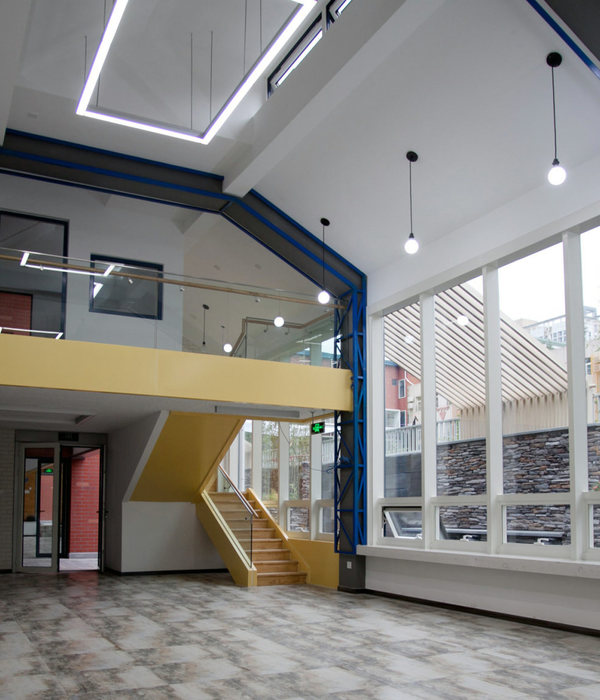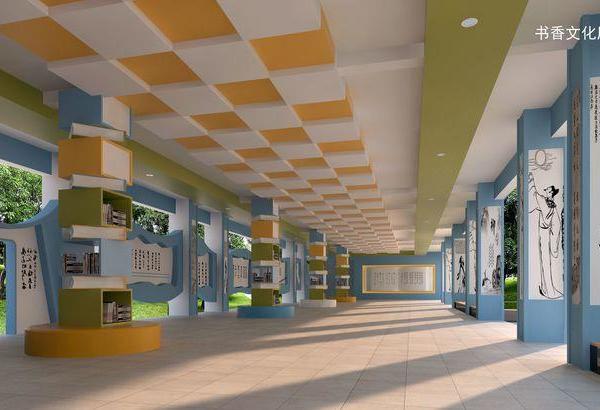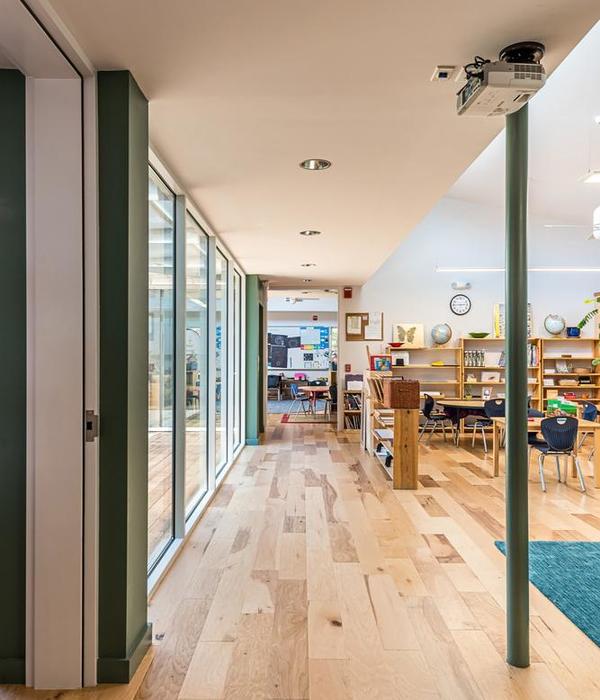Architects:Studio Gang
Area :120000 ft²
Year :2020
Photographs :Tom Harris
Mechanical Engineering :dbHMS
Civil Engineer: :R.H. Batterman & Co.
Lighting Consutlant :dbHMS
Landscape Architects :Applied Ecological Services
Associate Architect : Angus Young Associates
Athletic Facility Consultant : Hastings+Chivetta Architects
Signage & Wayfinding Consultant : 3st/Span
It Consultant : True North Consulting Group
Pool Consultant : Ramaker & Associates
Costs Consultant : Dharam Consulting
Acoustic & A/V Consultant : Threshold
City : Beloit
Country : United States
Located along the Rock River, adjacent to the College’s campus and close to downtown Beloit, the Powerhouse project combines an assemblage of historic buildings that made up the Blackhawk Generating Station (constructed between 1908–1947) along with a new field house addition.
The design retains architectural features and industrial equipment from the original structures while incorporating new sustainable practices and lively gathering spaces that encourage students to mix with each other and the larger Beloit community.
A suspended, three-lane track runs through all portions of the building, which houses a fitness center and recreational gym, an eight-lane competition swimming pool, and the indoor turf field house, as well as spaces for conversation, collaboration, and study. Additional amenities include a coffee shop, student lounges, club rooms, a conference center, and a 164-seat auditorium.
Transforming the hundred-year-old structure presented significant challenges, especially to efficient energy use. New insulation regulates heat flow in the historic portions of the building, while the polycarbonate façade of the new field house provides advanced thermal insulation and abundant, diffuse natural light throughout the day. In addition, a radiant panel and slab system harnesses energy from the Rock River for most of the Powerhouse’s heating and cooling needs, improving comfort within the building and maintaining the highest air quality, while also minimizing total energy use.
A new pedestrian bridge and publicly-accessible elevator connect the Beloit College campus, which sits on a hill, with the Powerhouse and the adjacent riverside paths and parks at ground level. Forming these new links between town, gown, and river, the former power plant is now generating a more energetic and vibrant community life.
▼项目更多图片
{{item.text_origin}}

