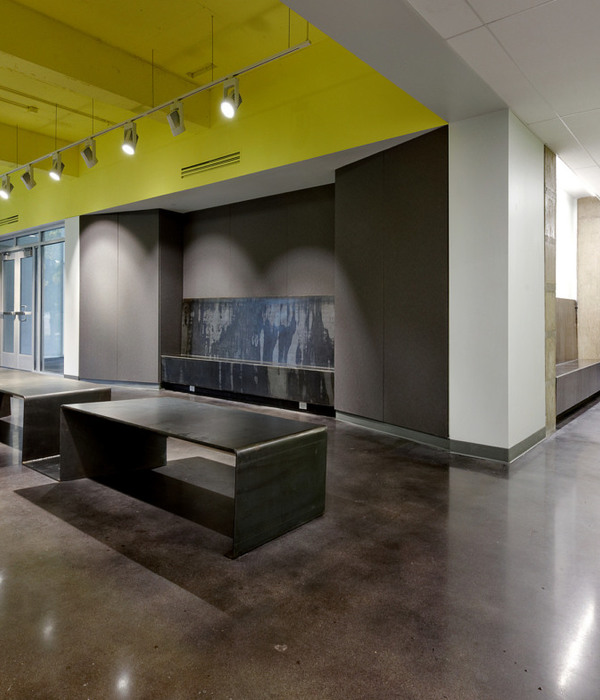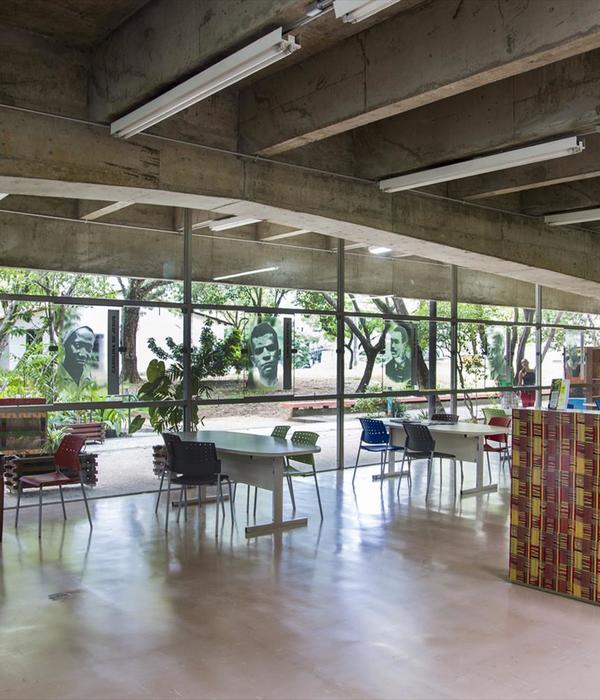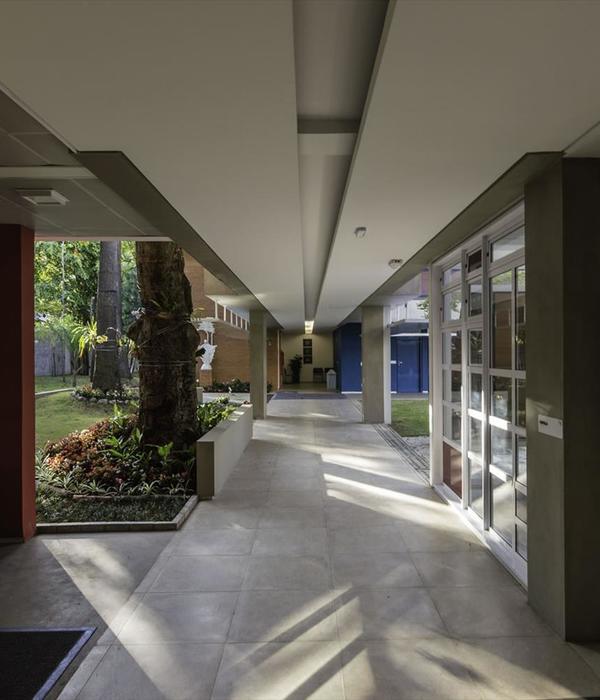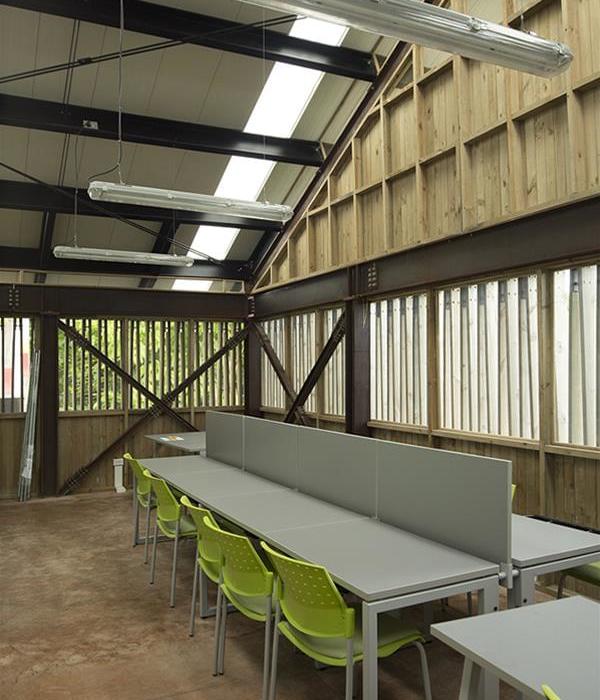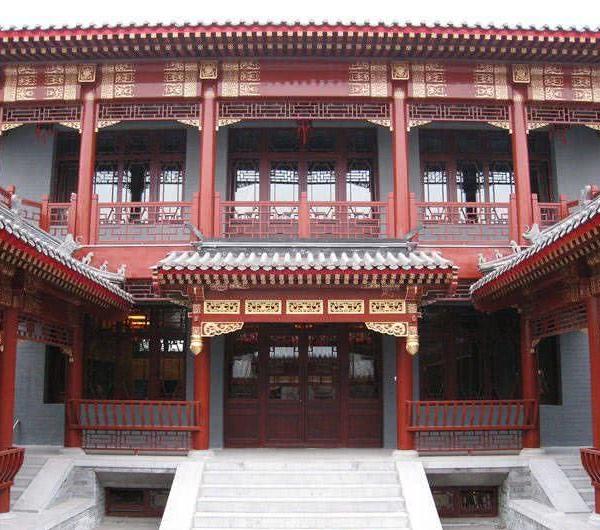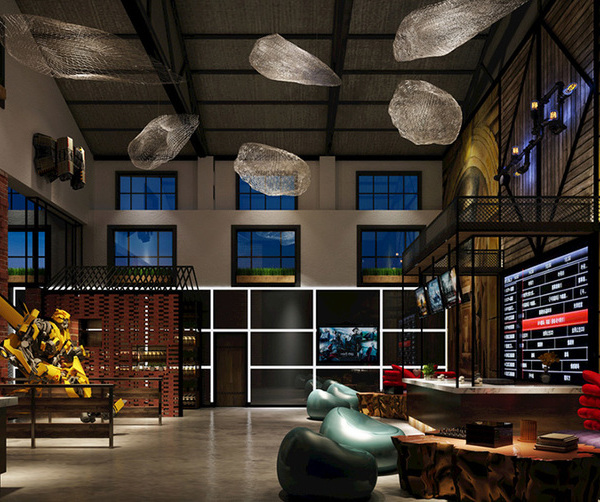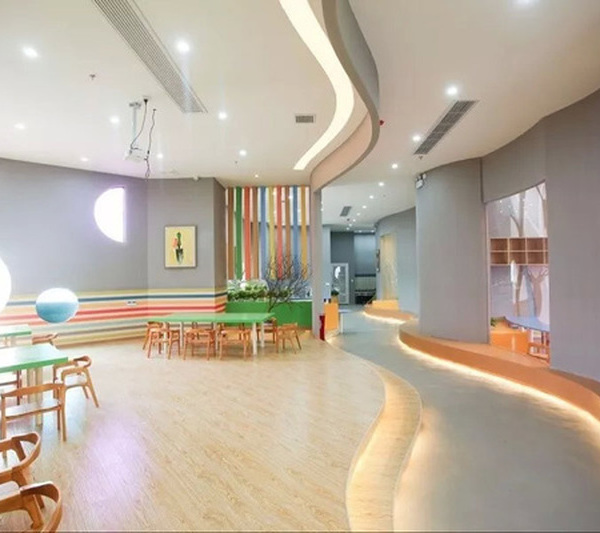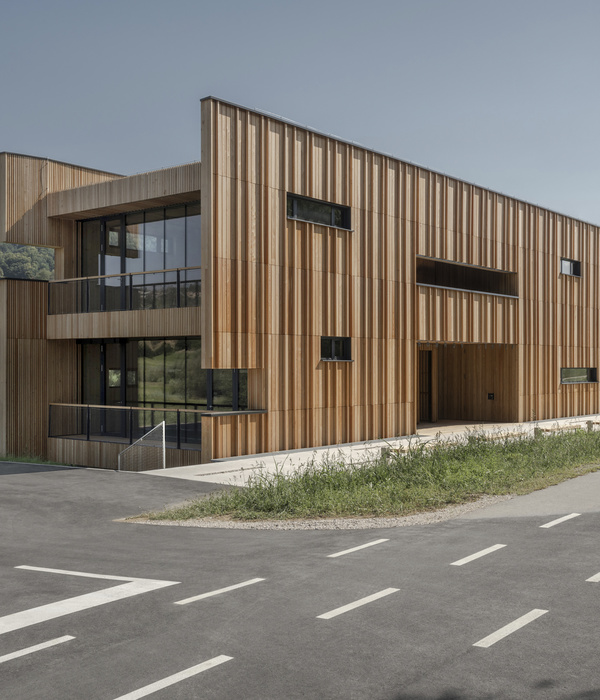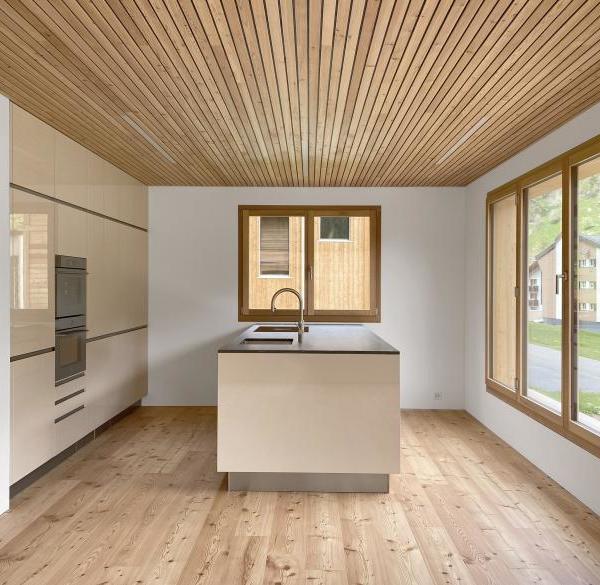KPMB Architects took on the The Brearley School Expansion to bring this prestigious K-12 school more cohesion and functionality at their location in the Upper East Side of New York City, New York.
Since 1929 the school has resided in a single building that they purpose built.The school has grown over the years and approached KPMB to expand the facility by adding a second academic building to the campus and to renovate the existing facility so it is consistent with the new building.
As is typical in Manhattan the site has a small footprint, measuring only 100’x75’ which requires the multi-disciplined building to be a series of stacked element of dissimilar character.The project includes Science labs stacked on a regulation Gymnasium stack on an Auditorium, Stacked on a “school house” stacked on Common room and Library. The resulting building could have been an incoherent Jenga tower however there was a strong desire to unify the elements into a coherent volume with more subtle expression of the program through fenestration scale and density.
There is strong academic focus at Brearley, to respect and reflect this the project has been design from the inside out (Programmatic needs) and then from the outside in (look and feel).The resulting facility is academically dynamic but held together architecturally with a masonry wrapper that unifies these disparate program elements while addressing the character of the local neighborhood.Though it also stands out from its neighbors though the use of a more refined Roman format iron spot brick, which is a longer, more slender brick with the character of the iron spot providing added texture.The unified form of the building is also a response to the culture of the school and their desire to “not be just another all-glass-building”.Given the current state of the planet’s environment this does not just reflect the school’s wishes but is also relevant to energy improvements required of future buildings.
The Auditorium is a gathering space for music and events of the Brearley School community. The room is adaptable with an expandable stage and a flexible floor that converts from a raked floor for improved site lines to a flat floor for school events allowing a wider range of activities to be accommodate well in single space.There are 4 independent floor platforms that automatically move up and down based on the Gala Systems Spriralift technology.In addition the 9-wood wall and ceiling panels were an effective way not only enrich the space with the warmth of wood but to achieve the acoustic requirements of the space while at the same time concealing the technical theater equipment that is an important part of the academic theater program.There are 5 motorized rigging bars plus speakers, AV screen and projector seamlessly integrated into the wood ceiling.
Architect: KPMB Architects Photography: Nic Lehoux, Adrien Williams
27 Images | expand images for additional detail
{{item.text_origin}}


