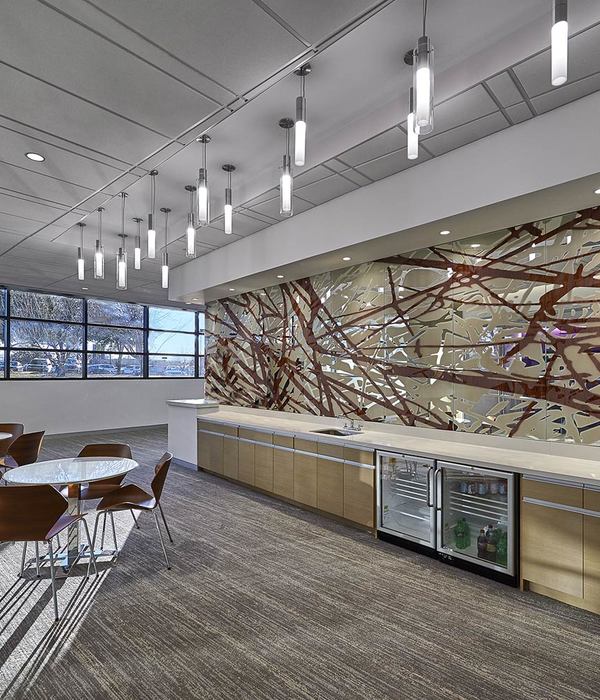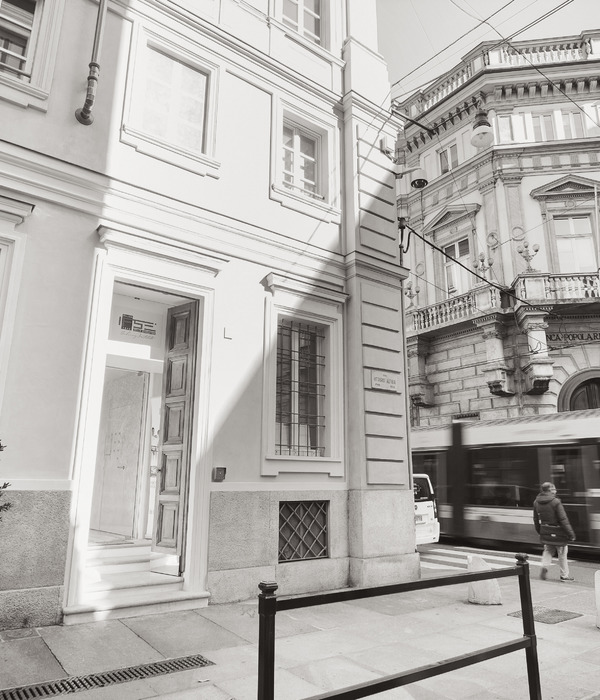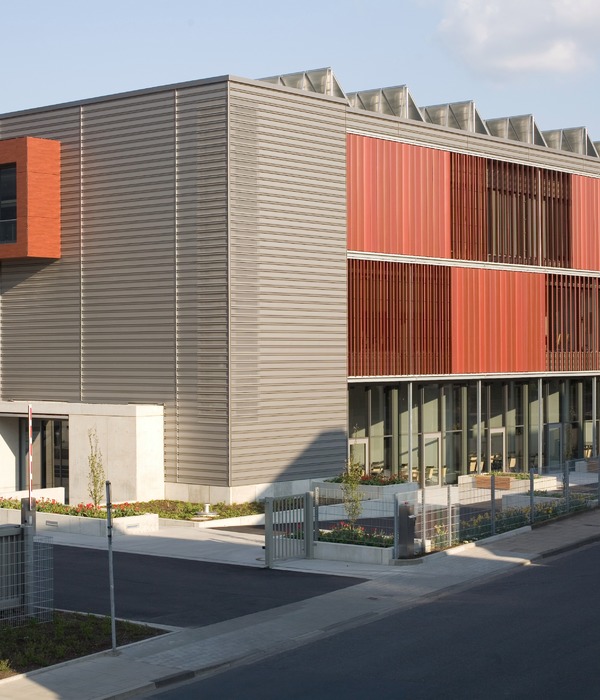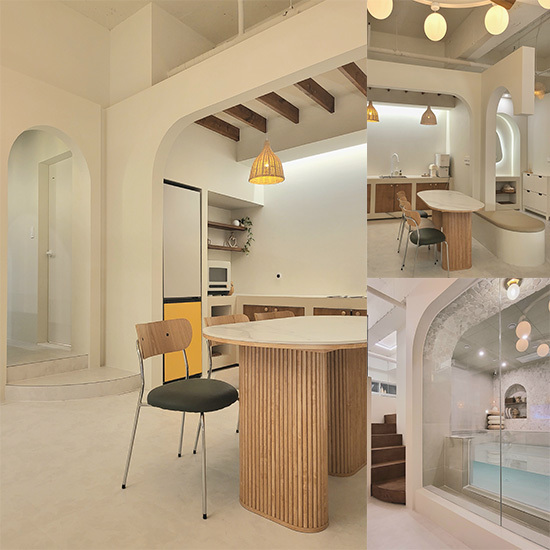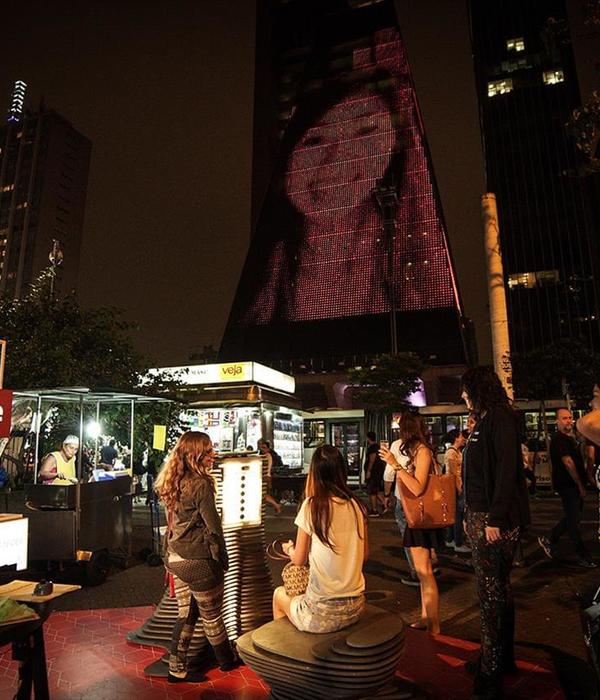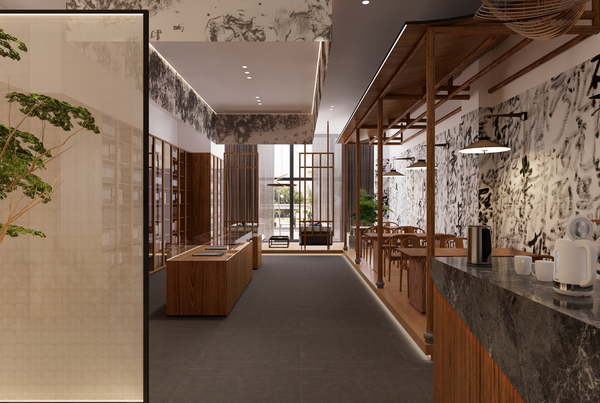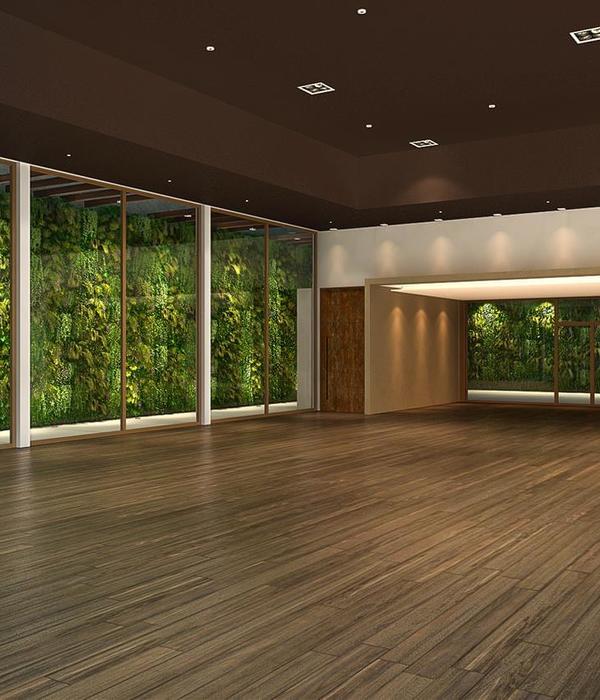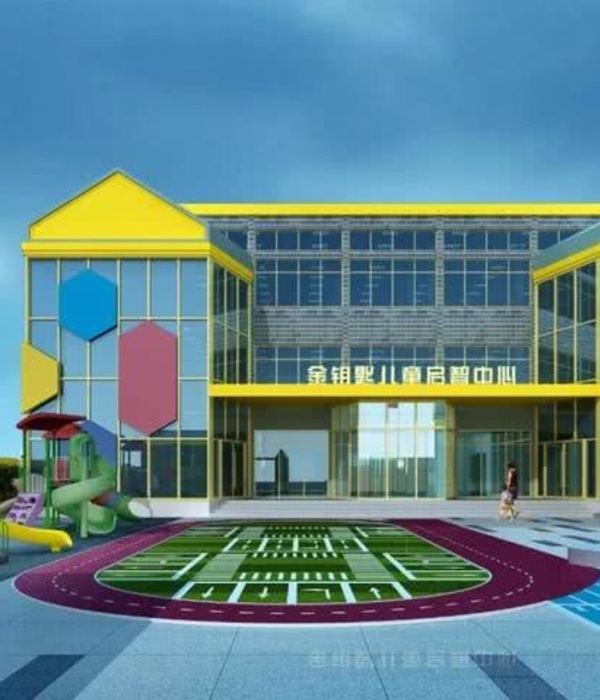iDEA has completed the design for the White City Campus, the third location of the Royal College of Art located in London, England.
The Royal College of Art have opened a third campus. The White City Campus is the new home for their Communications, Humanities and Architecture programs and provides a functional backdrop to the teaching activities and students’ work. Through a bespoke scaffolding-based desk system, students are encouraged to customize their environment to suit their own requirements. The scheme incorporates a simple horizontal band with consistent datum lines, to tie together the various finishes and maintain a sense of order.
Finishes are robust, easy to maintain and easily replaceable where needed, such as the worktops to the student benches. The industrial aesthetic also converts into the backbone of exhibition space for end of year shows. A monochromatic color palette was used consistently throughout the floors to establish the functional background finishes, with limited accents of color to highlight floor wayfinding. The scheme is an extension of the RCA brand in every respect, from partition frame colors, to the graphics designed in collaboration with Neville Brody.
The project was built to a challenging program and a challenging budget, but has been a fantastic opportunity to be involved in a pivotal piece of work in the College’s transition.
Architect: iDEA Contractor: Overbury Photography: Simon Ager
12 Images | expand images for additional detail
{{item.text_origin}}



