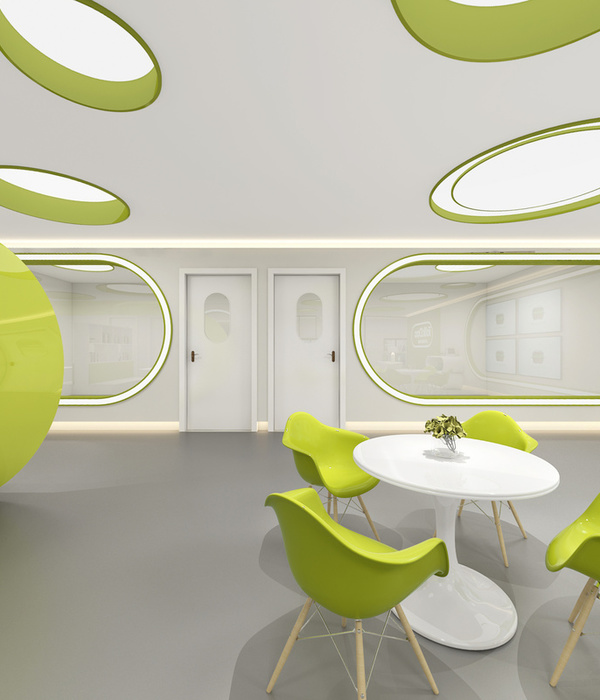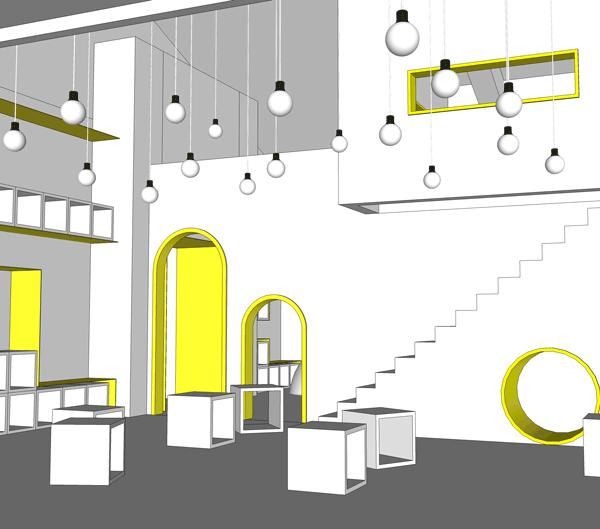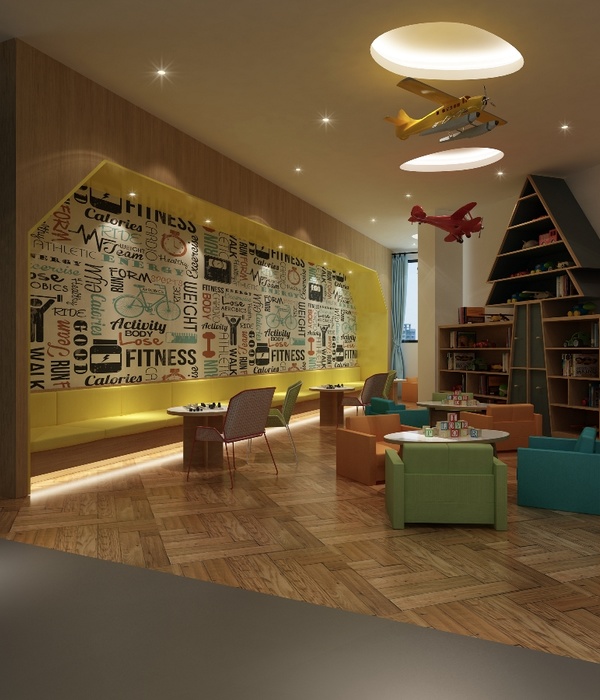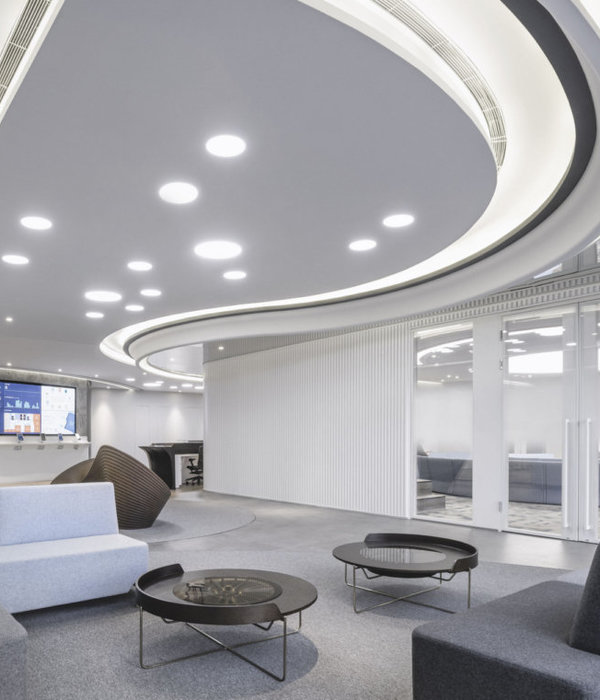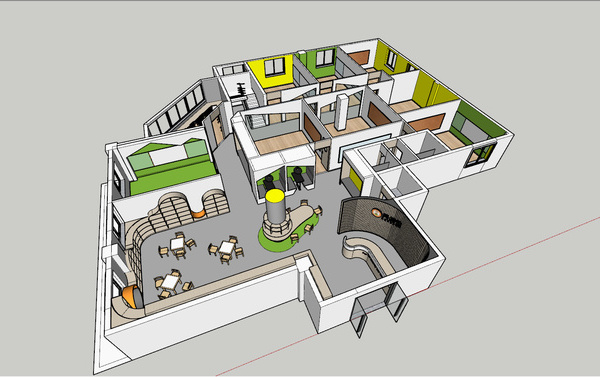Architects:Ravnikar Potokar,Strehovec arhitekt
Area:400m²
Year:2020
Photographs:Virginia Vrecl
Lead Architects:Andrej Strehovec, Robert Potokar
Landscape:Aspa-ING
Electrics:EL-Part
Acoustics:MK3
Coworker / 2 D:Dušan Stevanović
Coworker / 3 D:Vedrana Bosković
Photo Postproduction:Igor Vukičević
Constructions:Vojko Mlakar, Matevž Govekar
Fire Safety:Aleš Hudernik
City:Nimno
Country:Slovenia
Text description provided by the architects. The Beaver Center (Nature Conservation Center Sotla) is intended for researching nature along the Sotla river by scientists for presentation to eco-tourist nomads.
It is located next to the SLO-CRO border, along dried-out Vonarsko or Sotelsko lake, which became a unique nature reserve. Architecture follows the natural topography that falls from the road towards the dry lake depression and active river canal. The Eastern longitudinal façade leans against the terraced entrance platform so the building partly levitates over the slope.
The functional concept is based on the theme of `eco-educational research and tourist station`, with transitional platforms with a central viewing staircase – a tower and a circular viewing platform on the roof. One enters four separate program sections from the open circular corridor: info-point and café terrace, office with balcony, a lecture hall with cabinet and terrace, thematic exhibition center. The visitor is thus offered educational content and meditative or dynamic, abstract spatial experience. Openings and glazings are sequencing the views from open and closed spaces. Terraces are deeper to the south due to shading.
Construction above foundations is wooden. Layered but compact wooden architecture with a façade textured with rhythms and raster, interprets vernacular architecture and relates to the cultural and natural landscape. On the other hand, this `wooden-container-pavilion` is placed in the landscape according to the principle of `extended-screen-barrier`, which also incorporates the idea of `objective observation of Nature`.
Project gallery
Project location
Address:Nimno, Slovenia
{{item.text_origin}}

