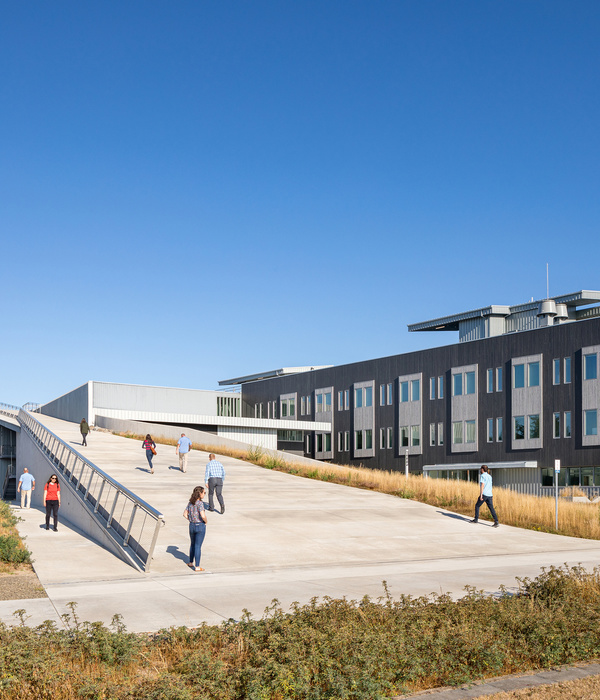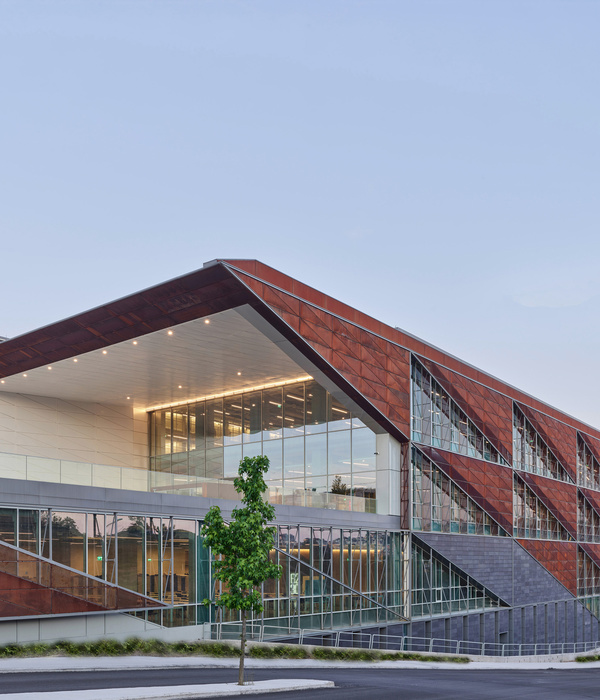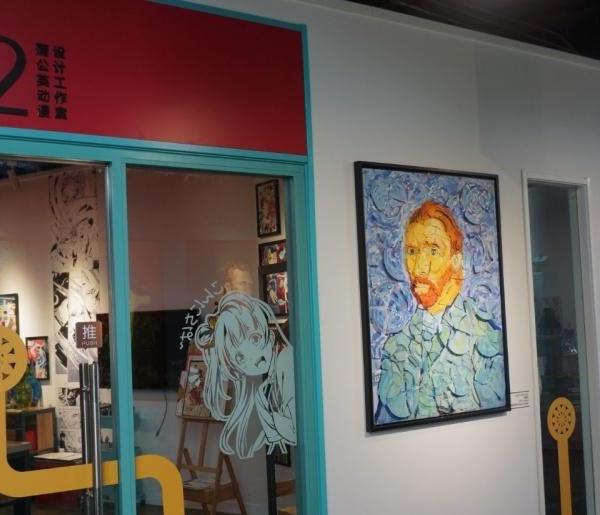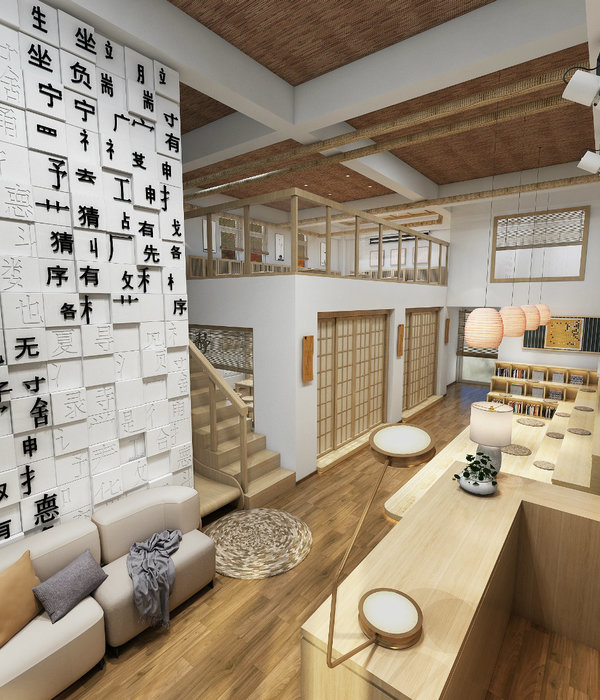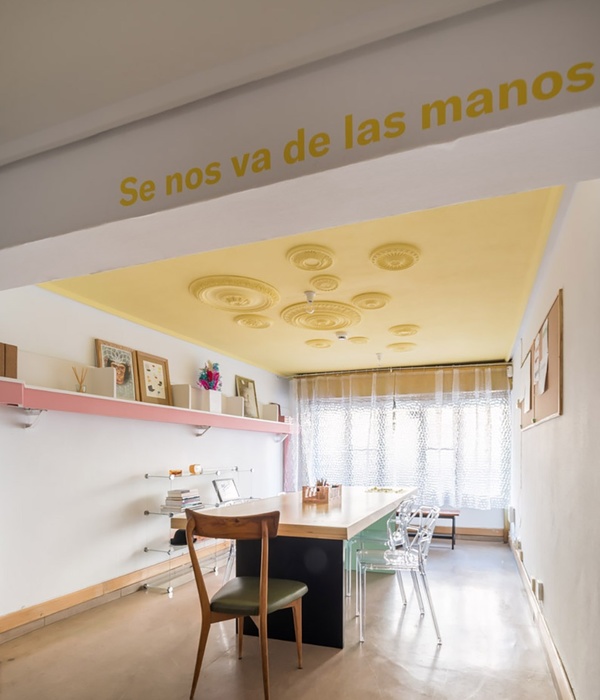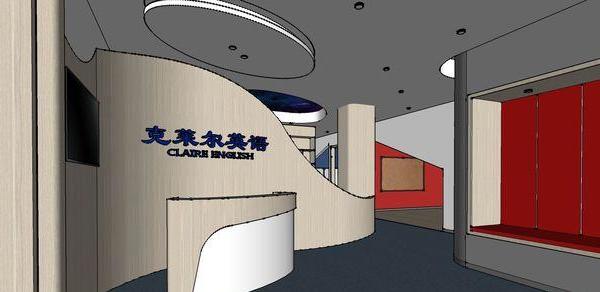iDA Workplace recently accomplished the office design for Daimler, an automotive manufacturer located in Beijing, China.
In Daimler’s Beijing-based learning center, iDA created a playful fusion of color and shape throughout the space.
Contrary to traditional designs of corporate classrooms, this center was ultimately transformed into a multi-service space that serves purposes beyond learning.
To fully reflect Daimler’s automotive history and their continued status as an industry leader, iDA created a unified design by incorporating a streamlined shape that runs through the space.
A strategic goal of this project was to re-think learning. The many innovations and continued, fast-paced development of education forced iDA to think beyond the now to envision how learning will take place in the future. To this end, iDA created classrooms that allow for blended learning environments that incorporate traditional instructor led learning as well as learner-centered, hands-on, and collaborative learning. Unique spaces were created that allow trainers and instructors to innovate in the area of corporate learning. By focusing on the future, iDA was able to help Daimler renew and refine their corporate training culture
The use of technology in the classroom was another driving force in this project. An interactive screen recognizes students and visitors as they enter the building and the learning program information registration system in the public create a welcoming and streamlined user experience.
Beyond designing the space for education and functional learning, iDA also considered the needs of students and instructors. The electromechanical design allowed the space to achieve WELL Gold Certification. iDA included advanced lighting control systems and integrated AV equipment and control systems in each classroom. iDA further added upgraded HVAC systems to ensure that the each room remains comfortable even during high capacity sessions. To further increase the comfort and to help foster a positive learning environment, individual air conditioning and ventilation systems were incorporated into classrooms on the southwest side of the building.
Design: iDA Workplace
Photography: Highlite Images
10 Images | expand for additional detail
{{item.text_origin}}

