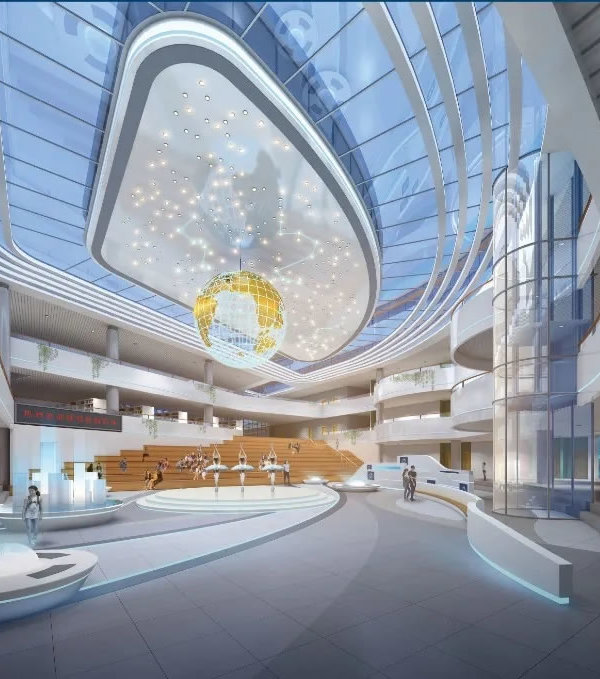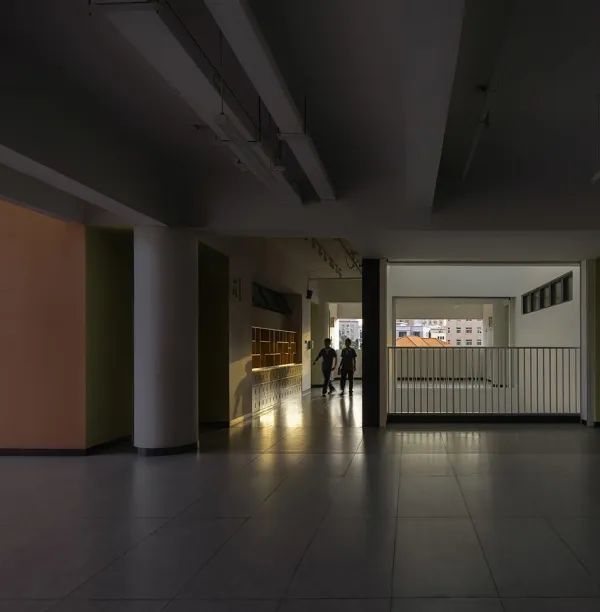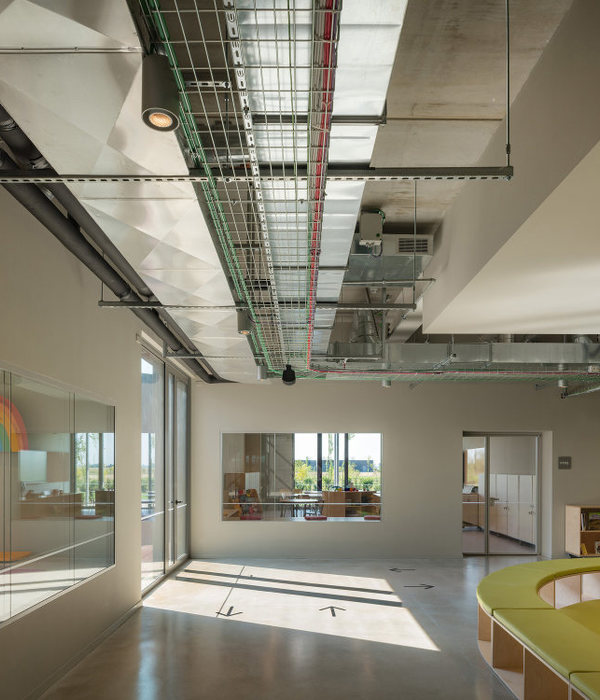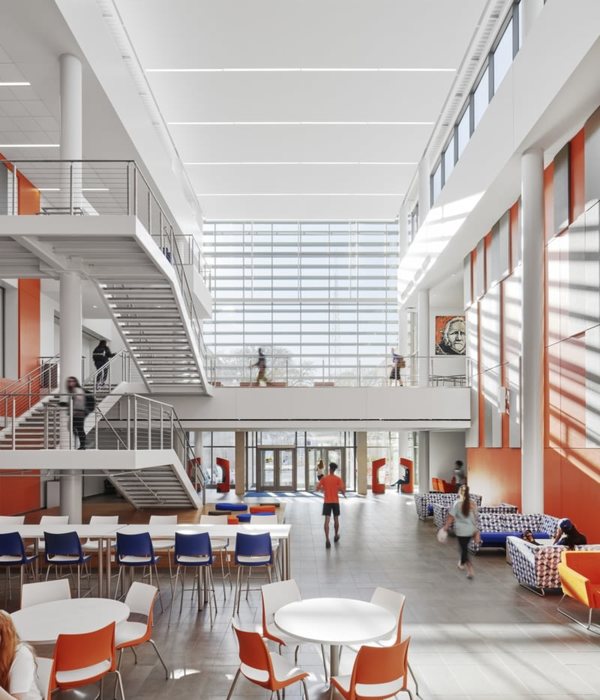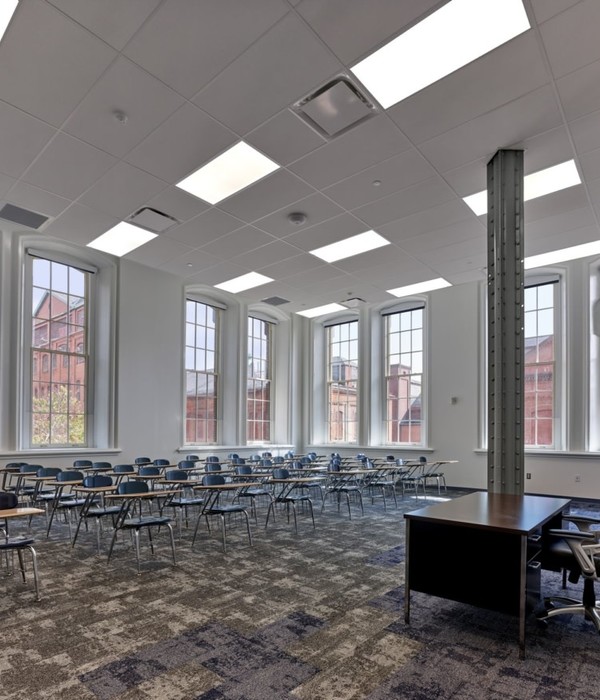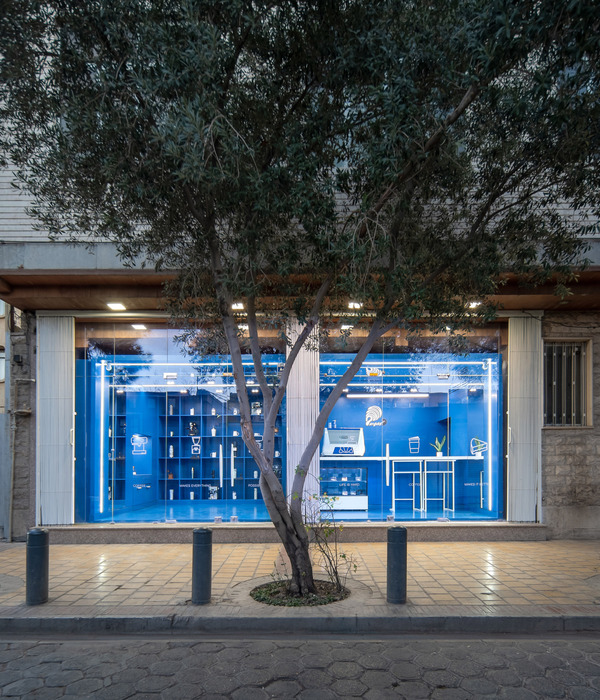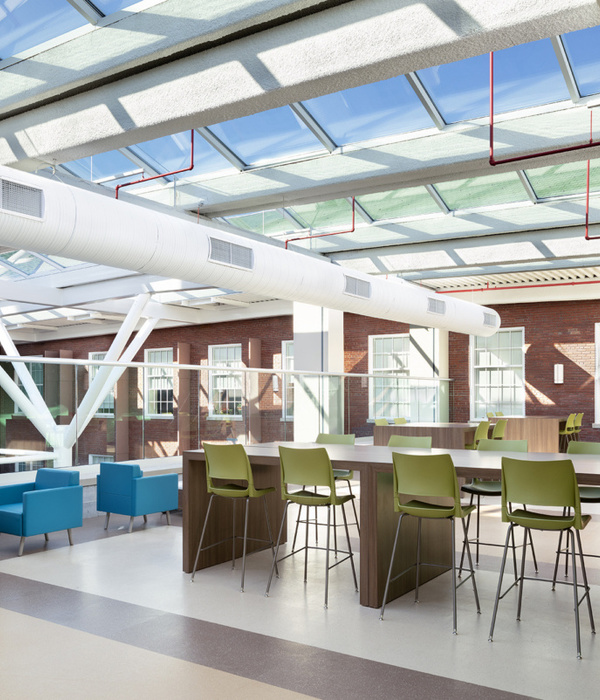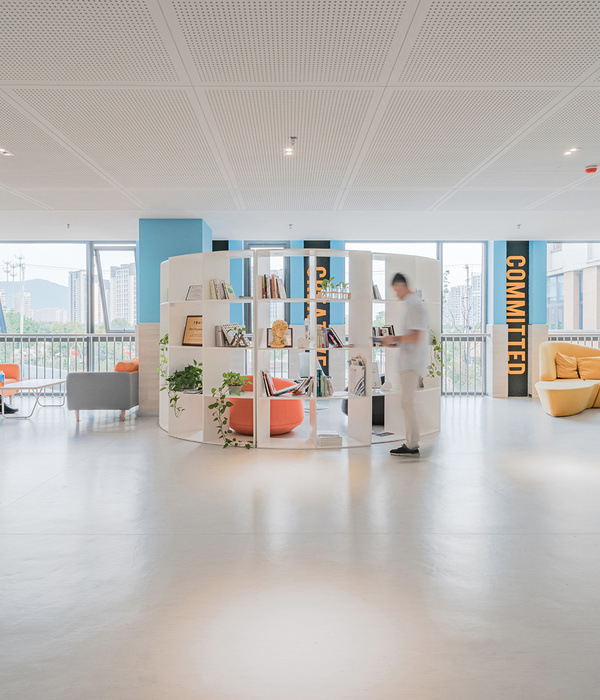Architect:ATELIERS O-S ARCHITECTES (Vincent Baur+ Guillaume Colboc + Gaël Le Nouëne)
Location:5 rue du cerisier 51300 Vitry-Le-François, France; | ;View Map
Project Year:2020
Category:Universities;Restaurants
Communauté de Communes Vitry, Champagne et Der wanted to establish a central kitchen and half-board lodging in the Pierre Gille de Gennes college in Frignicourt. The aim was to create a manufacturing base for the agglomeration to produce and supply meals to the schools under its supervision.
The landscape and technical challenge of this project consists in creating a link between two scales, that of the college and that of the neighbouring Rue des Cerisiers and its delivery traffic. We used the project’s architecture and landscaping as the catalyst for dialogue between the different scales of the district, with a technical and public access hybrid building.
This solution uses sober, sustainable and rational architecture
The college is located in a diffuse and mixed context, between pavilions, a commercial building and vast green spaces. We proposed to position Frignicourt's future central kitchen on the northern edge of the new college, beside the sports fields and on the old day school, slightly overhanging with a signage awning. A secure and fenced access makes it possible to avoid any mixture of flows, thus the college students are clearly ”channelled” towards the entrance of the central kitchen.
The catering building takes into account the existing organisation of the site, particularly with regard to flows and accesses, as well as its east/west structural framework.
This new building is part of a slide along the landscape valley, one of the structuring axes of the college landscape. This clear positioning responds to a balance between the proximity of technical flows (delivery, departure, etc.) and the flow of college students and guests.
It also preserves the visual clearance to the north from the schoolyard. It does not disrupt the flow of access to the central kitchen during the work period while the existing kitchen is kept and in operation, thus avoiding temporary installations.
An awning signals the entrance and generates an appeal with a roof overhang which asserts its function and extends the landscape valley. The production section is positioned to the east, on the Rue du Cerisier side, while the catering rooms face west, opening onto the college landscape.
The facility is developed on one level in order to make the organisation of the central kitchen as functional and as profitable as possible. The organisation of the programme led us to develop a compact building of elongated proportion.
along an existing valley which structures the landscape. By positioning the small facades to the east and west in the existing landscape framework, we have limited the impact of the building on the surrounding buildings. The south facade affirms the legibility of the project, protected by the existing vegetation.
The aim here was to design a
A low level isolated from the outside covered with a metal cladding with vertical waves in a warm golden bronze hue. It anchors the project to the ground. This is the production level, organised according to the programme and proposing a set of openings which hollow out the building volume. It follows the low level of the college which reigns over all the various buildings. It is punctuated by large windows alternating with regular opaque sections.
A high concrete level tops the low volume; it frames the landscape and offers outdoor covered continuities: courtyard for the students, courtyard to delivery bay access ways with a height of 4 m under the ceiling. The structure hides the roof access ways.
The high level with its roof overhang protects from the sun, and thus offers large glazing for the students and also the production workshops. This awning also makes it possible to shelter college students before or after meals.
The entire programme is located on the ground floor. A building volume is positioned on the roof terrace accommodating the technical spaces necessary for the operation of the ventilation and the cooling unit. Some access ways have a function of bringing light to the heart of the project through daylight.
The central kitchen manoeuvring areas are located on the east and north facades, close to the site access. The loading bays are 80 cm above the manoeuvring area. The cloakrooms and staff rooms are positioned on the east facade, and the parking lots are divided into two zones, close to the staff entrance.
The organisation principle of the kitchen is that of a “U”-shaped food circuit which allows two facades to be accessible to delivery vehicles and good monitoring of the flow of goods from the reception and shipping offices which adjoin the loading bays.
The technical rooms are accessible directly from the front, without going through the production areas. A staircase provides access to the inspection cover of the crawl space, and to the roof which houses the AHU room and the cold production system.
The manufacturing and sanitary process of the forward flow of products is ensured in a natural way by direct communications between the rooms. The preparation and social rooms are generously lit in a natural way by openings on the side of the building and large glazed frames.
The layout of the catering service has been designed in a spirit of simplicity, clarity and comprehensibility for users and agents. The questions of atmosphere and landscape are treated here with simplicity, for the sake of comfort for users through synthetic volumes with a strong visual identity.
The new half-board lodging project utilised natural, artificial, direct or indirect light. The dining room benefits from a generous supply of natural light on the facades, and several technical spaces benefit from overhead or indirect day light.
The ceiling is exposed; the underside of the concrete slab is left visible in the restaurant complete with acoustic baffles for absorption to adjust both the acoustics (diffraction and absorption) and the luminosity by the inlay of the light line. This ceiling provides a light and warm surface that floats above the students. The ventilation of the restaurant is integrated into the thickness of the piers of the bays, all the air outlets and inlets are integrated therein.
. The project goes beyond the purely restaurant function and offers an experience of the meal and its production.
1. Desamiantage : Codepa
2. Demolition : Cardem
3. Gros-oeuvre / Structural work : BEC Construction
4. Façade Bardage / Facade bardage : Société Fevre
5. Etancheité / Toiture : Smac
6. Menuiseries extérieurs : D. Perrier
7. CVC CH PB : Société nouvelle Mirandel
8. CFO : Spie Est
9. CFA : Sovitel
10. Equipements de cuisine : Horis Sas Bonnet Thirode Grande Cuisine
11. Equipements Frigorifiques : FM2C
12. Cloisons Platrerie : Audinot Jim
13. Cloisons isothermes : FM2C
14. Menuiseries Intérieurs : Audinot Jim
15. Metallerie Serrurerie : Entreprise Moretti
16. Carrelage - Faïence : Ronzat Sas
17. Plafonds faux : Audinot Jim
18. Peinture Nettoyage : Bailleux
19. VRD : Eurovia
▼项目更多图片
{{item.text_origin}}

