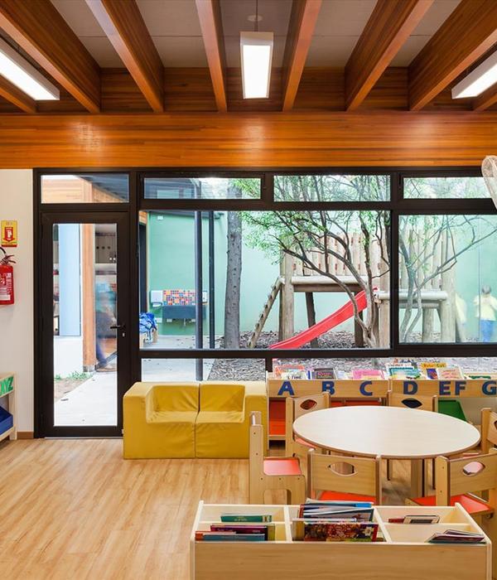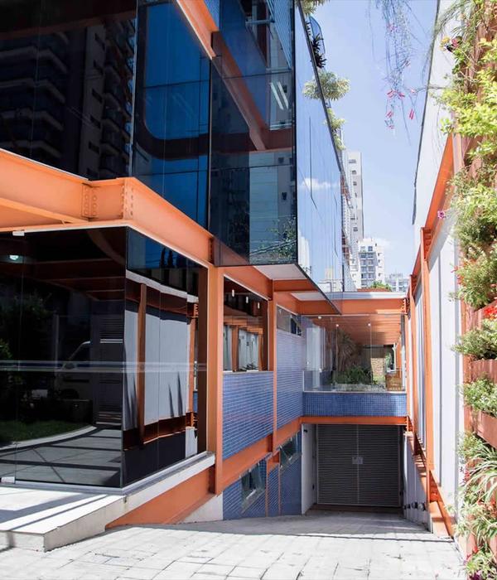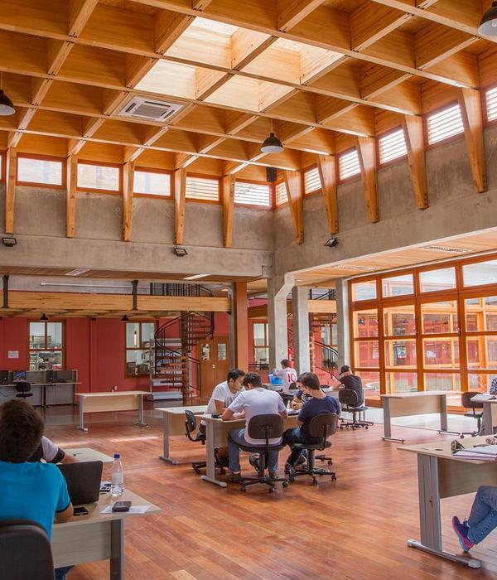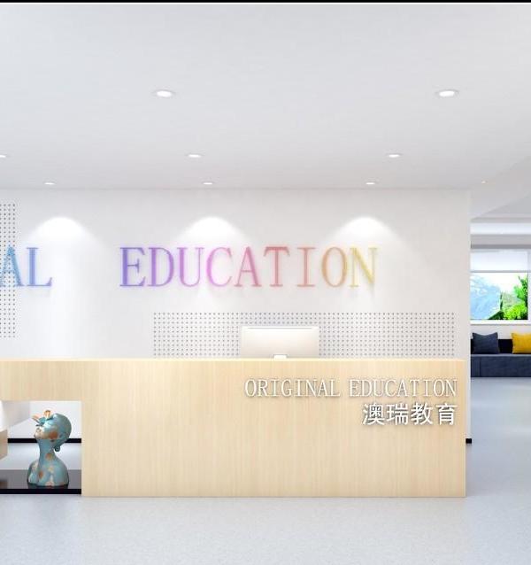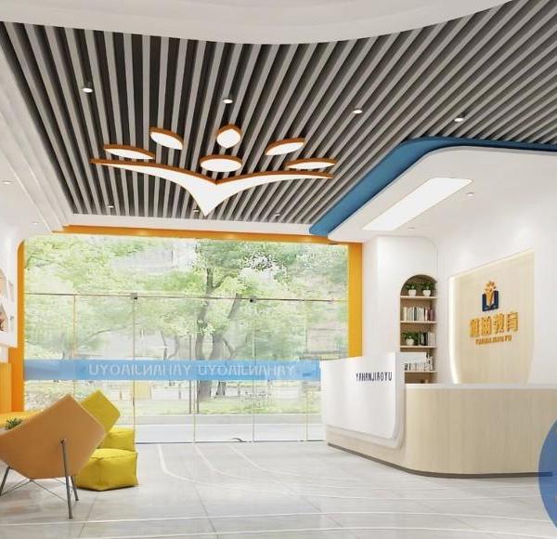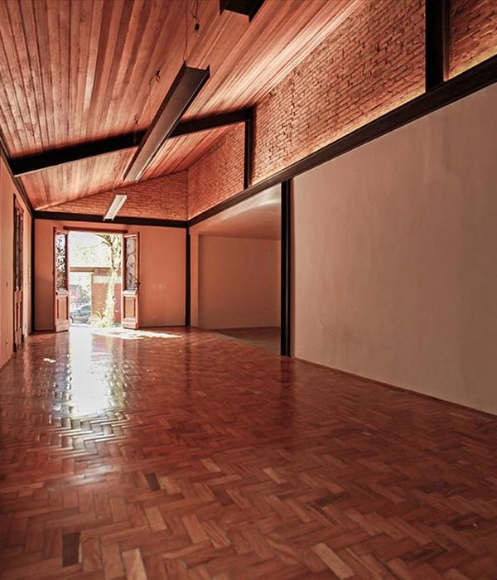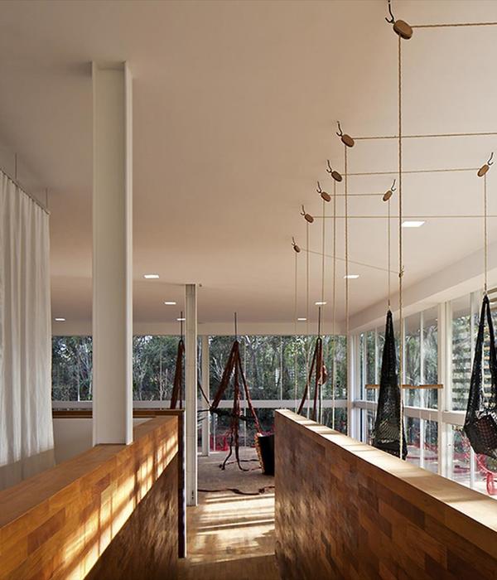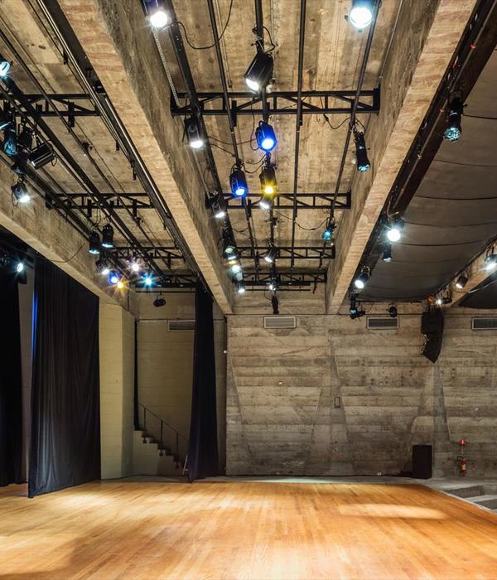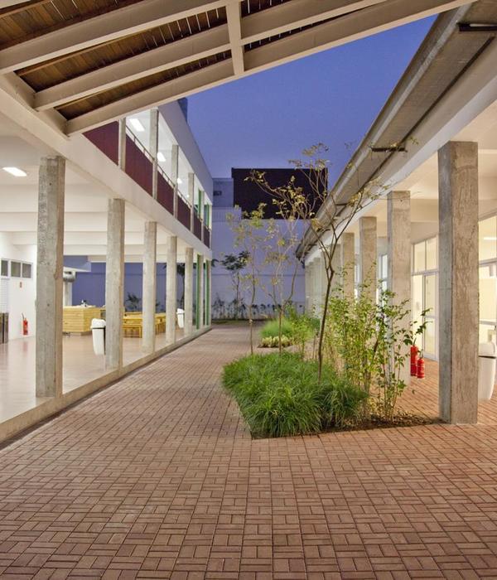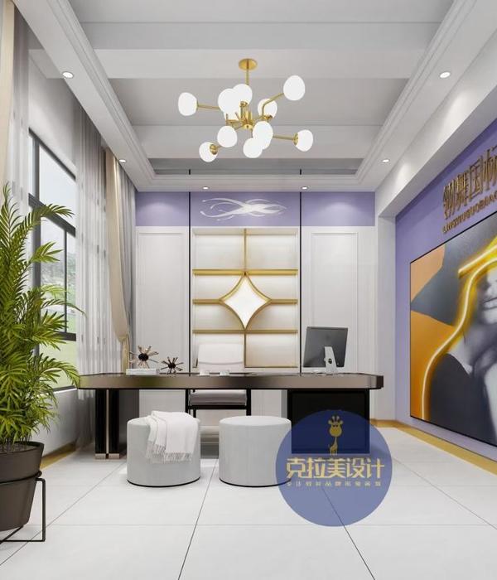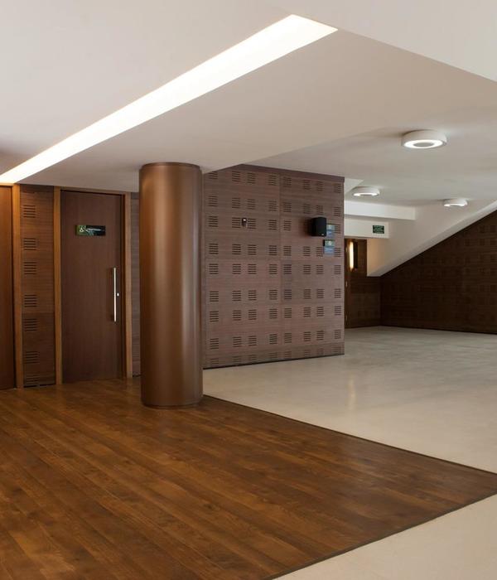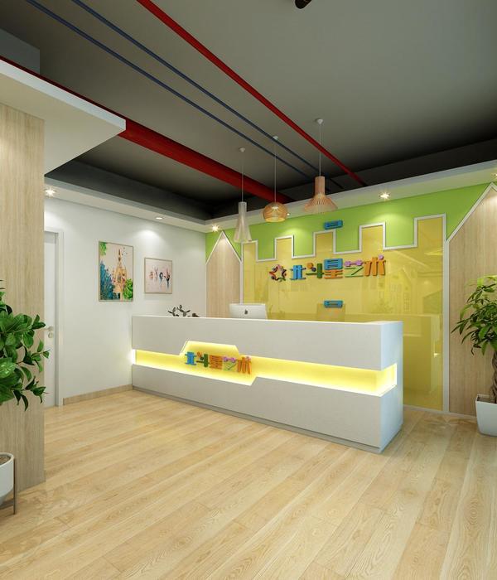DLR Group and J2 Studio Architecture + Design have created a design for Bismarck Public School District’s Legacy High School located in Bismarck, North Dakota.
Bismarck Public Schools was experiencing unprecedented student growth and needed a well-reasoned plan for addressing year-over-year enrollment challenges. DLR Group developed a district-wide master plan which recommended several phased improvements, including the construction of a new 21st Century high school.
The new Legacy High School embodies the guiding principles articulated by the district to create an environment that is student-centered, highly collaborative, interdisciplinary, transparent and active. DLR Group’s design begins that experience at the front door, where students and guests enter through a modest single-story lobby into an impressive three-story marketplace designed as the central hub of activity. The Marketplace is a multi-activity zone flanked by food service/cafe/deli stations, centralized counseling and administration, concessions and ticketing, which serves to link the academic, athletic and performance spaces together.
Exploratory labs and collaboration rooms mark the entrance to each of the student learning communities (SLCs) and are designed with a high level of transparency to allow observation of the activities within. Slate gray walls and deep red doors lead students to the theater, music and arts district, while black and gold graphics mark the entry into the gymnasium, fitness and wrestling room. The SLCs flank a three-story glass curtain wall, framing the 50-yard-line view of the school’s new football field and reflecting the district’s commitment to health and wellness.
Core classrooms and labs open into flexible spaces that provide areas for small group, project-based, and applied learning scenarios. The SLCs feature exploratory labs which become focal points from the central Marketplace. The facility also includes a 600-seat theater with a black box and music rehearsal space, three-station gymnasium with suspended track, glass enclosed cardio/fitness center overlooking the gyms, and athletic fields.
Architect of Record and Interior Design: DLR Group Architect: J2 Studio Architecture + Design Contractor: Northwest Contracting Photography: Brandon Stengel | Farm Kid Studios
8 Images | expand images for additional detail
{{item.text_origin}}

