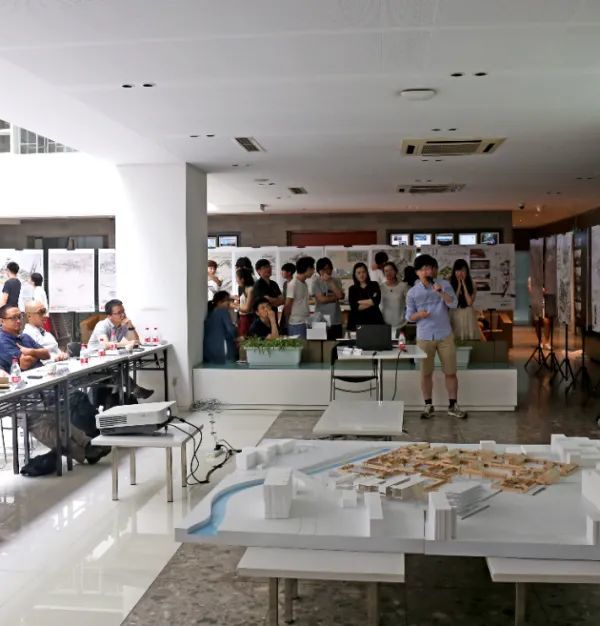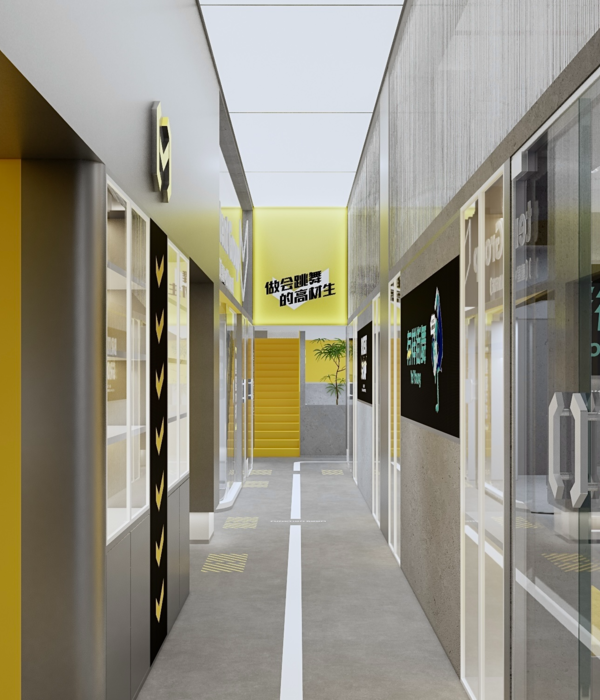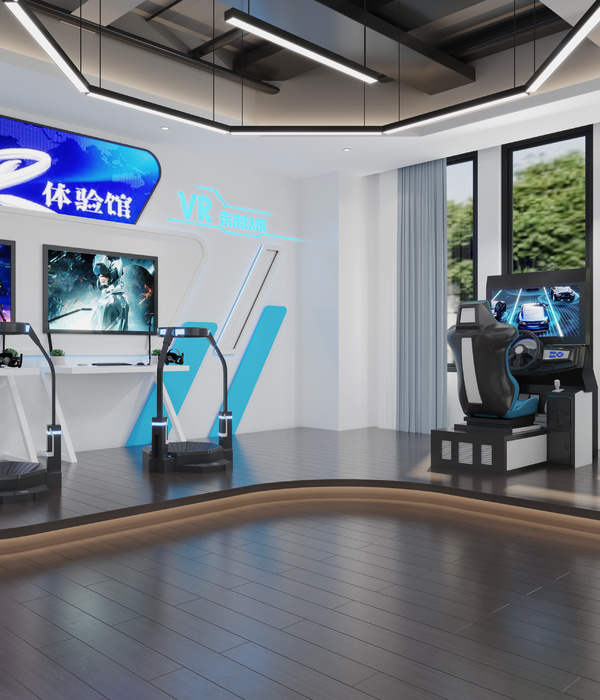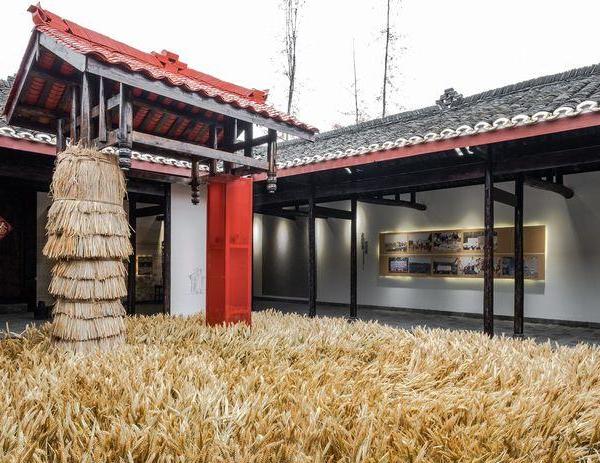Clark Nexsen has realized the design of Henderson County’s Innovative High School, a learning environment to better provide opportunities for success for students, located in Flat Rock, North Carolina.
As public school systems across the nation strive to improve retention, graduation rates, and student success long term, Henderson County’s Innovative High School represents a shared vision to provide greater opportunities to their students. This groundbreaking new facility is located on the Blue Ridge Community College campus and houses two innovative schools, Early College High School and the Career Academy. Reflective of a highly effective partnership between Henderson County Public Schools, BRCC, the design and contracting team, and a number of other parties, the building is celebrated as ushering in a new way of thinking about high school education.
Early College High School offers students the unique opportunity to graduate from high school having earned up to two years of college credit – tuition free. This five year high school program has been identified by NC New Schools as a School of Innovation and Excellence, and it boasts a 100 percent graduation rate over the last three years. Additionally, 51 percent of those graduates are the first in their families to attend college.
The Career Academy offers students career training in mechatronics, firefighting, and the ProStart Culinary Program – preparing them for immediate employment or higher education pursuits. The Academy’s impact has been dramatic, with a 58 percent increase in graduation rate and an increase in the number of graduates who have earned college credit. With BRCC’s mechatronics program located right next door, these students also have the opportunity to seamlessly continue their studies in a familiar environment.
Recognizing that the built environment plays an important role in student engagement, the facility’s design and finishes were selected to convey an energized, collegiate atmosphere. A light-filled commons area greets students, teachers, and visitors with clean lines, modern colors, and a variety of seating arrangements. These varied seating options promote group work, independent study, dining, or social time during which students from different schools may engage with each other. This potential for impromptu interaction leverages the full value of the shared facility, as students gain new friends, insights, or perspectives.
The architectural solution by Clark Nexsen’s K-12 practice is a large, transparent volume of the commons area stitches together two programmatic bars, which meet in an “L” shape. One bar houses the Early College High School and the other bar houses the Career Academy, each integrating a mix of classroom and instruction space with flexibility for varied layouts and learning styles. A bridge spans the common space, serving both as a walkway and a source of connectivity between the programs. The building’s form and position fosters indoor-outdoor connectivity, with sweeping southern views, a dining porch, a terraced landscape, and a large multipurpose field.
Architect: Clark Nexsen Design Team: David Lancor, Chad Roberson, Tyler Parker, Aaron Brumo, Tyler McLauchlan, Adam Torrey, Joel Helms, Xander Ellenbogen Photography: Mark Herboth
10 Images | expand images for additional detail
{{item.text_origin}}












