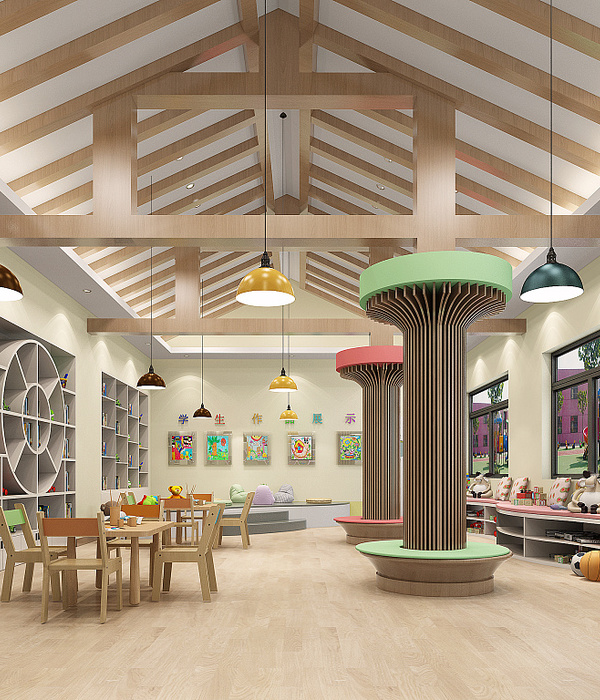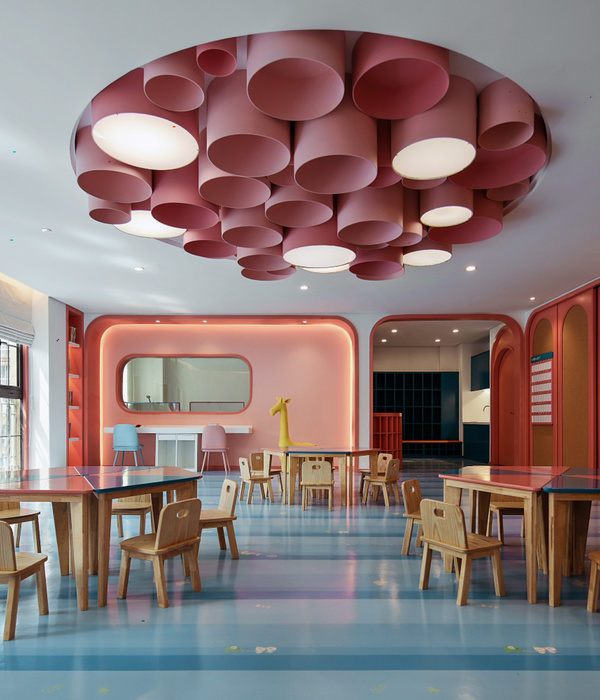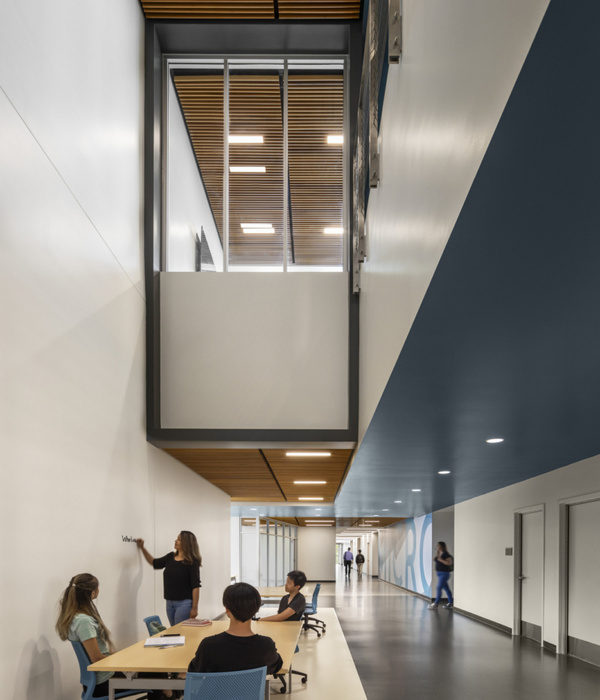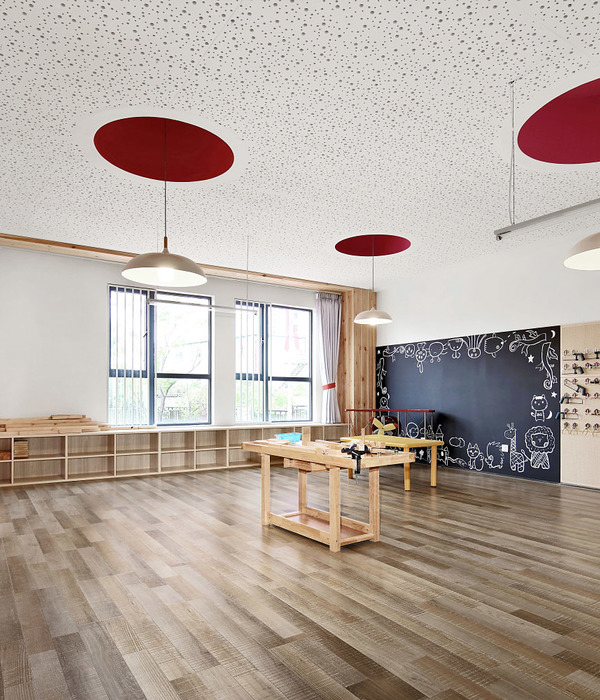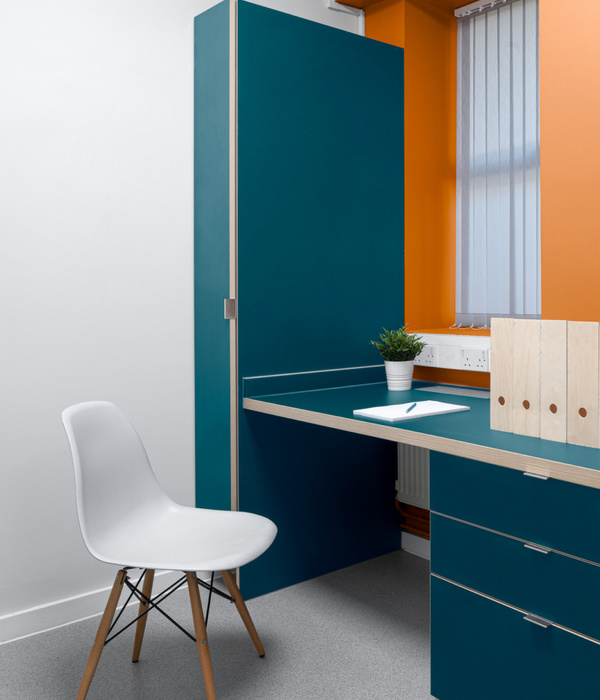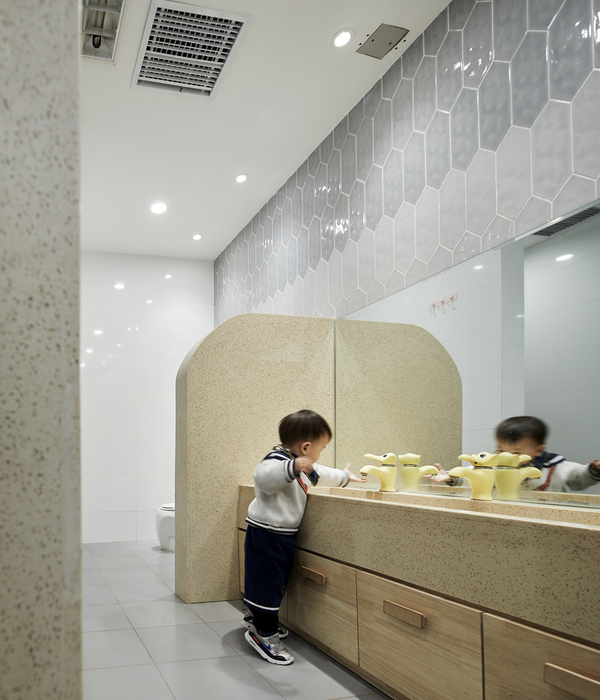Firm: Valerio Dewalt Train
Type: Commercial › Retail Showroom
STATUS: Built
YEAR: 2011
SIZE: 25,000 sqft - 100,000 sqft
BUDGET: Undisclosed
Photos: Barbara icago (2)
Whirlpool's 28,000 SF showroom, conference and training center is situated in a rooftop addition to the historic Reid Murdoch building on the Chicago River. the facility also includes 4 floors within the building’s distinctive clock tower. The moment the elevator doors open, visitors step into the World of Whirlpool's gathering space where they begin their tour of the Whirlpool brands, encircling the perimeter. A white sculptured canopy circulates above each of the 10 showroom kitchens, creating a ring that connects all the various brands. This ring of rooms surrounds a series of labs and demonstrations spaces which are the working core of the World of Whirlpool.
The spaces are further enriched by the outdoor terraces, with two outdoor kitchens, where people can see the corporation at the center of the world city of Chicago. A series of meeting and social spaces in the tower leading to the clock room on the 11th floor. Whirlpool is a growing worldwide company whose brand and product lines are fully expressed in the World of Whirlpool environment. The project has been awarded an Interior Architecture Honor Award by AIA Chicago.
{{item.text_origin}}




