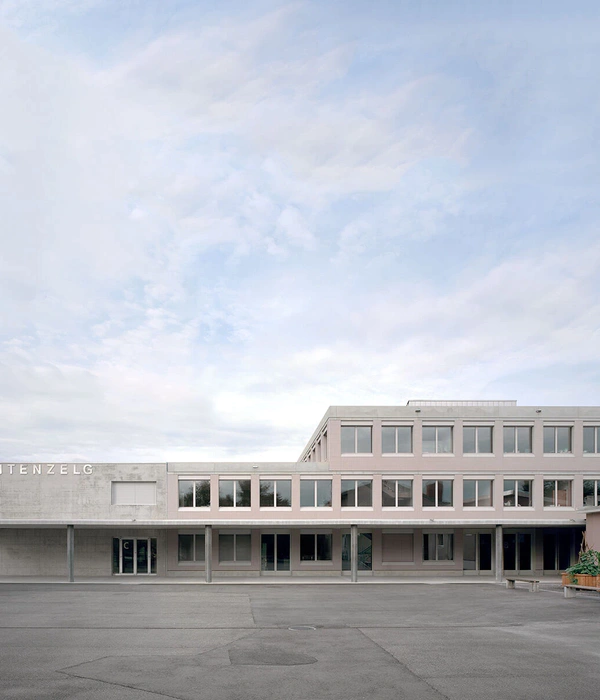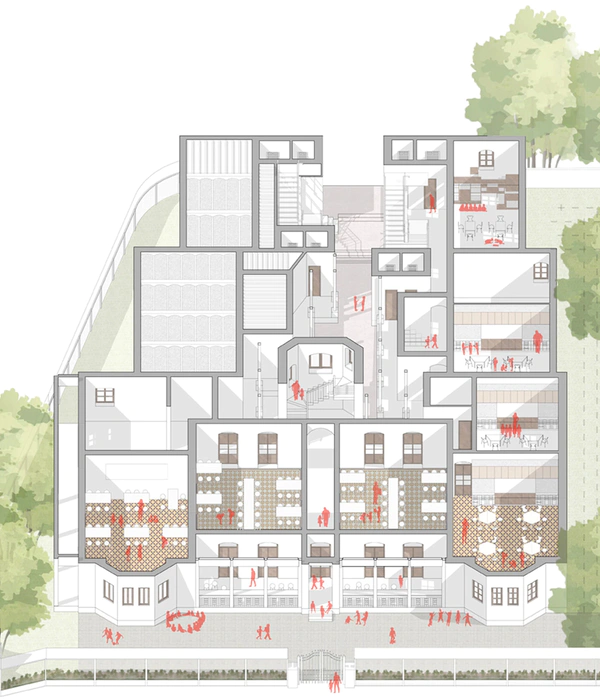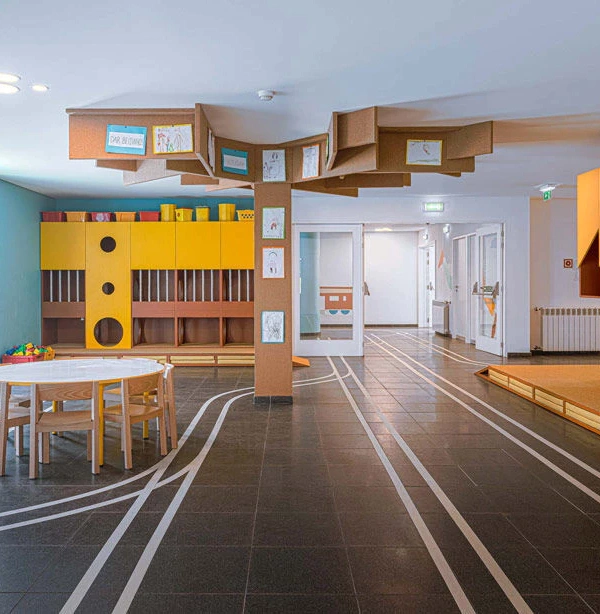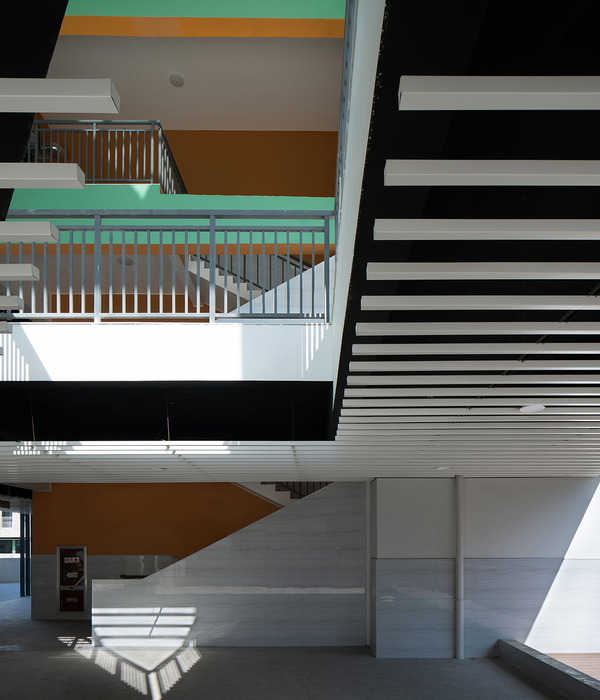Project Location: K Hradišťátku 900, Dolní Břežany, Czech Republic
Author: S.H.S architekti s.r.o.
Architects: Ing. Arch. Vladimíra Holubová, Ing. Arch. Lukáš Holub, Ing. Arch. Lubor Sladký
Address: Osadní 35, Prague 7, Czech Republic
Photographers: Ing. Arch. Lubor Sladký, Pavel Kučera, Rostislav Stroin
Completation Year: 06/2020
A new kindergarten building with three classrooms of 28 children consist of a basic prism, which contains operational and facility rooms, and three "fingers" - angular projections that contain playrooms and day rooms. This operational diversification in the floor plan is materially supported by the rising volumes of the protrusions towards the garden, where the "fingers" open through large glass walls. These glass walls allow direct access from the playrooms to the teraces and further to the garden and playgrounds. Each of these glass walls is recessed into the structure to create a covered transition between the interior and the exterior; from this point then, the volume spreads towards the green of the garden. External blinds mounted at the interface of the wall and terrace shade the interior space; they can also be used to darken the playroom during the noon rest. There are round windows in the side walls of the day rooms. Lightwells in the roof provide sufficient even lightning for the deep parts of the layout. The external facade of the building consists of cement fibre boards laid in an irregular grid, functioning as a double facade, and hiding storage spaces for toys and sports and garden equipment. Catering provides food for the children.
{{item.text_origin}}












