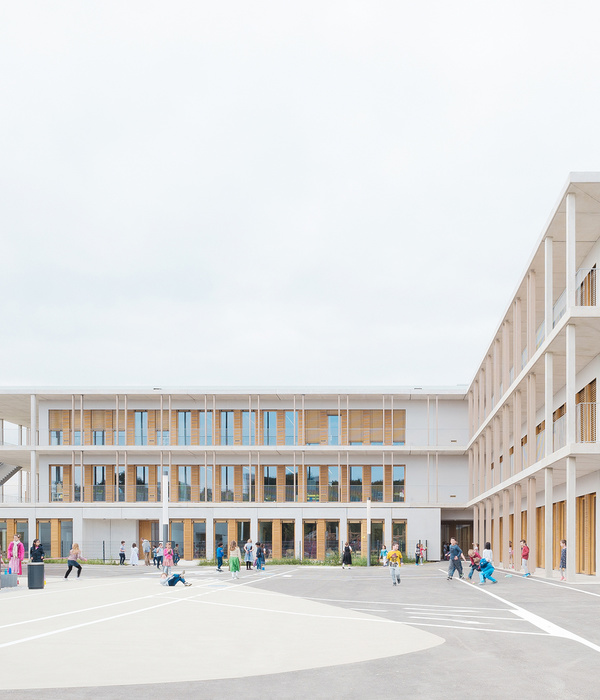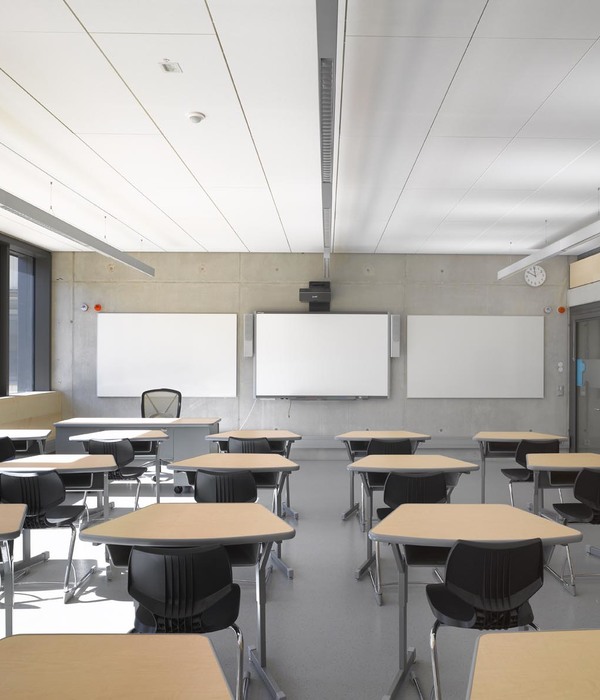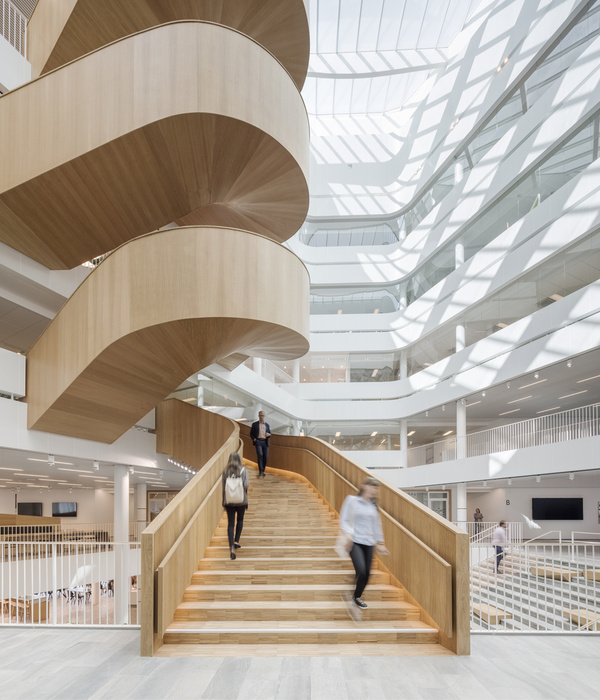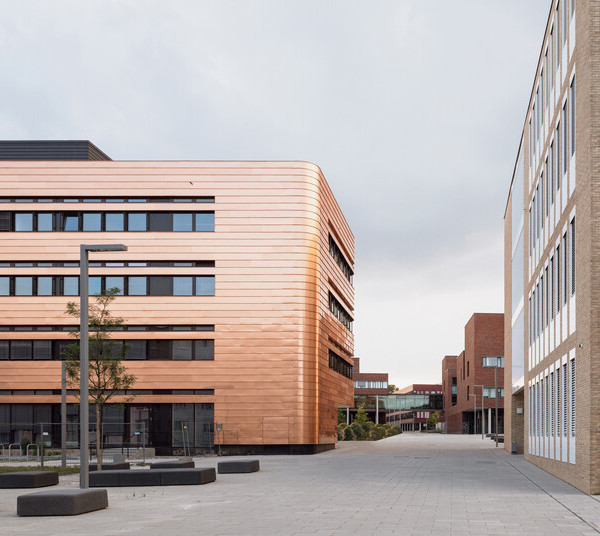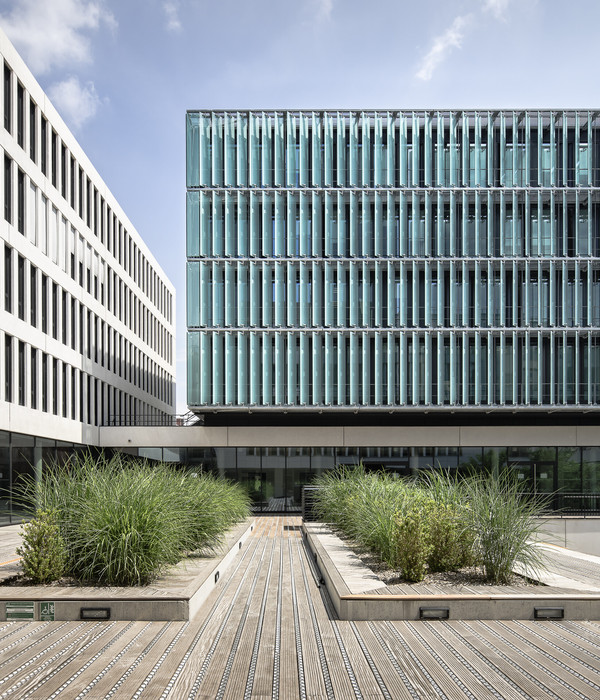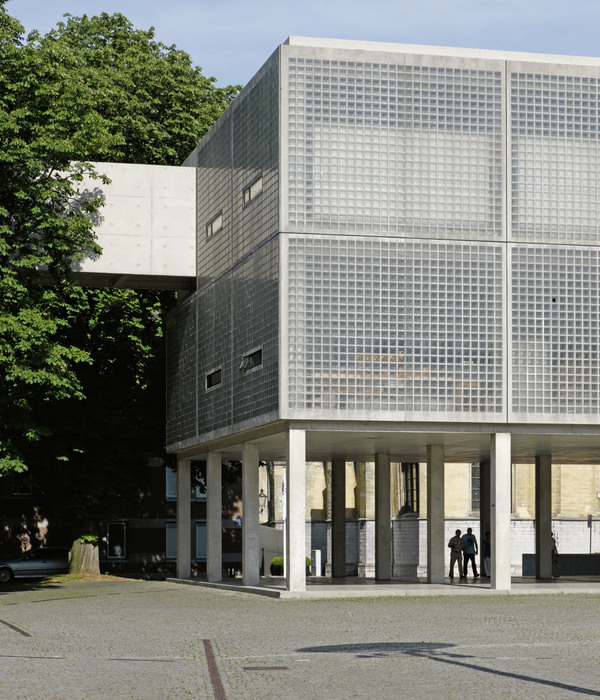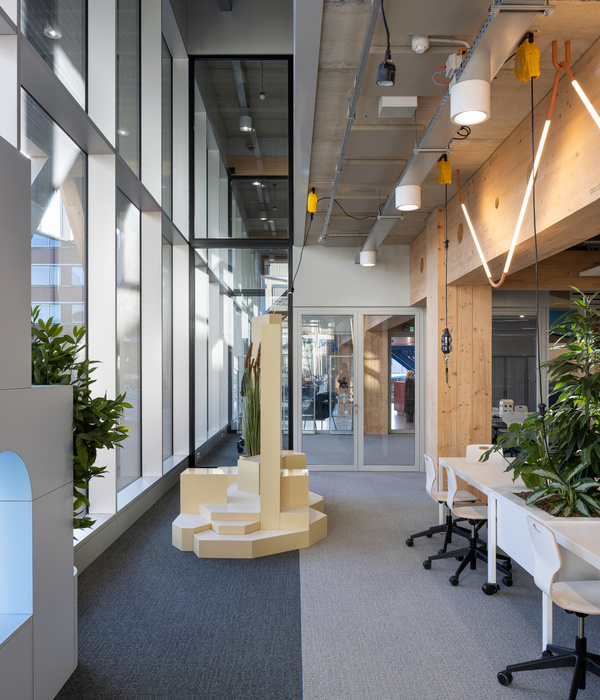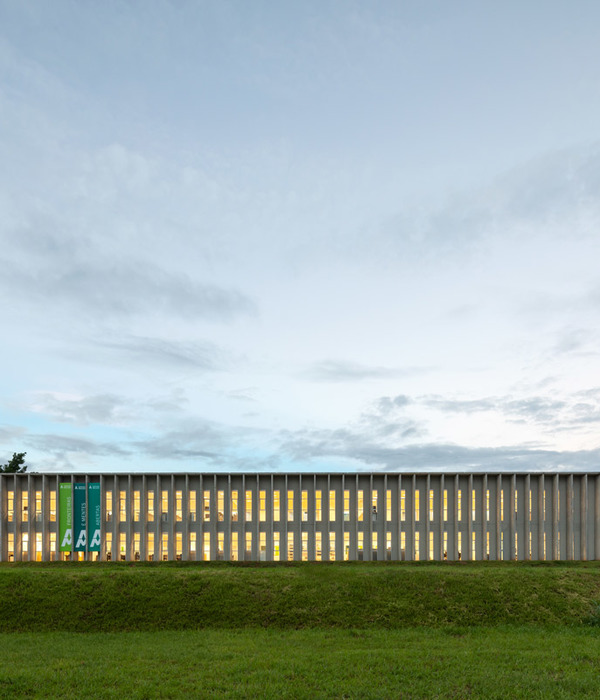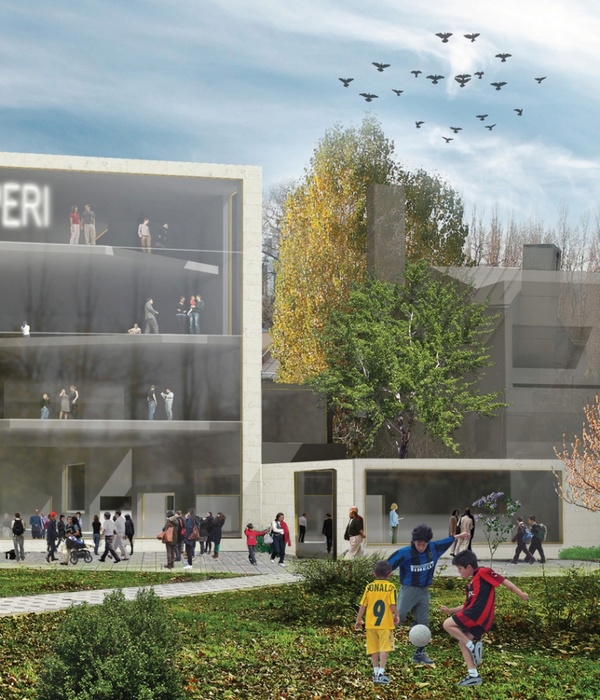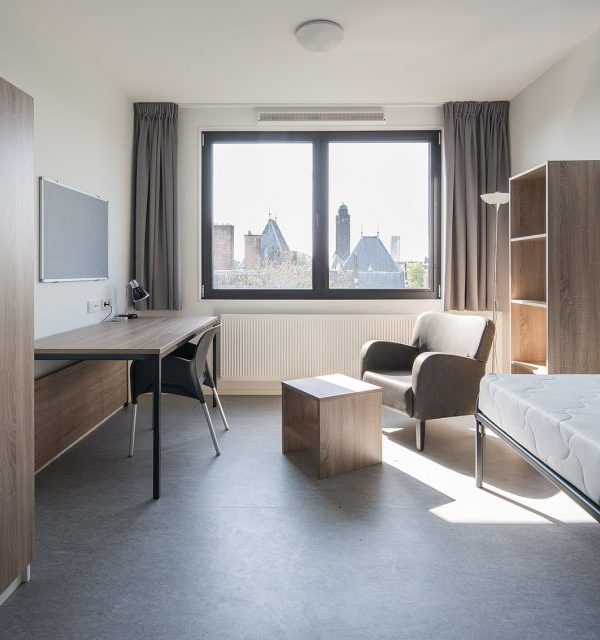Designer:MEGATABS architekten
Location:Watzmannstraße 40, 5110 Oberndorf bei Salzburg, Austria; | ;View Map
Project Year:2018
Category:Secondary Schools;Wellness Centres
The extension of the Oberndorf educational campus includes the new building of the Bundesoberstufenreal gymnasium (BORG – Federal Upper-Secondary Academic School) with eight standard classrooms and an enhancement of the sports facilitiesin the shape of a new gym with adjacent outdoor sports grounds. Basing the concept on a holistic architectural approach, the new school building coherently implements the premises of openness, interaction and sustainability – encompassingurban development standards through to the interior design and furnishing.
The school boulevard in front of the new building converges seamlessly into the forecourt of the existing Commercial Academy/Polytechnic Academy (Handelsakademie – HAK/PTS) and the existing gym, thus setting up a connection to the educational facilities in line with urban development standards.
A spacious, roofed-over school forecourt creates aneye-catching and transparent approach. It finds its continuation in the inner courtyard of the new school. Framed on three sides on the ground floor it functions as an outdoor extension to the aula, the school assembly hall, and can be used as an ideal schoolyard for breaks, also as space for assemblies and relaxation. The roofed-over area also provides pupils, teachers and visitors protection in all weathers.
This spacious atrium is enclosed by a three-storey building with recessed terraces; its formal design is based on the criteria of a transparent and overall structure of optimal visibility, and short, spatially high-quality access routes. This is reflected most of all in the complex viewing perspectivesthe new school building offers to its users. A constantly alternating interplay between viewing out, viewing into and through the buildingoffers pupils, teachers and visitors a spatial experience that is as diverting as it is diverse.
You arrive directly from the entrance area into the centrally situated aula, the school hall. Along with the roofed-over air space and the floating library cube, it forms the heart of the new school. It materialises as a high-quality recreationaland assembly zone, an invitation to linger and converse. The hall is furnished with spacious seating steps, so it is furthermore an ideal stage for lectures and events of all kinds.
Special attention is paid throughout the entire school building on simple and self-evident orientation and optimisation of functional processes with short-distance access routes. Besides facilitating access, the high-quality traffic and communication zones support a versatile and open teaching structure. Spacious openings onto the terraces on all floors and a high degree of transparency towards the atrium ensure light-flooded recreationaland assembly zones,generatinga feeling of wellbeing.
The transparent overall perspectives offered by the central access zones are continued in the functional organisation and clear articulation of the teaching and administrationsections. On the ground floor the clear structuring provides for a communally used and communicative public space and,on the upper floors,concentrated and quiet learning landscapes.
Besides its function as central meeting and distribution point, the ground floor also accommodates the special scienceclassrooms and the new gym with the adjacent outdoor sports grounds. Situated here, too, is the central cloakroom as dirt barrier. Separate accesses here, independent of the rest of the school building, enable an external usage of the sports grounds also outside regular school hours, for example by local clubs. The outdoor sports grounds also function as a link between the new BORG and the already existing gym in the surrounding educational facilities. The glazed connecting wing on the east side therefore doesn’t only serve as accessroute and communication between the schools but at the same time acts as shield for the neighbouring residential development against the outdoor sports grounds,thus fostering harmonious neighbourliness and communication.
The first floor, as middle level, accommodates facilities for the school’s artistic subjects, the multifunctional music hall for practice and holding events and festivities, also the instrumental rooms. In addition it includes the areas for creative works and IT, also access to the school library. Its central functional role is ideally expressed in the shape of a cube floating in the air space above the aula.
Also located on the first floor is the administration wing, directly reached from the car park via its own access. The central situation of the teachers’section ensures a consistent implementation of the concept of short distances. Itoffers an excellent overview not only of the interior areas but, with the addition of its own terrace, also of the outdoor areas of the entire school complex.
On the second and top floor eight standard classrooms and open learning areas are grouped around the atrium to form light-flooded, flexibly versatile learning landscapes.In addition there are retreat facilities which can be used as group rooms, answering the need for quiet break zones and privacy and providing versatile teaching and recreationareas. Spacious terraces offer plenty of scope for outdoor classes, thus enabling diversified teaching structures also outdoors
As regards energy efficiency and sustainability the building’s technological systems fulfil the highest standards. A groundwater heat pump is allied with a photovoltaic and solar heating system to cover the power requirement. In line with a smart city concept, the local heat network supplies the BORG jointly with the new, recently built Town Hall. The power yield coversits own consumption; surpluses are fed into the energy supply network.
The ventilation of all relevant recreation and assembly rooms is effected by means of highly efficient heat recovery. Control technology attuned exactly to the building minimises energy consumption, but maximises comfort. This makes an fundamental contribution to the continual reduction of greenhouse gas emissions and to attaining the Climate Alliance targets.
During the entire planning process and particularly in erecting the new school building the greatest attention was paid to retaining a strict specification sheet on the integration of sustainability criteria in the choice of materials and building site processes. As reward for these endeavours the BORG Oberndorf is the first Federal School to have been awarded the highest certification level ‘Platinum’ according to the ÖGNI (Österreichische Gesellschaft für Nachhaltige Immobilienwirtschaft – Austrian Sustainable Building Council)compliance register ‘Neubau Bildungsbau NB12’ (New Building in Educational Building).
▼项目更多图片
{{item.text_origin}}



