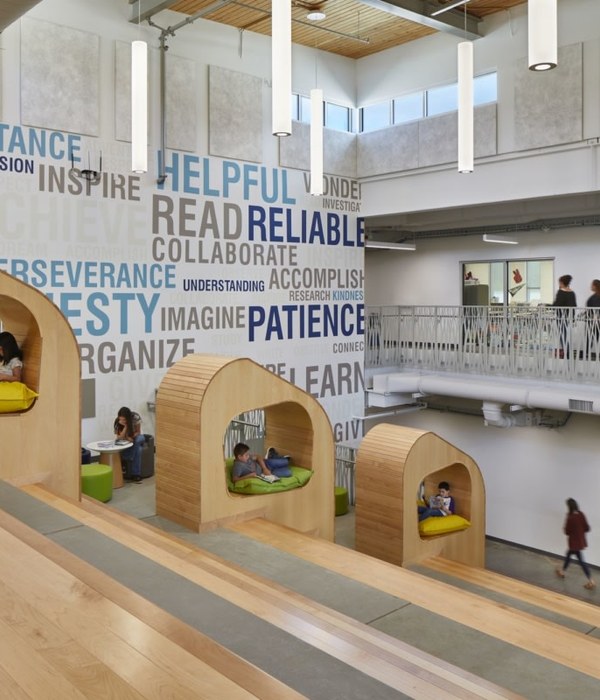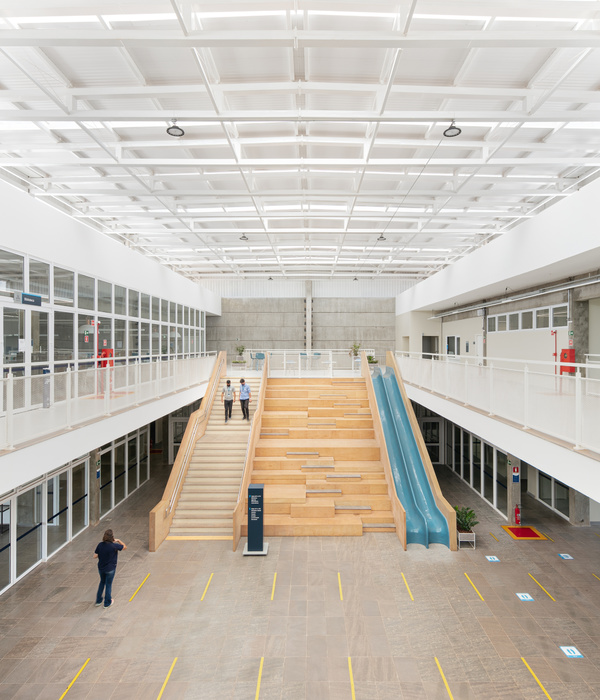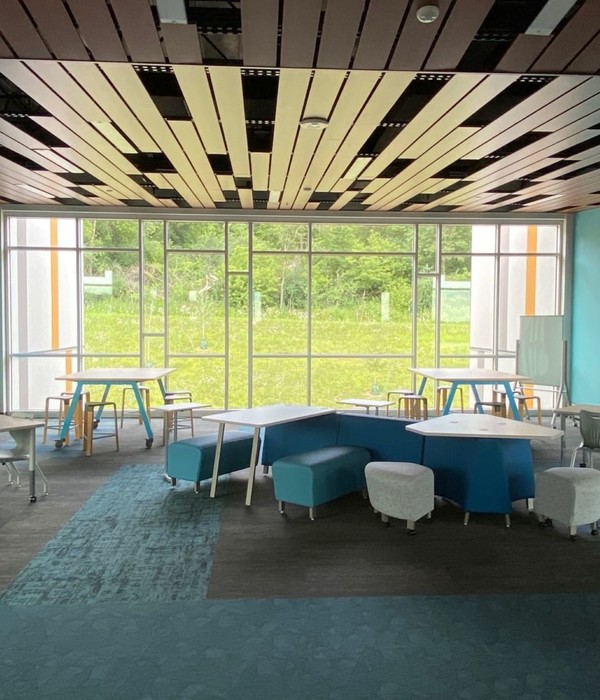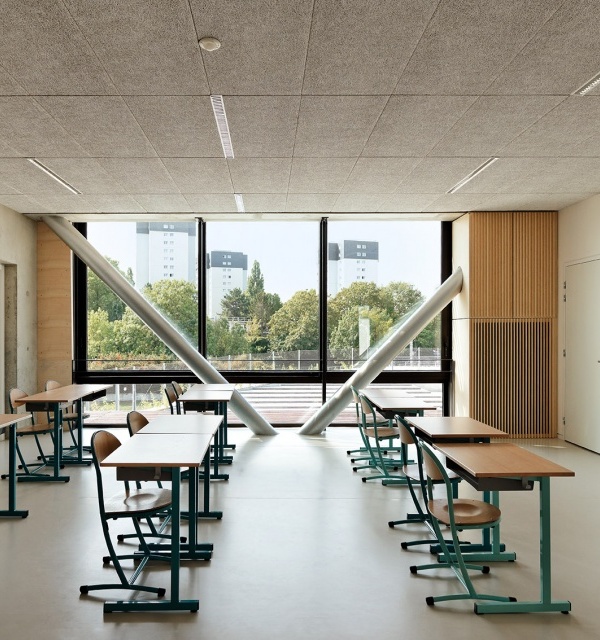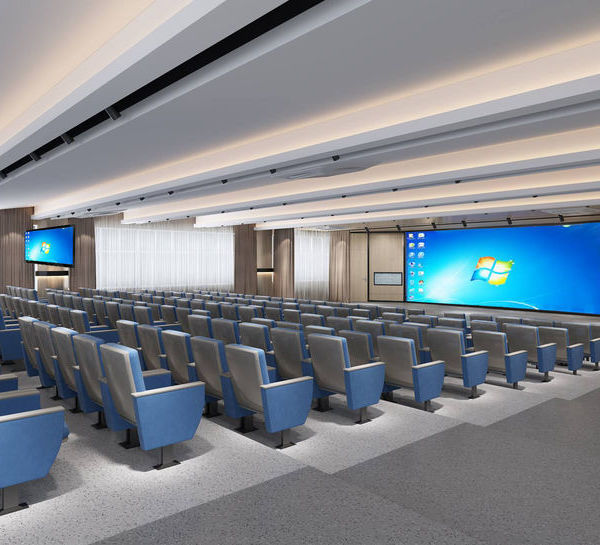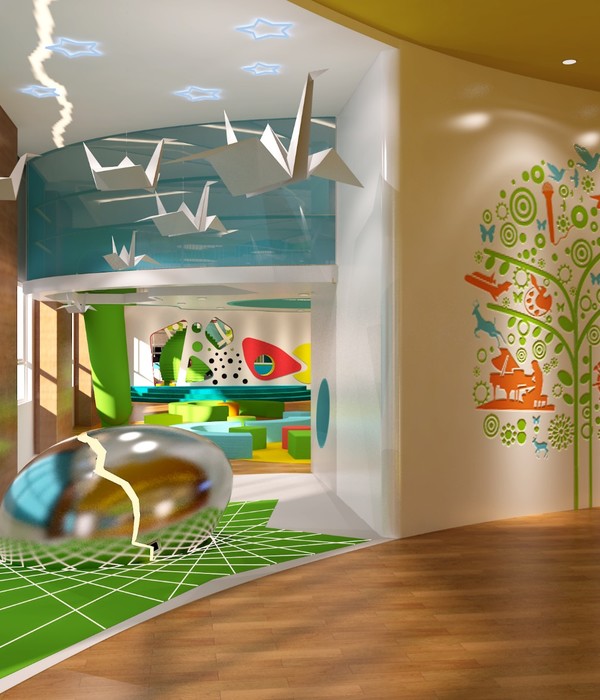Architects:3XN
Area :22100 m²
Year :2017
Photographs :Adam Mørk
Manufacturers : Franken-Schotter, Gustafs, Minera SkiferFranken-Schotter
Engineering :ELU Consult
Consultants :NCC
Landscape :TEMA AB
Clients : Akademiska Hus
Collaborators : Indicum, Helenius AB, Rejlers, BRIAB AB, ACAD, Jordan Akustik, Bjerking AB, White arkitekter AB, PQR AB, J Projekt
City : Kåbo
Country : Sweden
Uppsala University is the oldest university in the Nordic region with 45,000 students and is an international workplace dedicated to world-class research and education. Segerstedthuset by 3XN is a multi-purpose extension to the University.
The building is a modern workplace for researchers, university administration and management as well as an integral part of the campus. It is designed to become an obvious meeting place for students and the ground floor holds a restaurant that can be open to the public outside of normal working hours and provide an attractive place for residents of the City of Uppsala, activating the campus all day long.
The straightforward concept consists of two U-shaped, overlapping office wings resulting in an open atrium that unites the building and optimizes views and daylight conditions inside the building. Adapting the new facility to the surrounding historical city was carried out through a rigorous process of adding staggered volumes onto the primary volume and “cutting” corners according to surrounding structures, resulting in a dynamic and edgy volume that “cuts” through the sloping natural landscape.
The building is designed with a particular focus on public spaces and connections. The house spreads out and creates a sequence of three cohesive public spaces; the entrance area in front of the building, an inner space in the building’s ground floor, for exhibitions, information, and events, as well as a park with outdoor seating in the sun that connects the city to the campus.
Visitors from all over the city can visit the restaurant on the building’s ground floor, and students and staff can walk through the building on their way to and from the rest of the campus facilities.
▼项目更多图片
{{item.text_origin}}

