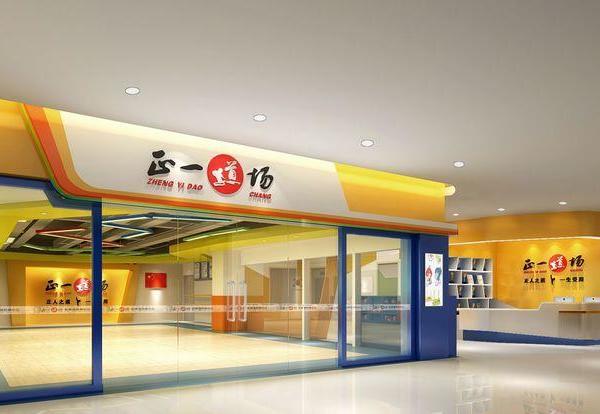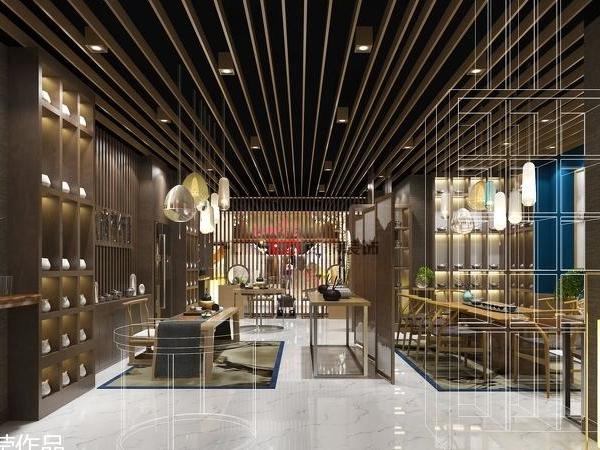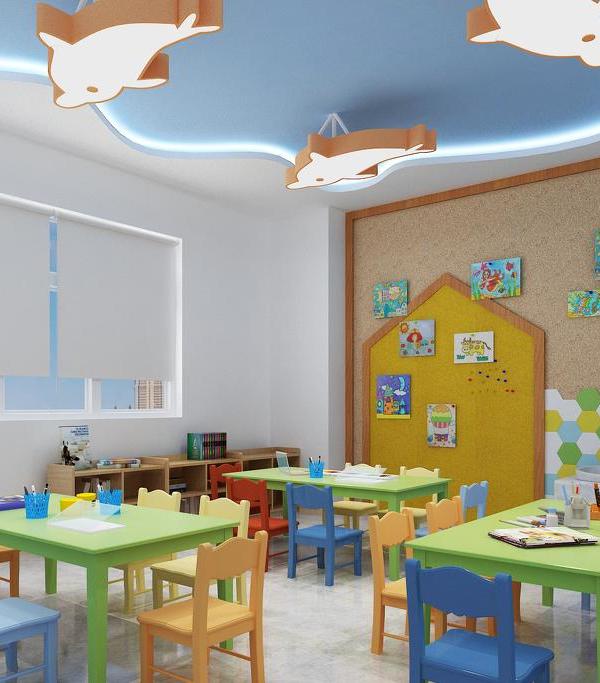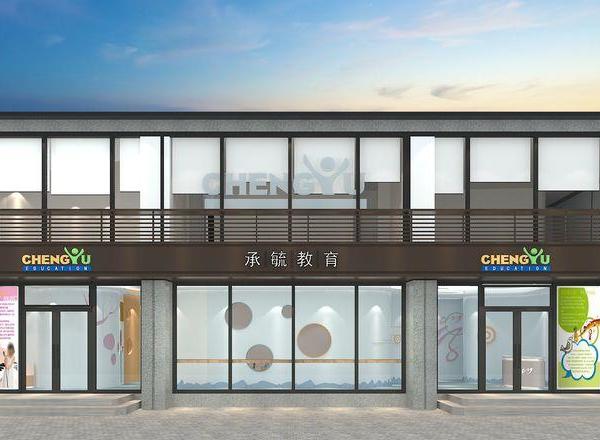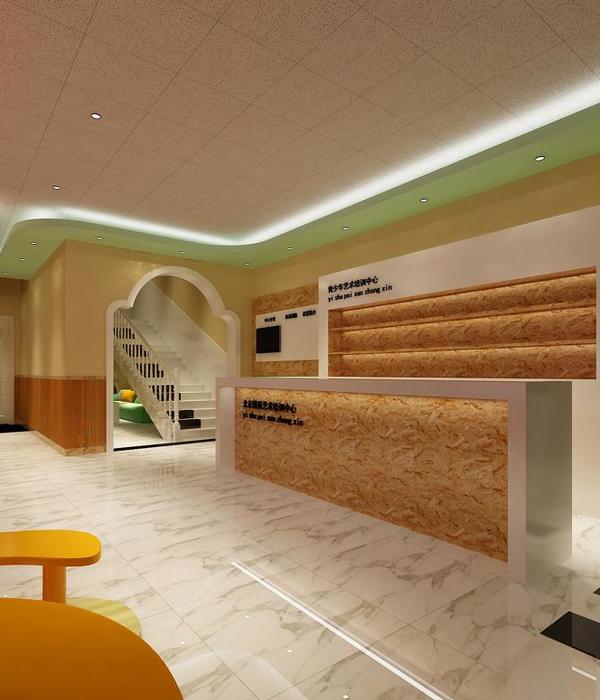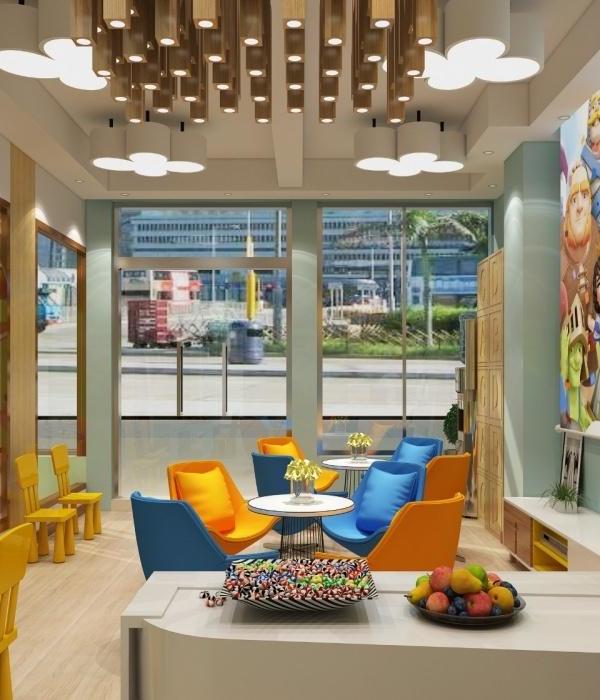在卡恩建筑(KAAN Architecten)设立巴西圣保罗分部一年之际,已有两栋建筑作品完工:两栋分别位于圣保罗州安汉比莫隆比大学(Universidade Anhembi Morumbi)圣若泽 – 杜斯坎普斯(São José dos Campos)和皮拉西卡巴(Piracicaba)的两个新校区的教学楼。该项目由该项目由BRC集团负责协调。
A year after the official launch of KAAN Architecten’s second outpost in São Paulo (Brazil), the Dutch firm completes two new buildings, which will house the new campuses of the Universidade Anhembi Morumbi in São José dos Campos and Piracicaba, in the inland of São Paulo State. The projects were coordinated by BRC Group.
▼圣若泽 – 杜斯坎普斯校区外貌,view of the Sao Jose dos Campos ©Fran Parente
两栋建筑有着同样的设计初衷:通过对尺度进行模糊化的强表现力的立面,为安汉比莫隆比大学创造一种优雅而强烈的建筑特质。建筑为学生和学院提供开敞的中央公共空间,在促进社交的同时,通过增强自然空气对流,对巴西独特的气候作出回应。
Both buildings have been driven by the same design choices: to create an elegant yet strong architectural identity for the campuses of the Universidade Anhembi Morumbi through a non-scale approach to the representative façades, providing the students and the institution with a generous central common space that promotes social interaction and responds to the hot Brazilian climate of these regions by allowing greater circulation of natural air.
▼皮拉西卡巴校区外貌,view of the Piracicaba ©Fran Parente
圣若泽 – 杜斯坎普斯医学院未来的校园如同现代雅典卫城一般坐落在邻近主路交叉口一块高起的基座上。特殊的地形让它独树一帜,成为密集的城市肌理中一个新坐标。
Located in proximity to a main road junction, the future campus in São José dos Campos stands like a modern day Acropolis on an elevated plot, which creates isolation and the ideal conditions to turn it into a new reference point amid the dense urban fabric.
▼圣若泽 – 杜斯坎普斯医学院未来的校园如同现代雅典卫城一般坐落在邻近主路交叉口一块高起的基座上,Located in proximity to a main road junction, the future campus in São José dos Campos stands like a modern day Acropolis on an elevated plot ©Fran Parente
而皮拉西卡巴,这栋新建筑占据了城市南边次轴线旁的一块空地。优化后的地形特色及和谐的立面几何,让两栋建筑成为了面向城市开放的地标建筑,也让大学在城市建筑全景图中占据一席之地。
In Piracicaba, the new building occupies a plot along a secondary urban expansion axis in the southern part of the city. By optimizing the topographical characteristics of their areas and thanks to the balanced façade geometries, both projects are landmarks that firmly and visually open themselves to the city, giving the University a recognizable position within the architectural panorama.
▼皮拉西卡巴和谐的立面几何, the balanced façade geometries of Piracicaba ©Fran Parente
两栋建筑有着不同的体量比例:圣若泽 – 杜斯坎普斯医学院有着更加紧凑的结构,三层高的建筑总面积5300平方米;而皮拉西卡巴,侧重于在水平方向的延展,同时与周围有坡度的景观直接对话。
The buildings have different volumetric proportions. São José dos Campos encompasses a more compact structure and consists of three floors with a total area of 5.300 sqm, while Piracicaba, is horizontally developed and lies on the slope of the surrounding landscape, directly dialoguing with it.
▼圣若泽 – 杜斯坎普斯医学院有着更加紧凑的结构,São José dos Campos encompasses a more compact structure ©Fran Parente
环绕建筑的立式混凝土板缓和了巴西炙热的太阳照射,让所有立面都满足了遮阳的要求。规则的结构系统让卡恩建筑得以在立面混凝土板和顶梁之间嵌入玻璃。在圣若泽 – 杜斯坎普斯医学院的建造过程中,这套结构依靠当地员工的专业知识在施工现场模制,而在皮拉西卡巴项目中,提前预制了混凝土板以保证装配系统的精准度。
The intense Brazilian solar radiation is mitigated by a fully encompassing system of vertical slabs that fulfills the need for shade in every façade. Choosing a regular structural system enabled KAAN Architecten to feature glass in between the thin concrete slabs and the roof beams. In the case of São José dos Campos, this was molded in-situ, relying on the expertise of the local workforce, while in Piracicaba, it was prefabricated to enhance sharpness and exactitude in the attachment system.
▼圣若泽 – 杜斯坎普斯校区建筑立面满足了遮阳的要求,vertical slab of São José dos Campos fulfills the need for shade in every façade ©Fran Parente
▼皮拉西卡巴校区建筑立面,the vertical facade of Piracicaba ©Fran Parente
在两个项目中,立面上对玻璃的广泛运用都保证了建筑的透明性及其与其他城市建筑的连接性。更重要的是,焦糖色树脂地面在建筑的社交中心区和走廊区域柔和地反射了充足的自然光。屋顶的混凝土凉亭配有木质百叶,在优化了自然通风和光照的同时提供了荫凉。
The wide use of glass in the façades enhances transparency and reveals a deep connection with the architecture of the cities. Moreover, a caramel resin floor comfortably reflects the abundant natural light in the social core and passageways of the buildings. The natural ventilation and light are optimized via a ceiling pergola in concrete and smaller wooden elements acting as sun blades.
▼皮拉西卡巴校区建筑:焦糖色树脂地面在建筑的社交中心区和走廊区域柔和地反射了充足的自然光,Piracicaba: a caramel resin floor comfortably reflects the abundant natural light in the social core and passageways of the buildings ©Fran Parente
▼皮拉西卡巴校区建筑:屋顶的混凝土凉亭配有木质百叶,在优化了自然通风和光照的同时提供了荫凉,Piracicaba: the natural ventilation and light are optimized via a ceiling pergola in concrete and smaller wooden elements acting as sun blades. ©Fran Parente
▼皮拉西卡巴校区建筑教学空间,Piracicaba: education space ©Fran Parente
建筑中的共享功能包括教室,用于实际操作和模拟的实验室,自助餐厅,理疗设施,图书馆和办公室。所有教育性空间都分布在纵向玻璃幕墙一侧以保证自然光照,面向开敞中庭的朝向体现了建筑的核心社会性特点,强化了建筑作为让人与人相遇,交流与知识交换的场所本质。
The shared program features classrooms, diverse laboratories for practice exercises and simulation, a space for the cafeteria, physiotherapy facilities, a library and offices. All educational spaces are situated alongside the longitudinal glazed façades to take advantage of the natural light and have been oriented towards the large-scale central void, to embody the buildings’ core social identity and its essence as a place for encounters, human connection and knowledge exchange.
▼圣若泽 – 杜斯坎普斯校区建筑:开敞中庭体现了建筑的核心社会性特点,São José dos Campos: the large-scale central void embodies the buildings’ core social identity ©Fran Parente
▼圣若泽 – 杜斯坎普斯校区建筑:所有教育性空间都分布在纵向玻璃幕墙一侧以保证自然光照,all educational spaces are situated alongside the longitudinal glazed façades to take advantage of the natural light ©Fran Parente
▼圣若泽 – 杜斯坎普斯校区建筑:屋顶混凝土百叶,São José dos Campos: the concrete slabs on the ceiling ©Fran Parente
▼圣若泽 – 杜斯坎普斯校区建筑教学空间,São José dos Campos education space ©Fran Parente
在对结构可能性作了仔细的分析后,圣若泽 – 杜斯坎普斯的教学楼采用了由现浇混凝土制成的肋板式系统。 而在皮拉西卡巴的大楼采用了预应力混凝土楼板系统,探索了预制混凝土的最佳可能性。这样的结构可提供宽广的自由跨度和基于1.50×1.50米网格的模块化的空间。除此之外,在对日照深入研究后,教室和实验室都使用了落地窗以充分利用日光,而立面混凝土板起到了很好的遮阳功能。
Following a careful analysis of the structural opportunities, a system of ribbed slabs made possible by in-situ molded concrete was adopted in the São José dos Campos building. In Piracicaba instead a system of alveolar slabs was employed, exploring the best possibilities of precast concrete. These choices allow wide free spans and a significant modularity of space based on a rigid 1.50 x 1.50 meter grid. Moreover, the in-depth study into solar radiation results in large floor-to-ceiling windows, which grant abundant daylight to classrooms and laboratories, playing with the deep shadows generated by the vertical concrete elements.
▼圣若泽 – 杜斯坎普斯建筑:采用了由现浇混凝土制成的肋板式系统,a system of ribbed slabs made possible by in-situ molded concrete was adopted in the São José dos Campos building ©Fran Parente
两个校区对设计可持续性进行了充分的考量,建筑创新的能源管理系统用于热控制以防止制冷浪费,并利用烟囱效应提高屋顶系统的效率。建筑信息模型(BIM)软件与技术也在设计中发挥了重要的作用:在对舒适性研究后,对每一个立面都进行了特殊化的处理,在南北面设计了更宽的门廊,而在东西面设计了更密集的垂直遮阳板。
Sustainability plays a central role in the design of the two campuses, which feature an innovative energy management system for thermal control to prevent refrigeration waste and enhance the efficiency of the roof system with chimney effect. The use of BIM software and technology is also at the core of both projects: each façade has been designed following specific comfort studies, resulting in a wide protection porch for the north and south elevations, and in a dense grid of vertical brise-soleil for the east and west elevations.
▼圣若泽 – 杜斯坎普斯校区,night view of São José dos Campos ©Fran Parente
▼皮拉西卡巴校区建筑外景,night view of Piracicaba ©Fran Parente
▼皮拉西卡巴校区建筑总平面图,Piracicaba: master plan
▼皮拉西卡巴校区建筑底层平面图,Piracicaba: the ground floor plan
▼皮拉西卡巴校区建筑二层平面图,Piracicaba: the first floor plan
▼皮拉西卡巴校区建筑立面图,Piracicaba: elevation
▼皮拉西卡巴校区建筑剖面图,Piracicaba: section
▼圣若泽 – 杜斯坎普斯校区:总平面图,São José dos Campos: master plan
▼圣若泽 – 杜斯坎普斯校区:底层平面图,São José dos Campos: the ground floor plan
▼圣若泽 – 杜斯坎普斯校区:二层平面图,São José dos Campos: the first floor plan
▼圣若泽 – 杜斯坎普斯校区:三层平面图,São José dos Campos: the second floor plan
▼圣若泽 – 杜斯坎普斯校区:立面,São José dos Campos: elevation
▼圣若泽 – 杜斯坎普斯校区:剖面,São José dos Campos: section
{{item.text_origin}}

