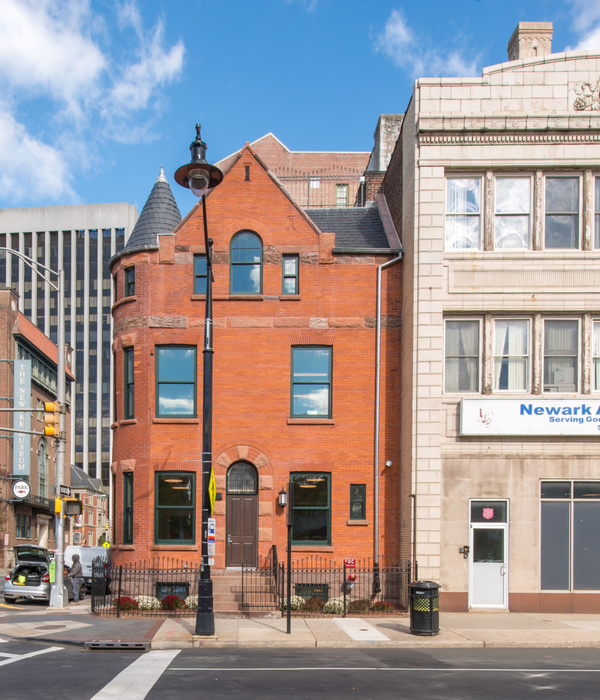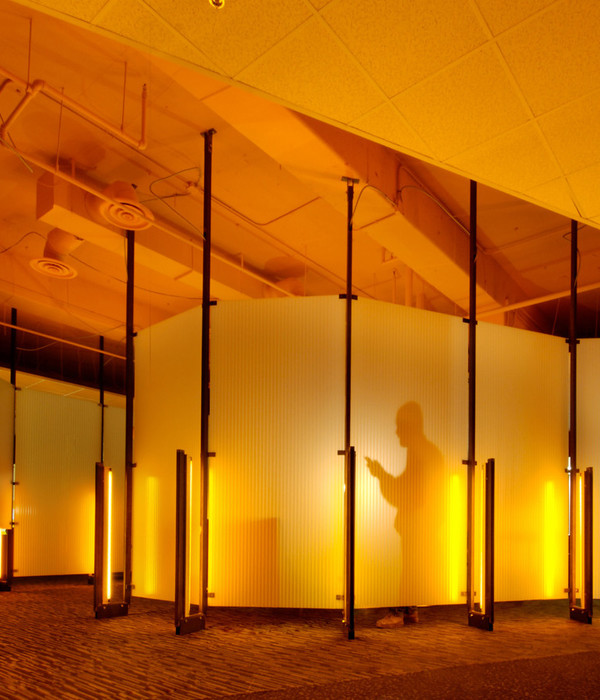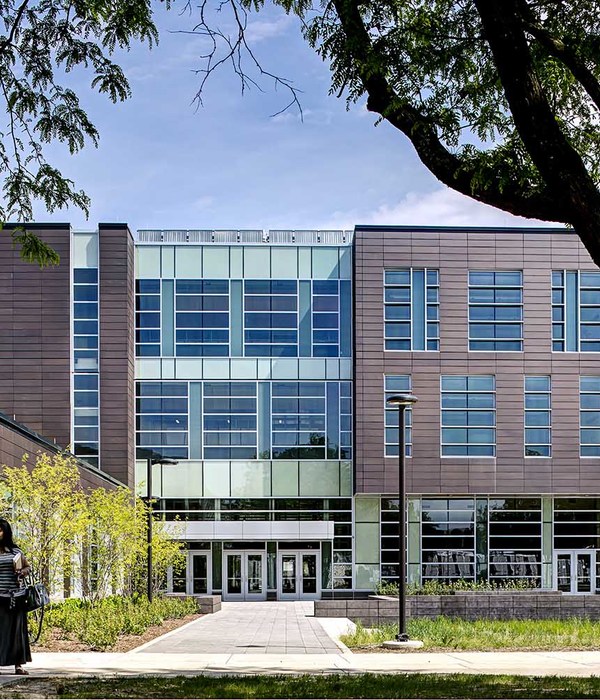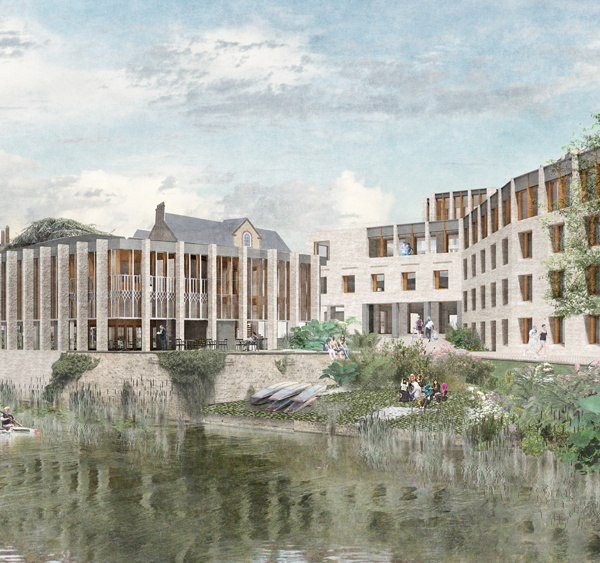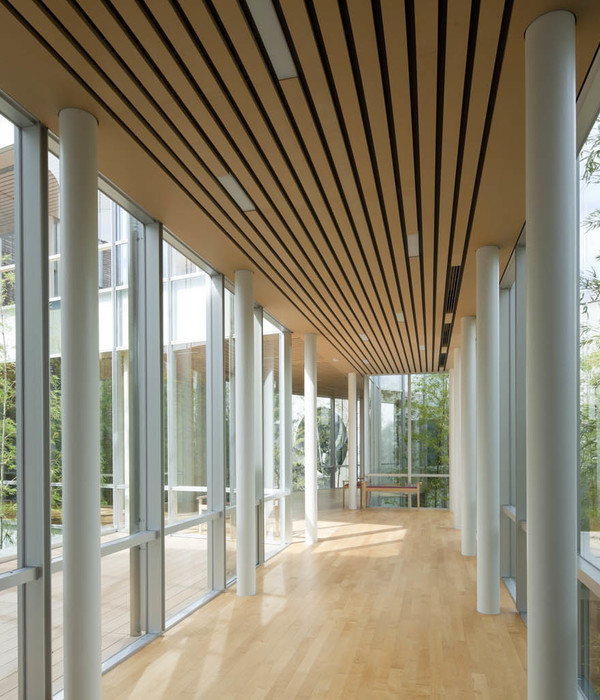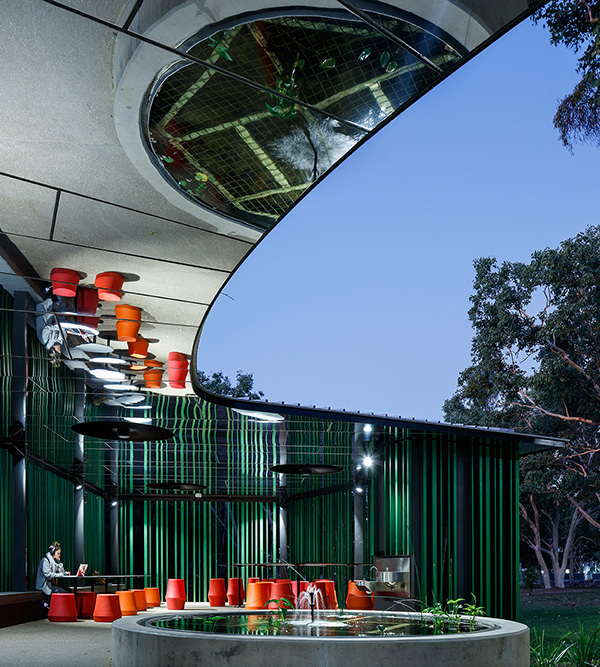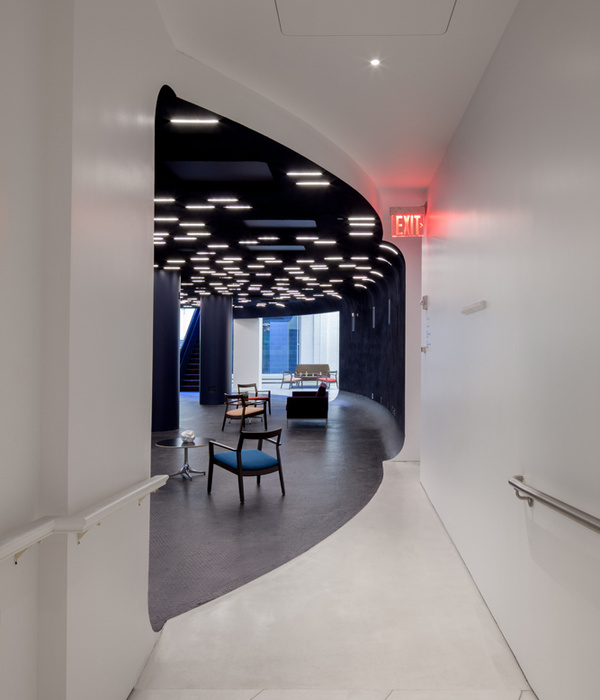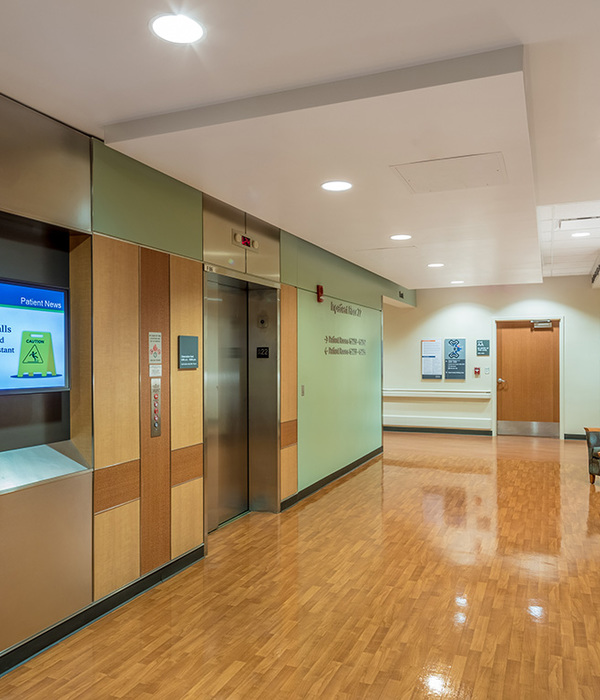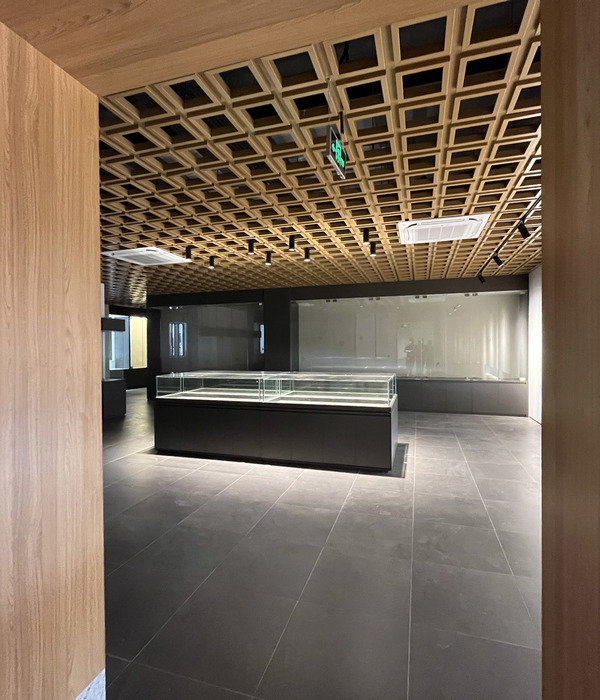Architect:Bak Gordon Arquitectos;Architekturbüro Bernhard Maurer GmbH
Location:Romanshorn, Switzerland; | ;View Map
Project Year:2019
Category:Secondary Schools
In Romanshorn, a small town located at the Lake Constance in Switzerland, a centrally located educational, sports and leisure campus is developing. At its entrance one finds the building complex of the secondary school. The new construction replaces two outdated buildings and links future and past developments. Together with an existing building from the year 2000 it forms a spatial and functional unit, while a new gallery along the entrance façade creates a connection with the existing building positioned on the opposite side. Its compact design and orientation leave room for future developments at the campus entrance, occupying a minimal footprint of the site being made available by the client.
The building is vertically accessed by a centrally located open staircase and two diametrically opposed emergency staircases in the corners of the building. The latter allow the corridors to be designed as recreation and movement areas with free use, as they do not have to be designed as escape routes. Light shafts over two storeys also provide visual relationships here and bring daylight from the dominant shed roof into the building.
The main entrance is in the direction of the Pausenhof. The roofing in this area offers a weather-protected outdoor space along the entire façade to the courtyard. Another entrance is to the north towards the Mensa building and to the west towards a playground, allowing for several accesses to the building.
The internal materialisation emphasises the three room zones of the building: core zone, movement zone and classroom or group room. The central Salão is the "living room" of the building. Its preferred location, the flexible and open use and the design with pleasant wooden surfaces make it the backbone of the school's character. The most heavily stressed movement zone is mineralised. The wall surfaces are exposed concrete, the floor is pigmented hard concrete. The classrooms are based on the term "Schulstube" and are classically materialised with white plaster surfaces and pinna-able cabinet fronts.
The external appearance of the new building is mediated on the one hand by the proportions and structure between the surrounding existing buildings. At the same time, the building seeks to find its independence in a mixed environment through its materialisation with ceramic slabs and prefabricated glass fibre concrete elements.
▼项目更多图片
{{item.text_origin}}

