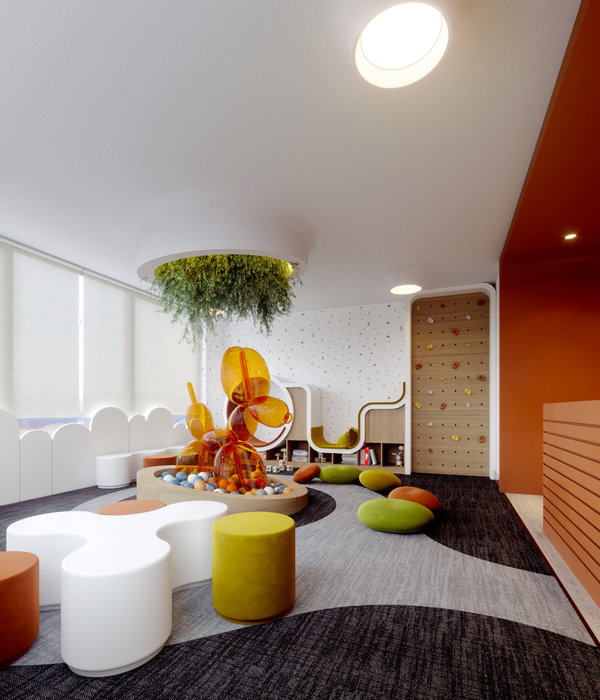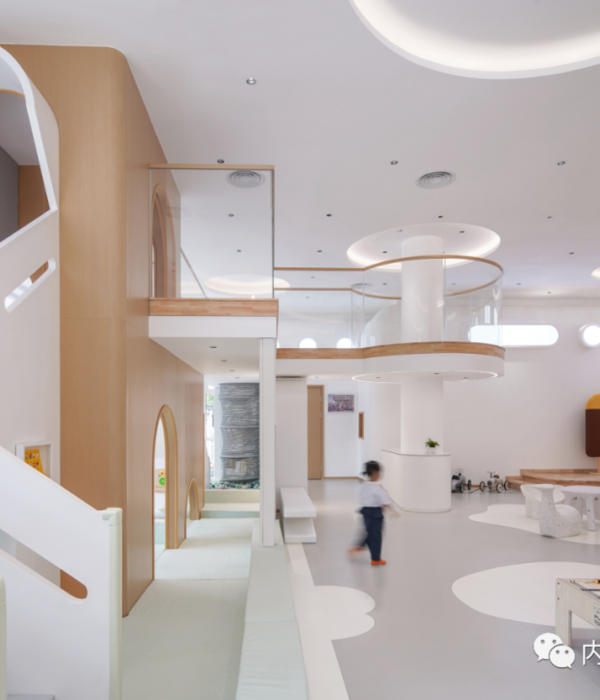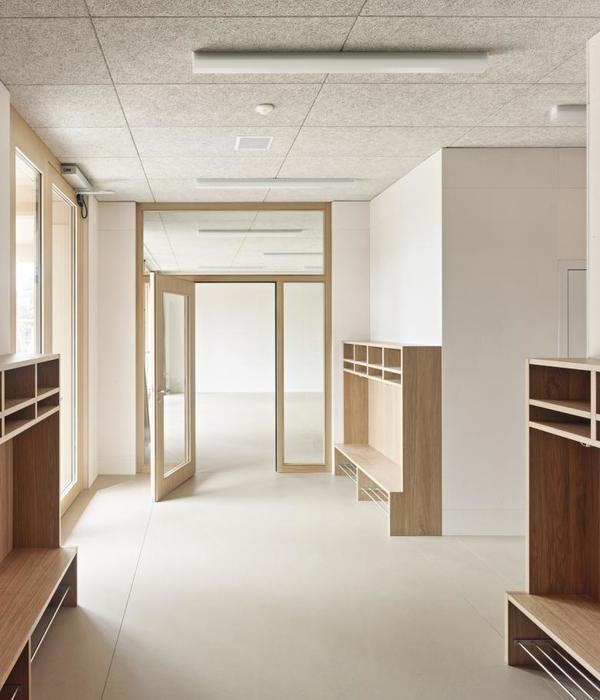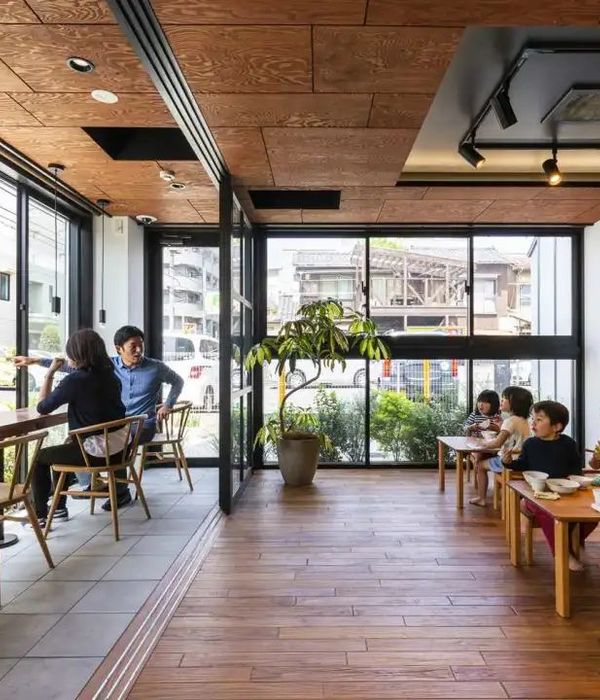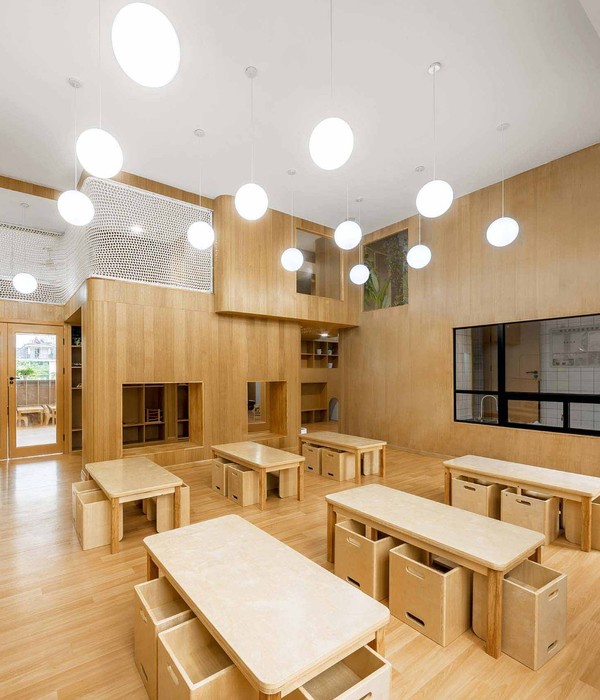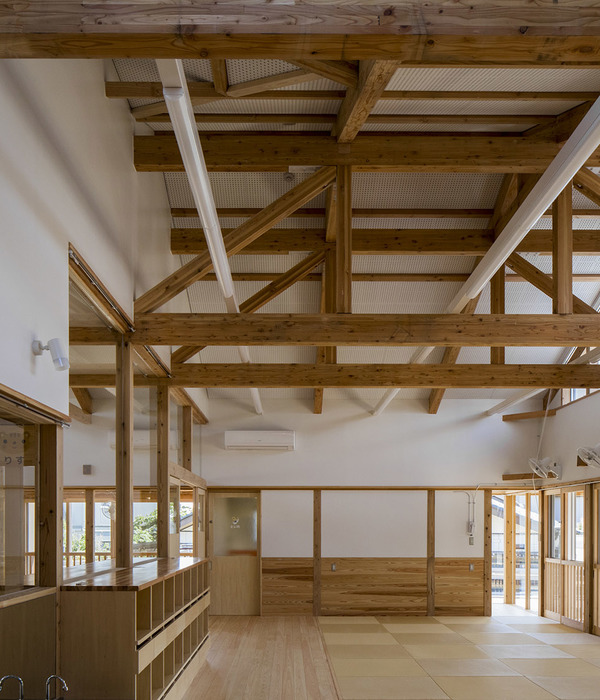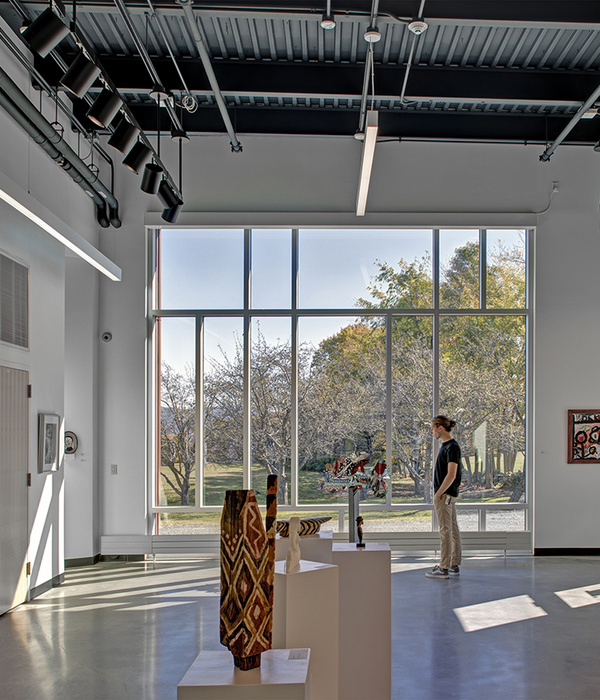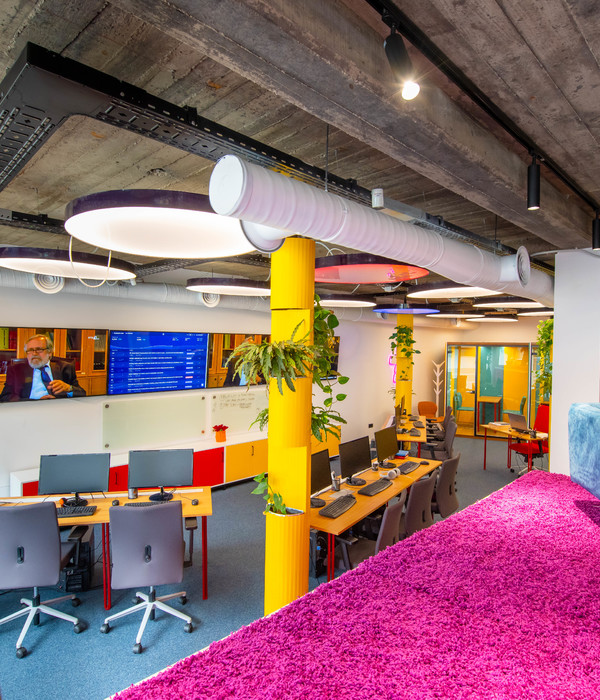Mills + Schnoering Architects designed the Newark Alumni Center to bring an important addition to Rutgers University in Newark, New Jersey.
The Rutgers University—Newark Alumni Center combined the renovation and adaptive use of the historic 19th century Fewsmith Residence (built c. 1881-1889) with a compatible, yet contemporary, new addition. The project restored the building’s most character-defining historic features – its brick and sandstone exterior, curved marble stair, checkered entrance floor, domed plaster ceiling, travertine walls, and stately fireplaces – while providing accessibility upgrades and modern programming. The design adhered to the university’s design standards and to LEED Silver certification criteria.
The Alumni Center design revitalized a building important to Newark’s history and the fabric of its downtown. The project established a new home for alumni resources and activities, housing both the alumni relations and development offices to promote a deeper connection between alumni engagement and philanthropy. In addition to providing resources and spaces for alumni, the building supports the university’s connection to Newark by offering space rentals to community members and organizations.
The restoration scope of work required consultation with and approval by the New Jersey Historic Preservation Office, City of Newark Landmarks & Historic Preservation Commission, and the Historic James Street Commons Neighborhood Association. Although original architectural drawings were unavailable, archival research provided context and representative details for areas of repair or replacement.
Students, alumni, and user groups participated in discussions to inform the design and programming. An expansion was necessary both to fit the university’s desired program and accommodate necessary ADA upgrades. The addition respects the existing architecture in scale and material while introducing a more contemporary visual vocabulary. It was a deliberate design decision not to replicate or mimic but to craft a building expansion that is both compatible and distinct. Comprising alternating bays of glass and masonry, with cast stone complementing the color and texture of the historic brickwork, the addition was designed to be light-filled and welcoming. The addition enabled an accessible entrance and new vertical circulation, including an elevator and fire stairs. The lobby serves as the “front porch” gathering area for alumni, students, staff, and community members.
The Alumni Center is among several James Street Commons buildings that have been preserved or enlivened in recent years. The combined effort strengthens Newark’s rich cultural heritage and reinforces the university’s connection to the city. The Alumni Center’s programming will build upon relationships not only with Rutgers alumni and supporters but also with local residents.
The re-activation of a prominent site, restoration of an architecturally significant and intact historic structure, and expansion with a contemporary addition combine to reinforce and integrate the fabric of the campus and surrounding community.
Architect: Mills + Schnoering Architects Photography: Aislinn Weidele
14 Images | expand images for additional detail
{{item.text_origin}}

