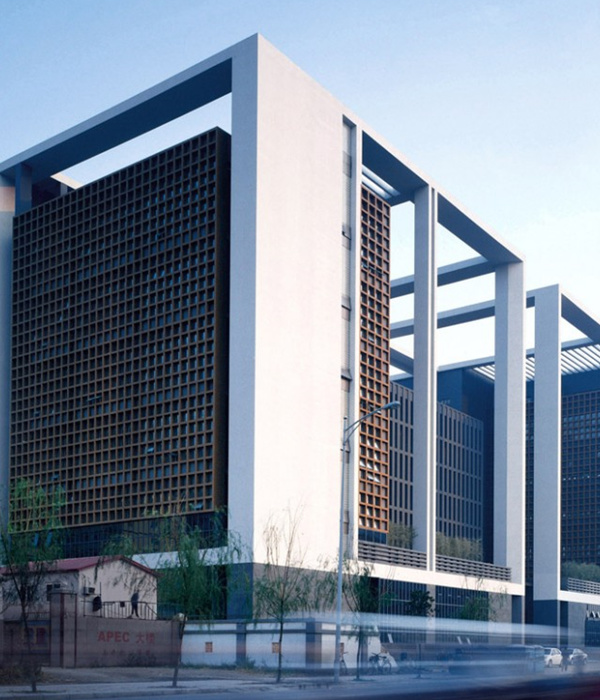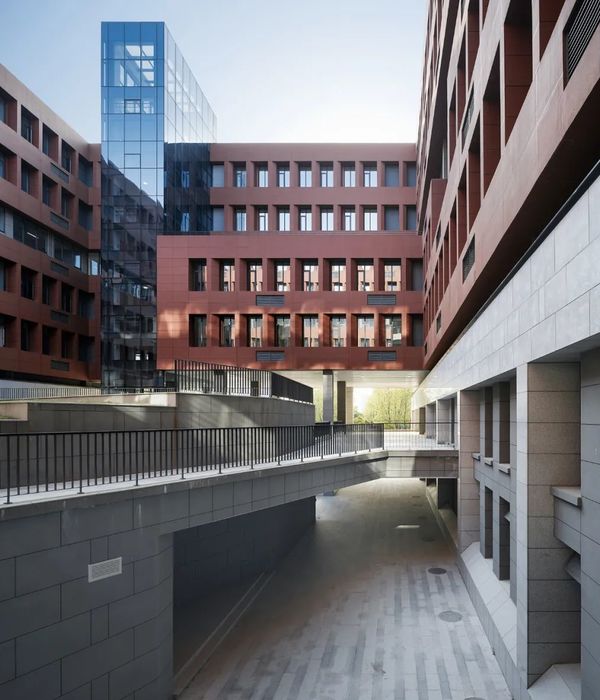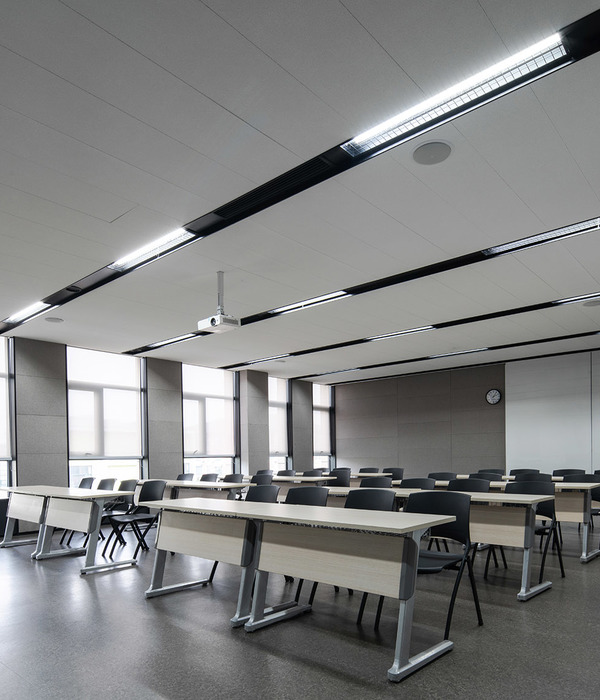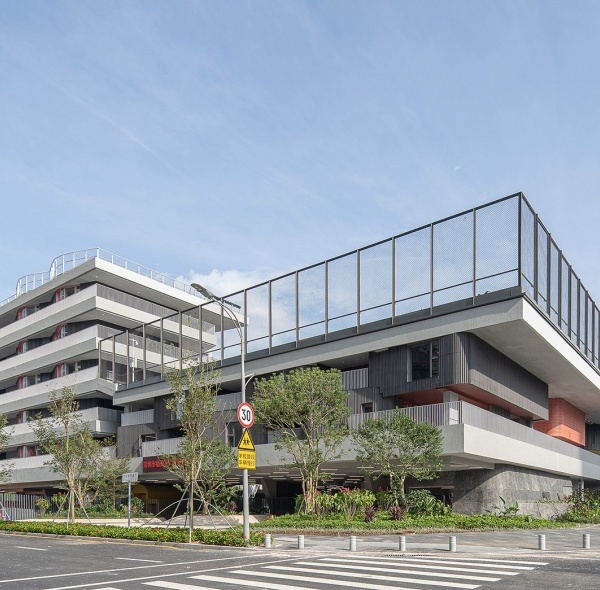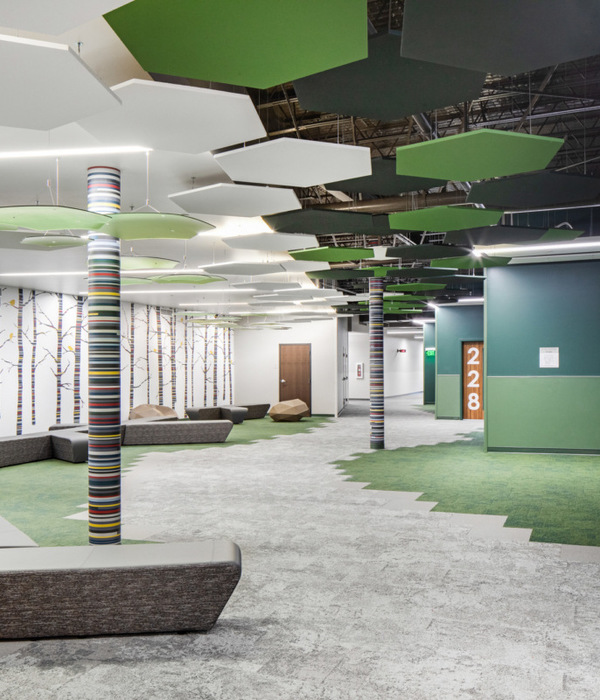Architect:taller básico de arquitectura
Location:Talluntze street, Cizur Mayor, Navarre, Spain; | ;View Map
Project Year:2007
Category:Primary Schools;Secondary Schools
The new school is constructed and defined as the sum of optimal-for-teaching rooms enclosed by a perimeter; one that is able to participate and interact with the surrounding environment. In this way, crisp brick volumes rise against the sky topped by a playful arrangement of inclined roofs that define the building's profile. Conceived as a rational aligned block structure, the areas destined for children, teachers and staff are all easily identifiable.
On the first floor the continuous perimeter takes hold of the patios and transforms them into open roof rooms attached to the teaching areas; the continuity of the skin is broken only to mark the entrance, in an effort to participate in the life of the street. In the upper floors the functional disposition of the plan is rediscovered, each of the different areas is granted the benefit of looking spaces. The great permeability of the project succeeds in valorizing the vocation of the inner space for engaging in the environment to which it is presented.
Architect: Taller básico de arquitectura
Photography: Taller básico de arquitectura
Developer: Departamento de Educación y Cultura del Gobierno de Navarra
Authors: Javier Pérez-Herreras, Javier Quintana de Uña [Taller Básico de Arquitectura]
Technical Architects: ATEC aparejadores
Building Company: HNV (ute Harinsa-Navasfalt)
Colaborating Architects:
Edurne Pérez Díaz de Arcaya (architect)
Manuel Antón Martínez (architect)
Joseba Aranburu Barrenetxea (architect)
Xabier Ilundain Madurga (architect)
▼项目更多图片
{{item.text_origin}}


