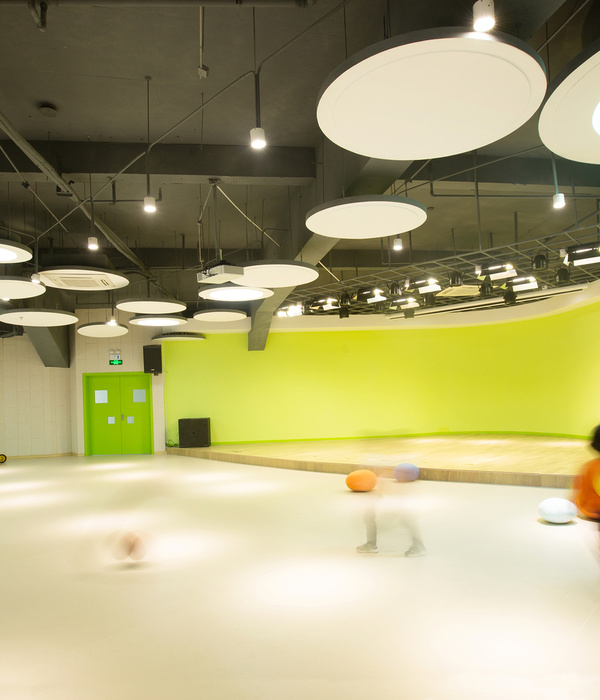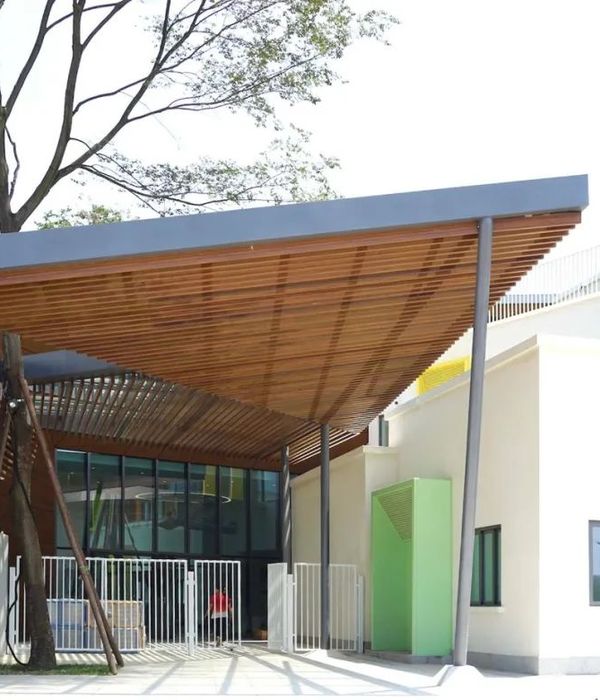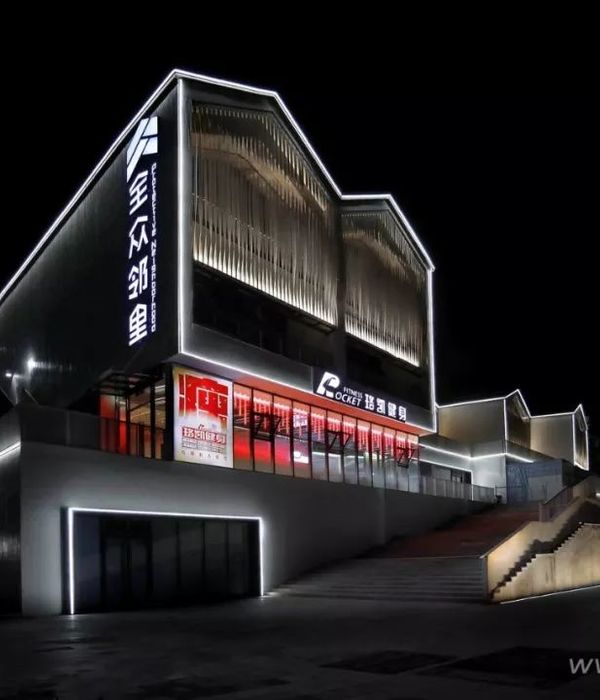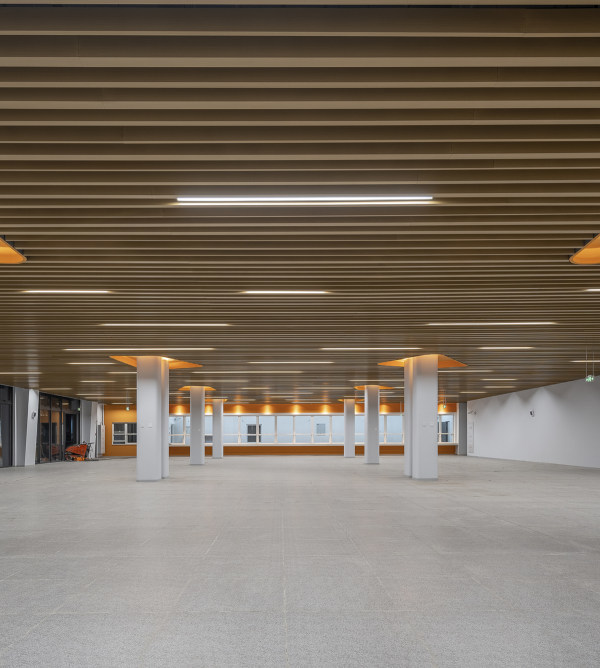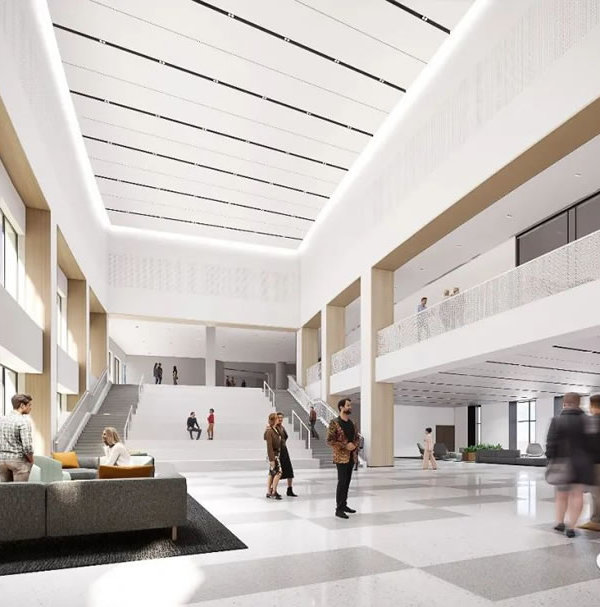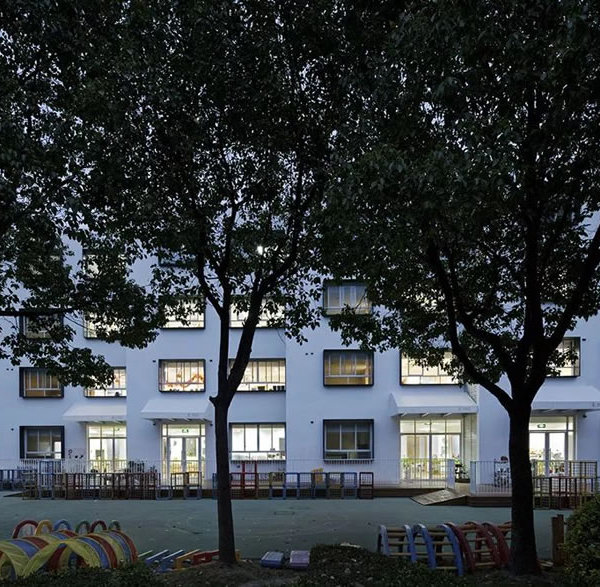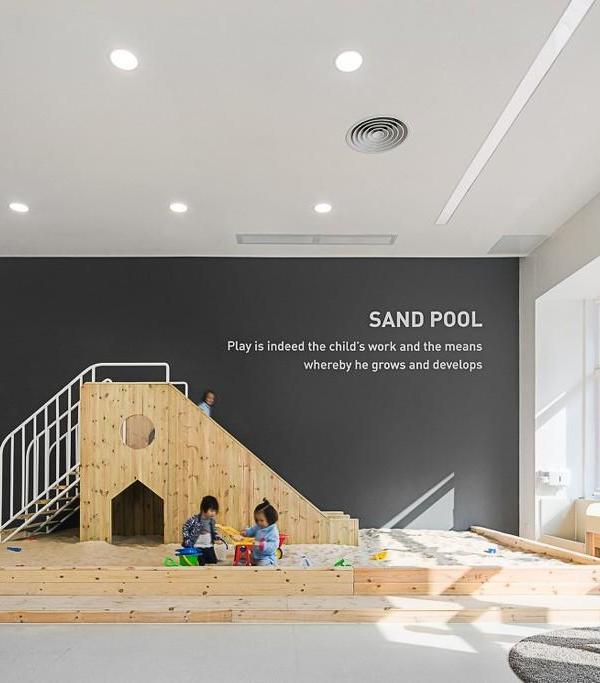引言 | Introduction
山水城市理论是钱学森于1990年最先提出,在中国传统的山水自然观基础上针对城市建设提出的城市规划与设计理念。
如今,城市化的兴起催生了教育产业的繁荣,中小学的建设规模越来越大,形式越来越复杂,对城市肌理与格局的影响愈发重要。比起其他建筑形式,校园设计要求设计者更加注重建筑与自然环境的关系——这正是山水城市理论中“天人合一”理念的要求。
不同于以往中小学,本项目没有规整的用地或紧凑的指标,它坐落于一片青山秀水中,围绕一山一湖呈“U”字型。设计的难点在于:建筑如何对这样特殊的自然环境作出回应,在不破坏现有场地环境的情况下,满足一个大型教育建筑的众多功能。
由此,建筑师从山水城市理论出发,提出了“山水之间”的设计手法。
The Shanshui City Theory was first proposed by Qian Xuesen in 1990. It is an urban planning and design concept for urban construction based on the traditional Chinese landscape and nature view.
Nowadays, the rise of urbanization has given birth to the prosperity of the education industry. The scale of construction of primary and secondary schools has become larger and more complex, and the impact on urban texture and pattern has become more and more important. Compared with other architectural forms, the school design requires designers to pay more attention to the relationship between the building and the natural environment.
Unlike previous primary and secondary schools, this project has no regular land size or compact indicators. The site is surrounded by a mountain and a lake in a “U” shape. The difficulty of the design is how the building responds to such a special natural environment, and satisfies the many functions of a large educational building without destroying the existing site environment.
Therefore, the architect started from the theory of Shanshui City and put forward the design technique “between mountains and rivers”.
▼视频,video
建筑形式 | Architectural style
整个设计的出发点在于:建筑不应孤立地被设计出来,而是在“自然”与“城市”之间的思考中显现。建筑师致力于在建筑与环境关系找到一个契合点,以“山水”为核心思想指导建筑设计,实现对所在城市环境场所的回应。
设计面临最棘手的问题,是一座规模庞大的校园如何与一座不大的山共存。所谓自然先于建筑而存在,基地中央的思古山林木葱郁,景色宜人。然而它不过数十米高,甚至与普通教学楼相差无几。
本次设计的高等中学体量庞大,包含众多的教室、宿舍、图书馆等。这些庞大的建筑体量对场地形成包围状,势必会遮挡山形,破坏原有的自然的肌理。
The starting point of the whole design is that the building should not be designed in isolation, it should appear in the thinking between “nature” and “city”. The architect is committed to finding a point of convergence in the relationship between architecture and the environment, guiding the architectural design with the core idea of “Shanshui” and realizing the response to the urban environment.
The most difficult problem is how to coexist with a small mountain. The center of the site is lush with trees and pleasant scenery. However, it is only a few tens of meters high, and it is almost the same as an ordinary teaching building.
The design of high school in this project, including many classrooms, dormitories, libraries, etc. These huge building volumes enclose the site, which will inevitably obscure the mountain shape and destroy the original natural texture.
▼项目鸟瞰,aerial view © 章勇
在尝试了多种方法后,建筑师最终得出结论:既然对环境的影响不可避免,那就干脆成为环境的一部分。建筑不需要去刻意迎合地势,而是要贴合山水本身的形态,成为自然的延伸,让一座单峰变为群峦,令建筑与环境共同创造出新的场地关系。
为了达成这一目的,建筑的形态必须非常贴近现有的环境。建筑师利用的起伏屋面来体现山体的层次,它们顺势而下,又自然形成蜿蜒的建筑立面,展现出丰富的层次感。同时,每栋建筑在平面上又自然“摆动”,如同连笔书法一般成为山的延续。
在材料使用上,建筑师也力求达成“山中原石”般的视觉效果,立面上大片采用了贴近当地山体颜色的黄褐色面砖,同时利用竖向木色铝板构件点缀空调机位、开敞连廊等灰空间,增加其辨识度。如此规则又带有变化的立面体现了建筑的统一性,又丰富了建筑视觉效果,凸显了山形的轻重缓急。
The architect finally came to the conclusion after trying a variety of methods. Since the impact on the environment is inevitable, it simply becomes a part of the environment. The building does not need to deliberately cater to the terrain, but to conform to the shape of the landscape itself, becoming a natural extension, turning a single peak into a group of ridges, and creating a new site relationship between the building and the environment.
The form of the building must be very close to the existing environment in order to achieve this goal. The undulating roofs reflect the levels of the mountains. They follow the trend and naturally form a winding building facade, showing a rich sense of hierarchy. At the same time, each building naturally “swings” on the plane, like a continuous brush calligraphy, which becomes the continuation of the mountain.
In the use of materials, the architect also strives to achieve a visual effect like “the original stone in the mountain”. A large area of the facade uses yellow-brown tiles close to the color of the local mountain. At the same time, vertical wood-color aluminum panels are used to embellish the air-conditioning units. Gray spaces such as corridors increase their recognition. Such a regular and varied facade reflects the unity of the building, enriches the visual effect of the building, and highlights the priority of the mountain shape.
▼建筑贴合山水的形态,the building conforms to the shape of the landscape © 章勇
环境肌理 | Environmental texture
1984年,柯林·罗(Colin Rowe)提出采用图底关系来对肌理进行研究分析,成为后续城市肌理研究的主要方法之一。以往多数的中小学设计,都是在高度城市化的闹市中进行的,这些地块被人为分割为规整的方形街区,造就了同样规整的建筑形态。然而在本案中,建筑师面对的是完全以自然山形肌理为中心的场地,传统阵列式排布的学校无法与周围环境形成合理的图底关系。于是,建筑师想到将建筑的体量顺应场地自然展开,围绕自然环境呈放射状布置。舒展的建筑布置不仅适应了特殊的基地形态,还对街道轮廓进行界定,最大化地回应了场地关系。基地主入口位于南侧青城山路,主入口广场自然延伸至思古山脚下,西侧布置体艺-运动区,东侧布置文化行政区,沿山脚布置教学实验楼;次入口则布置于嘉陵江路,沿路布置食堂-宿舍区。各功能区分区明确,符合使用流线的同时,兼顾了动静分区。整体布局在兼顾教学、运动、生活等多种功能使用的基础上,利用风雨连廊使各个功能区块形成相对独立又互为整体的有机组合。
▼总平面图,master plan © 启迪设计集团股份有限公司
▼分析图,diagram © 启迪设计集团股份有限公司
Colin Rowe proposed to use the relationship between map and bottom to study and analyze texture in 1984, which became one of the main methods for subsequent urban texture research.
In the past, most primary and secondary school designs were carried out in highly urbanized downtown areas. These plots were artificially divided into regular square blocks, creating the same regular architectural form. However, the architect faced a site centered entirely on natural mountain-shaped texture in this project, and the traditional array of schools could not form a reasonable relationship with the surrounding environment.
Therefore, the architect thought of spreading the volume of the building to conform to the natural site, and arrange it radially around the natural environment. The stretched architectural layout not only adapts to the special base form, but also defines the street outline, maximizing the response to the site relationship.
The main entrance of the site is located on the south side of Qingcheng Mountain Road. The main entrance plaza naturally extends to the foot of Sigu Mountain. On the west side is the art-sports area, on the east side is a cultural administrative area, and a teaching laboratory building is located along the foot of the mountain.
The secondary entrance is located on Jialingjiang Road. Architects arrange the canteen-dorm area along the road. The division of each functional area is clear, which conforms to the use of streamlines while taking into account dynamic and static divisions.
The overall layout takes into account the use of multiple functions such as teaching, sports, and life, and uses corridors to form a relatively independent and integrated organic combination of various functional blocks.
▼舒展的建筑布局,stretched architectural layout © 李浩军
如此的布局,注定了学校环山而行的长距离流线,但学生们的日常作息又非常紧凑,为了解决这个矛盾,建筑师充分利用建筑空间的优势将各功能空间拉近,通过对走廊、楼梯、台阶坡道等公共空间的合理组织和设计创造高效的步行系统,来实现对各个功能区间的高效贯通。
建筑呈聚落式环绕山水展开,采用“串葫芦”的方式,利用游廊将所有的功能体块串联起来。使这些相互独立的部分互相联系形成一个有机整体,大大缩短了交通流线。
与以往“阵列”式校园布局不同,“串葫芦”规划形成的自由多中心布局让山水景观通建筑间的空隙渗透进入校园的各个角落,所谓“一层看山,二层观水”,游廊成为了自然与使用者间建立联系的重要角色,最大化地利用校园的景观资源,增加了人与自然的对话。
Such a layout leads to a long-distance circulation around the mountain, but the students’ daily routines are very compact. In order to solve this contradiction, the architects made full use of the advantages of the architectural space to draw the functional spaces closer, and through the corridor, stairs, steps and ramps creates an efficient walking system to achieve efficient penetration of various functional areas.
The building is spread out around the mountains and rivers in a settlement style, adopting a “string gourd” method, using the veranda to connect all the functional blocks in series. These independent parts are connected to each other to form an organic whole, which greatly shortens the traffic flow.
Different from the previous “array” campus layout, the free multi-center layout formed by the “cluster gourd” plan allows the gaps between the landscape and landscape to penetrate into all corners of the campus. The so-called “viewing the mountains on the first floor and watching the water on the second floor”, verandas has become an important role in establishing a connection between nature and users, maximizing the use of campus landscape resources, and increasing the dialogue between man and nature.
▼相互独立的部分互相联系形成一个有机整体,these independent parts are connected to each other to form an organic whole © 李浩军
空间形态 | Space Form
如今,学校规划已不局限于创建有形的校园,而是更加注重营造自身特有的环境氛围,将山水、园林等传统特色环境特征贯穿于教学、工作、生活与交往空间中,达到理性与感性的融合。
在此背景下,新时代的校园规划越来越注重学习场景间的融汇贯通,教室不再是学习的唯一场所,学习的发生,在于学生的足迹所至。在本次设计中,建筑界面围绕思古山展开,户外阶梯、连廊、架空平台,都提供了将教育延伸到课堂之外的可能性。
学生推开教室门窗,便是“自然”,这样的空间形态会鼓励学生进入户外这“第二课堂”,增强学生自我认知,成为他们沉浸式教学的一部分。
Nowadays, school planning is no longer limited to creating a tangible campus, but paying more attention to creating its own unique environmental atmosphere, integrating traditional environmental features such as landscapes and gardens into teaching, work, life and communication spaces to achieve rational and perceptual Fusion.
In this context, design of school in the new era pays more and more attention to the integration of learning scenes. The classroom is no longer the only place for learning. In this design, the architectural interface revolves around Sigu Mountain. Outdoor stairs, corridors, and overhead platforms all provide the possibility of extending education beyond the classroom.
When students open the doors and windows of the classroom, it is “nature”. Such a spatial form encourages students to enter the “second classroom” outdoors, enhances students’ self-awareness, and becomes part of their immersive teaching.
▼校园主入口,main entrance of the campus © 章勇
▼文化馆临街立面,facade of culture center © 章勇
当代中学的教学空间更加注重“教室布局创新”和 “非正式学习空间”的探索,并关注公共空间的塑造,促进学生的社会性成长。越自然的建筑布局越能与学生的学习行为平行共生,使教学本身变得更加生动有趣。
在设计中,每个空间转换的场所都有“留白”,比如模块化的教室、占边布置办公室等,都可以通过平台、连廊的放大,成为有趣的交流空间。设计者鼓励师生在繁忙之余享受漫步、邂逅的时光,丰富他们的校园生活。
这些校园建筑节奏中的“空拍”能留给学生更多发挥的余地,激发他们的积极性、创造性。
Contemporary teaching space pays more attention to the exploration of “classroom layout innovation” and “informal learning space”, and pays attention to the shaping of public space to promote the social growth of students. The more natural the architectural layout is, the more it can coexist in parallel with the learning behavior of students, making the teaching itself more vivid and interesting.
In the design, there are “blanks” in each space conversion place, such as modular classrooms and office layouts that occupy the sides, etc., which can be enlarged by platforms and corridors to become interesting communication spaces. The designer encourages teachers and students to enjoy the time of strolling and encountering in their busy schedule to enrich their school life.
These “air shots” in the rhythm of school architecture can leave more room for students to play and stimulate their enthusiasm and creativity.
▼教学区入口,entrance of teaching area © 李浩军
▼连廊连接模块化的教室,corridors connect modular classrooms © 李浩军
▼从连廊看向庭院,view from corridor to courtyard © 李浩军
▼实验楼,laboratory building © 李浩军
▼室外平台连接不同的教学楼,outdoor platform connects different teaching buildings © 李浩军
宿舍区围绕山水布置,面向山体的首层连廊将其串联成弓形,自然围合出两个半开放内院,让山水景色透过连廊渗入内院,为居室平添一份惬意。
每栋宿舍楼面向山水的一侧都结合公共空间放大为公共平台,成为了山水的最佳观景席。
The dormitory area is arranged around the landscape, and the first-story corridor facing the mountain connects it into a bow shape, naturally enclosing two semi-open inner courtyards, allowing the landscape view to penetrate into the inner courtyard through the corridors, adding a sense of comfort to the living room.
The side of each dormitory building facing the mountains and rivers is combined with the public space and enlarged into a public platform, which becomes the best viewing seat for the mountains and rivers.
▼宿舍区围绕山水布置, dormitory area is arranged around the landscape © 李浩军
▼面向山水一侧的公共空间,public space facing the landscape side © 李浩军
▼食堂紧邻宿舍区,canteen is close to dormitory area © 李浩军
结语 | Conclusion
本项目以“山水之间”为设计导向,全面指导设计方案的规划布局、建筑形态、景观设计等。在此原则下,对内外空间景观统一整理,形成山水渗透的向心布局。充分利用了基地优越的自然景观条件,营造出一个延续自然肌理的校园环境。
The project is guided by the design of “between mountains and rivers”, and comprehensively guides the planning layout, architectural form, landscape design, etc. of the design plan. Under this principle, the internal and external space landscapes are unified and organized to form a centripetal layout of mountains and waters. Make full use of the superior natural landscape conditions of the base to create a school environment that continues the natural texture.
▼篮球馆,basketball gym © 章勇
▼公共休闲区域,public relaxing area © 李浩军
在我国日新月异的城市发展中,如何让建筑与环境的和谐共存,是一个经久不衰话题。此次设计就是在一个“山水”与“城市”的交界点上提出的,它的解答,一定程度上也代表了建筑师对现阶段教育建筑环境理论的态度。
In the rapidly changing urban development of our country, how to make the building and the environment coexist harmoniously is an enduring topic.
This design is proposed at the junction of “Shanshui” and “City”, and its answer, to a certain extent, also represents the architect’s attitude towards the current stage of the theory of educational architectures.
▼艺体楼一层平面图,ground floor plan of art and sports building © 启迪设计集团股份有限公司
▼艺体楼立面图与剖面图,elevation and section of art and sports building © 启迪设计集团股份有限公司
▼教学楼一层平面图,ground floor plan of teaching buildings © 启迪设计集团股份有限公司
▼教学楼立面图与剖面图,elevation and section of teaching buildings © 启迪设计集团股份有限公司
▼食堂一层平面图,ground floor plan of canteen © 启迪设计集团股份有限公司
▼食堂立面图与剖面图,elevation and section of canteen © 启迪设计集团股份有限公司
▼宿舍一层平面图,ground floor plan of dormitory © 启迪设计集团股份有限公司
▼宿舍立面图与剖面图,elevation and section of dormitory © 启迪设计集团股份有限公司
▼走廊细部,details © 启迪设计集团股份有限公司
项目名称:江苏省苏州实验中学科技城校 项目地址:苏州科技城青城山路以北、嘉陵江路以东、富春江路以西 业主单位:江苏省苏州实验中学科技城校 总建筑面积:90362.46m² 设计时间:2014.10-2017.09 建成时间:2018.04 设计总指导:查金荣 项目负责人:蔡爽 项目经理:袁雪芬 建筑方案设计团队:蔡爽、张斌、陈君、朱一帆、朱婷怡、王科旻 建筑施工图设计团队:李新胜、丁正方、谭超、赵舒阳、石晓燕 结构设计团队:袁雪芬、闫海华、张杜、钱忠磊、倪秋斌、徐亦华 机电设计团队:王云峰、李国顺、庄岳忠、陆凤庆、沈丽芬、周珏 景观设计团队:毛永青、王文才、何洋、张正海、江南、张越 撰稿:陈君、朱一帆 摄影:章勇、李浩军
Project Name: Suzhou Experimental Middle School Science and Technology City School, Jiangsu Province Project address: Suzhou Science and Technology City, north of Qingchengshan Road, east of Jialingjiang Road, west of Fuchunjiang Road Owner: Jiangsu Suzhou Experimental Middle School Science and Technology City School Total construction area: 90362.46m² Design time: 2014.10-2017.09 Completion time: 2018.04 General Design Director: Zha Jinrong Project leader: Cai Shuang Project Manager: Yuan Xuefen Architectural design team: Cai Shuang, Zhang Bin, Chen Jun, Zhu Yifan, Zhu Tingyi, Wang Kemin Construction drawing design team: Li Xinsheng, Ding Zhengfang, Tan Chao, Zhao Shuyang, Shi Xiaoyan Structural design team: Yuan Xuefen, Yan Haihua, Zhang Du, Qian Zhonglei, Ni Qiubin, Xu Yihua Mechanical and electrical design team: Wang Yunfeng, Li Guoshun, Zhuang Yuezhong, Lu Fengqing, Shen Lifen, Zhou Jue Landscape design team: Mao Yongqing, Wang Wencai, He Yang, Zhang Zhenghai, Jiangnan, Zhang Yue Written by: Chen Jun, Zhu Yifan Photography: Zhang Yong, Li Haojun
{{item.text_origin}}


