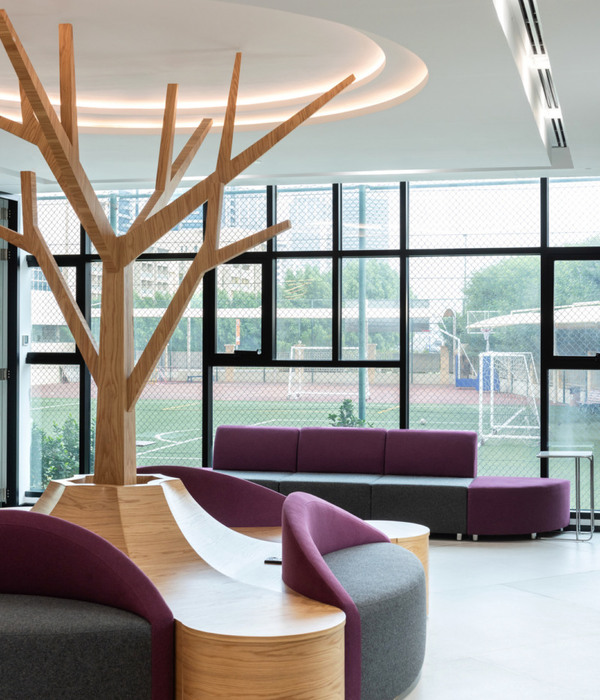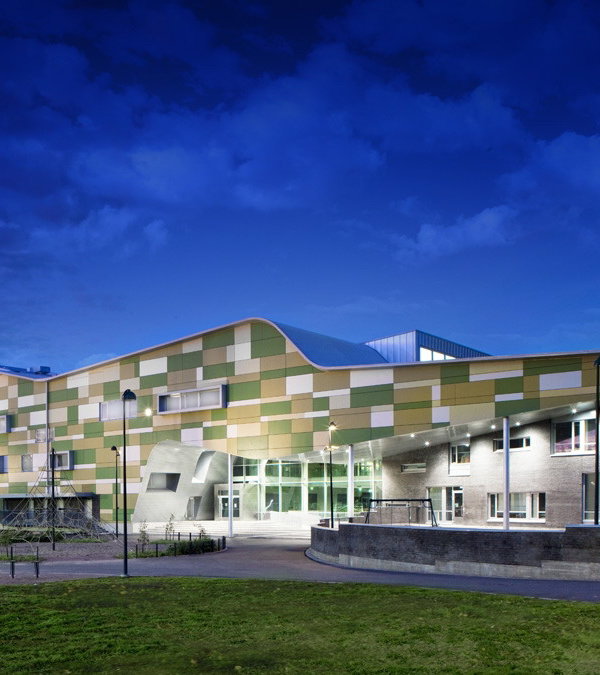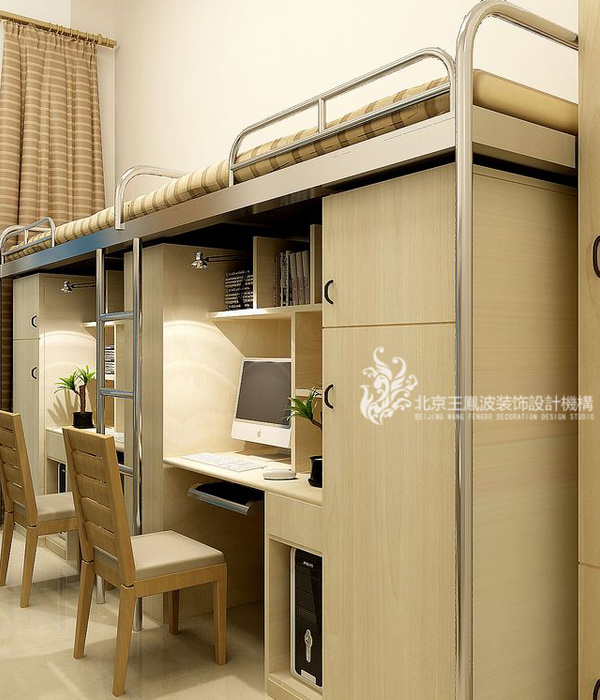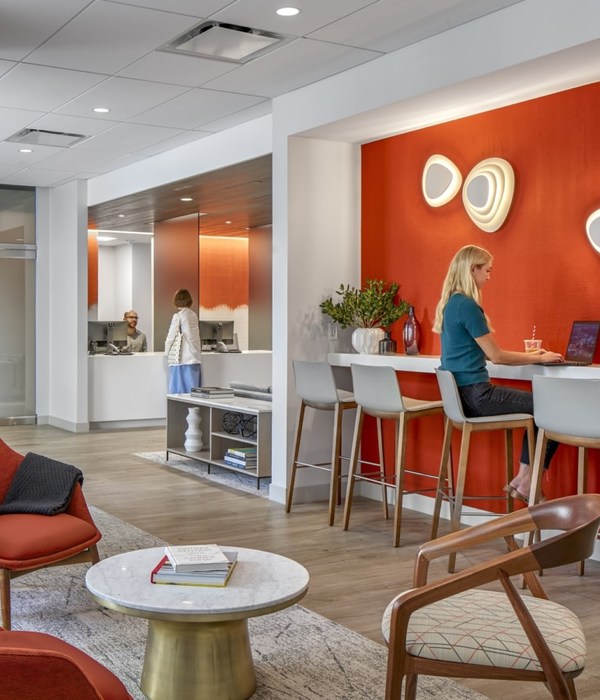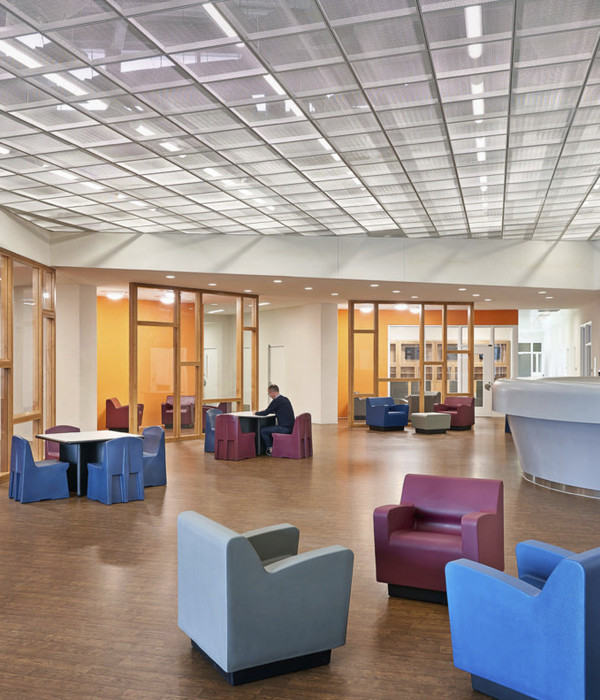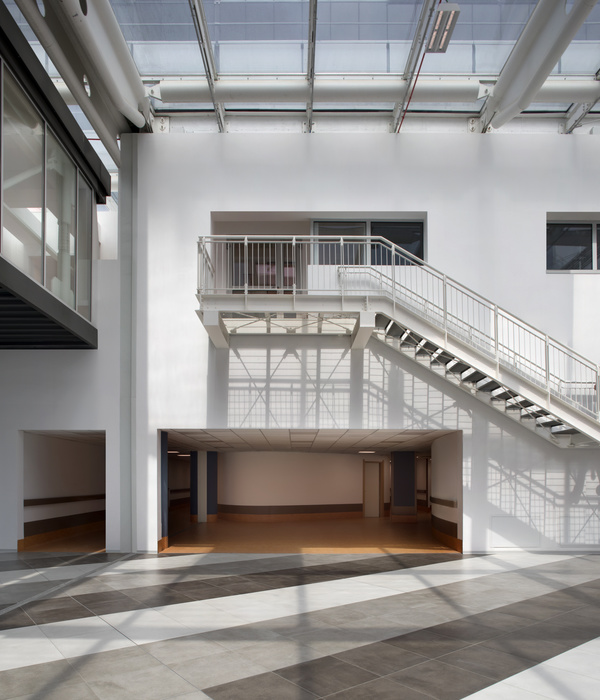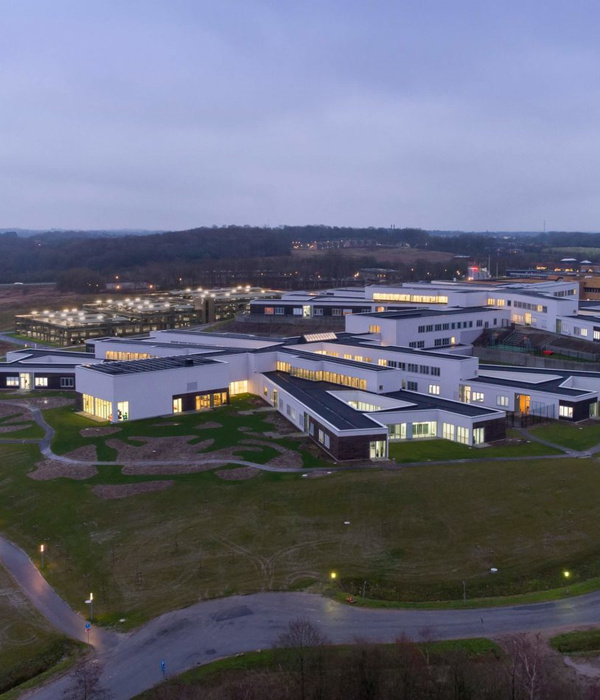- 项目名称:上海德英乐学院综合教学楼
- 项目类型:建筑,教育类
- 设计方:Perform普泛建筑
- 项目设计:2018-2019
- 完成年份:2019
- 设计团队:主创:李谦 团队:邱佳豪,孙涛,孙朝良,徐淑洁,杨成,平安妮,叶媛媛
- 项目地址:上海市闵行区吴宝路595号
- 建筑面积:7000㎡
- 摄影版权:吴清山
- 合作方:上海中森建筑与工程设计顾问有限公司 (施工图设计)
- 客户:上海万晟建筑设计顾问有限公司
- 材料:木纹转印铝板,陶彩石,铝合金门窗,PVC地板
- 品牌:阿姆斯壮,贝塔,双毅,德嘉
- 主创:李谦
- 团队:邱佳豪,孙涛,孙朝良,徐淑洁,杨成,平安妮,叶媛媛
上海德英乐学院坐落于上海闵行七宝区域,是万科教育品牌德英乐重点打造的国际高中学校。新建的综合教学楼建筑面积约7000平米,主要容纳学校的各类教室、科学实验室、艺术工作室,以及图书、健身等服务设施。建筑基地紧凑集约,依据周边不同的退界和间距要求,可推导生成一个东西长向的楔形可建造平面轮廓。其西半段进深小,东半段进深大,建筑成为了西段单廊、东段内廊的两种常见教学楼空间类型的组合体,中段部分由中庭共享空间来弥合。
Shanghai DTD Academy is an international high school located in the Qibao area of Minhang District, Shanghai. The newly built Teaching and Learning Complex has a total floor area of 7,000 square meters, mainly accommodating classrooms, science laboratories, art studios, library, fitness and other amenities of the school. Situated in a compact site, the new building needs to follow various setback regulations from the surrounding neighbors, which results in a wedge-shaped zoning envelope, narrow floor plate in the west half and deep in the east half. Thus the building combines two common teaching building types – west half for a single-loaded corridor type, and the east half for a double-loaded one – with the atrium and common space merging two types in the middle.
▼西侧鸟瞰,birdseye from west
▼建筑南立面,south facade
▼新老建筑之间的半围合庭院,courtyard between old and new buildings
建筑外部形象简洁内敛,对待周边环境保持着尊重和独立的姿态。西段体量楔入到狭长场地之中,与西南侧现状教学楼以及保留乔木形成半围合的开放庭院。末端西立面仅七米余宽,以几乎静默的立面表情希望为周边现有环境带来最小的干扰。面向主入口的建筑东立面则更为活跃,若干片连续的折面墙面,形成与外部城市街道的积极对话,把街道的能量与活力引入校园,并最终将人行流线引导至一层的大厅入口前。
▼分析图,analysis diagram
The overall facade design is mostly understated, fitting into the context respectfully yet independently. The west half of the massing is wedged into the long and narrow site, forming an open courtyard with the adjacent existing building and preserved trees.The very end of the west facade, only 7 meters wide, mutes its voice with an almost fully solid wall. On the other side, the east facade which faces the campus entrance is more active, engaging the urban street through several folding walls, as if channeling the street energy into the campus, and finally guides the pedestrian flow to the lobby entrance.
▼建筑东立面,east facade
▼主入口前小广场,main entrance square
▼建筑主入口,main entrance
从一层大厅开始,连续爬升的中庭空间将所有楼层联系起来,一直延续到屋顶露台。连续的中庭不仅解决竖向动线,也为每个楼层带来开放共享空间。一至三层的中庭于常规框架结构之中,拓出对角线方向攀升的视线走廊,通高的中庭通过大面玻璃窗,将阳光和视野带入到室内空间深处。蜿蜒的楼梯持续地变换方向,让身处其中的人们建立起建筑内外环境之间的关联。中庭到达三层后,偏移至北侧继续往上,形成一组尺度更亲密的共享空间。
▼中庭分析图,atrium axon
A continuous indoor atria connect all the floors vertically, stretching from the street level lobby to the rooftop terrace. The atria not only contain public staircases, but also create common spaces for each floor. Within a five-story structure, the atrium from the ground level to the third level is diagonally carved out of the floors, letting the daylight and views into the deep interior space. On the third floor, the atrium shifts to the north side and continues upward, forming a group of common spaces in a more intimate scale.
▼一层大厅及前台,lobby and reception area
▼一层小组讨论公区,ground floor seating area
▼一层共享空间一隅,1st floor open space
学校上课采用走班制方式,学生在不同科目课室之间穿梭,中庭内宽敞的楼梯满足了课间频繁的交通需求。设计将平台、栏板、座凳、种植箱等元素整合在统一的、温暖可感的语言中,来营造偶遇和交流的场景,鼓励学生之间、师生之间的协作对话。
▼中庭剖面图,atrium section
Unlike the majority of high schools in China, here the students do not have fixed homerooms but rather travel between selected courses. The wide stairs meet the heavy foot traffic needs during the class breaks. The design integrates ordinary interior elements such as benches, planter boxes, and balustrades into a somewhat unified and warm setting that encourages interactions and informal encounters.
▼一层中庭楼梯及共享空间,ground floor public space
▼中庭空间,atrium
▼楼梯,staircase
学校课程体系灵活多样,包含不少自主研究课程,学生在没有固定班级教室情形下,这些共享空间成为了他们个人自习、小组研讨的弹性学习场所,是一种无边界的开放课堂,促进形成学校自己特有的、激发创造力的学习社区。
The school curriculum includes many independent research courses. When students do not have fixed homerooms, the common spaces become flexible places where they can work on their own.
▼二层开放共享空间,2nd floor open space
▼二层学习讨论公区,2nd floor common space
▼中庭楼梯蜿蜒,atrium stair meandering
▼二层走廊,2nd floor corridor
一系列的中庭空间创造了丰富的视线转换和身体感知层次,是一种宜动宜静的探索体验,也为学生观察周边世界提供了新的视角。
Multiple atrium spaces create rich experience through numerous sight line transitions and body perception scales, providing new perspectives for students to observe the surrounding environment.
▼三层中庭偏移至北侧,north atrium
▼四层公区,4th floor public space w study area
▼四层中庭及走廊,4th floor public space
中庭楼梯最终将流线带至屋顶活动露台,在这里视野瞬间打开,向南可以俯瞰校园,向北可以远眺虹桥机场。露台地面上巨大的学校标识平行于航道方向,仿佛在与将要降落的飞机招手对话。露台尽管不大,但为校园提供了一处有关天空、飞翔和远方的想象空间。
The atrium stair finally reaches the roof terrace, where students can overlook the campus to the south and Hongqiao Airport to the north. The large school logo on the terrace floor, parallel with the direction of the flight path, seems to greet every airplane that is about to land. The roof terrace isn’t big, but it provides a place for students to think big, about their sky, journeys and future destinations.
▼屋顶活动平台 ,roof terrace
从街道到天空的连续中庭,是这栋综合教学楼的中枢空间,也是概念上的从“附近”到“远方”的一次链接。“附近”是日常和具体的,“远方”是未来和抽象的。这犹如学习本身,既是日复一日的沉淀,也是对未来远方的期待和好奇。
The continuous atria from the street level to the sky terrace, as the spine of the project, may also be regarded as a conceptual link between ‘nearby’ and ‘faraway’. The concept of ‘nearby’ relates to everydayness and concreteness, while ‘faraway’ relates to future and abstract. This echoes learning itself, which needs both endeavor from everyday and curiosity for the future.
▼建筑夜景,building night view
▼总平面图,site plan
▼一层平面图,first floor plan
▼二层平面图,second floor plan
▼三层平面图,third floor plan
▼四层平面图,fourth floor plan
▼五层平面图,fifth floor plan
▼屋顶平面图,roof floor plan
▼剖面图,section
▼剖面细部,detailed section
项目名称:上海德英乐学院综合教学楼
项目类型:建筑,教育类
设计方:Perform普泛建筑
公司网站:
项目设计:2018-2019
完成年份:2019
设计团队:主创:李谦 团队:邱佳豪,孙涛,孙朝良,徐淑洁,杨成,平安妮,叶媛媛
项目地址:上海市闵行区吴宝路595号
建筑面积:7000㎡
摄影版权:吴清山
合作方:上海中森建筑与工程设计顾问有限公司 (施工图设计)
客户:上海万晟建筑设计顾问有限公司
材料:木纹转印铝板、陶彩石、铝合金门窗、PVC地板
品牌:阿姆斯壮、贝塔、双毅、德嘉
Project name: Shanghai DTD Academy Teaching and Learning Complex
Project type: Architectue / Education
Design: Perform Design Studio
Website:
Design year: 2018-2019
Completion Year: 2019
Leader designer & Team: Qian Li(Leader designer), Jiahao Qiu, Tao Sun, Chaoliang Sun, Shujie Xu, Cheng Yang, Anni Ping, Yuanyuan Ye
Project location: No.595, Wubao Road, Minhang District, Shanghai, China
Gross built area: 7000 ㎡
Photo credit: Wu Qingshan
Executive Architect: Shanghai Zhong Sen Design Co. Ltd.
Clients: VANSN Architecture Design Consulting Co. Ltd.
Materials: Aluminum Ceiling, Exterior Wall Stucco, Aluminum Window, PVC Flooing
Brands: Armstrong, Beta, ShuangYi, Tarkett
{{item.text_origin}}


