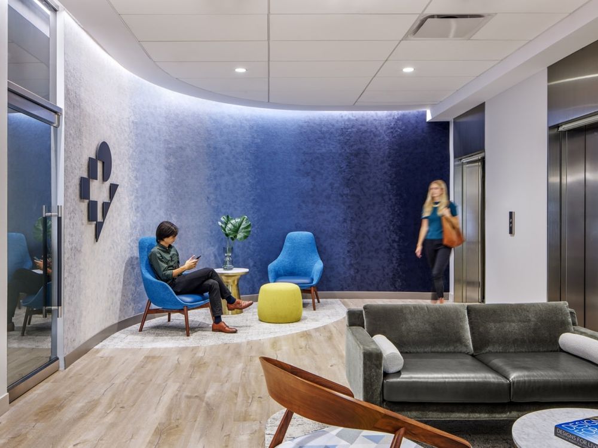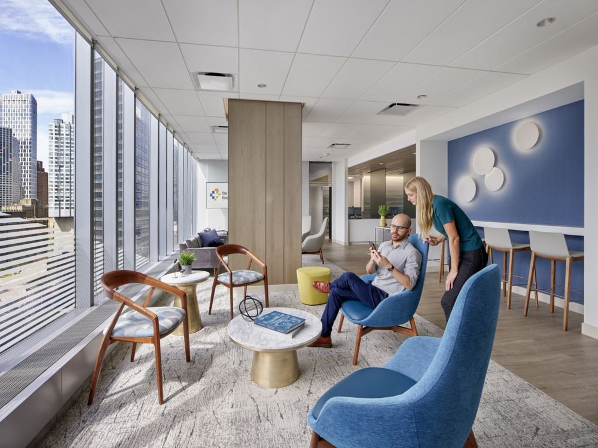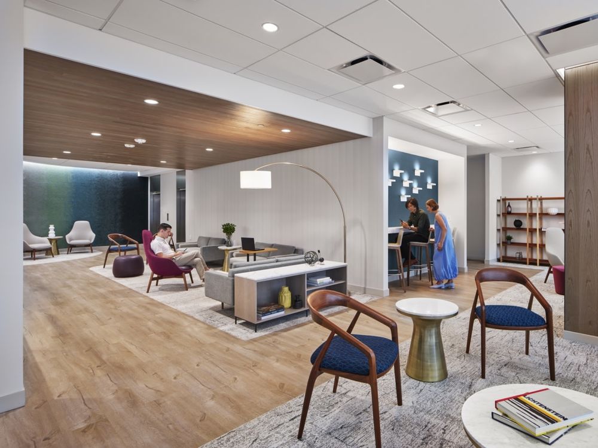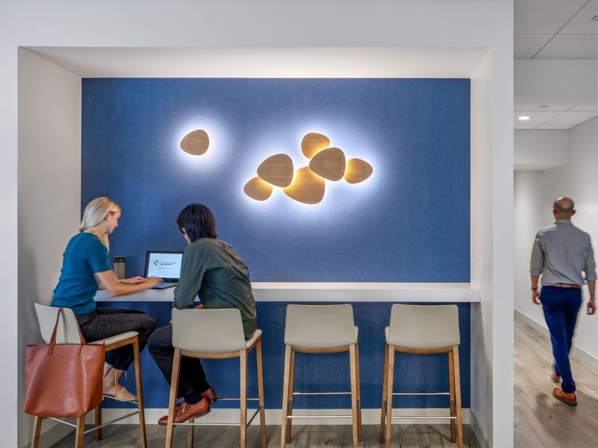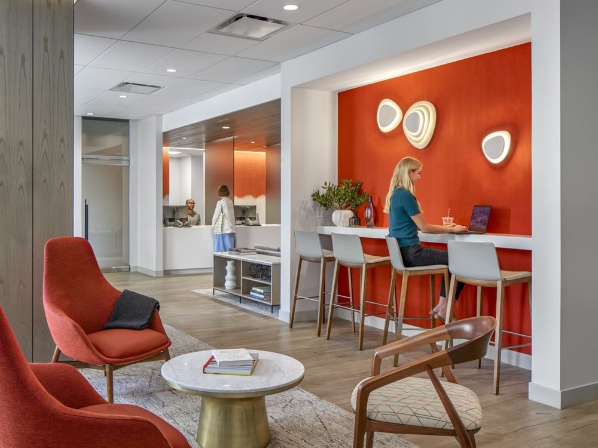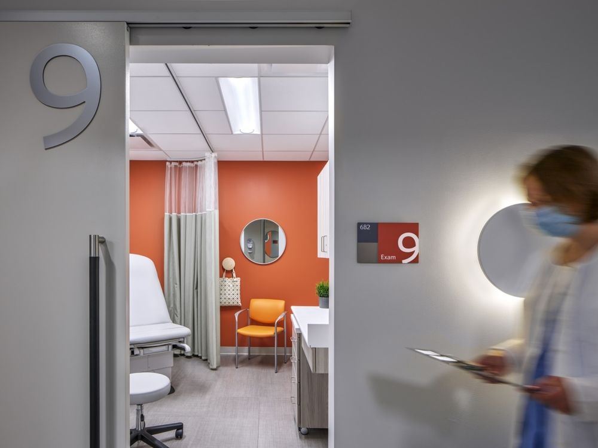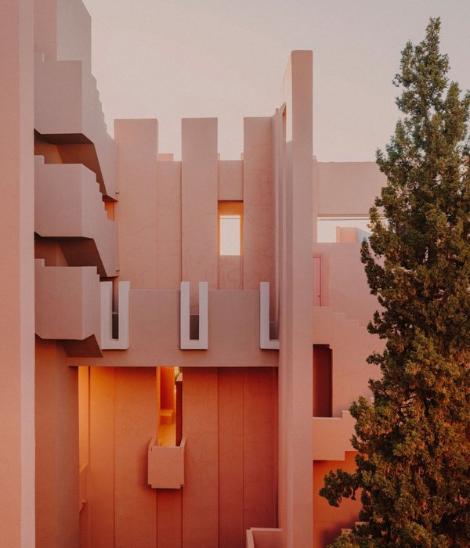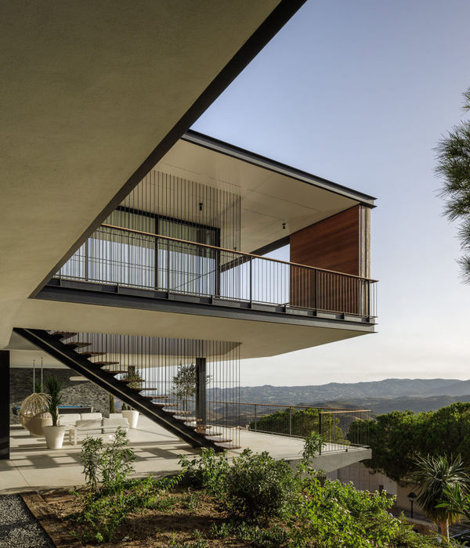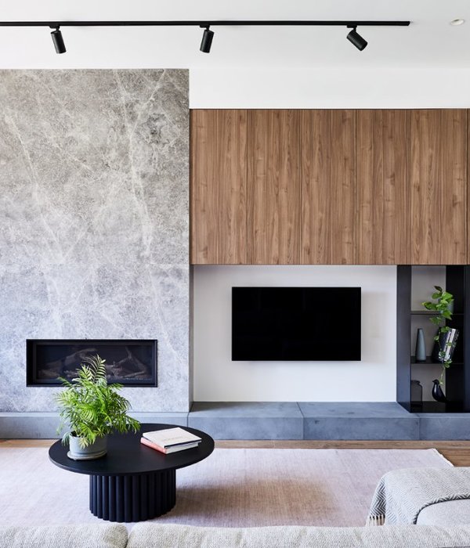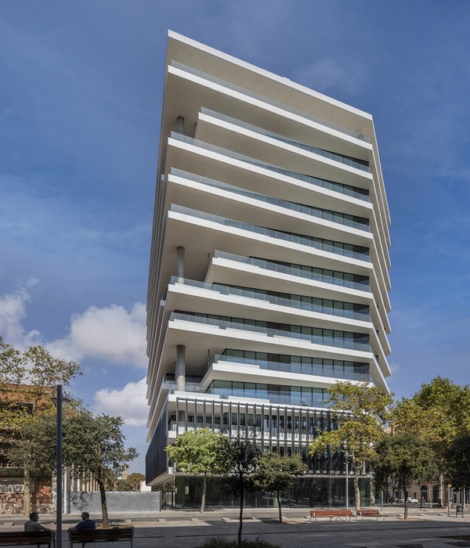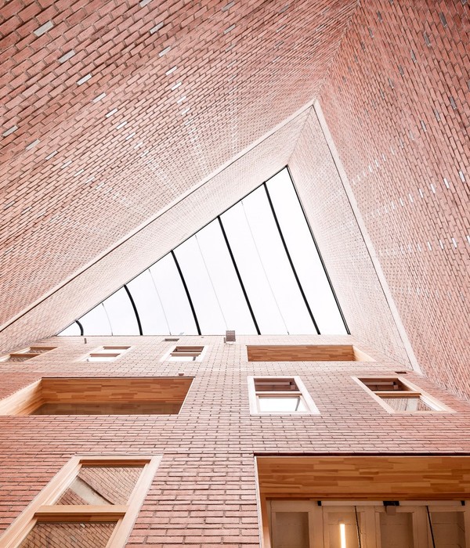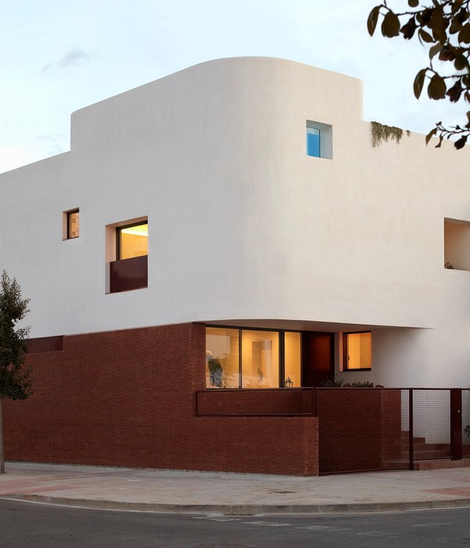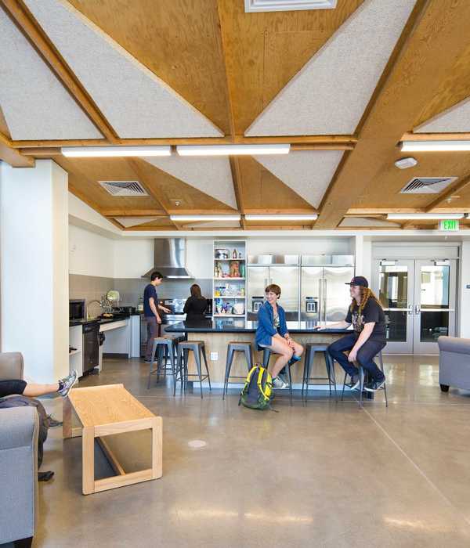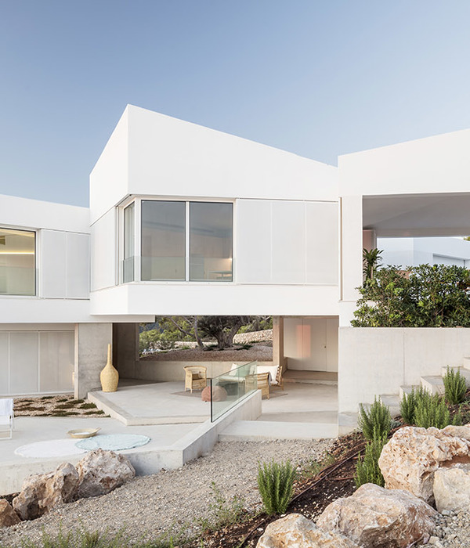EwingCole 打造纽约布鲁克林医院中心 Physicians Pavilion 六层楼医疗空间
EwingCole provided architectural and interior design services to complete the Physicians Pavilion at the Brooklyn Hospital Center in New York City, New York.
The Brooklyn Hospital Center serves a population of nearly one million residents. To continue providing excellent care to its patient community, give residents improved access to local care, and meet the growing healthcare needs of neighborhoods undergoing tremendous demographic changes and unprecedented growth, TBHC required a new outpatient environment. EwingCole planned and designed the new, 45,000 SF Physicians Pavilion to house more than 20 specialties across six different floors.
The interior spaces, inspired by hospitality environments, include a mix of rich materials and bold color palettes that change from floor to floor, giving each its character. The waiting lounges’ placement takes advantage of the beautiful exterior views and allows daylight to permeate the staff support areas and patient corridors. The state-of-the-art exam rooms accommodate the different practices’ needs while still allowing flexible scheduling throughout the week. Clear wayfinding and signage, tailored furnishings that enable a variety of seating arrangements, and lighting fixtures that double as art installations complete the experience for patients and employees.
Design: EwingCole Photography: Halkin Mason Photography
7 Images | expand images for additional detail
