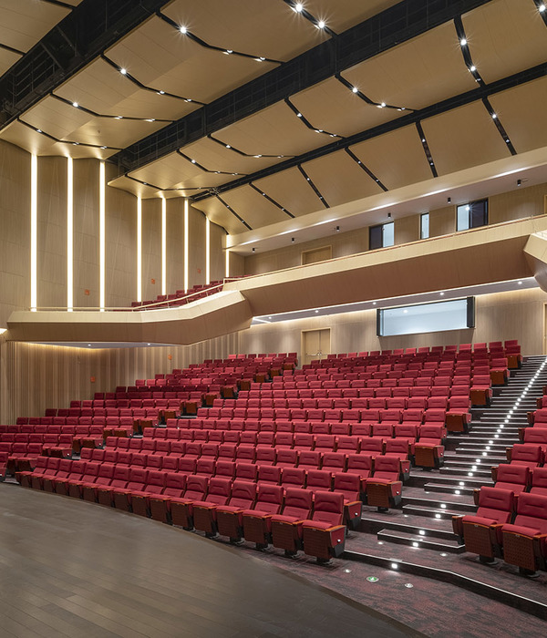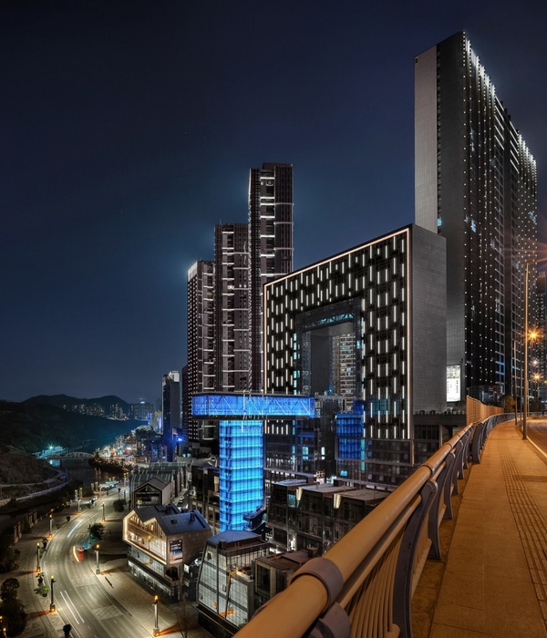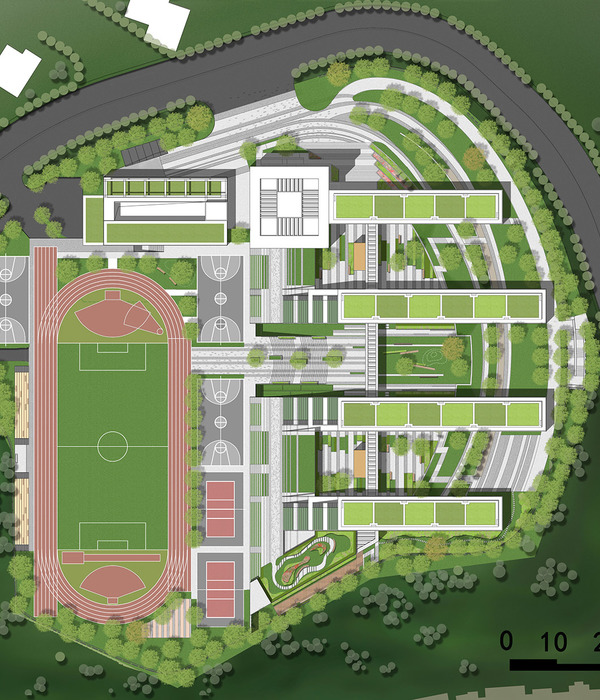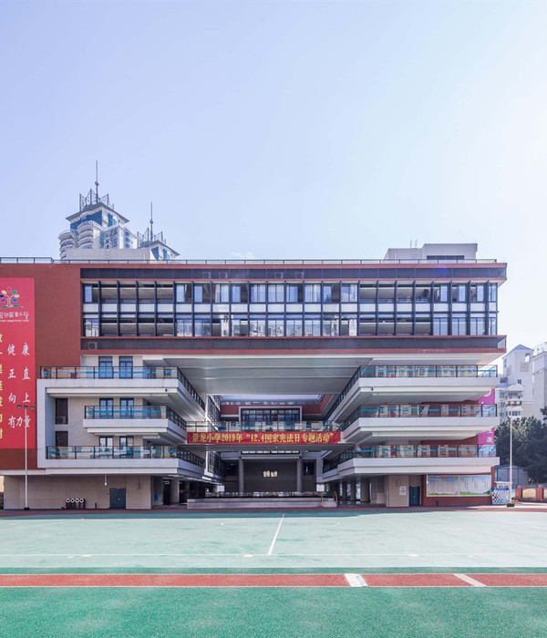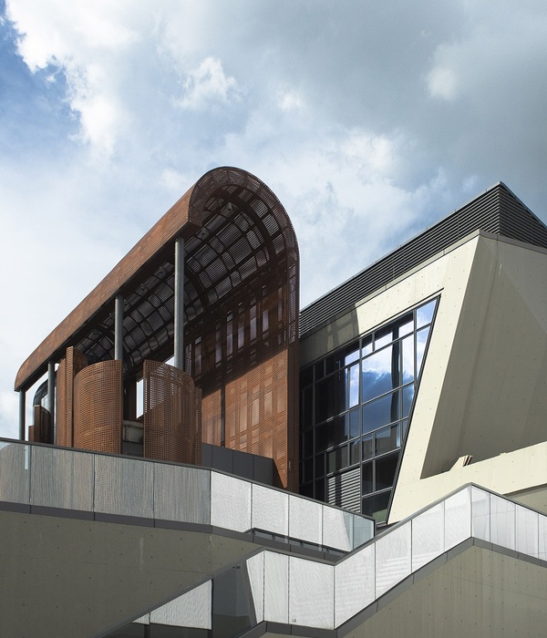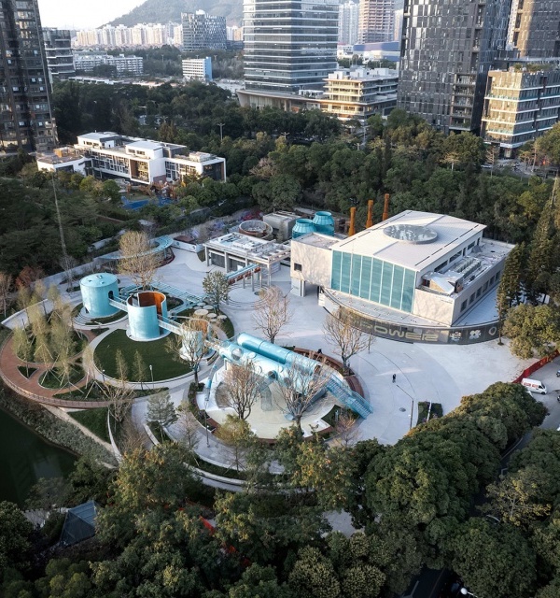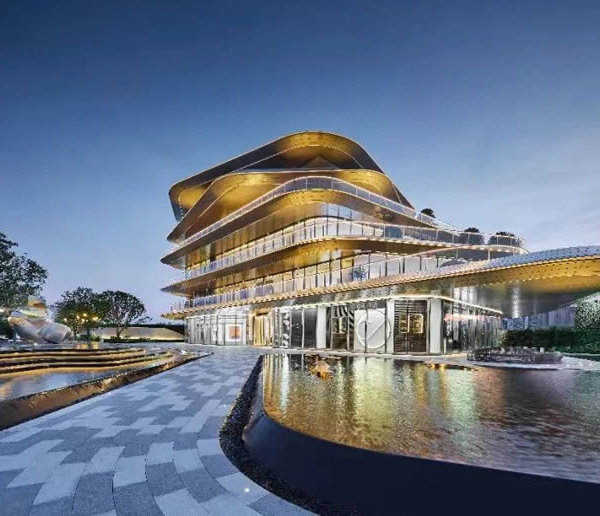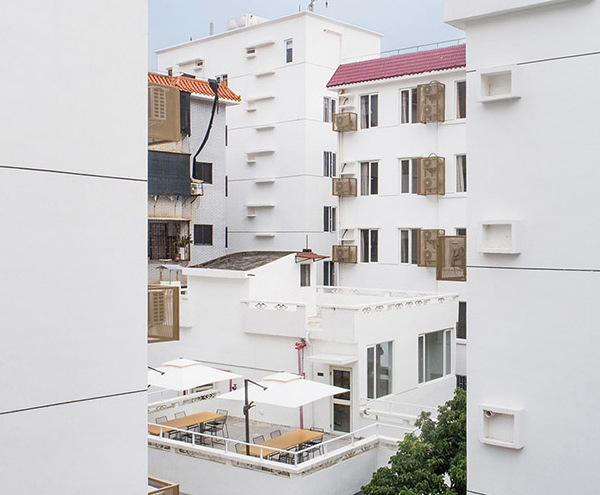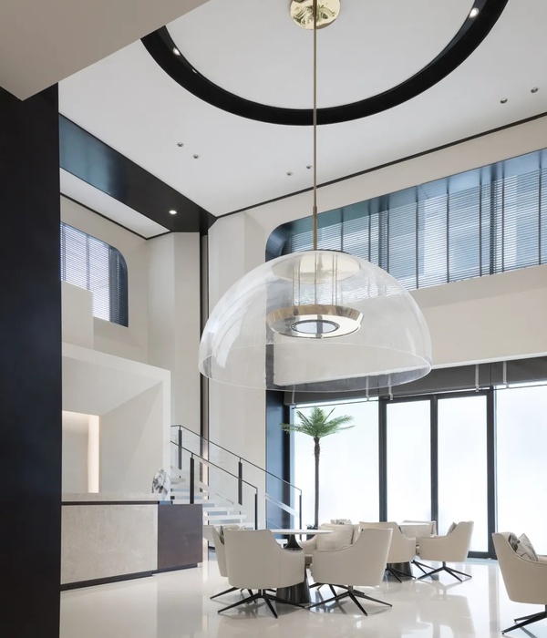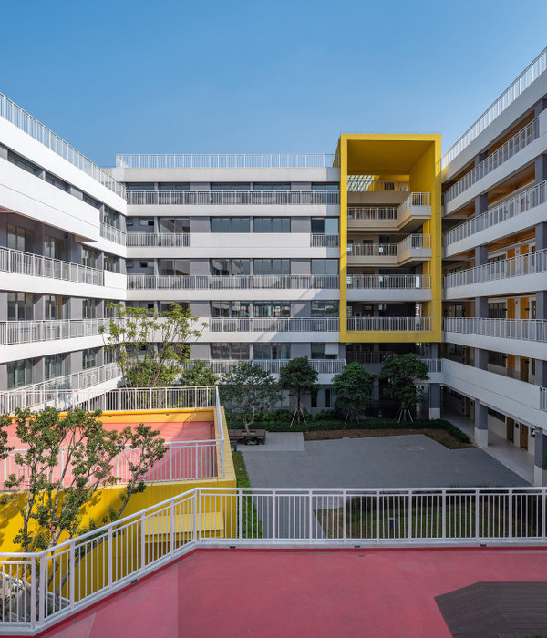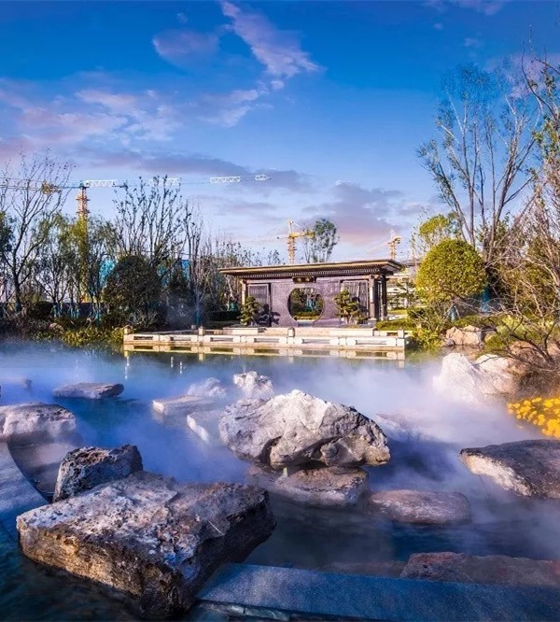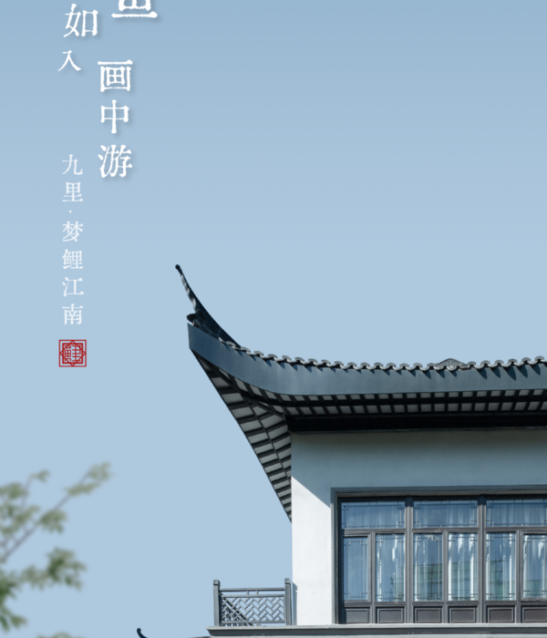EYP designed the Nixon Forensic Center as a modernized extension to the Fulton State Hospital in Fulton, Missouri.
Fulton State Hospital is the oldest mental health facility west of the Mississippi River. To build on their legacy, improve quality of care, and meet today’s safety standards, the Hospital engaged EYP to transform their campus through a multi-phased design of a 300-bed, 450,000 SF forensic facility.
The new Nixon Forensic Center is a modern mental hospital that not only provides expanded treatment opportunities, but is significantly safer for clients and staff, promotes wellness and healing, and is conducive to modern treatment.
How did the team resolve contradictory goals of creating a therapeutic, recovery-based environment while providing effective security for all? We reinvented the standard floor plan for psychiatric hospitals.
EYP worked with hospital clinicians to develop a new patient treatment space for daytime actives. Dubbed the “Program Communities,” this collection of commons and counseling rooms serves as a middle-ground option between the 25-patient Living Units and the 100+ patient Treatment Mall. This “three-tier” organization of psychiatric patient space is the first of its type constructed in the world and is becoming a trend in behavioral health hospital design.
Spaces are also positioned for passive observation by providing clear sight lines through patient areas and to critical doors, allowing for monitoring of historically problematic areas such as dining rooms and toilet room doors. Living units are located back-to-back adding efficiency to hospital operations while providing a second means for staff security to travel quickly to each unit. And extensive natural daylight, access and views to outdoor spaces and nature, innovative materials, and biophilic principles are featured, improving the quality of users’ lives and promoting seamless integration between safety and effective therapy.
The facility features bright widows, a welcoming “front porch” for social events and a central lawn providing a park-like atmosphere with walking paths for the surrounding community to enjoy.
Architect: EYP Photography: David Sundberg
9 Images | expand images for additional detail
{{item.text_origin}}

