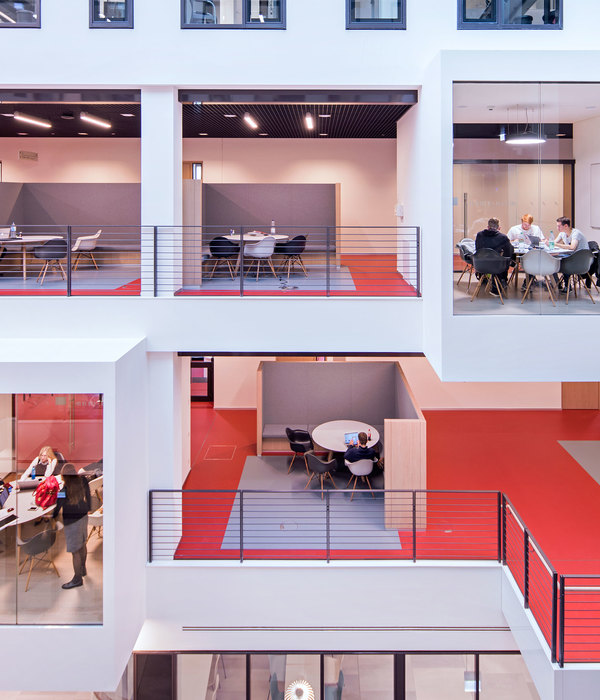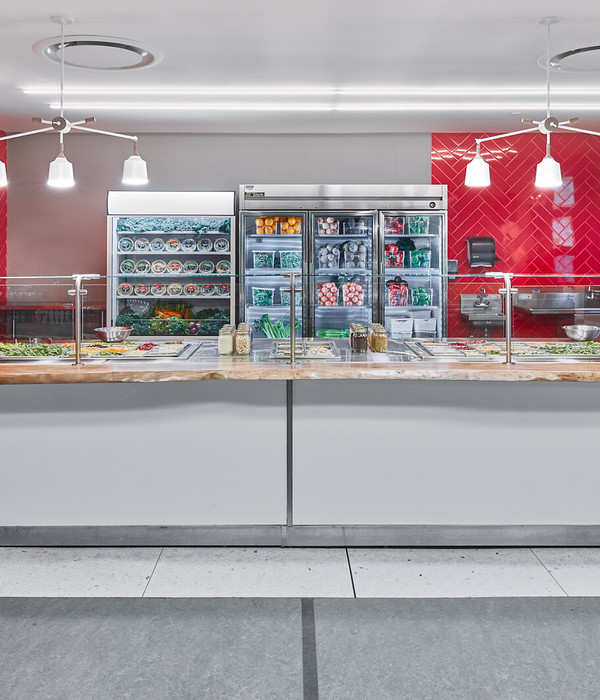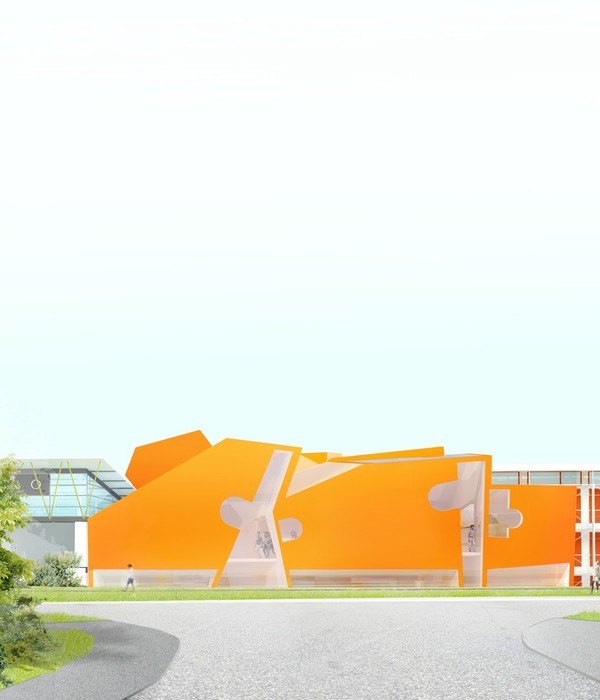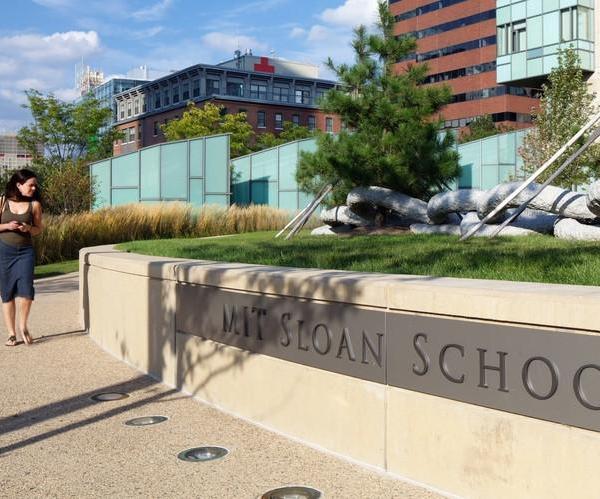NORR modernized a historic building to realize Franklin Towne Charter High School in Philadelphia, Pennsylvania.
Franklin Towne Charter High School (FTCHS), classified as a high-performing school by the Pennsylvania Department of Education and School District of Philadelphia, required additional space. A historic site was identified for redevelopment. The site, Building 215 of the Arsenal Business Center, was considered ideal for supplementing the existing high school programs, including its career-oriented curriculum and rigorous sports programs. It gave the site and building new purpose as an adaptive reuse project.
Due to long term exposure to the elements, it was concluded that demolition of the northern and southern wings of the building was necessary. It resulted in an opportunity to design a new 25,000 square-foot ground up gymnasium featuring a basketball court with a mezzanine track and weight area overlooking the court below. The scope for this first phase included an exterior façade cleanup, new roof and gutter system, new electrical systems, new plumbing and upgraded mechanical systems.
Phase II was a redevelopment of the 3-story, 35,000 square-foot building, preserving historic features and restoring it to its original grandeur. The design retained the overall Italianate style and features of the decorative brick walls, preserving the highly decorative cast iron staircase and preserving the iron Phoenix columns. The fit out emphasized program elements for music lessons and performance, film production, art classes, woodshop, and cosmetology. Dedicated support spaces were designed including faculty offices, administrative space, lounge, and storage rooms.
Although known today as the FTCHS Career Center, the design connects the community to the history and cultural heritage of the Frankford Arsenal Property. While portions of the site had fallen into disrepair, the project team was able to salvage and preserve many historical elements that informed and influenced the design of the interior fit out and the gymnasium. Since completion in 2021, FTCHS has realized the benefits of better serving and engaging its student population toward college and beyond. In 2022 the project was given the 2022 Grand Jury Award by the Preservation Alliance for Greater Philadelphia.
Design: NORR Photography: Don Pearse
Design: NORR
Photography: Don Pearse
10 Images | expand images for additional detail
{{item.text_origin}}












