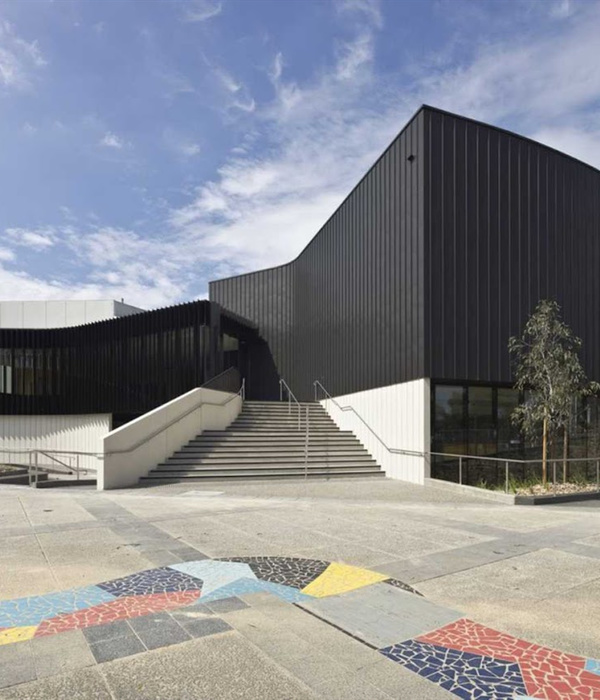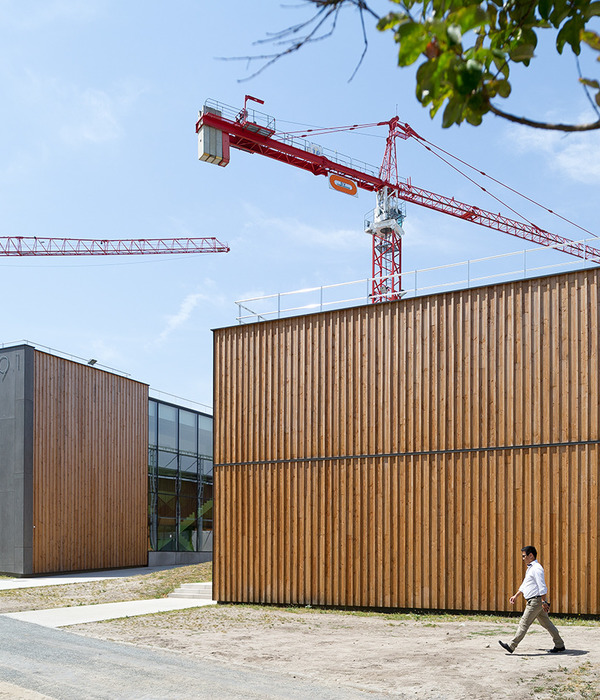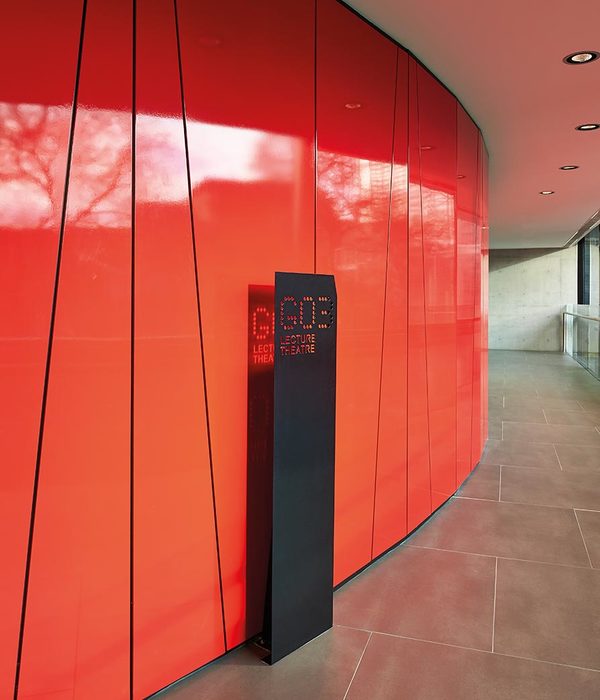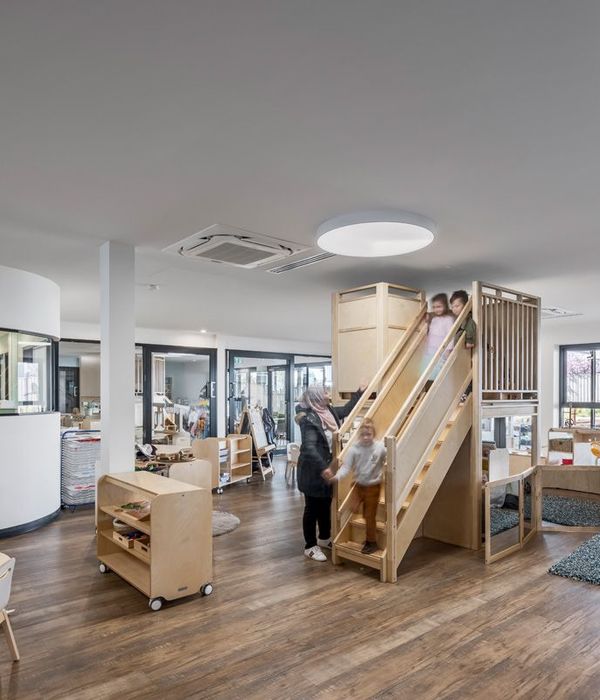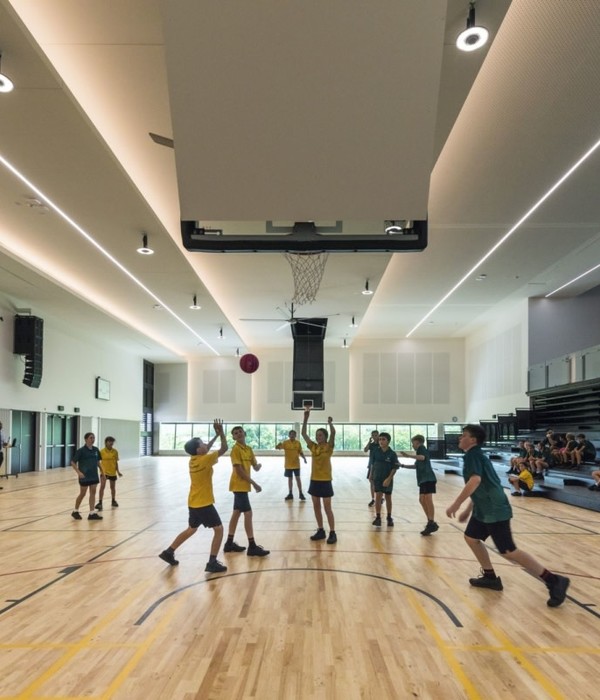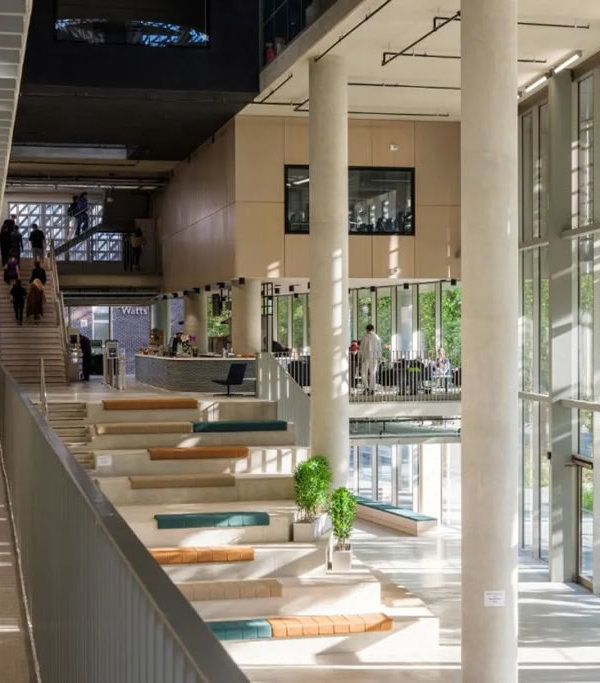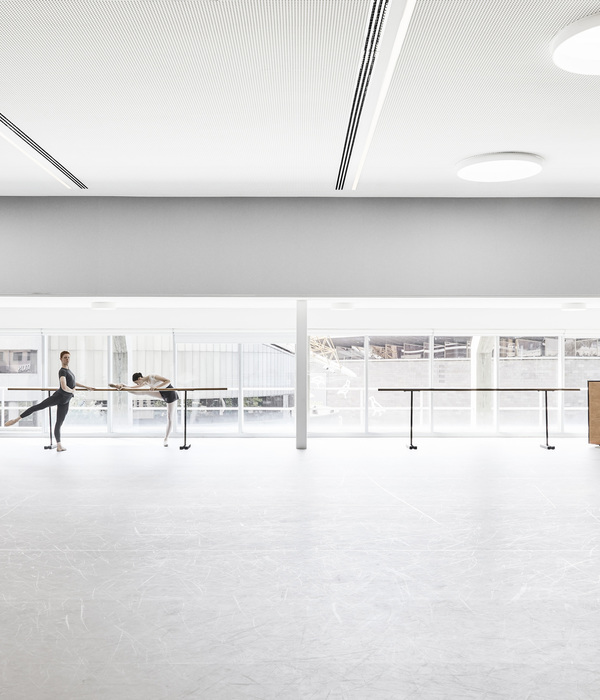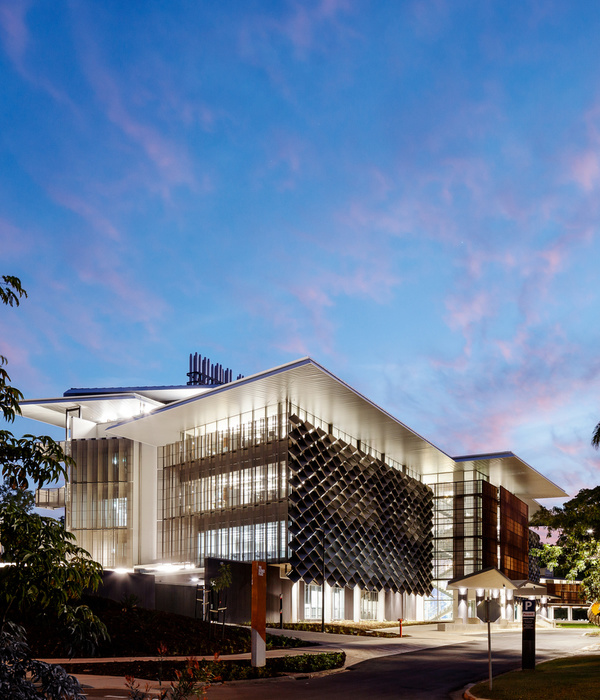Neumann/Smith Architecture created a vibrant design for Michigan State University’s new multi-use building 1855 Place located in East Lansing, Michigan.
Named in honor of the year MSU was founded, 1855 Place is a vibrant new community including student apartments, engagement areas, scenic plazas, a variety of food and retail options providing on-campus job opportunities for students and resident and event parking. The development centers on the University’s mission to enhance the student experience and culture of high performance.
Anchoring the development is a four-story, 100,000-square-foot mixed-use office building, where the University’s Division of Residential and Hospitality Services’ and Intercollegiate Athletics’ 200+ team members have found a new consolidated home. Benefits of the collaborative and efficient new workspace are felt across campus as MSU provides a more cohesive, personal experience for Spartans and guests.
Nestled just across the street from the Breslin Student Events Center, visitors are immediately welcomed into The Hall of Champions, an area celebrating Spartan Athletics championships throughout the history of MSU and featuring a three-story digital media display playing sports highlights from throughout the university’s history. From here, an elevator leads to the fourth floor and the home of Intercollegiate Athletics. The department also maintains a ticket office on the first floor, offering a convenient option for students, team members and guests to purchase tickets to their favorite sporting or Wharton Center events.
Focused on developing community connectivity, students and visitors can find an array of student services and conveniences along the expansive first floor passageway. Residential and Hospitality Services provides service and information counters for students, as well as outreach and employment service spaces. Technologically-equipped common area meeting rooms are also available for resident programming.
The north end of the building acts as a “gateway” and complement to student apartment living featuring a Spartan Spirit Shop, Starbucks café and Sparty’s Market, an urban, market-style grocery store and deli operated by MSU Culinary Services.
Architect: Neumann/Smith Architecture Contractor: Walbridge Photography: John D’Angelo
17 Images | expand images for additional detail
{{item.text_origin}}

