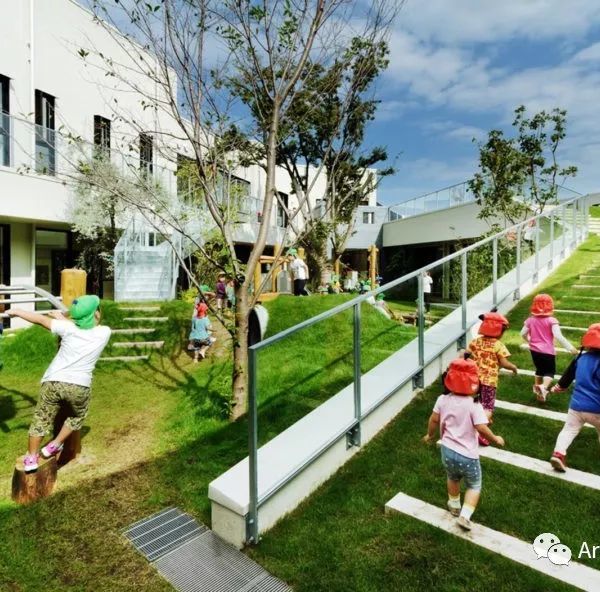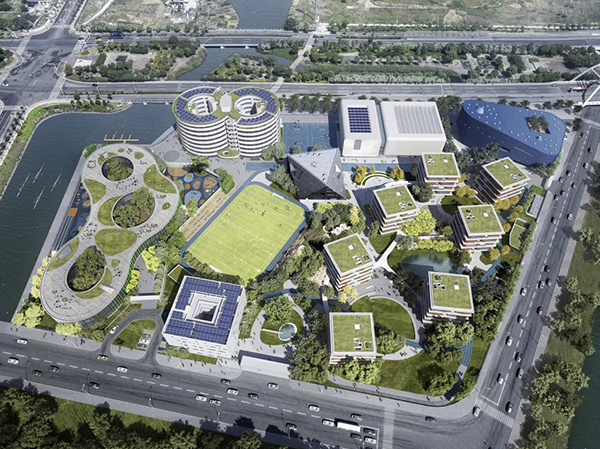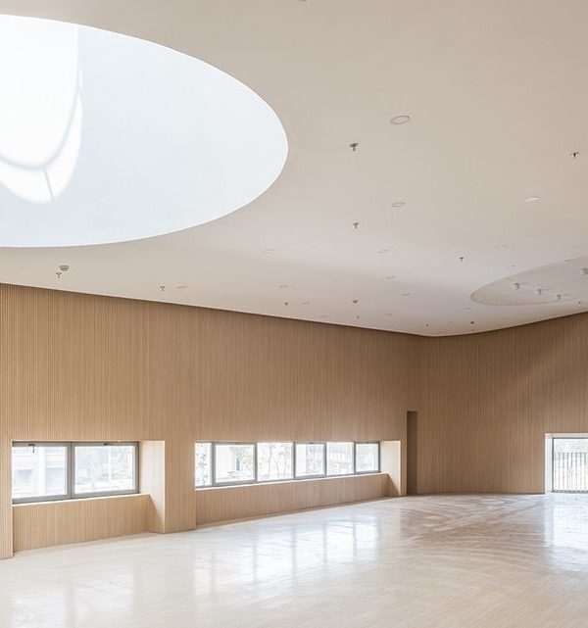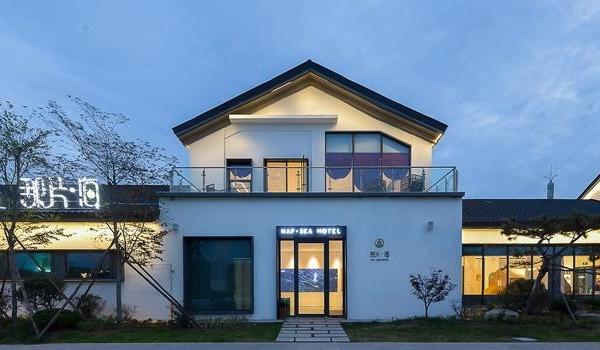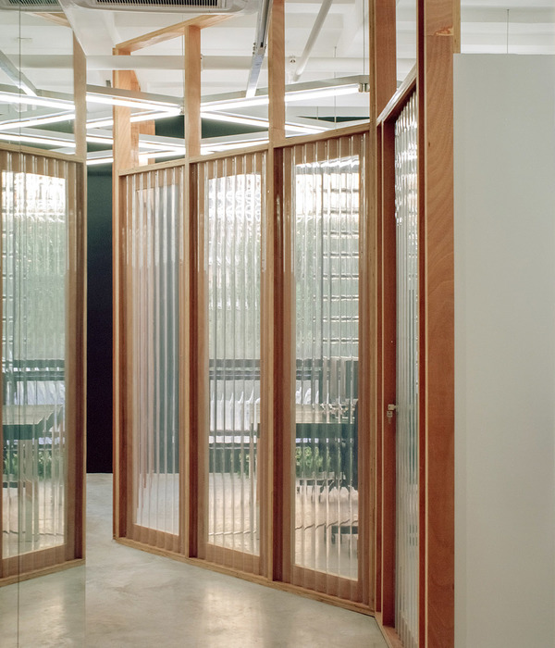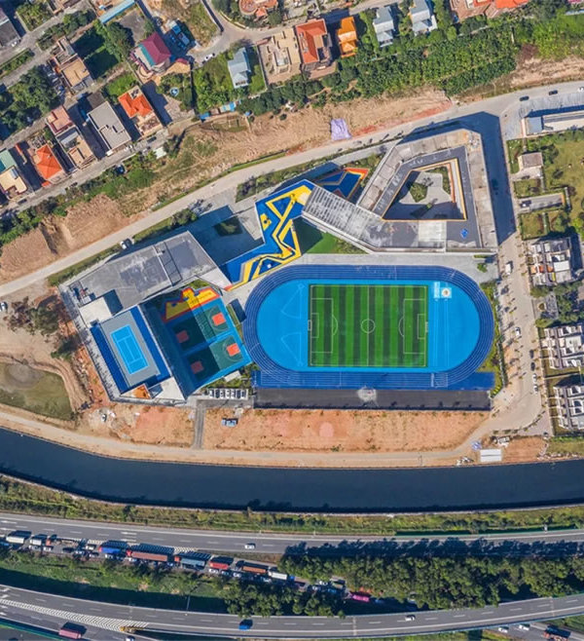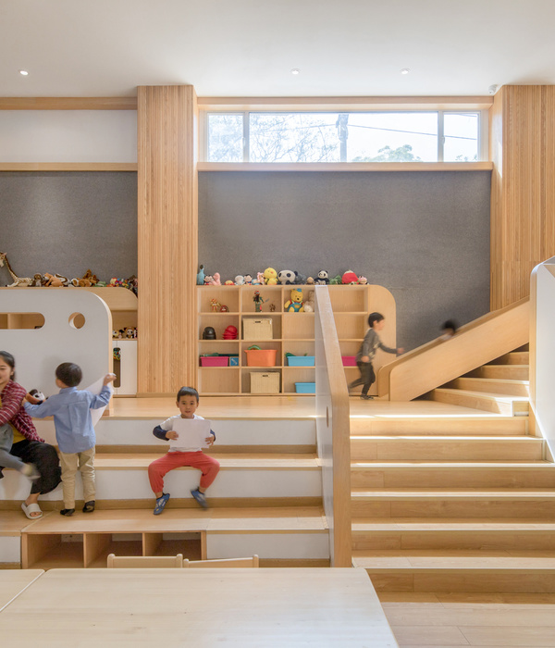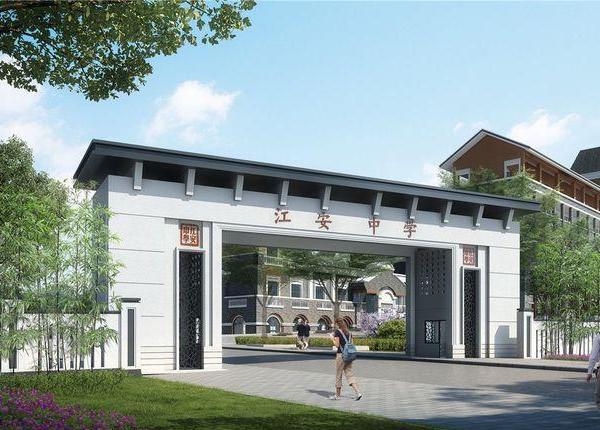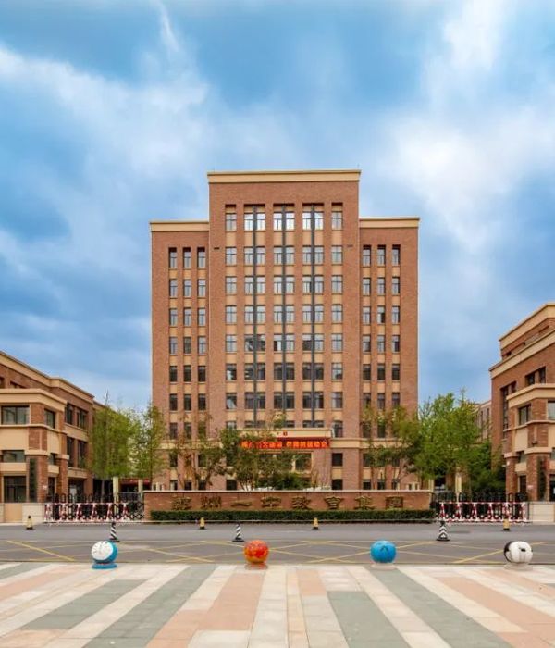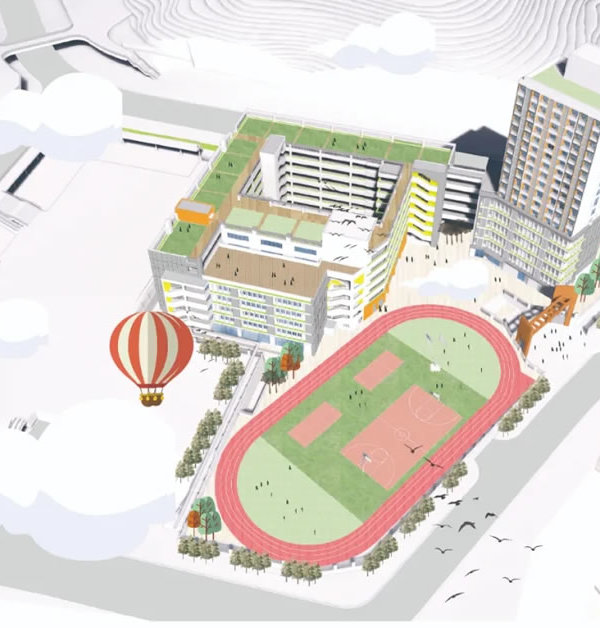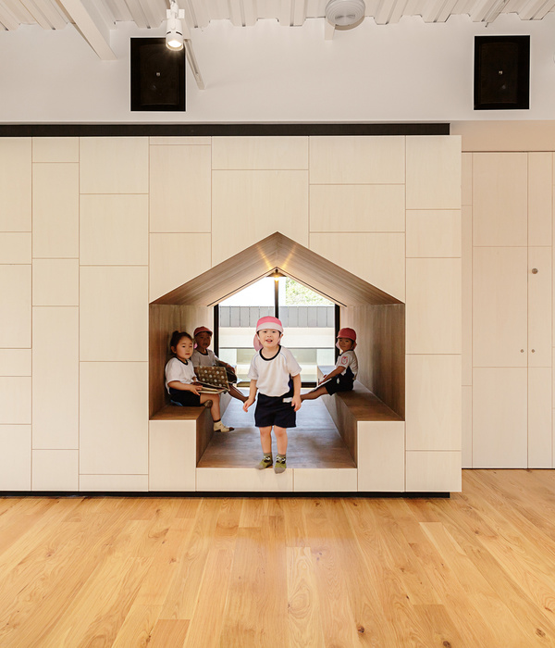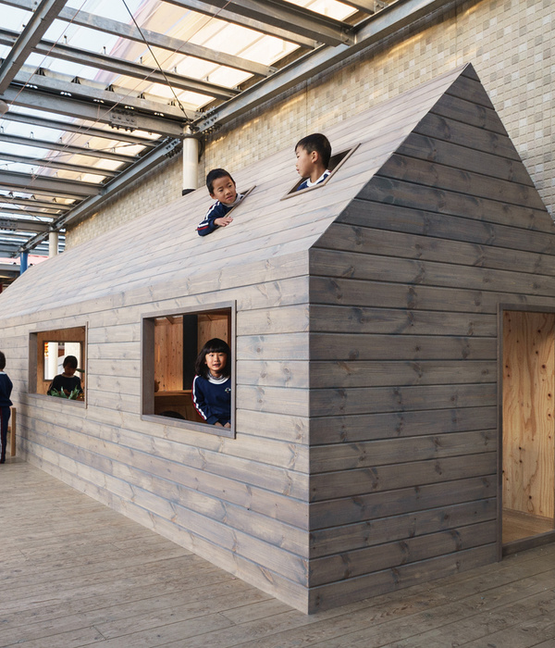Clark Nexsen designed the Edneyville Elementary School with optimal space for collaboration and thoughtful learning in Hendersonville, North Carolina.
To better serve its more than 550 students, the new Edneyville Elementary School reflects goals for a collaborative, 21st century learning environment, outdoor instruction, and integration as a community center. Working closely with Henderson County Public Schools, our K-12 practice team conducted a comprehensive facilities assessment and community meeting to evaluate existing conditions and established a shared vision for the new facility. Centered on a vision for a new school that maintains a strong connection to site and community, all classrooms are positioned with views to the west, capturing the lake and mountains. A central circulation corridor or “spine” divides classroom space on the west side from administrative and common areas on the east. Working with the site’s elevation and grade, the building’s south end is two stories, with kindergarten and first grade on the ground floor and second and third graders on the main floor. This also allows for exterior terraces to be created, providing outdoor learning opportunities.
A large open atrium with student seating provides a connection between floor levels. Support spaces include the administrative and office areas, media center, and a cafeteria. The gymnasium anchors the south end of the school and includes a separate entrance to allow access for after-school and community programs. A new playground is also included in the project.
With collaboration spaces interspersed throughout each grade level, goals for 21st century learning environments are facilitated. Resource classrooms, student services, and professional development areas are also interspersed among the classroom groups.
Design: Clark Nexsen Construction Manager: Beverly-Grant/Barnhill Photography: Mark Herboth
Design: Clark Nexsen
Construction Manager: Beverly-Grant/Barnhill
Photography: Mark Herboth
8 Images | expand images for additional detail
{{item.text_origin}}

