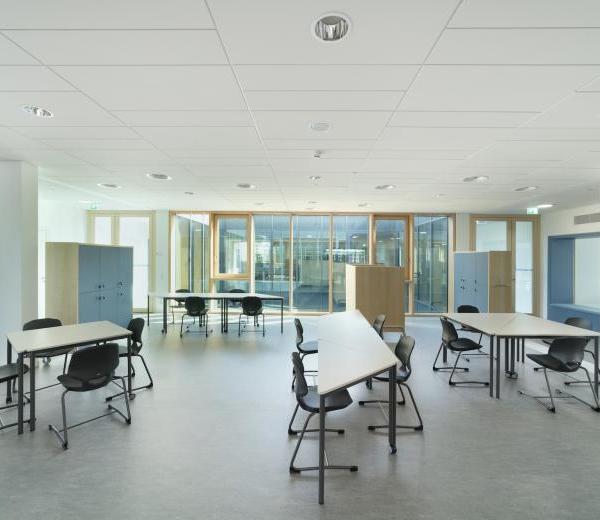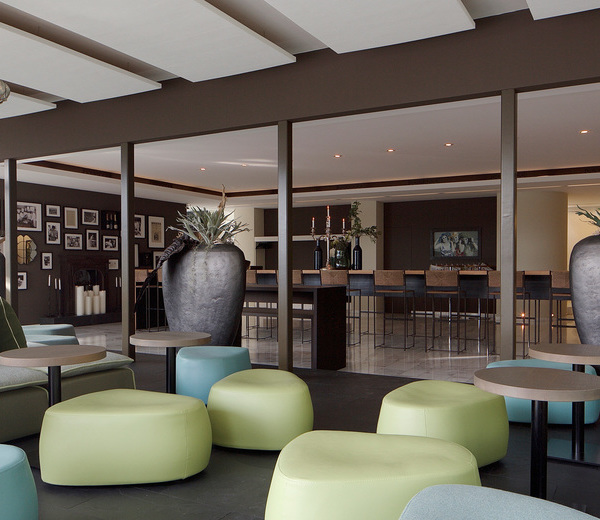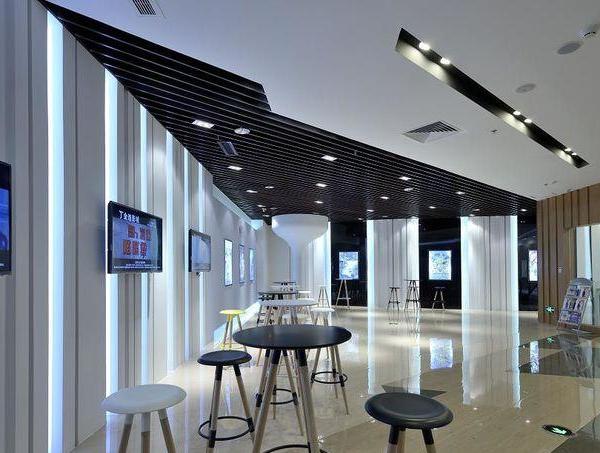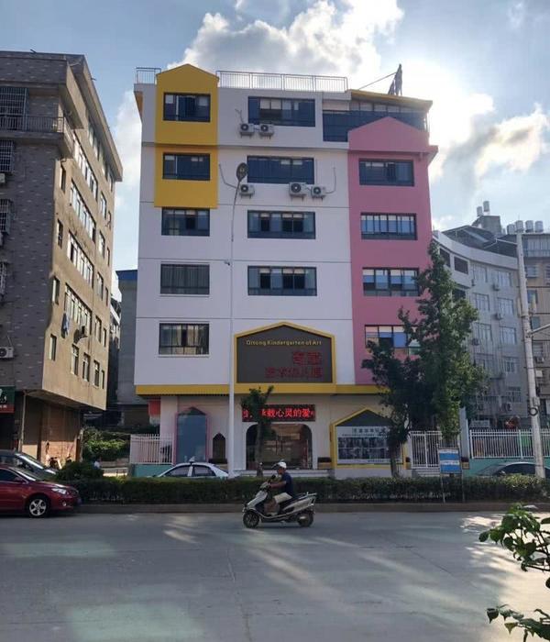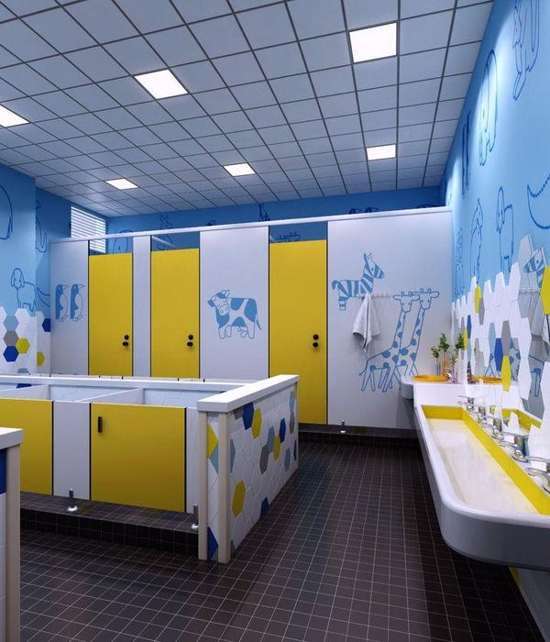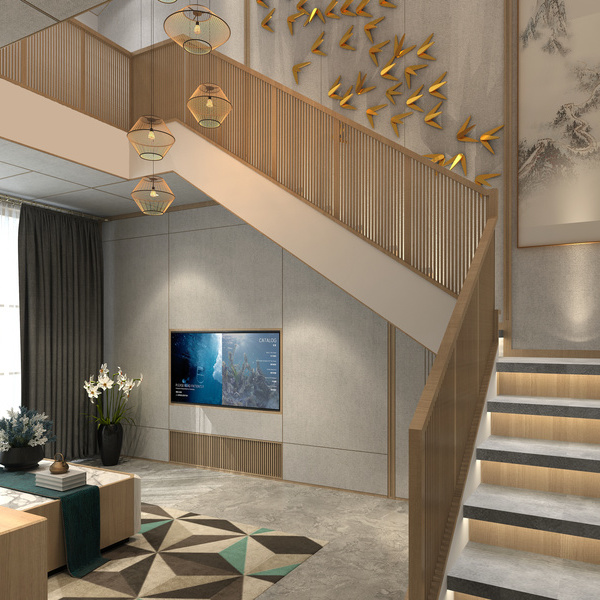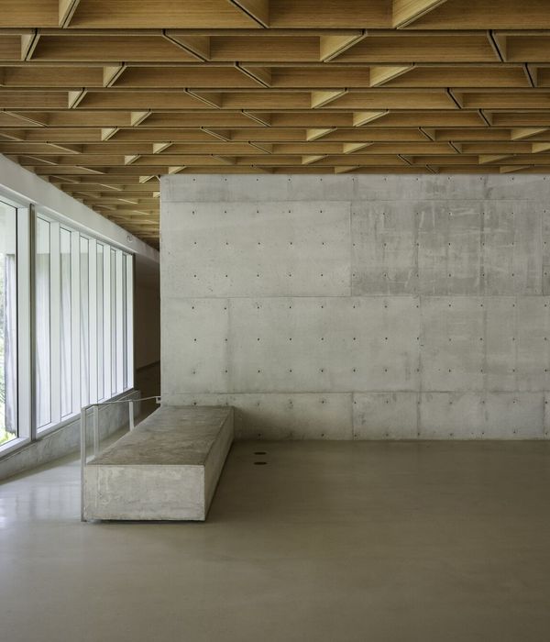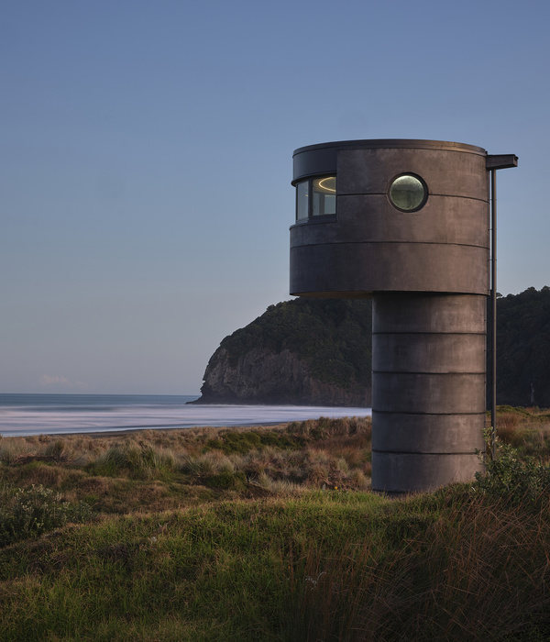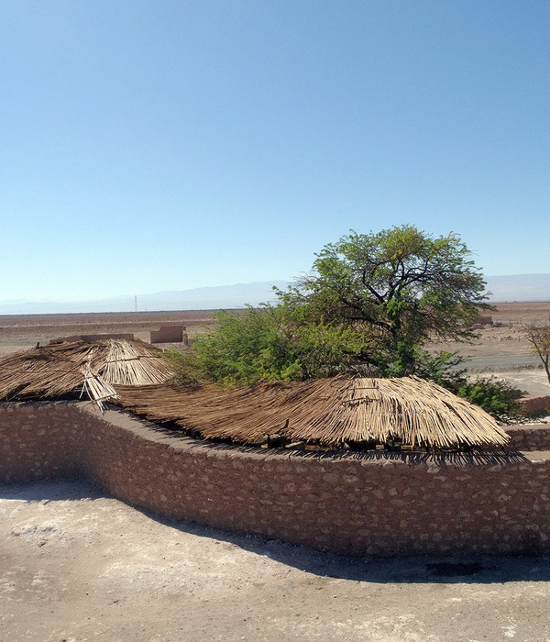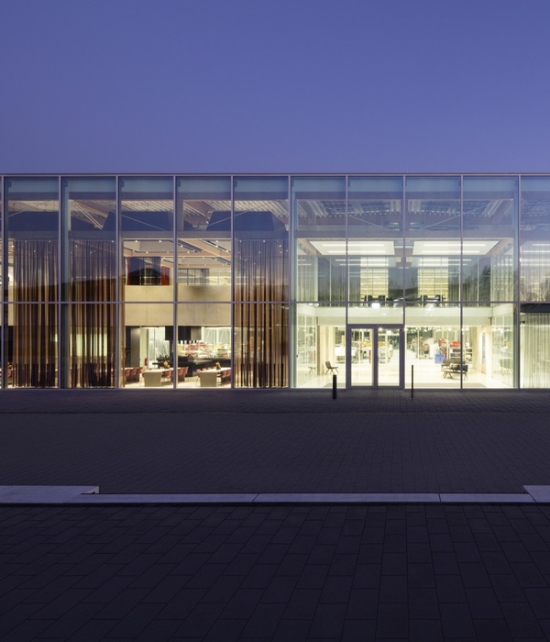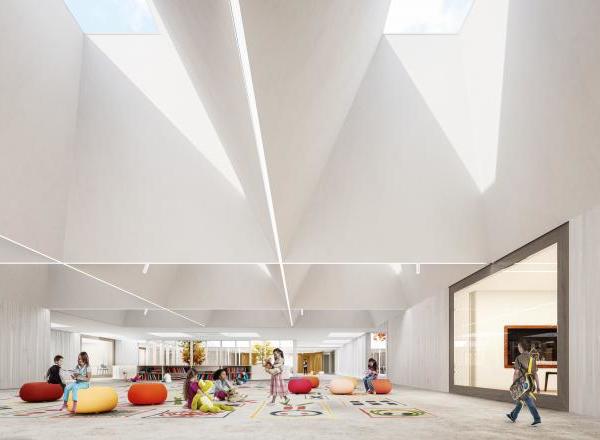© Studio Bauhaus, Ryuji Inoue
(C)Bauhaus工作室,Inoue Ryuji
架构师提供的文本描述。这是曾经是消防队的工地上的一个托儿所。它位于奇托斯新城的一部分,跨越丰中市和绥塔市之间的边界。在这一地区,社区是围绕着屋建造和发展的,但现在它们往往会衰落和消失。托儿所是一个培养儿童个性的地方,也是一个重要的地方,向孩子们讲述他们的社区历史和古老的风景。因此,我们重新诠释屋,把托儿所规划为本地社区的枢纽。
Text description provided by the architects. This is a nursery at the site which used to be a fire department. It is on a part of Chitose New Town straddling the border between Toyonaka city and Suita city. In this area, communities had been built and developed around the housing estates, but now they tend to decline and disappear. The nursery is a place to develop children’s personality and also, it’s important to tell children the history of their neighborhood and old scenery. Therefore, we reinterpret the housing estates and plan a nursery as a hub of local communities.
© Studio Bauhaus, Ryuji Inoue
(C)Bauhaus工作室,Inoue Ryuji
例如,外观具有不同的层次和多样性,以避免长而薄的外观,这是屋的一个特点,但给人一种令人毛骨悚然的印象。我们计划在大楼的外围建一个阳台,这也是一个住宅区的特色,那里有起伏、攀爬设备、斜坡、长凳和猴栏。他们让孩子们做运动。此外,在这个过程中,孩子们的活动被送到了附近。此外,在这一领域,通过允许轻微的伤害和失败,儿童将建立一种进一步的进步和挑战感。
For example, the exterior has different kinds of levels and give variety in order to avoid the long and thin exterior which is a characteristic of housing estates but gives a ticky-tacky impression. We planned a balcony at the periphery of the building which is also a characteristic of a housing estate, where there are undulation, climbing equipment, slope, bench, and a monkey bar. They make children take an exercise playing. In addition, the children’s activities are sent out to the neighborhood in the process. Also, in this area, by allowing a light injury and failure, children will build a further sense of advancement and challenge.
© Studio Bauhaus, Ryuji Inoue
(C)Bauhaus工作室,Inoue Ryuji
在人与人之间建立更多的联系,我们计划的人的眼睛可以传播到任何方向。例如,厨房和餐厅是开放的街道或外面的建筑物。他们还连接到外面的走廊和玩平台,以便邻居可以照顾孩子的活动,对于老师来说,它变得更容易注意到外面发生了什么。在每个托儿室,在游乐平台和走廊的一侧有大窗户,以促使不同年龄的儿童交流,并感受到他们的存在。结果,年幼的孩子渴望长大,渴望长大。另一方面,年龄较大的孩子会通过照顾年幼的孩子而得到善待。
© Studio Bauhaus, Ryuji Inoue
(C)Bauhaus工作室,Inoue Ryuji
Lower Floor Plan
低层平面图
© Studio Bauhaus, Ryuji Inoue
(C)Bauhaus工作室,Inoue Ryuji
最近,大多数托儿所在安全方面对外界关闭了大门。但是在这个托儿所里,通过向外界敞开大门,人类安全正在被建立起来。因此,在当地社会和托儿所都建立了温暖的社区。现在这个露台是和住在这附近的人交流的地方。如果这种良好的交流继续下去,并在温暖的社区中成长,孩子们的沟通能力就可以建立起来。因此,他们必须是在这个社会中创造美好未来的人。
Recently, most of the nurseries shut doors to outside in an aspect of the security. But in this nursery, by opening doors to outside, the human security is being built. Accordingly, warmer communities are being created in the local society as well as in the nursery. Now this terrace is the place to communicate with those who live near here. If this good interchanges continued and grew up touching warm communities, children’s communication ability could be built. Consequently, they must be ones to make a good future in this society.
© Studio Bauhaus, Ryuji Inoue
(C)Bauhaus工作室,Inoue Ryuji
Architects HIBINOSEKKEI, Youji no Shiro
Location Toyonaka, Osaka Prefecture, Japan
Area 1080.3 m2
Project Year 2017
Photographs Studio Bauhaus, Ryuji Inoue
Category Day Care
Manufacturers Loading...
{{item.text_origin}}

