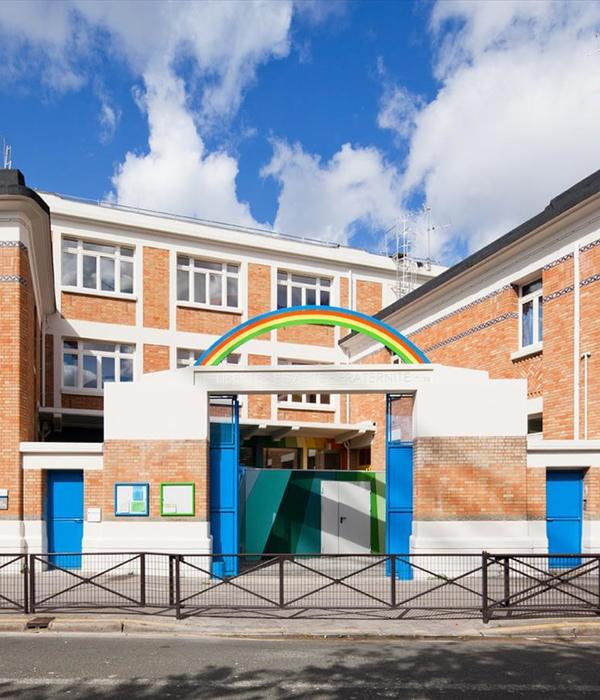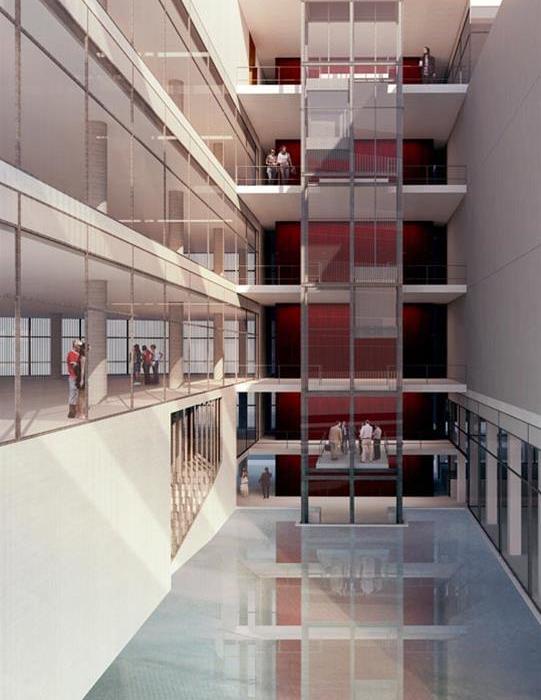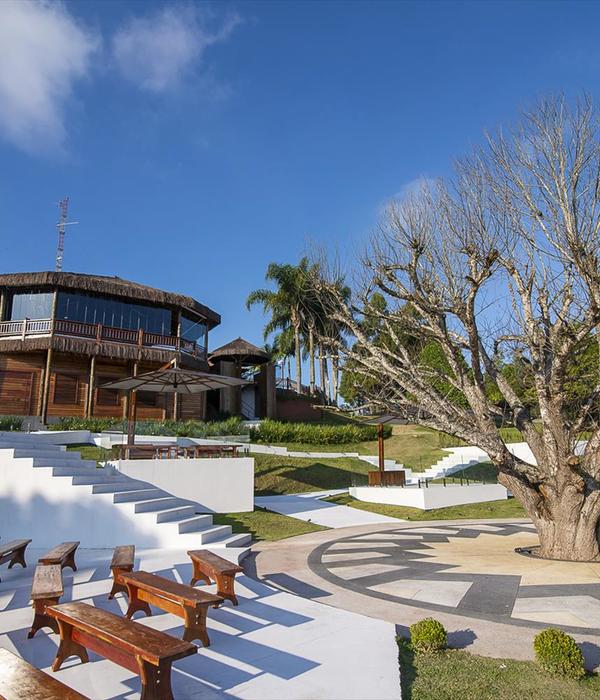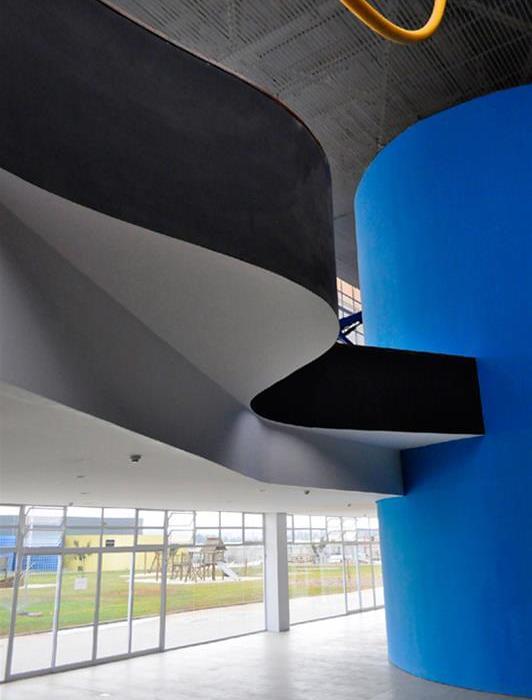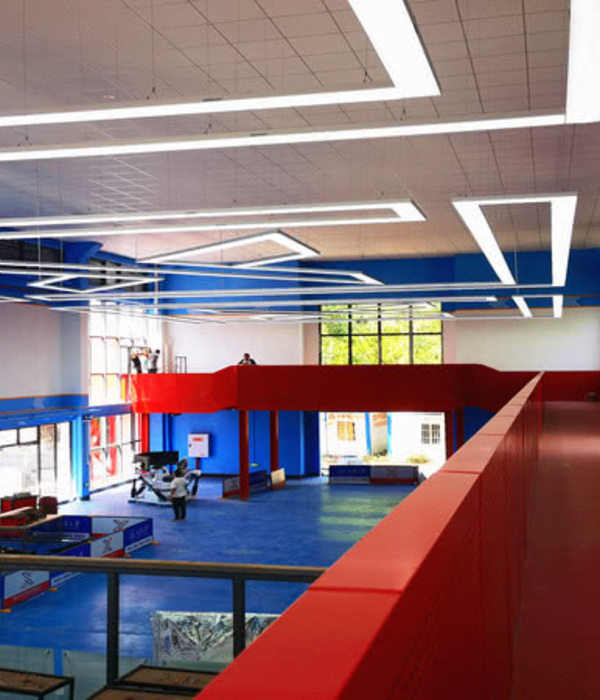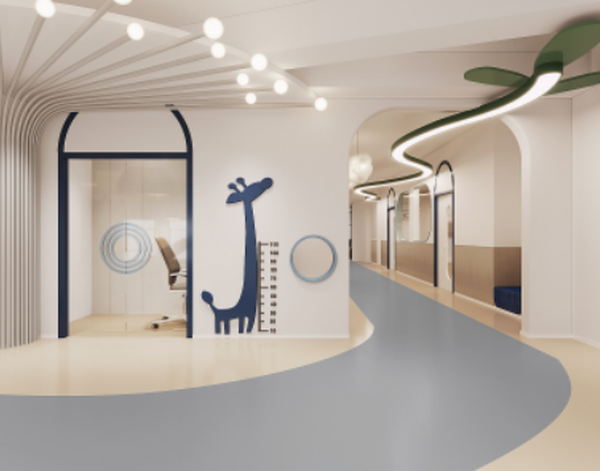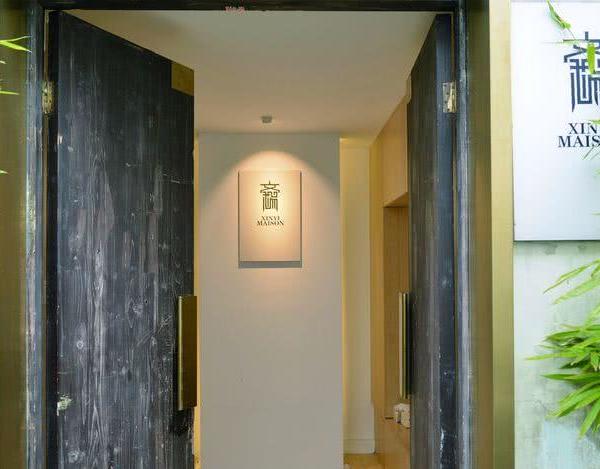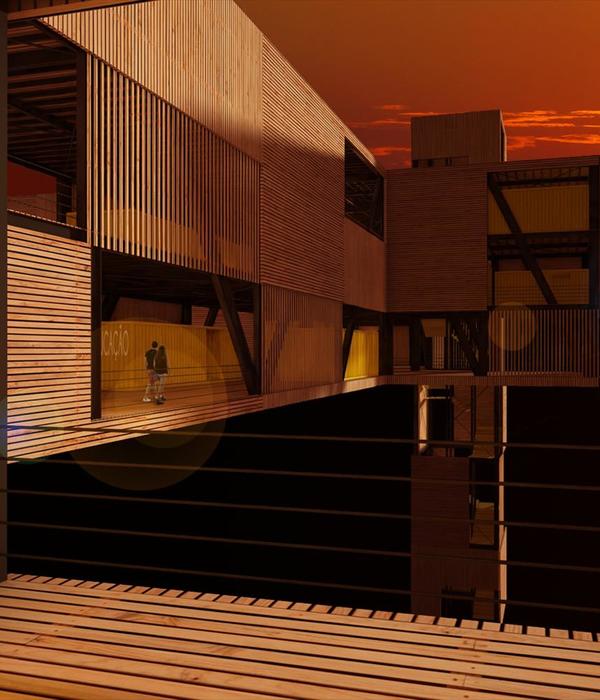Architects:Crosson Architects
Area:16m²
Year:2022
Photographs:Samuel Hartnett
Architectural Designers:Sam Knight, Vanessa Coxhead
Engineering Team:BGT Structures Limited
Builders:Scarbro Construction Ltd.
Creative Director:Ken Crosson
Project Architect:Jerome Buckwell
Clients:United North Piha Surf Lifesaving Service
Precast Concrete:Hynds Pipe Systems
City:Piha
Country:New Zealand
Text description provided by the architects. The lifeguard tower is an essential facility that enables observation, patrolling, and protection at North Piha - one of New Zealand's most beautiful but dangerous surf beaches. The tower is to serve the club and the community by providing a functional and durable building to replace the existing dated structure.
The brief was for a robust, low-maintenance building that would withstand the severe North Piha coastal environment. It needed to provide accommodation for four lifeguards with excellent visibility along the beach - a building that was functional and responded to its context.
Piha is a part of the rohe (territory) of Te Kawerau ā Maki (the indigenous Māori iwi) who gifted the name Te Pae, meaning ‘to perch’ - a place to sit, look, and observe. It was a privilege to be able to incorporate this narrative into the concept of the tower.
The form offers the softness and quiet presence in this powerful coastal location. The site is remote, and so prefabricated concrete sections were factory-made and assembled on site. This minimized dune and planting disturbance on this fragile beach. North Piha is unusual in that the sand is black. The black oxidized concrete references this and the curved form reflects the undulating dunes that the building sits amongst. The tower is modest in scale and recessive, respecting its setting. At the same time, as a beacon for visitors to the beach, it requires easy recognition, and the distinctive form sits in contrast to the beautiful, rugged backdrop. This is a piece of coastal sculpture with a nod to traditional maritime observation structures around the New Zealand coast.
The tower is sustainable, utilizing operable windows for ventilation, with high levels of insulation, sun protection, thermal mass, and natural light. It provides shelter and protection for the lifeguards. The placement of the windows was carefully determined by the club to provide optimum beach surveillance and a connection back to the clubhouse. The new tower is a vital addition to safety at North Piha. It delivers a facility that supports the extraordinary volunteers who run it and meets the needs of its community now and into the future.
Project gallery
Project location
Address:North Piha Road, Piha 0772, New Zealand
{{item.text_origin}}


