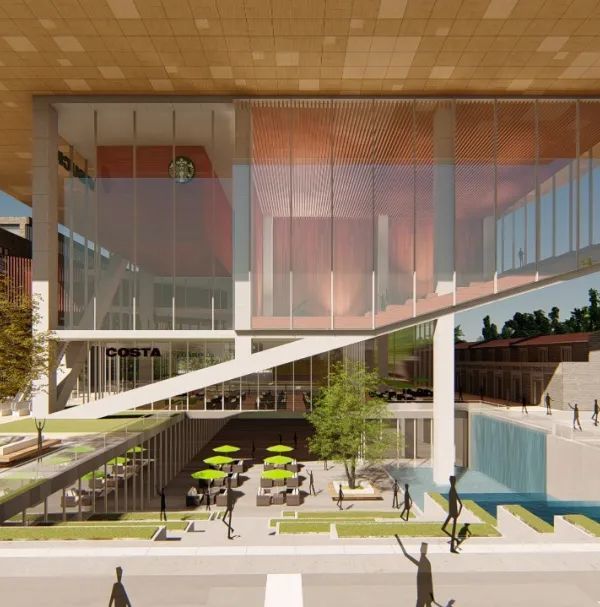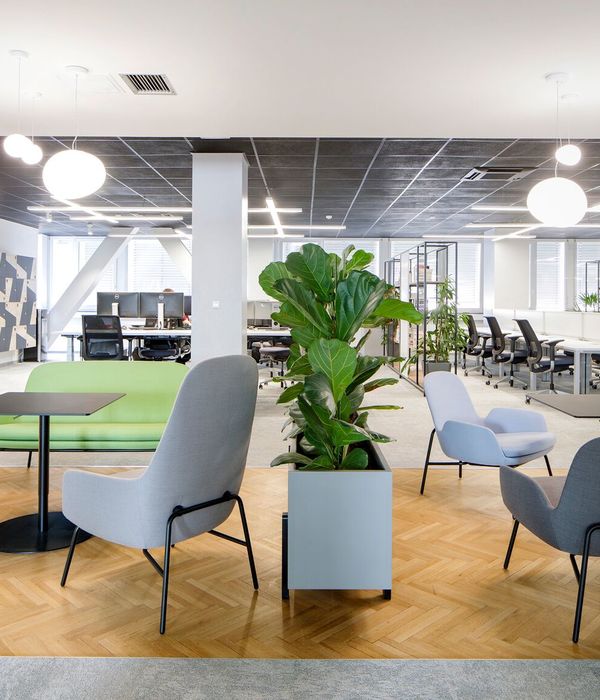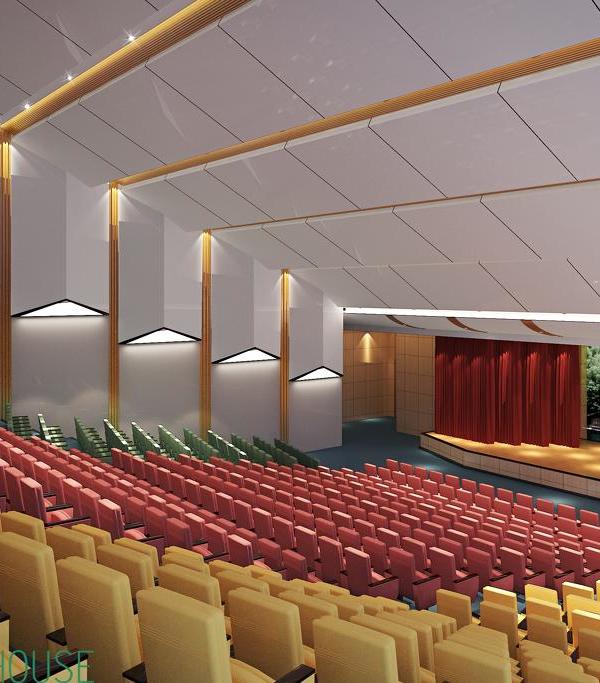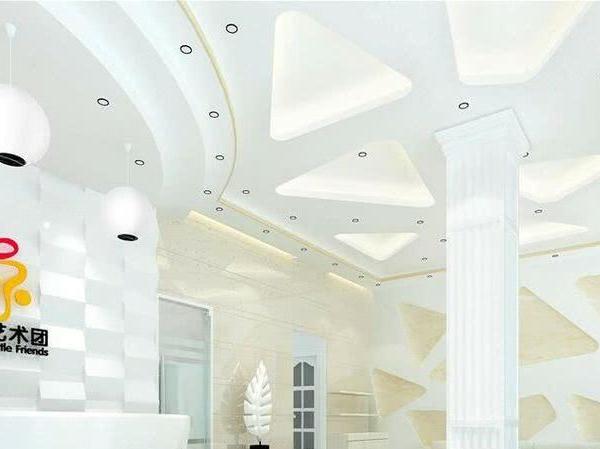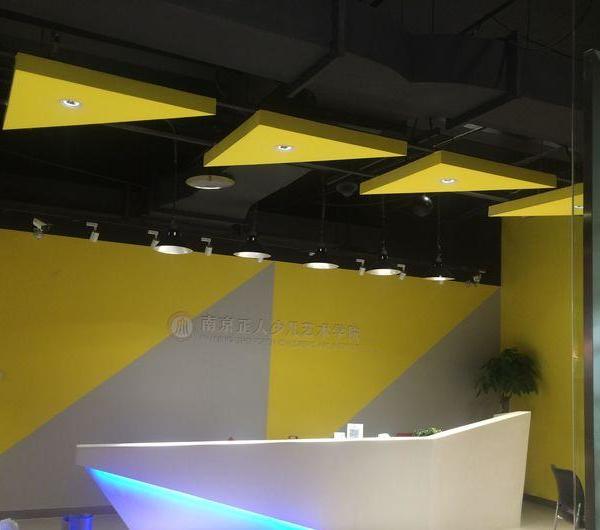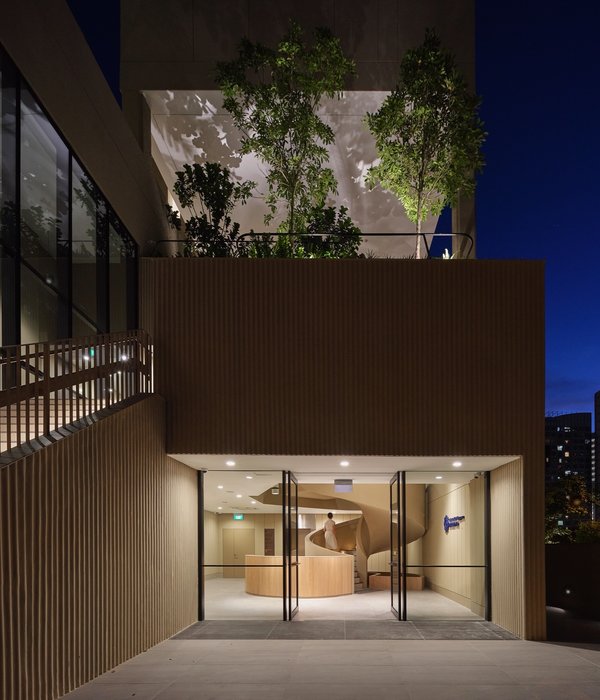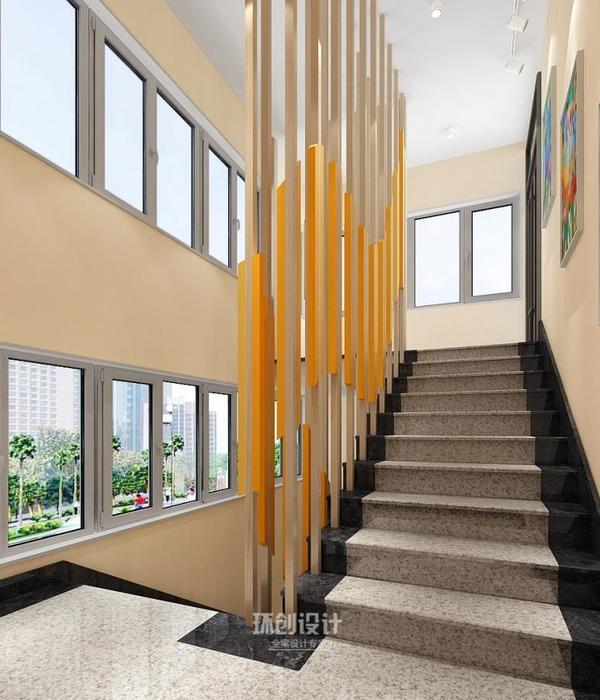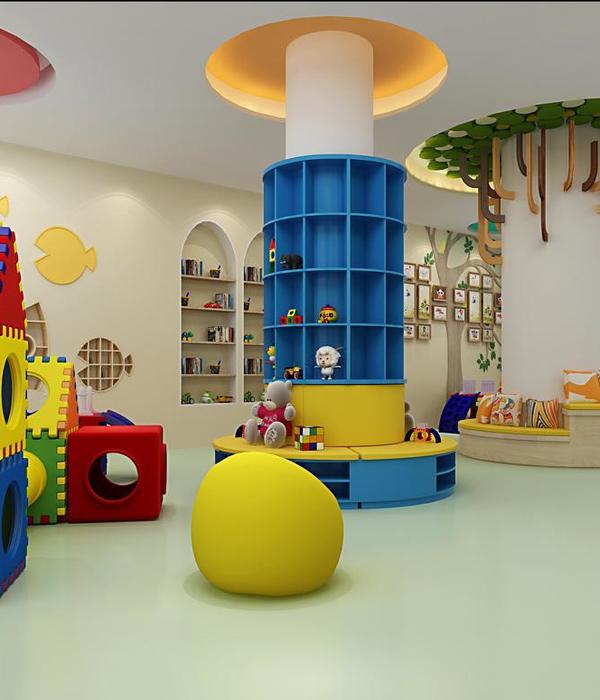Architects:HENN
Area:7480m²
Year:2018
Photographs:HGEsch
Manufacturers:Trimo,Brunner
Structure:Schlaich Bergermann Partner
Building Physics:Müller-BBM GmbH
Construction Management:Kopf Architekten
Design Team:Christian Rassmann, Aselya Iskakova, Phyllis Buschmeyer
Clients:Brunner
Interior Design:HENN and Ippolito Fleitz
Technical Equipment:b.i.g. Bechtold Ingenieugesellschaft
Landscape Planning:Rainer Schmidt Landschaftsarchitekten GmbH
Safety And Health Coordination:IWP - Ingenieurberatung Wilfried Peter
Surveying:Ortmann – Ingenieurbüro for Vermessung GbR
Subsoil Surveying:Ingenieurbüro Roth + Partner GmbH
Landscape Planning:Rainer Schmidt Landschaftsarchitekten GmbH
Safety And Health Coordination:IWP - Ingenieurberatung Wilfried Peter
Subsoil Surveying:Ingenieurbüro Roth + Partner GmbH
City:Rheinau
Country:Germany
Text description provided by the architects. The hybrid innovation centre built by HENN for furniture company Brunner in Rheinau has been officially opened. The multifunctional building combines production, assembly, office and catering areas. The modular wooden structure of the hall underlines the project's stringent requirements when it comes to sustainability, natural aesthetics and recreational quality.
A multifunctional and hybrid innovation centre. As the architect and general planner, the special challenge for HENN with the Brunner Innovation Factory was to combine different programmes spatially and functionally. In the hybrid innovation centre, development, design, prototyping, production, open workspaces, showrooms and canteen are all brought together under one roof. The interiors were designed in cooperation with design office Ippolito Fleitz. The multifunctional building expands the site of the second-generation family-owned furniture company and reflects Brunner's ambitious growth goals and fundamental values: functionality, quality and design.
Sustainable and intelligent timber construction. The modular wooden structure of the production hall is a special feature of the project. The material underlines the sustainability of the construction and has a decisive influence on the atmosphere and aesthetics of the space. Similar to the craftsmanship and techniques used in furniture production, the beams of the roof structure are assembled at the junctions.
Architecture as a communication medium. Special attention is paid to the openness and transparency of the building both inwardly and outwardly. In the hall, the assembly process can be traced step by step. The glass walls and a gallery that extends along the entire length of the building deliberately create lines of sight between the production area and the work areas on the upper floor. The variably designed office spaces not only allow for quiet concentrated work, but also for meetings and teamwork.
At the same time, the new building opens up the company to the outside world. The representative room-high glazed north-west facade represents this direct exchange between clients, visitors and employees in a practical and symbolic way and allows maximum daylight to enter the production and catering areas.
In contrast to the fully glazed areas, matt reflective metal facades in lightweight construction give the areas for assembly and dispatch an industrial appearance.
Project gallery
Project location
Address:77866 Rheinau, Germany
{{item.text_origin}}

