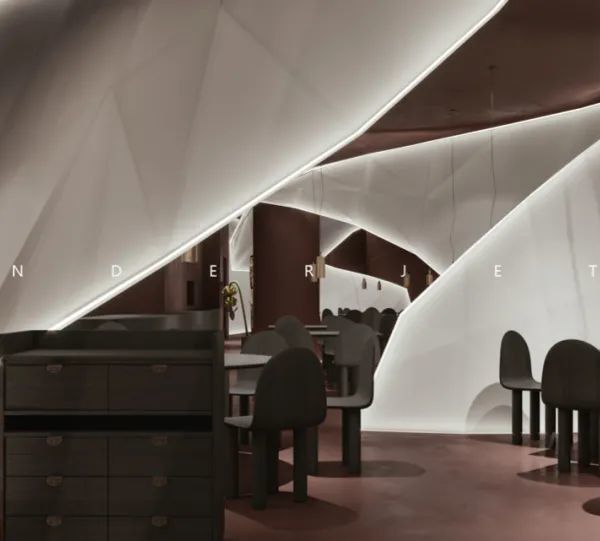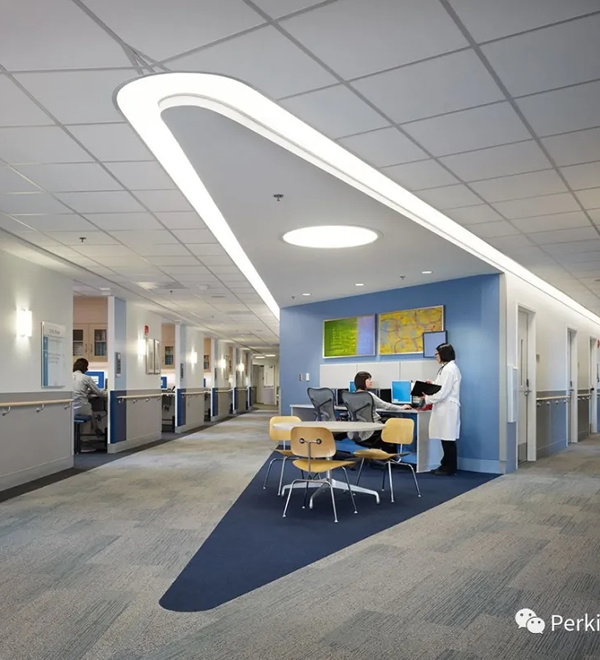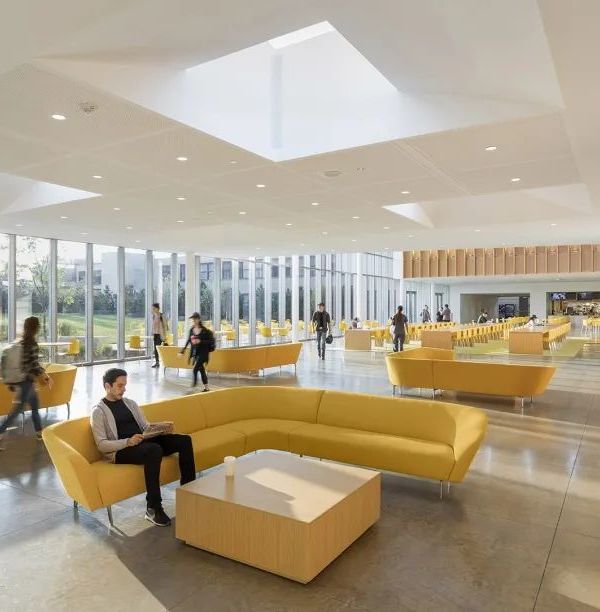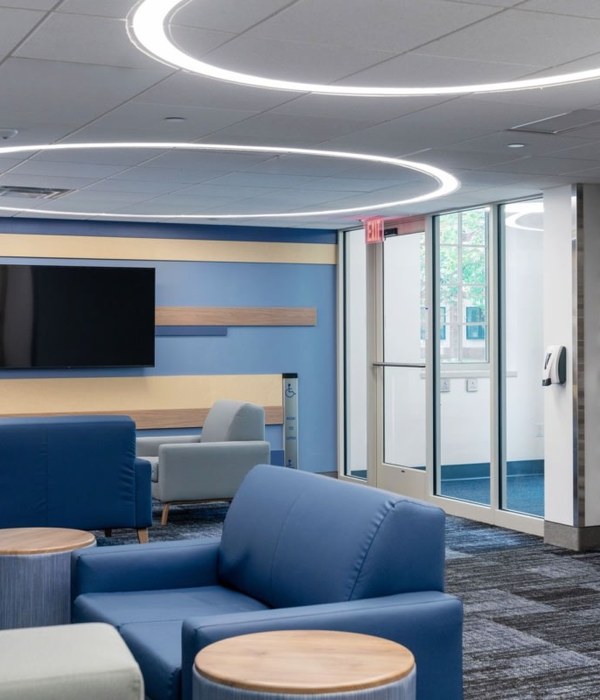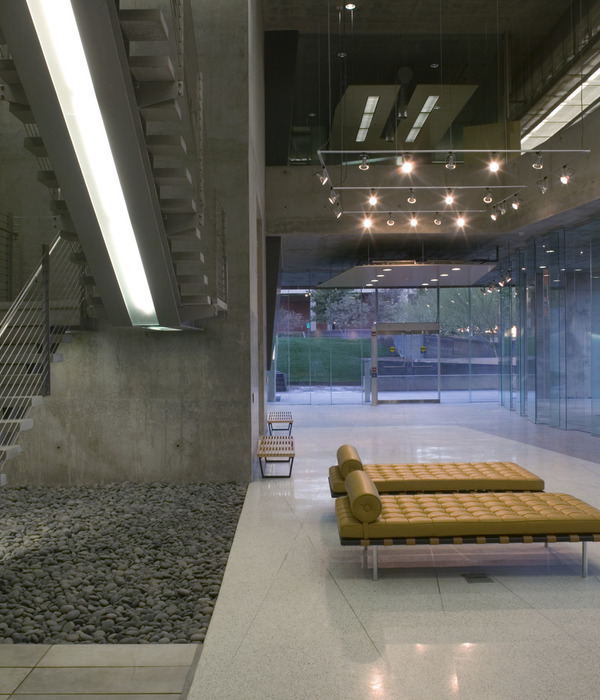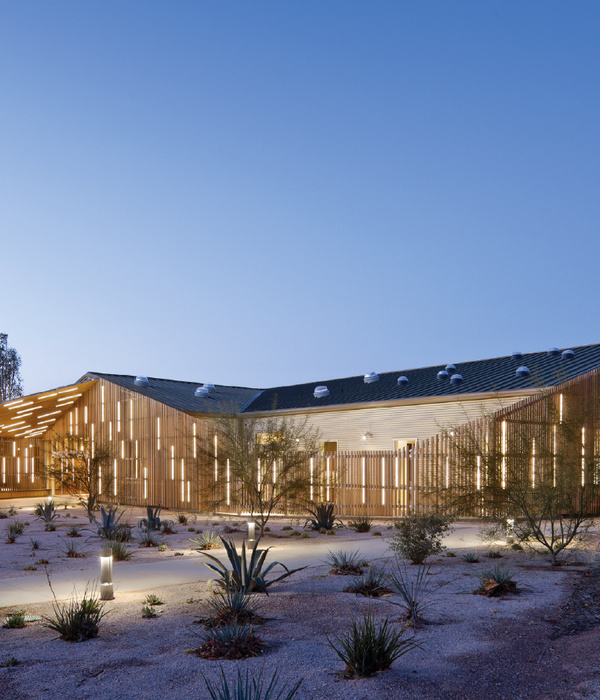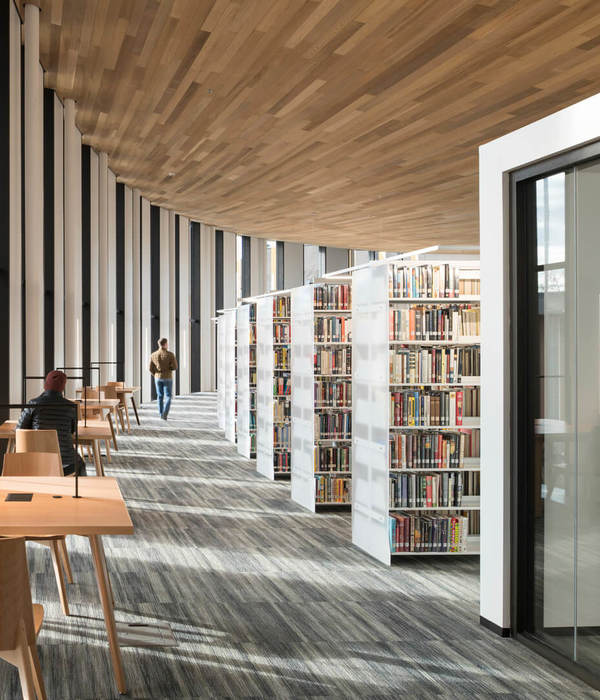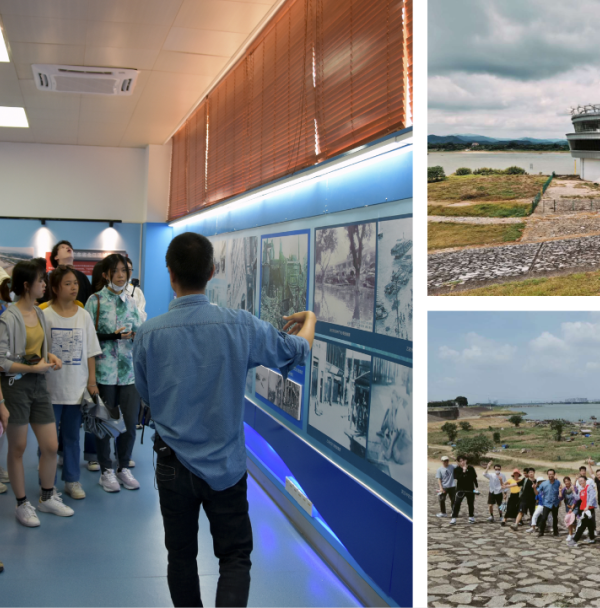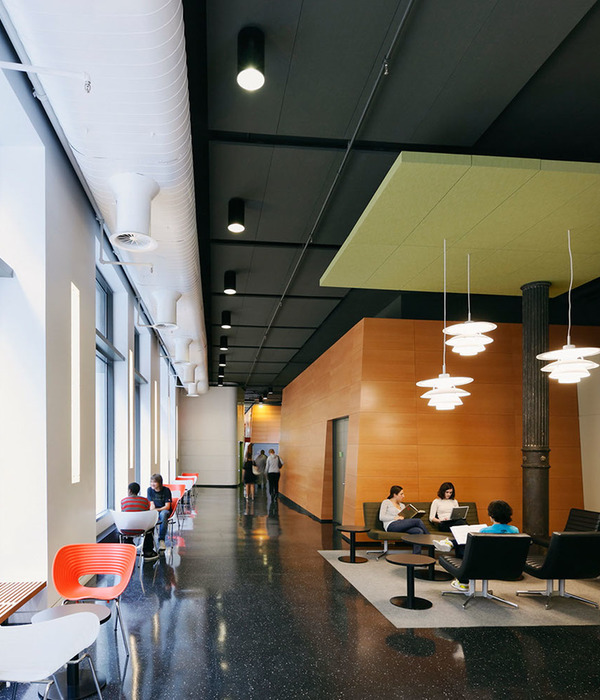Ronald Lu & Partners (RLP) worked with the Vocational Training Council (VTC) to create a new campus in Hong Kong for the Technological and Higher Education Institute (THEi). Instead of adopting a traditional building form, the community-oriented, sustainable campus used creative twin tower design, bringing it the Grand Award at the Green Building Awards 2014, in the New Building Category – Building Projects under Design, prevailing over 90 entries from Hong Kong and Asia-Pacific. Targeted for completion in 2016, the design focuses on integrating the school with the neighbourhood. The lower floors of the campus are home to shared campus and neighbourhood amenities, while the upper floors of the tower blocks are used exclusively by the institute. The architectural built forms reflect these distinct uses – the shared facilities have a benign organic form, while a simple rectilinear form was chosen for the tower blocks. This twin-block design ¬– rarely seen in Hong Kong schools – opens the campus to an adjacent public park and the prevailing summer wind, embracing the outdoor public green space and extending it vertically through sky-rise greening via various terraces and “pocket spaces” located on multiple levels. RLP made wise use of resources through the whole building process by adopting sustainable design. By adding humane, soft touches to the spaces between the blocks, the campus enjoys a high permeability of natural light and air, enhancing liveability and improving the environment of neighbourhood. Green sustainable design features include a north-south building orientation, high building permeability, external shading and light shelves and a bioclimatic façade. The institute will also improve the biodiversity of the neighbourhood, thanks to the introduction of over 30,000 trees. These spaces also enjoy high permeability of light and air and preserve sightlines, enhancing the liveability of the campus and improving the environment of neighbourhood. The project has also won the Cityscape Awards for Emerging Markets 2014 and attained a BEAM Plus Provisional Platinum Rating.
{{item.text_origin}}

