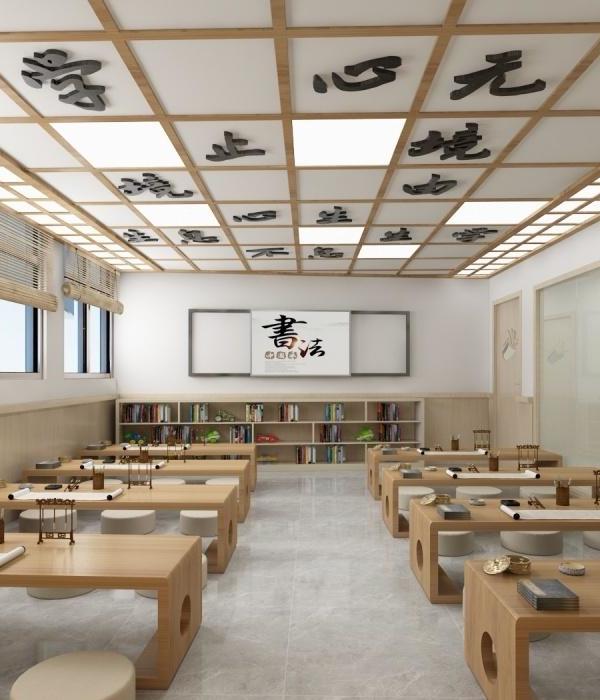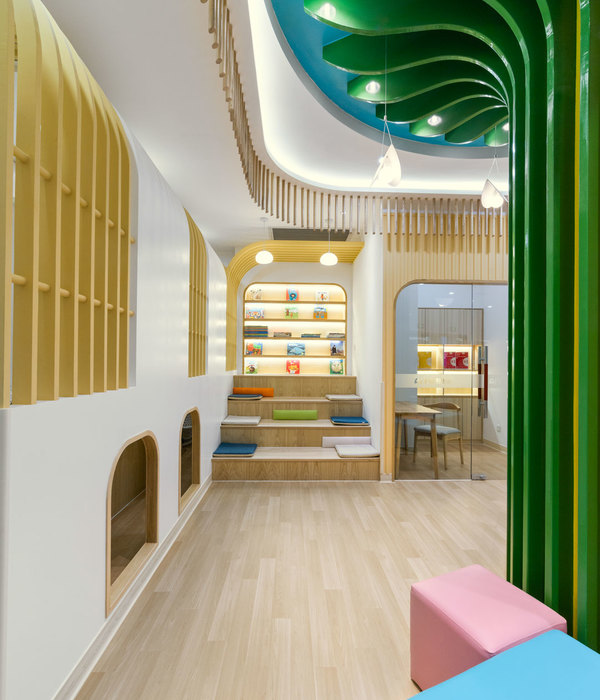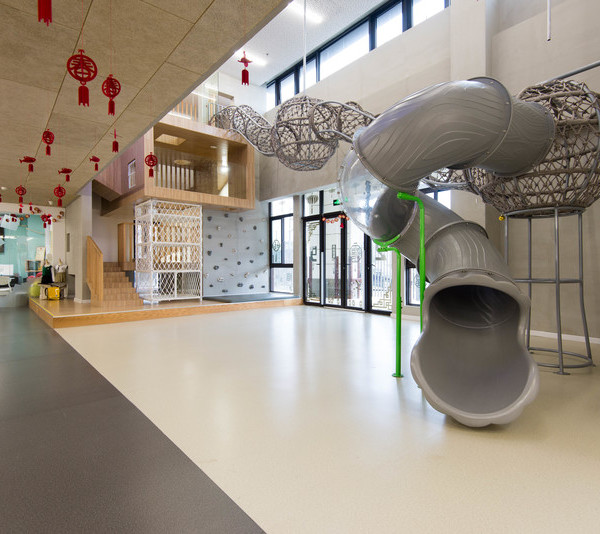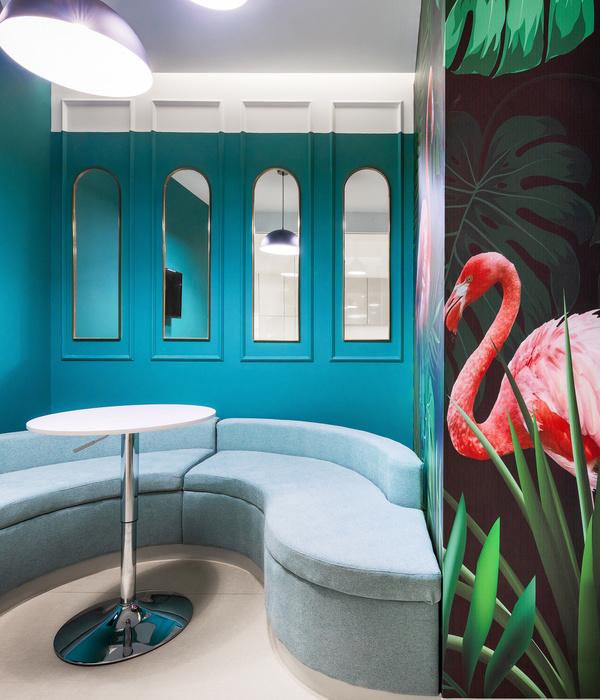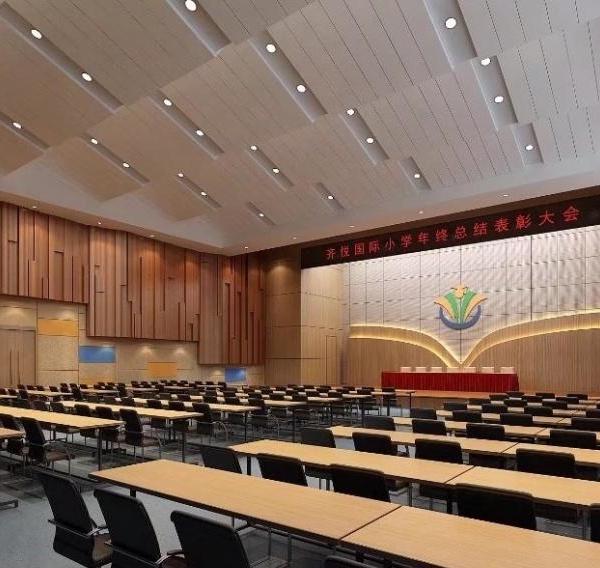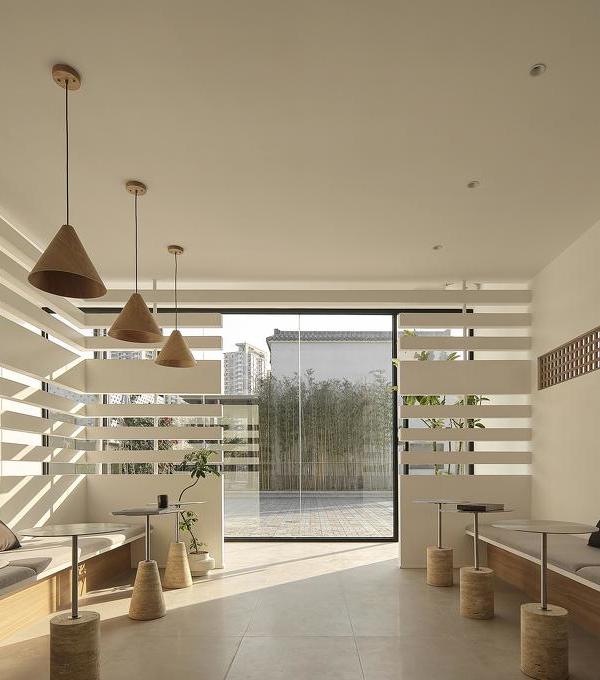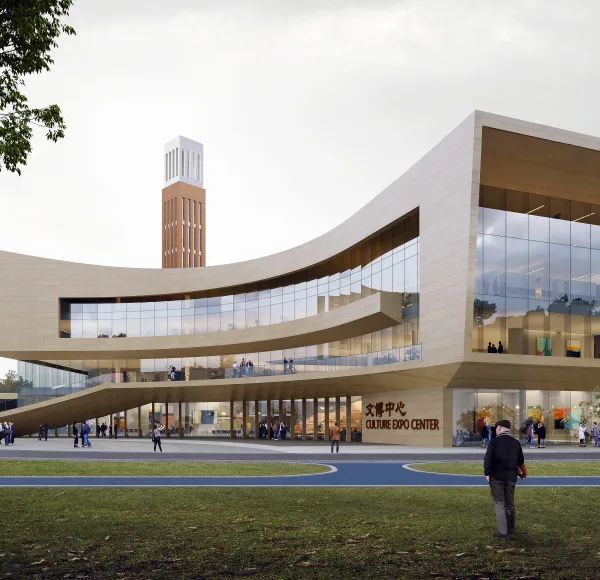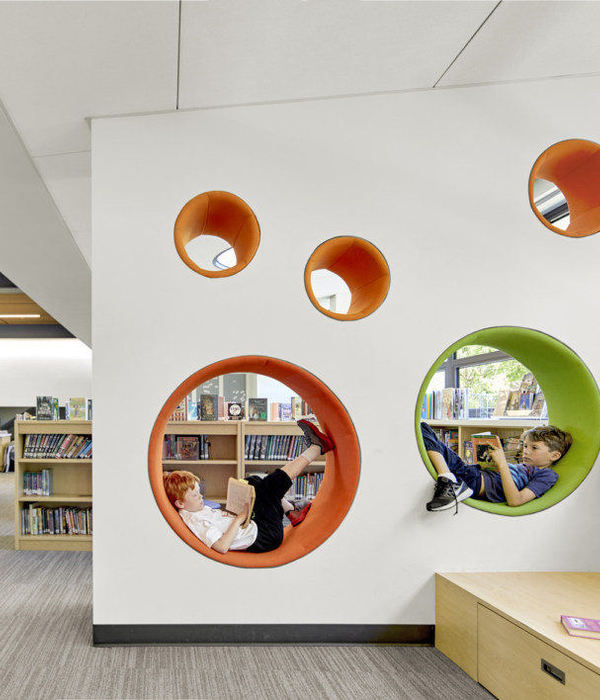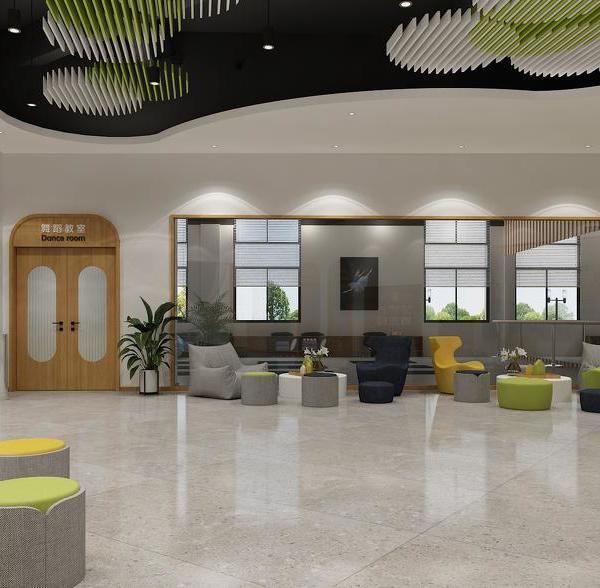Hasenstab Architects completed John Carroll University’s Dolan Hall Addition & Renovation in University Heights, Ohio.
Hasenstab Architects was engaged to provide professional design services for a renovation and addition project for Dolan Hall at John Carroll University. Originally built in 1954, Dolan Hall was in need of a variety of upgrades to make it a modern residence hall. The University’s goal was to make the building a place where students would enjoy living and socializing, as well as providing enhanced ADA accessibility.
Both goals were achieved, in part, by a new entry addition that provides ADA access and a new elevator. The new entry was added by adjusting the grade levels next to the secondary entries near the wings of the building. Because the elevator now provides a main source of circulation, new lounges were included at each level to support student interaction. Large windows were incorporated in the elevator lobbies to bring as much natural light into these spaces as possible.
Resident room layouts were reworked to provide a home-like atmosphere with modern amenities. The updated space offers a combination of suite-style living options with individually controlled room air conditioning, state-of-the-art communications and security, group study lounges, as well as kitchen and laundry spaces. All restroom facilities were completely renovated to provide modern fixtures, as well as to address ADA accessibility.
Finishes and furniture throughout the entire building were also upgraded. Circular LED ceiling fixtures are featured in the lounges and hallways, providing a cohesive design throughout the space. The design team worked with University representatives to select durable materials, as well as to incorporate John Carroll University’s branding elements.
Design: Hasenstab Architects Contractor: The Krill Co. Photography: Gary Yasaki | Yasaki Photographic
6 Images | expand images for additional detail
{{item.text_origin}}

