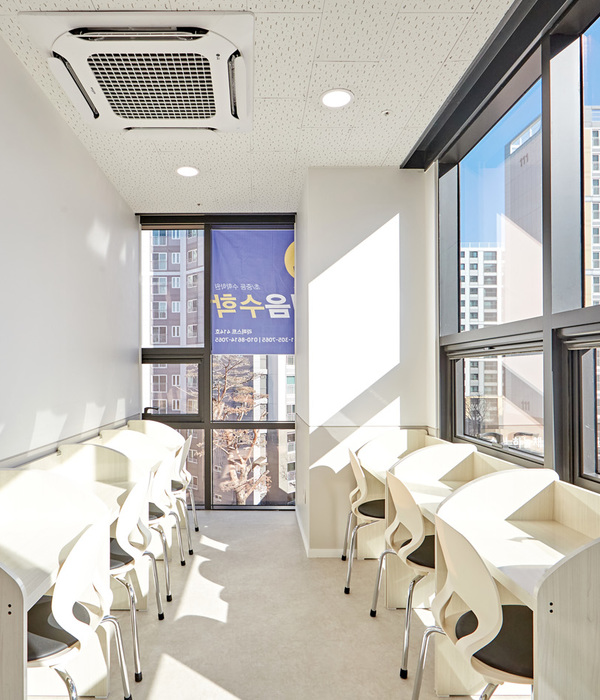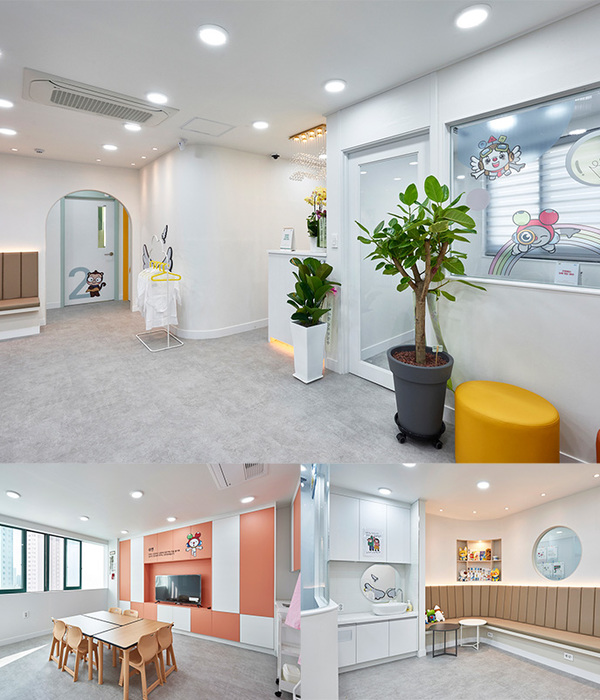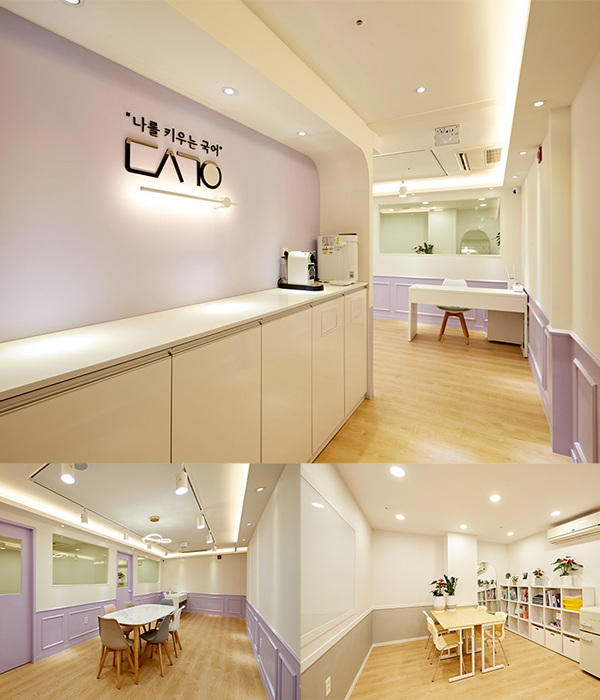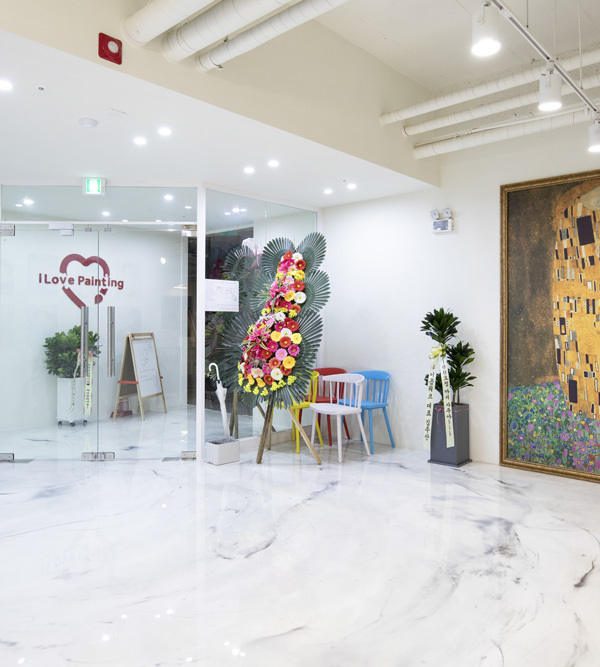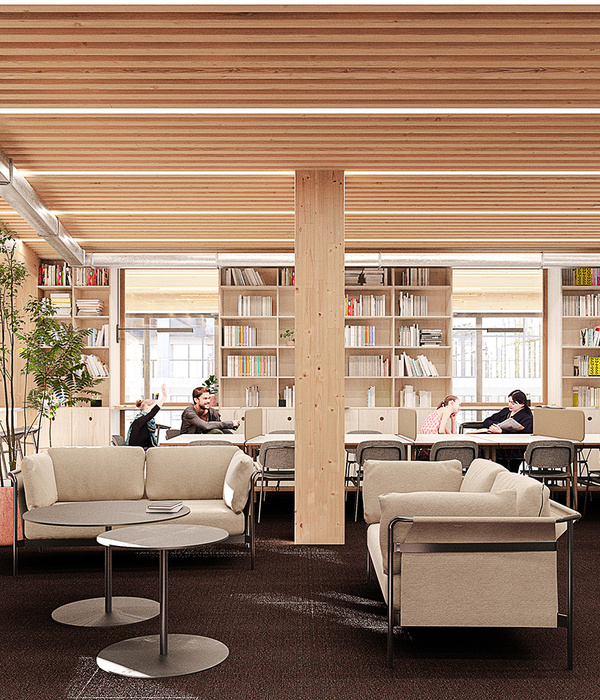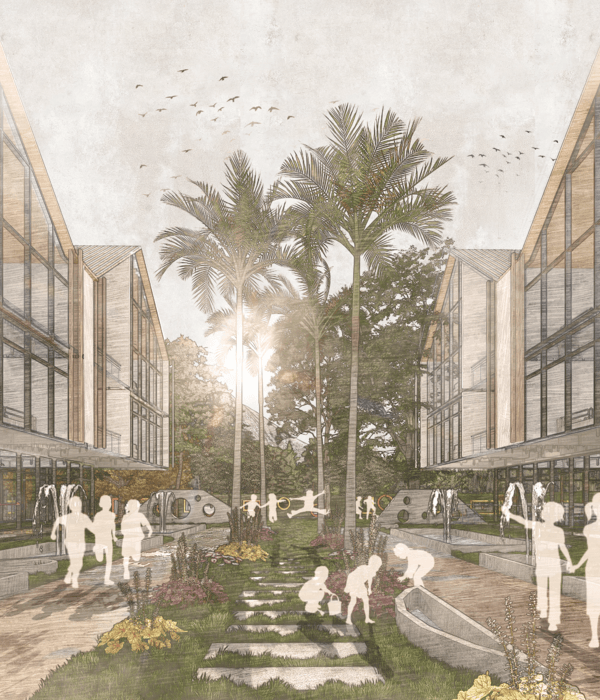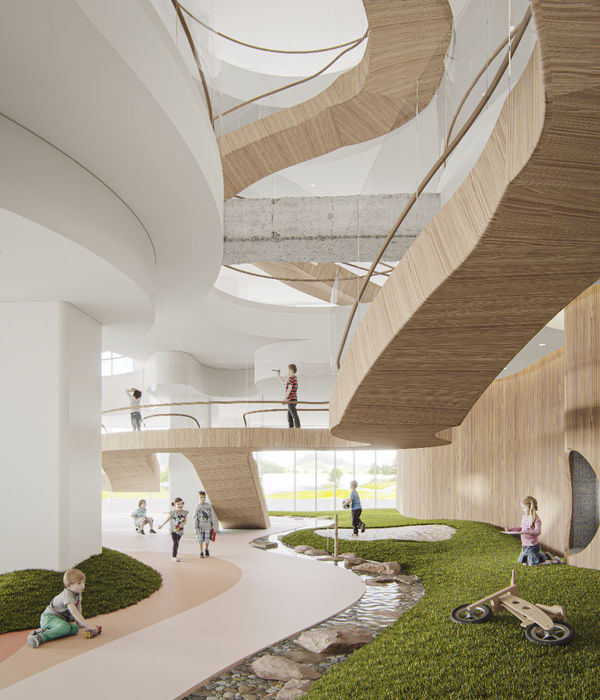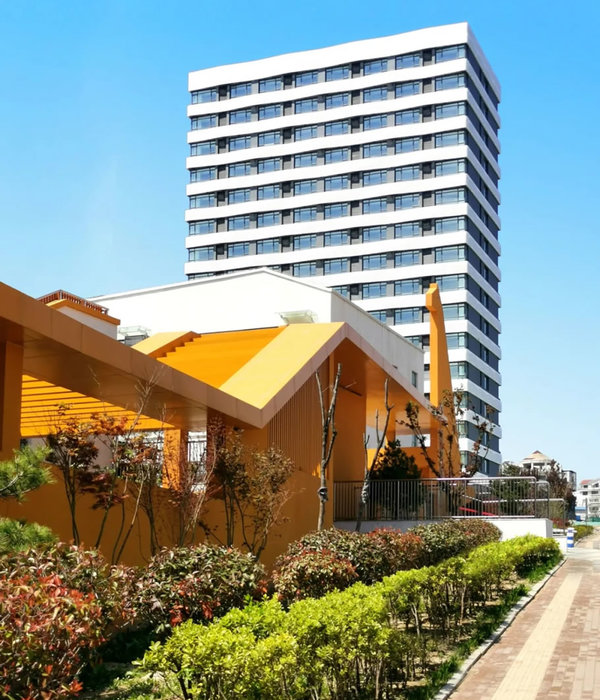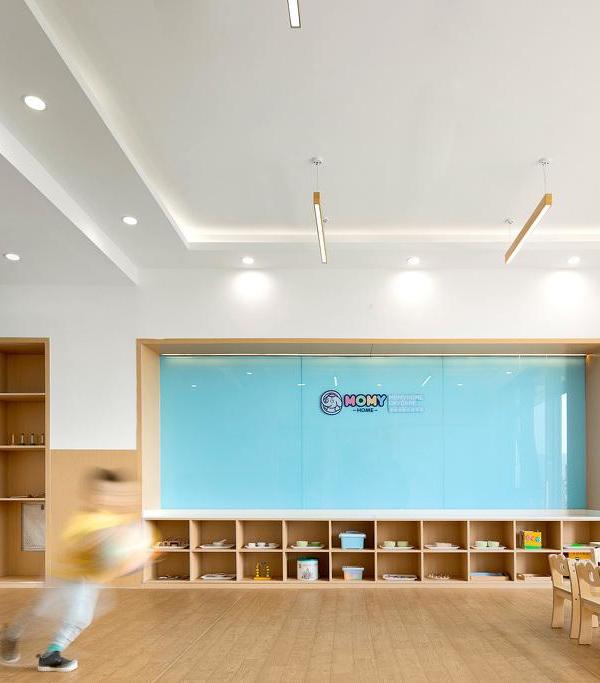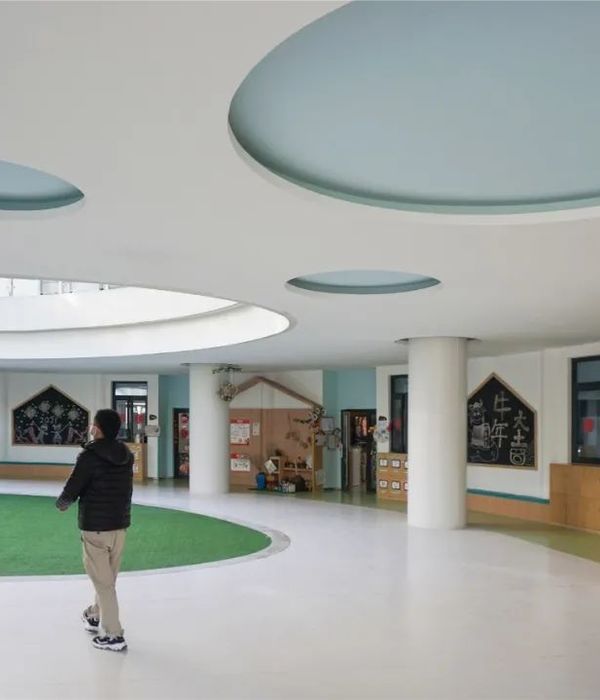Architect:DKA ARCHITECTES Yelle Maillé et associés architectes Yves Woodrough Architectes
Location:17050 Jacques-Cartier Street, Mirabel, QC, Canada
Project Year:2020
Category:Primary Schools
An innovative project, the Domaine-Vert-Nord school has become the main pilot project of the Quebec's Ministry of Education for the design of tomorrow’s primary schools. The primary goal of architecture is to place students and their success at the heart of the project. The concept developed around a new approach to make school a child-scale living environment: maximum integration of natural light, large presence of vegetation and programming of spaces allegorically evoking a home.
In the same vein, the building has only one floor and has several joint multipurpose classes that allow exchanges between class groups. The facilities are flexible, designed on the model of houses, that each combine 4 classes that can be modulated according to the activities. In addition, landscaping has been integrated to promote student biophilia. Indeed, it has been shown that seeing vegetation rather than concrete helps with concentration and contributes to a state of calm, in both children and adults. In the same vein, the design of the school gives a special place to wood, both in terms of structure and cladding, to add to the warm appearance of the building.
The building is designed according to the principles of eco-responsibility: presence of wood, natural ventilation, air quality superior to standards, efficient thermal shell, exceptional brightness with skylights in each class. A LEED v4 Gold certification is in the process.
▼项目更多图片
{{item.text_origin}}

