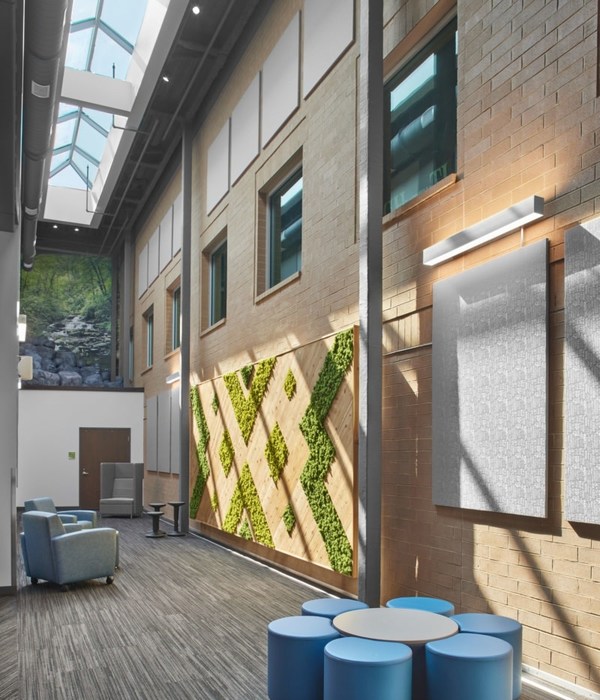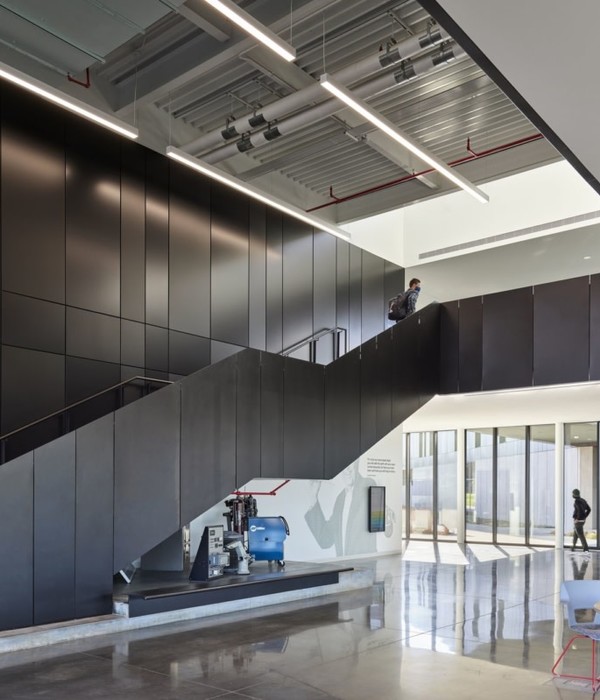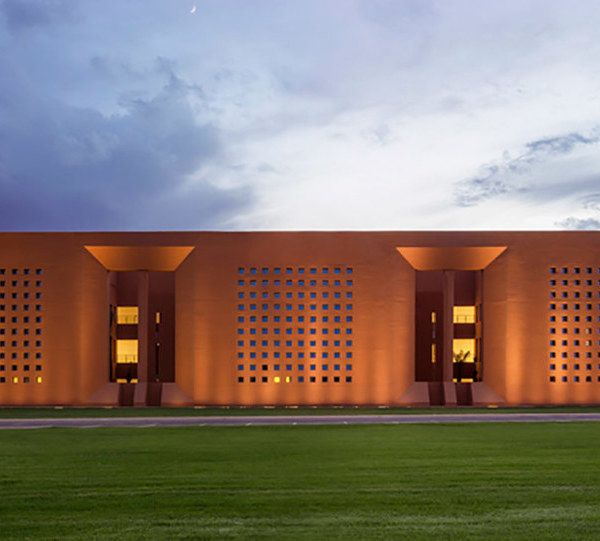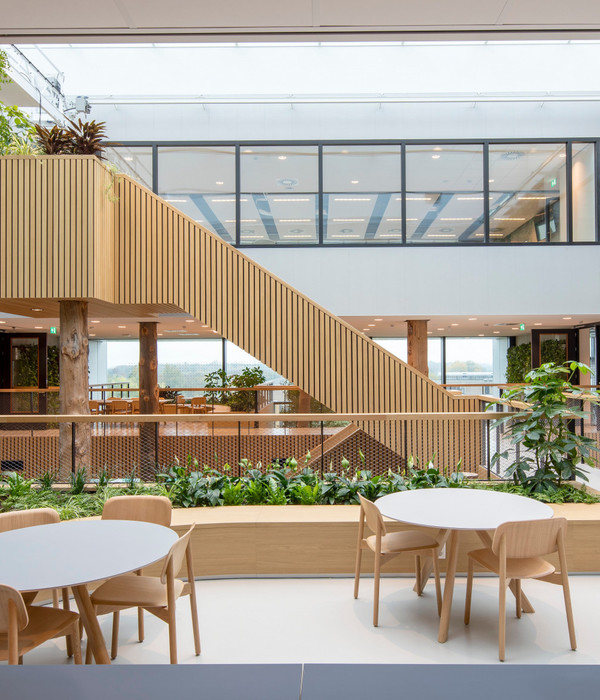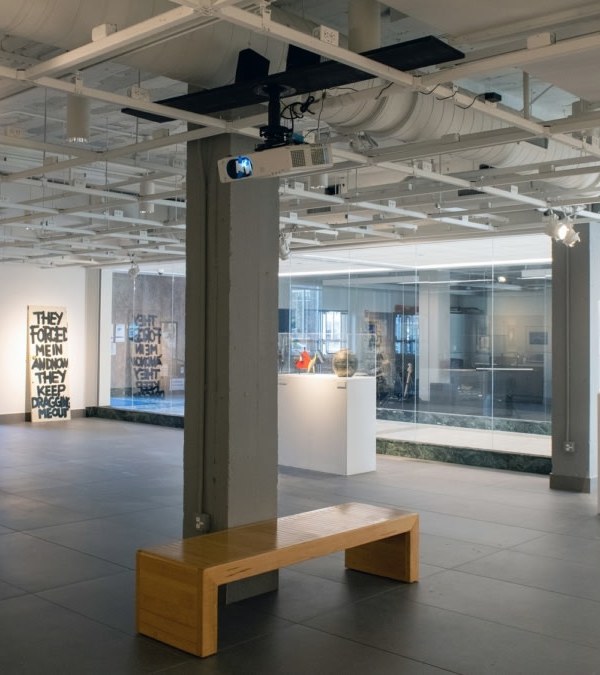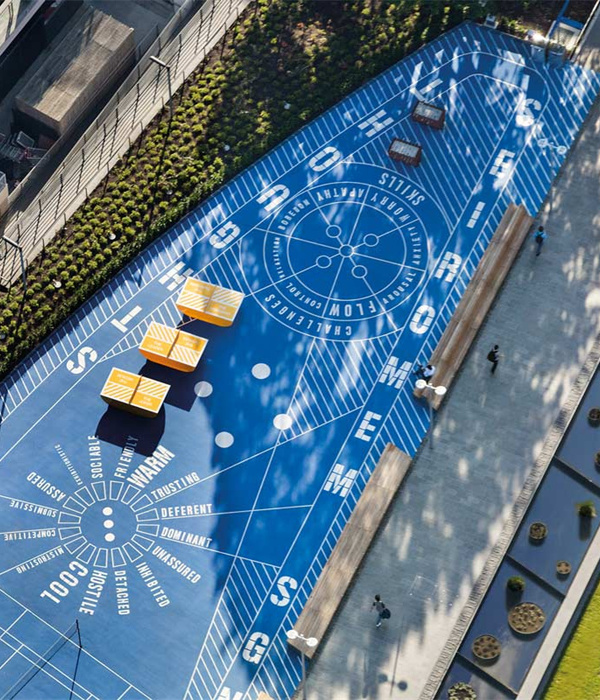Firm: LPA Arquitetura e Consultoria
Type: Commercial › Office
STATUS: Built
YEAR: 2019
SIZE: 25,000 sqft - 100,000 sqft
BUDGET: Undisclosed
LPA met Printi when developed the project for their head office in São Paulo. This first project LPA created a concept design that expressed accurately the company’s identity to clients and employees. The project was a success and Printi approached LPA to replicate the same look and feel in the printing factory located in Barueri.
The intention was to unify the work environments, that even in remote locations their employees experienced the sensation as one ambience. To demonstrate the essence of Sao Paulo’s office, we brought back the use of colors inspired by the CMYK system and non-conventional materials, like metallic roof panels, and reproduced them in the factory’s office.
The workspace maintains a most formal appeal using neutral colors with a special touch of blue, the company’s color. Strategically placed close to this area private spaces were created, like phone booths, for more concentrated work, formal meeting rooms and also a multipurpose room that can be used for more dynamic activities such as brainstorming or even to decompress and have fun.
The project also includes two main areas for Printi's routine. A large cafeteria placed on building’s best view, with plenty natural light and accesses to a delightful balcony to rest after a meal is the heart of the project. And as an extension of this space, a large training room was created for employee’s education. To brighten up these spaces more colors and a relaxed communication was added.
The result was successfully achieved, you can be in Sao Paulo or Barueri, and you fell as two offices attached to each other, environments that express creativity and dynamism with a youthful sensation and full of vivacity.
Architecture Team: Isabella Leonetti, Pierina Piemonte, Carolina Correia, Tayane Figueiredo, Mariane Ortiz, Rafael Boaretto, Ricardo Serinolli, Marcello Delai, Ana Clara Di Sessa Vital
{{item.text_origin}}

