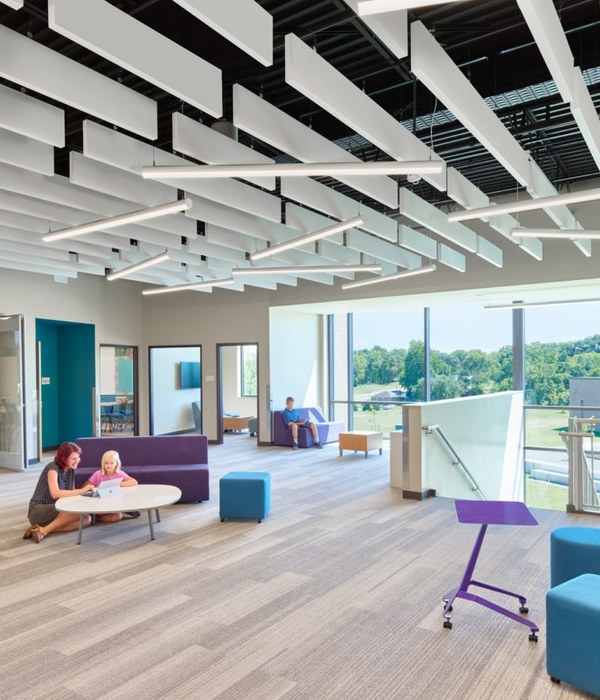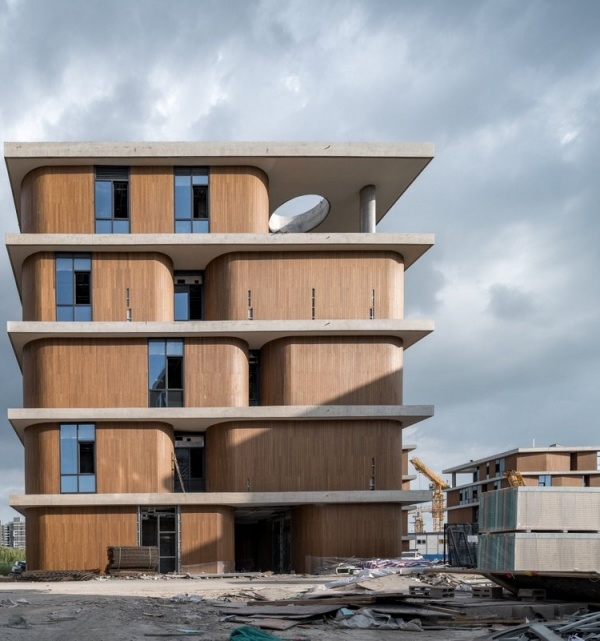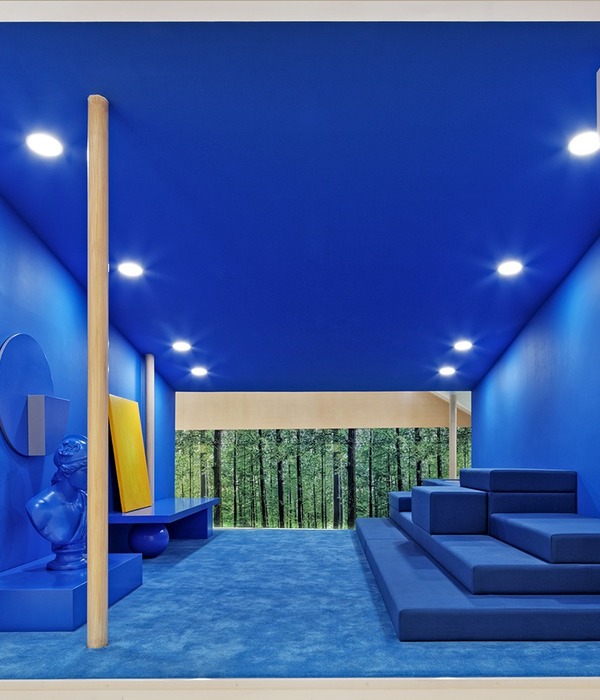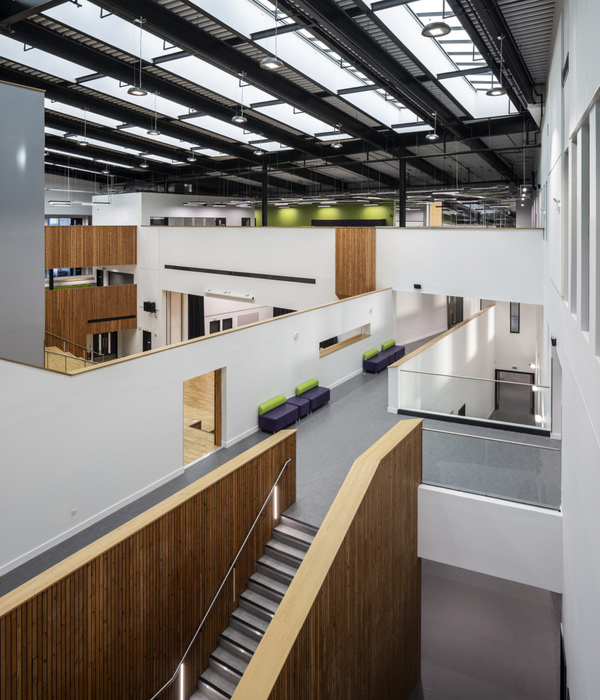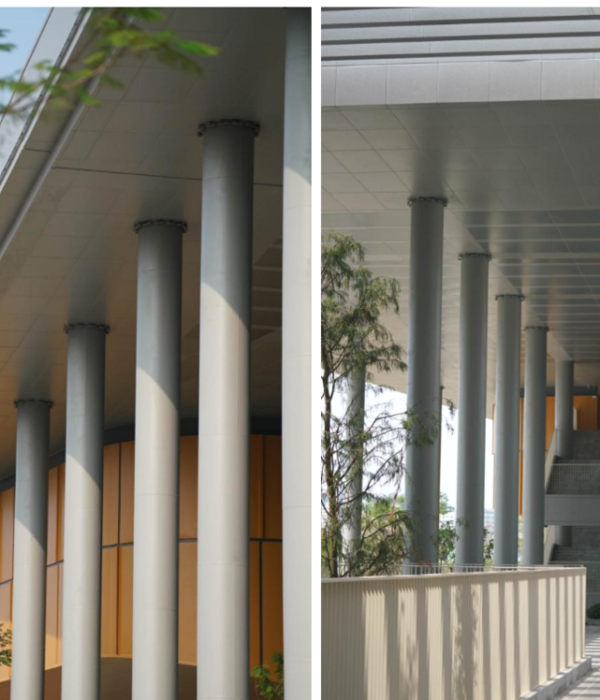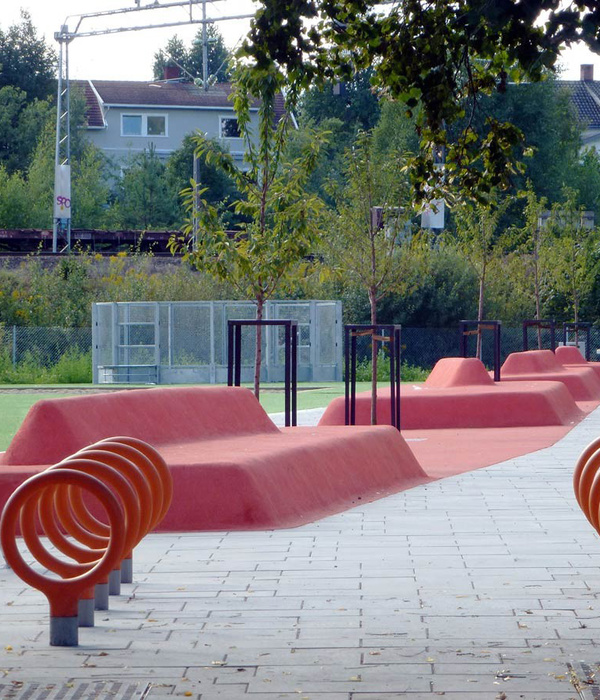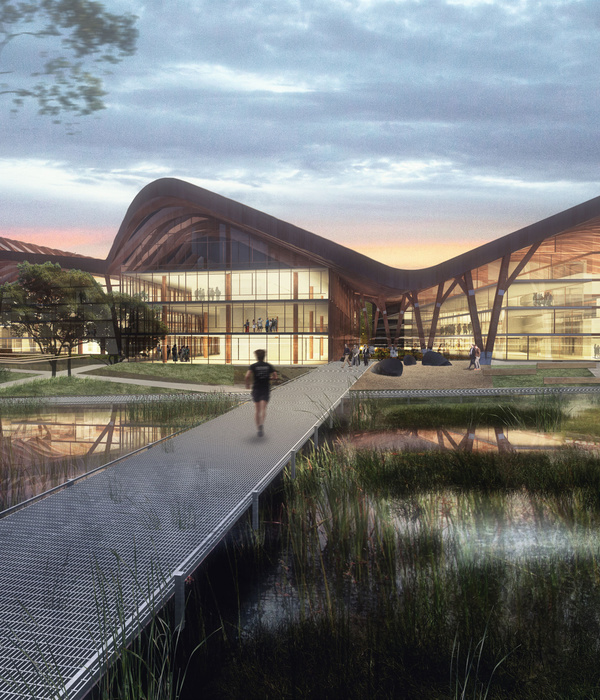HED designed the Advanced Technology and Applied Science Building for Saddleback College in Mission Viejo, California.
The new Advanced Technology and Applied Science (ATAS) building at Saddleback College is a 52,100 SF facility that supports multiple modalities of learning (visual, auditory, kinesthetic, tactile) in career technical education (CTE) and more traditional disciplines. Here, students and community are invited to engage in a space where creativity and creation are on display, encouraging a sense of connection and belonging among students, campus, and community. The design of the ATAS building showcases the diverse curriculum provided by the architectural drafting, computer technologies and maintenance, graphic design and communication, environmental sciences, marine biology studies, advanced manufacturing, and horticulture departments.
Upon arrival, dual funnel-shaped entry porches contain benches, hardscapes and fanning lines that originate at the entry doors – focusing the approach, and shifting attention towards labs, classrooms, and the courtyard green. A terra cotta wall moves with visitors from exterior to interior, slipping through a glass plane; uniting the entry porch and the social hub – the collaborative heart of the building. That same wall weaves into the eastern courtyard where an amphitheater embraces expansive views of the Trabuco Arroyo and Santa Ana mountains.
Exposed building systems and transparent maker and exhibition spaces invite students to encounter ideas beyond their own curriculum. Maker spaces are located for maximum accessibility and deep connections to other disciplines and the natural environment. An accessible and a highly visible faculty space is located in the center of the social hub along with ample impromptu gathering spaces encouraging serendipitous and casual interaction of students, staff and faculty both in and out of classrooms, fueling a spirit of openness and collaboration.
Design: HED Photography: Nico Marques
7 Images | expand images for additional detail
{{item.text_origin}}

