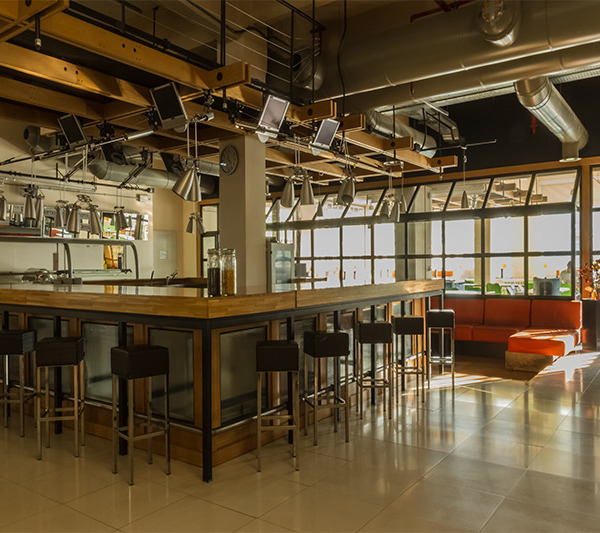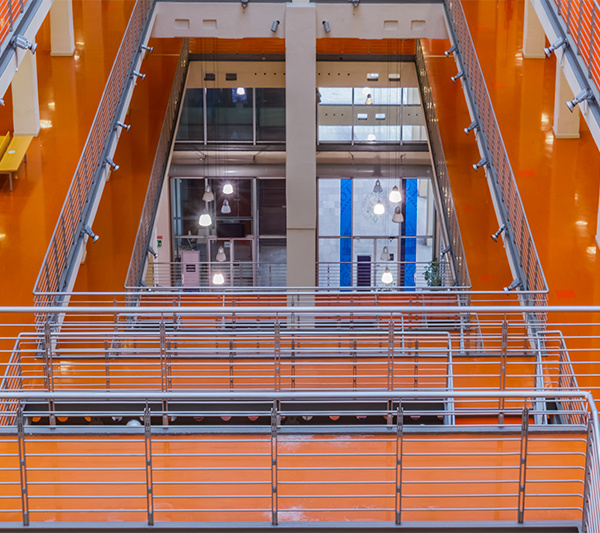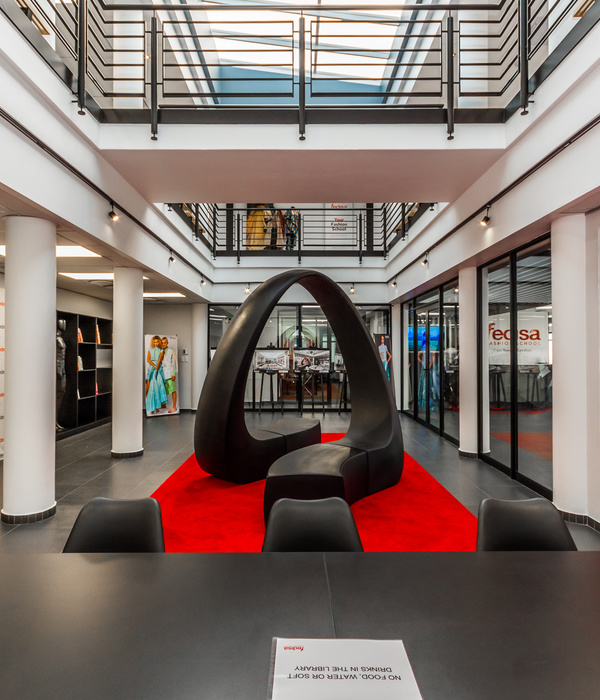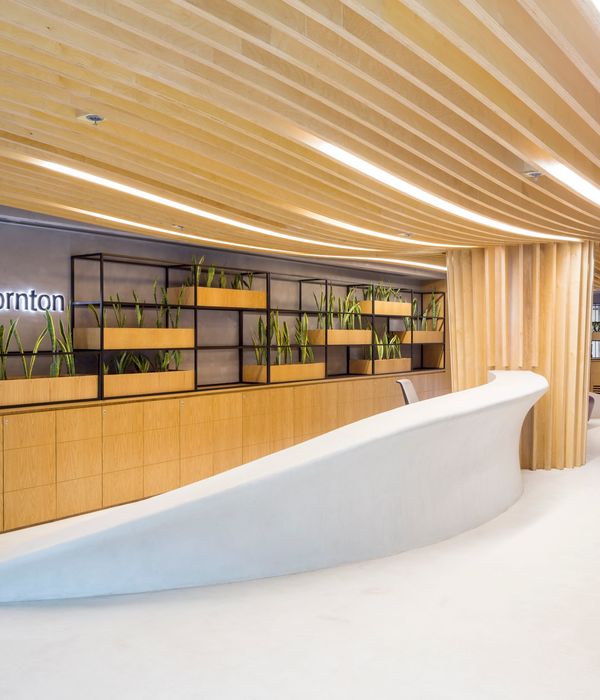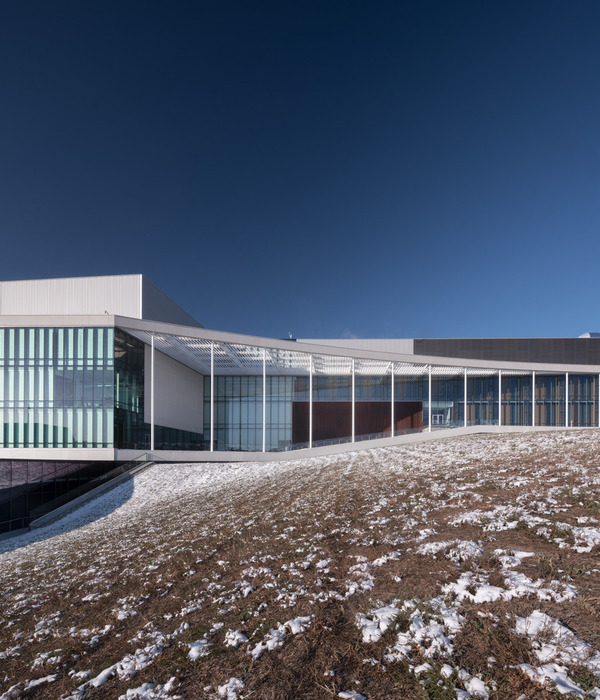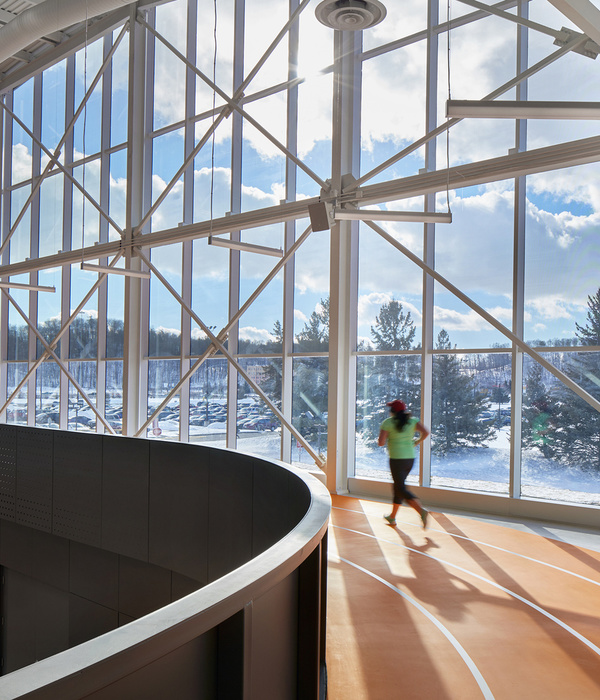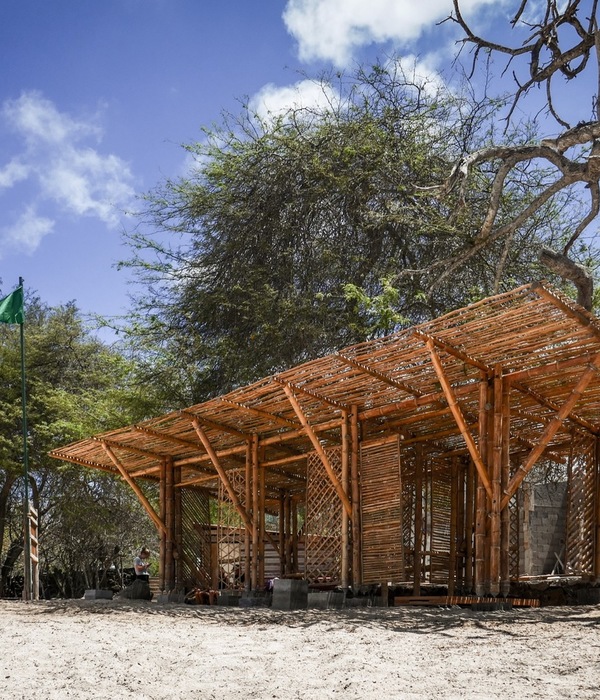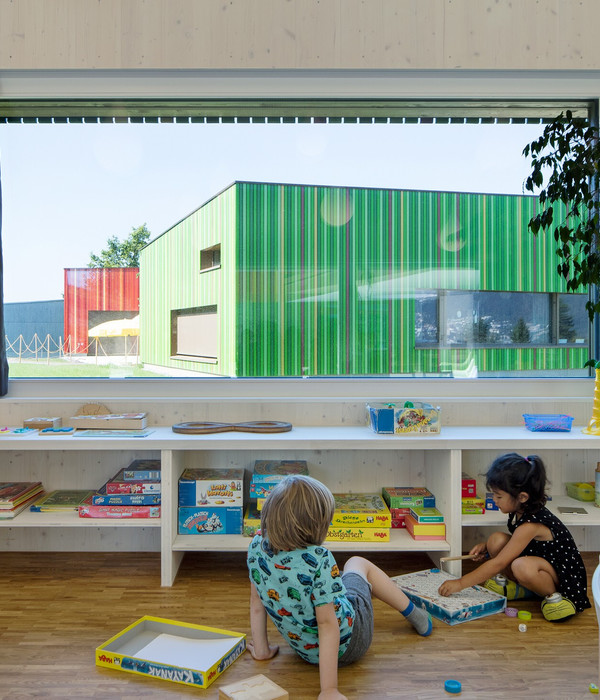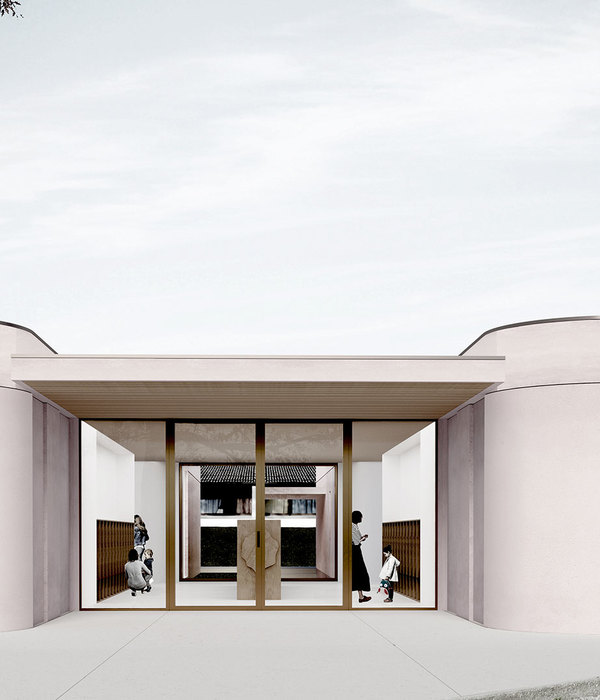arcDESIGN blended existing original historic fabric with contemporary flair in the renovation of Indiana State University’s Fine Arts Building located in Terre Haute, Indiana.
The Fine Arts and Commerce Building at Indiana State University is a WPA Art Deco structure originally designed by local Architects Miller and Yeager. Rich in interior and exterior materials and dedicated by First Lady Eleanor Roosevelt, the building has unfailingly served the University and Terre Haute Community since 1940, playing an important part in the development of young aspiring artists, and musicians. While some of the artistic teachings have changed from hands on to digital in their expression, the building still plays an important role in launching students into creative careers and driving artistic expression into the Terre Haute Community.
The 67,500 sf renovation was built upon three main concepts: Integrating the building into the artistic campus community, highlighting the original historic fabric and transitioning historic to contemporary.
The Fine Arts building originally backed up to a service alley and other residential construction. Through long range Master Planning, ISU replaced that infrastructure with a dedicated Fine Arts Quadrangle. A new atrium engages the Quadrangle, connecting the arts and education within the building to the larger campus context. Three large-scale glass artwork panels of works by a current student, faculty member, and alumni of Indiana State University are integrated among a mosaic of reclaimed Tennessee Pink Marble and Sycamore.
Much of original fabric of the Main Entry Hall to the North remained, including plaster, brass, brushed aluminum, marble, terrazzo and wood finishes connecting to marble and terrazzo stairwells. Carefully restored, the original entrance and stairwells transitioned to more a contemporary aesthetic utilizing the same materials to provide unique and stimulating environments for formal and informal education and interaction. Original marble panels, aluminum and glass display cases, stile & Rail doors, and other elements displaced by the new building program were reused throughout the building.
Connecting the Historic Entrance and Lobby to the north to the new Contemporary Atrium to the south, is transparent construction revealing both the display of completed works and the process of arts education. New north-south corridors on the Main and Second Floor connect building users to the student run gallery (the Turman Gallery) on the west side balanced by The Community School of the Arts which is located on the east side, emphasizing the educational mission of the University to not only develop the arts, but also to educate those who in turn, teach the next generation.
Architect: arcDESIGN Photography: Daniel Showalter Photography
9 Images | expand images for additional detail
{{item.text_origin}}

