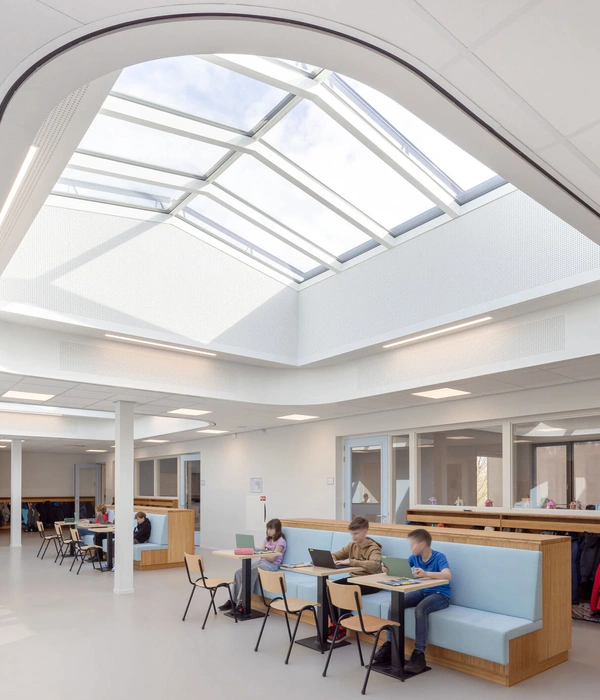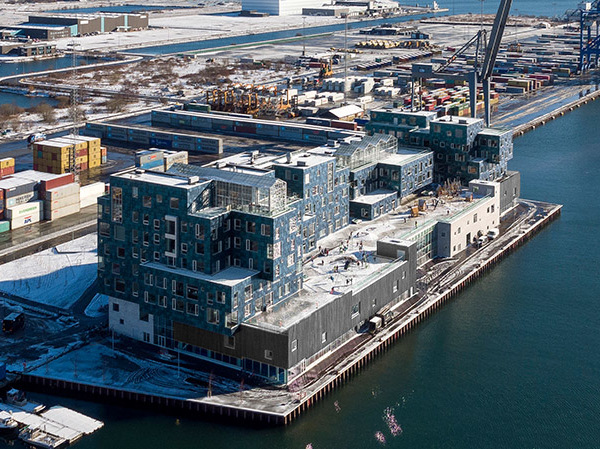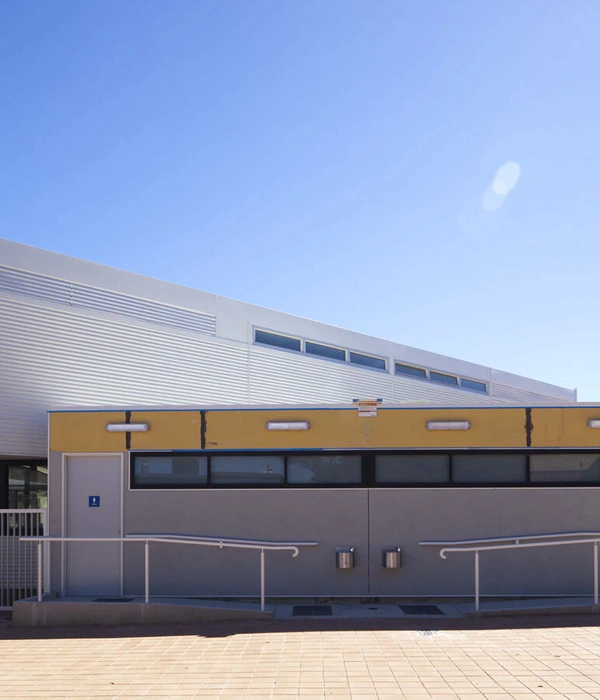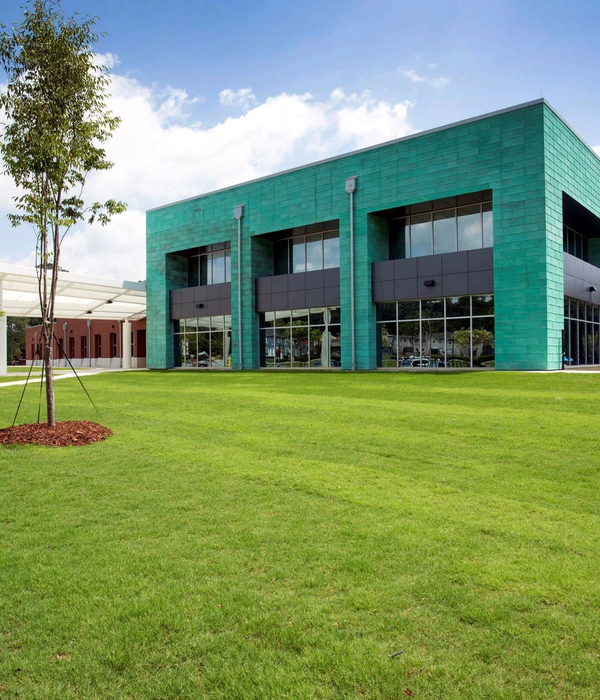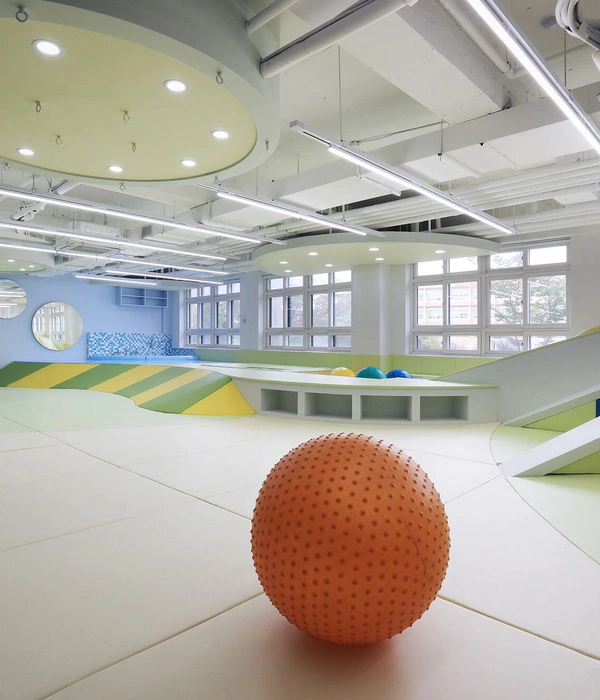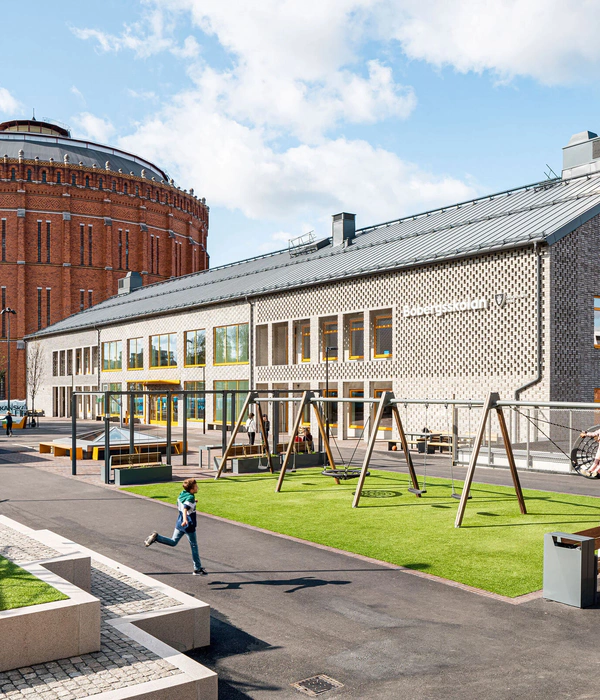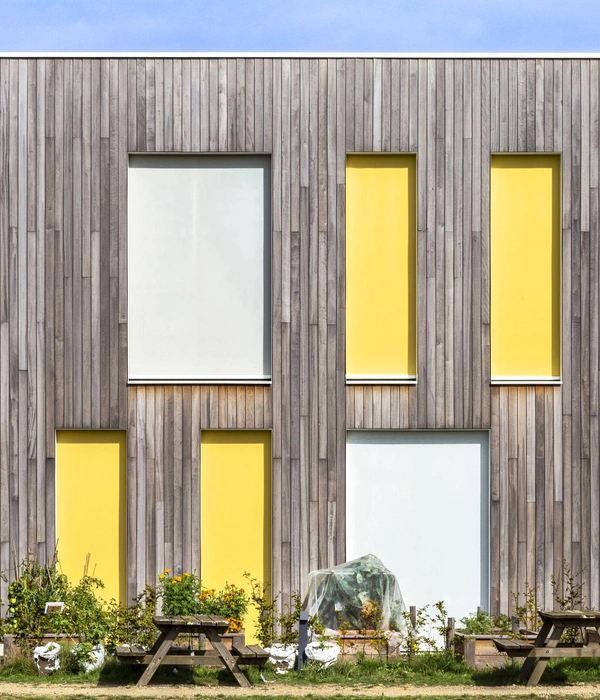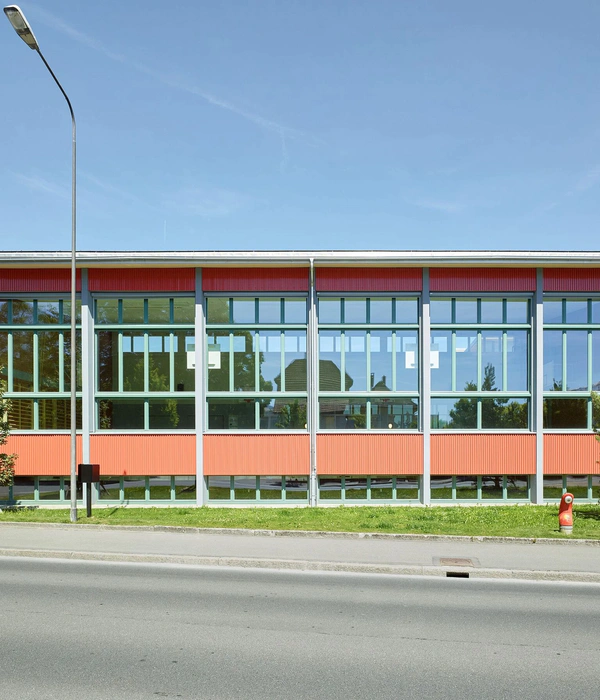The project aims to define a compact shape capable of reducing the volumetric incidence of the new building, making direct and immediate access to the Nursery School, located in the current lawn area in front of the classrooms of the existing school. The new building is characterized by an architectural typology with only one floor above ground, aimed at satisfying a high functional comfort and ease of management, thanks to a direct, linear distribution system, permeable to the outside and serving the four areas thus defined : catering area and refectory of the Elementary School, area used by staff and teachers, teaching room for movement activities and storage of headquarters material, classrooms for quiet activities. The entrance porch is positioned to the south, facing the row of trees and is characterized by a deep covering in front of the entrance hall. The project conceives the building as an integral system capable of guaranteeing performance in compliance with the Minergie standard.
{{item.text_origin}}

