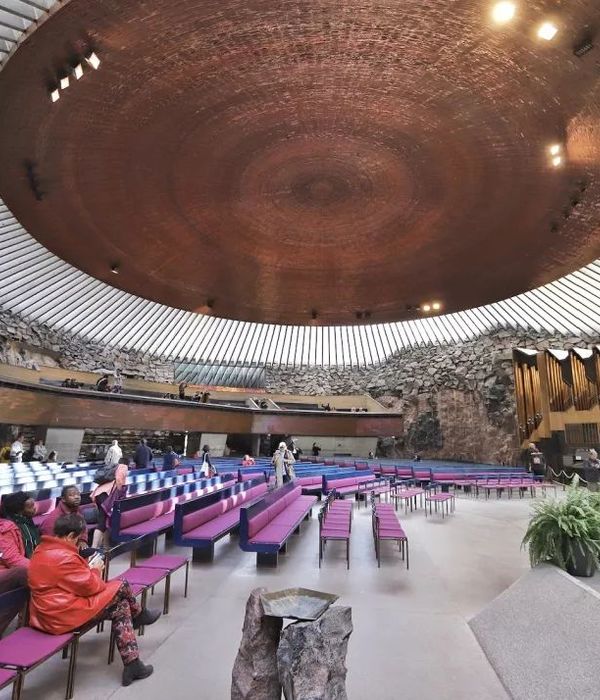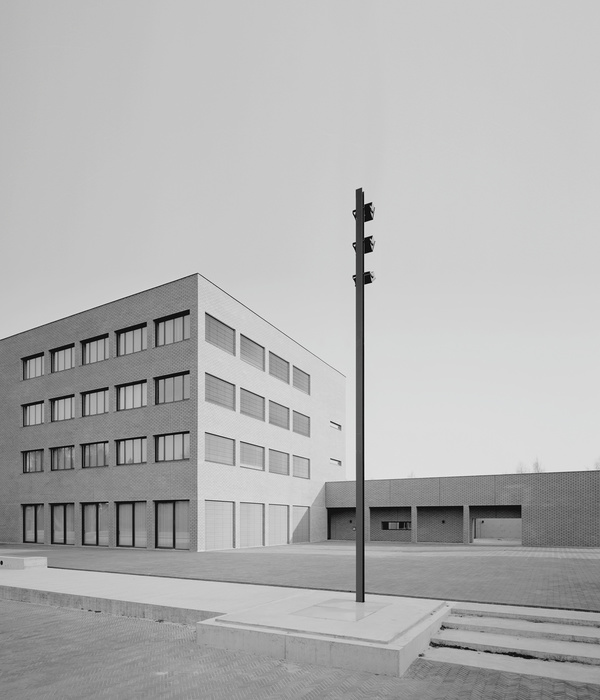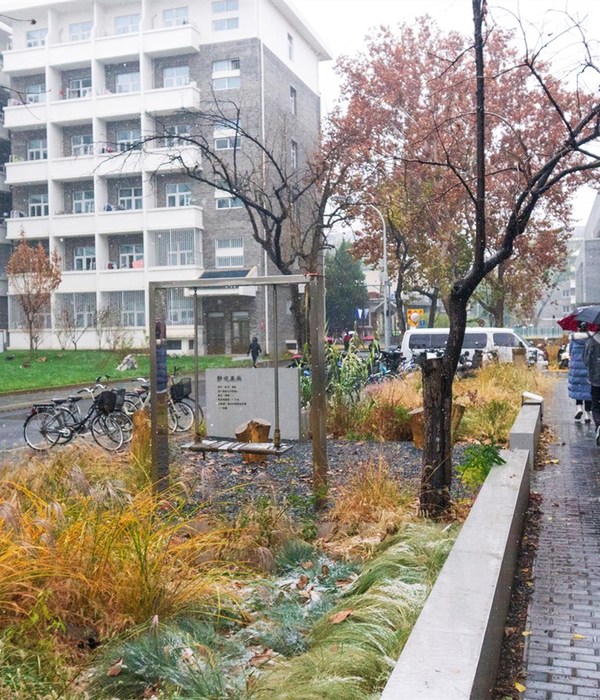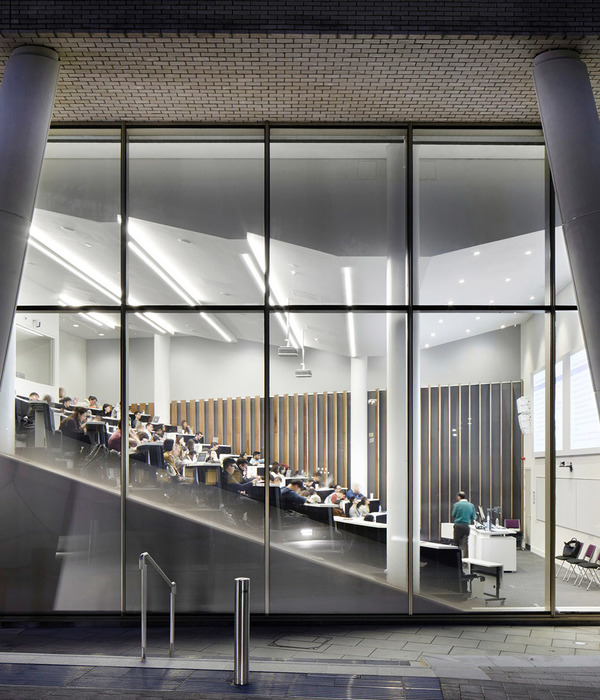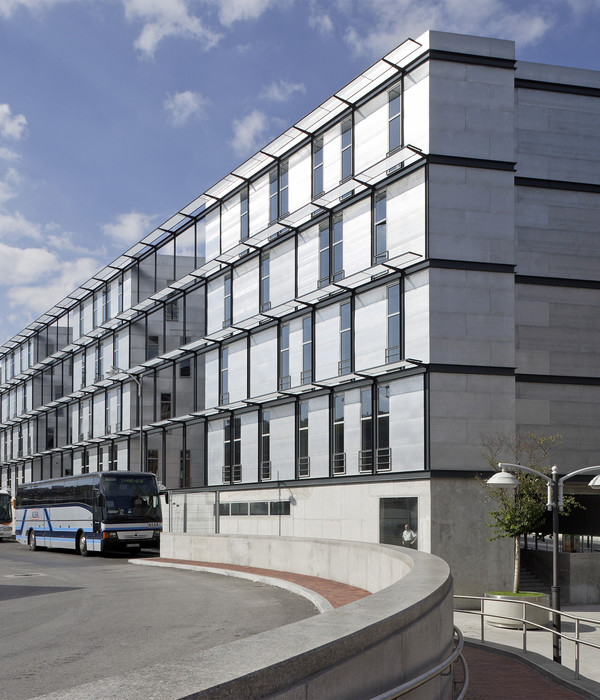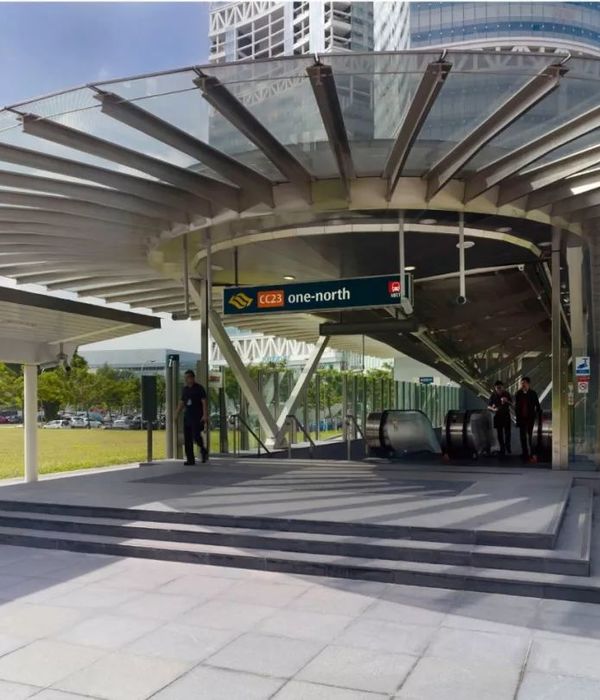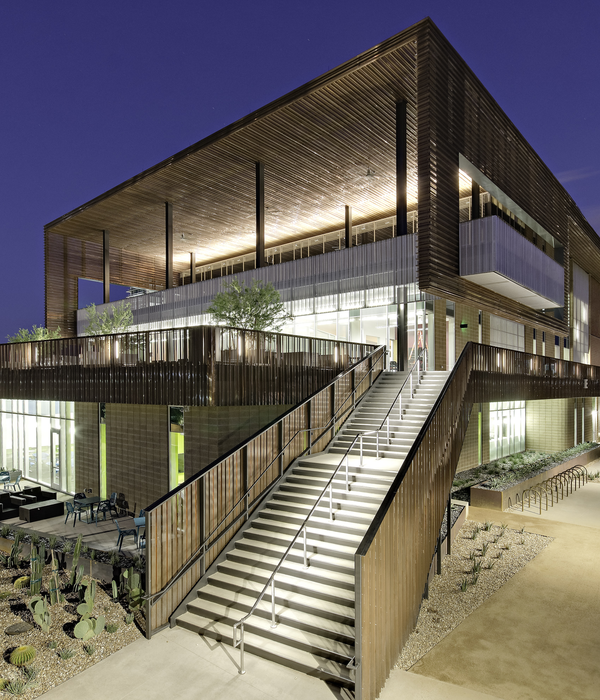Architect:Morscher Architects
Location:Biel, Switzerland; | ;View Map
Project Year:2017
Category:Primary Schools;Secondary Schools
At the end of the thirties of the 20th century, a new type of schoolhouse typology began to develop in Switzerland. After the school palaces of the turn of the century, the majority of which were built in the style of historicism or later in Art Nouveau, the concepts of modernism spread to school building during the inter-war period. This coincided with a change in pedagogical concepts towards an education which had a less constraining, more independent development of children in mind. A child-friendly scale, a lot of light, lots of air and the inclusion of the outside space were in demand and the answer of the architects was the pavilion school. Build for the first time in Basel in 1937, this typology was widely being utilized in Switzerland during the 1950s and 60s.
The school complex Châtelet in Biel, built in 1956 by the local architects Hohl + Bachmann, follows aforementioned principles. The facility consists of several individual buildings, which lie in a park-like green space and are connected by covered walkways. The three-story class tract can be understood as a kind of middle axis of the school. The special tract, a pavilion-like building with a paved roof and an inner courtyard, forms the southern end. On the northern side, the school is completed by the gym and the auditorium.
Before restoration the school’s building fabric, though in a desolate condition, was more or less in its original state. Being representative of the Schulhausarchitektur of the 1950s, it was also listed. New legislative and evolved educational requirements made adaptations to the existing buildings necessary. Additionally, there was a need for a further gymnasium and rooms for pupils’ after-school activities.
For this extension building, the city of Biel advertised an architectural competition, which Morscher Architekten from Berne won in 2009. In its appreciation of the project, the jury particularly praised the careful embedding of the new building and the respectful handling of the green and open spaces, which is of decisive importance for the quality of the ensemble.
The extension built by Morscher Architekten is docked directly to the ensemble of the existing gym and assembly hall, respectively to a single-story intermediate building, which connects the two. Following the original additive concept, the new extension has been harmoniously integrated into the existing context despite a clearly emphasized formal distinction between new and old.
Following the construction of the new extension, the renovation of the existing buildings took place. On the one hand, this was characterized by the careful handling of the protected building fabric closely coordinated with and financially supported by the local monument conservation agency. Thus, the architectural expression of the buildings could largely be maintained or regained, for example by the reconstruction of the original colour scheme or the repair of the original built-in furniture.
On the other hand, the buildings had to be adapted to the modern day needs of teaching. For this purpose, specific adjustments were necessary within the existing structures. By building a roof over the inner courtyard of the special tract, for example, an additional multipurpose space could be created.
The listed buildings were also updated in regard to building services, fit-out standards, fire protection, energy consumption and accessibility to meet today's requirements and regulations.
▼项目更多图片
{{item.text_origin}}




