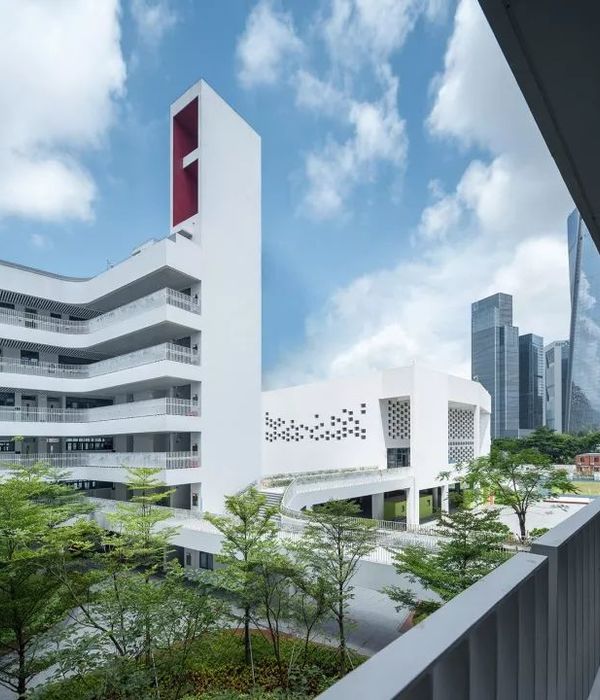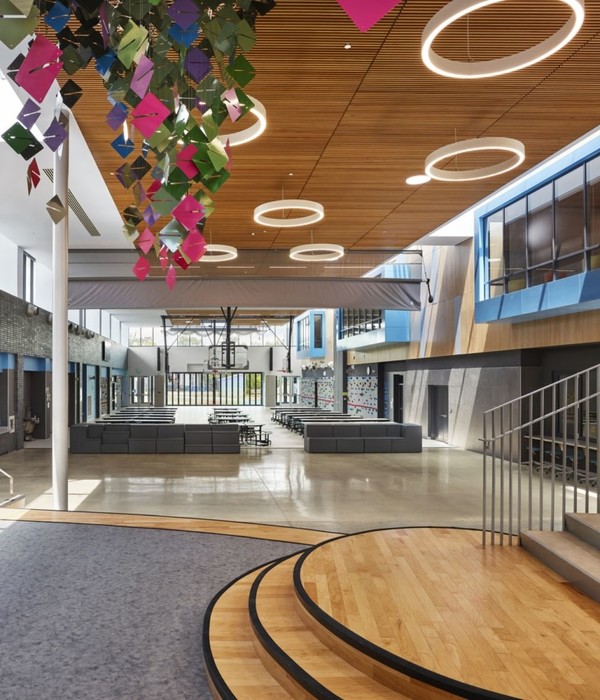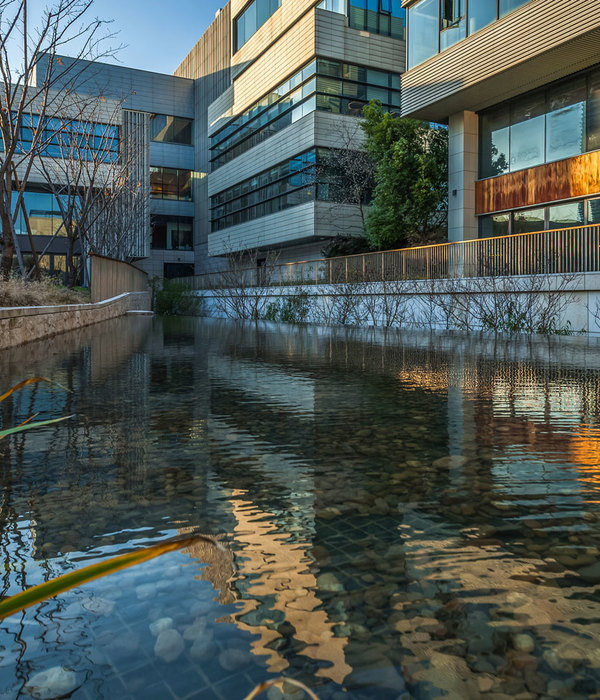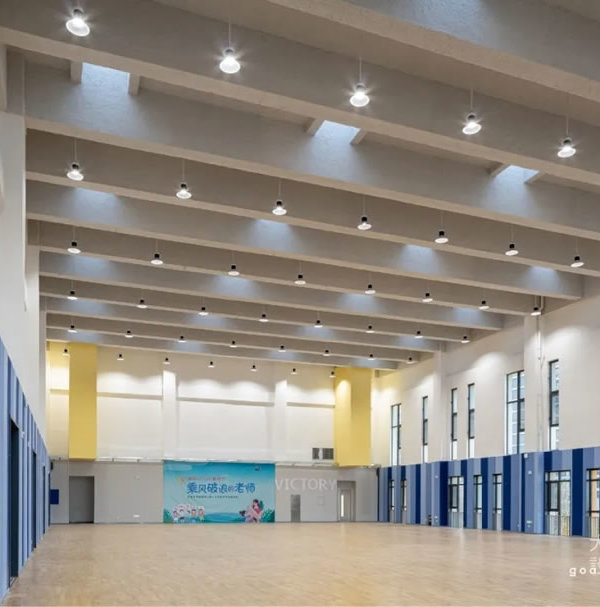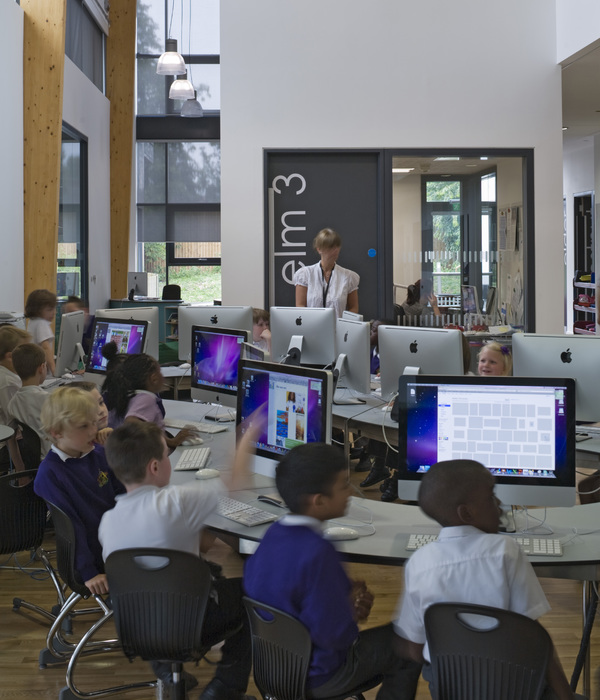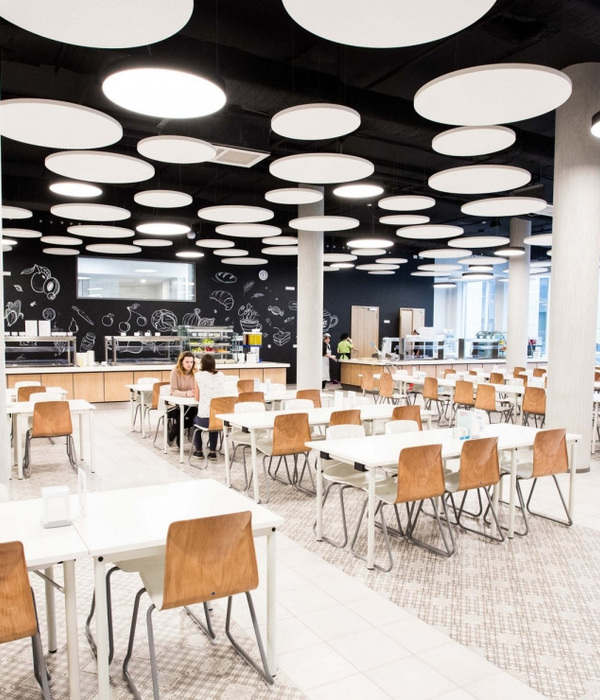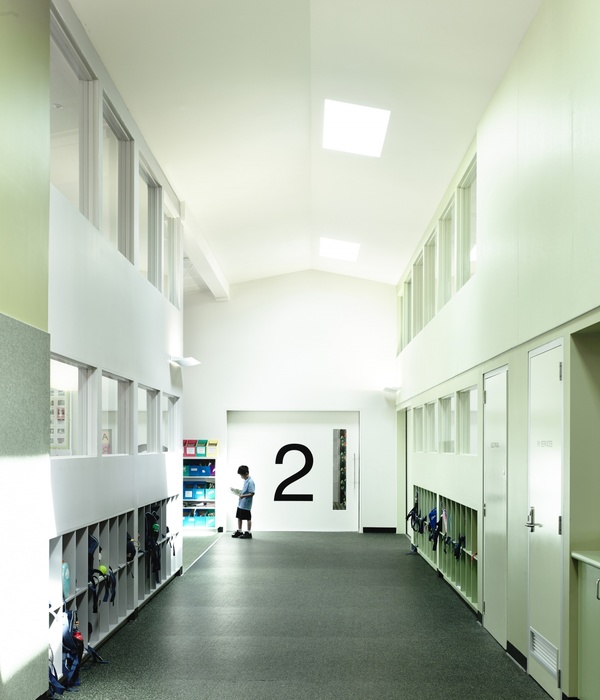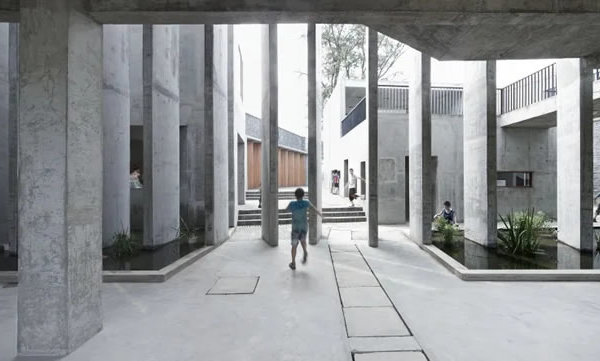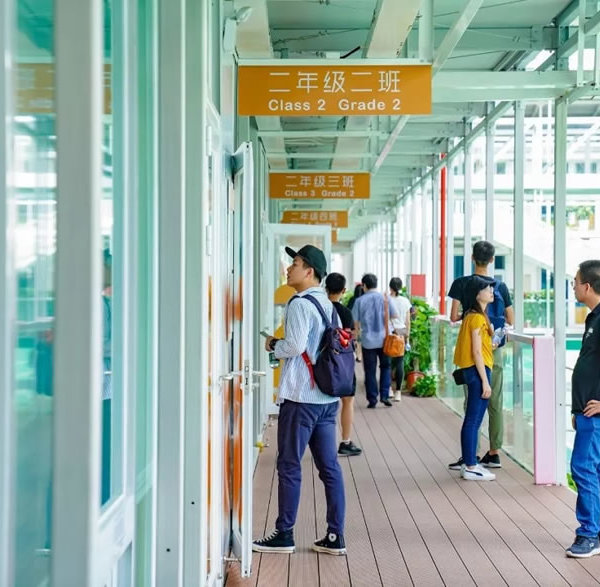Firm: Jo Janssen Architecten
Type: Commercial › Office Educational › University
YEAR: 2002
competition first prize
project i.c.w. IAA Architecten Enschede
photography copyright Kim Zwarts
The project takes on the task of correcting the urban planning with the help of traditional concepts such as space, order and legibility.
The programme for the new building incorporates three functions: management offices, a media library with a demonstration room and a restaurant. The demonstration and exhibition room is located at ground level. It merges into the restaurant via a large opening; both rooms, which are already generous in them, can therefore be combined and used in the most varied and flexible ways. A wide stairs in the two-storey air space of the hall leads from below to the upper public programme section, the media library. In turn, this opens out onto a roof terrace over the restaurant.
The offices on the second and third upper floors are reached from here via a stairs opposite the large staircase. They stand in a row all along the facade. A closed passageway circumscribes a patio towards which the conference rooms are oriented. The south façade facing the motorway is almost completely shut off; only the corridor touches the outer shell directly at this location, to access the sanitary rooms.
The central patio offers complete peace and guides the sunlight reflected from the east wall via a longitudinal skylight and the air space down to the ground floor. Inside the cube, this ensures a surprising abundance of light and the dynamics of the light changing according to the time of day and to the season.
{{item.text_origin}}


