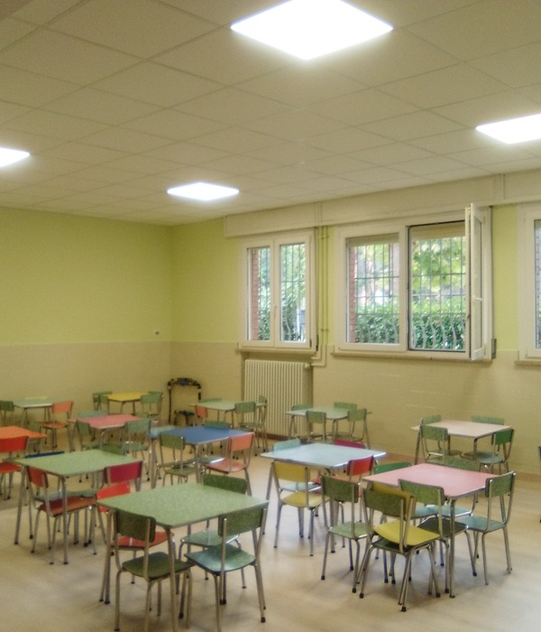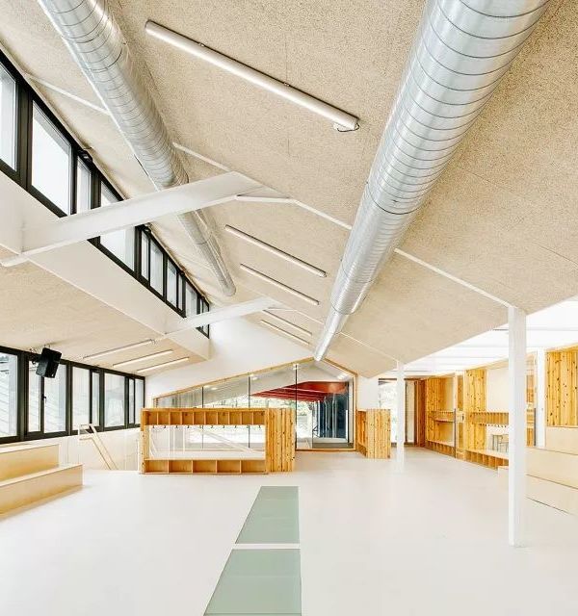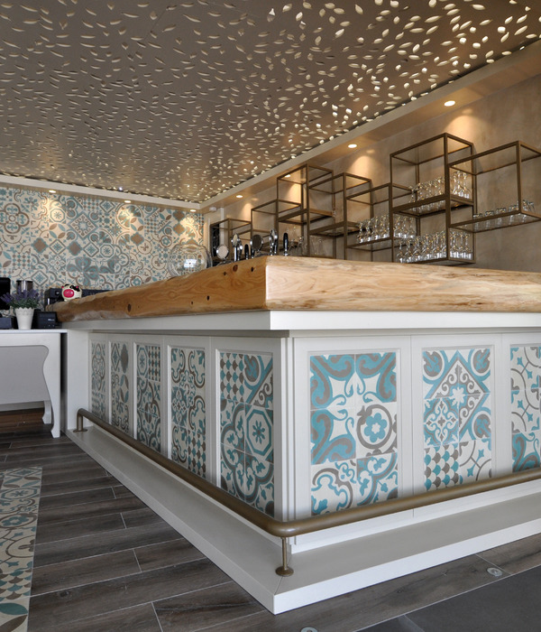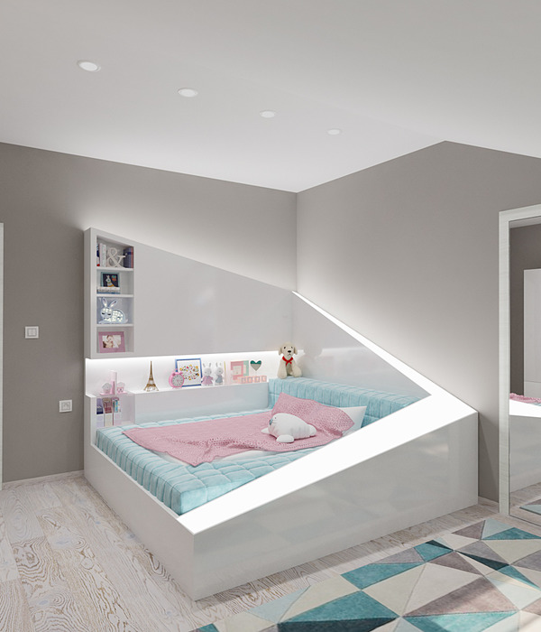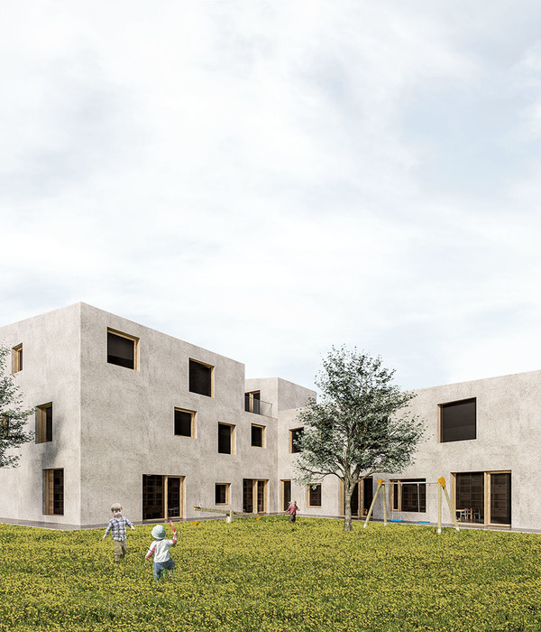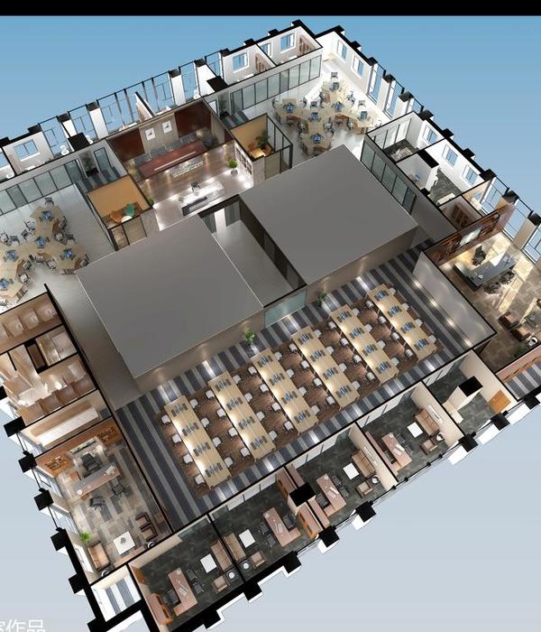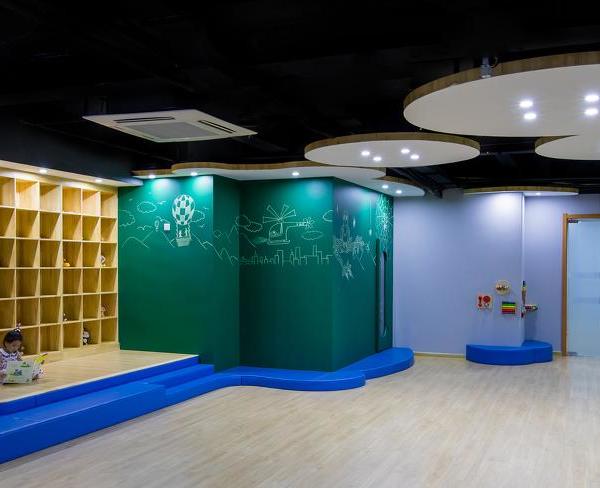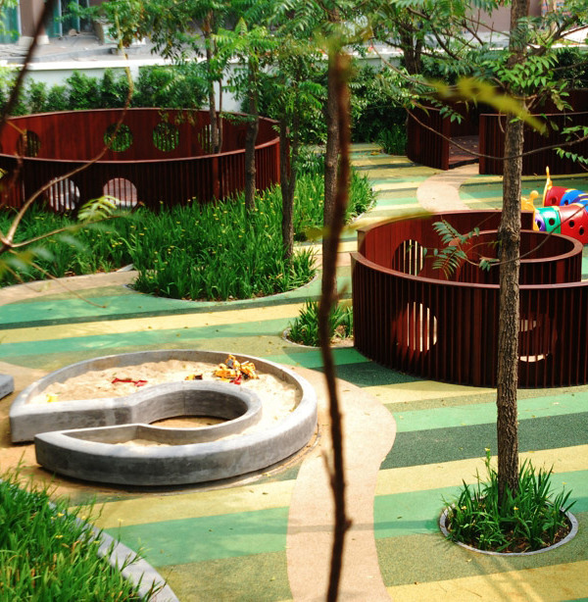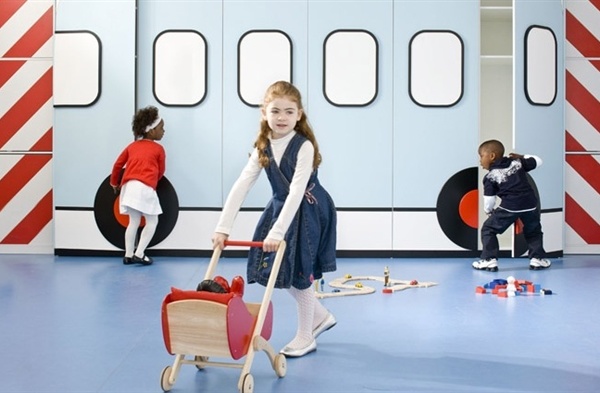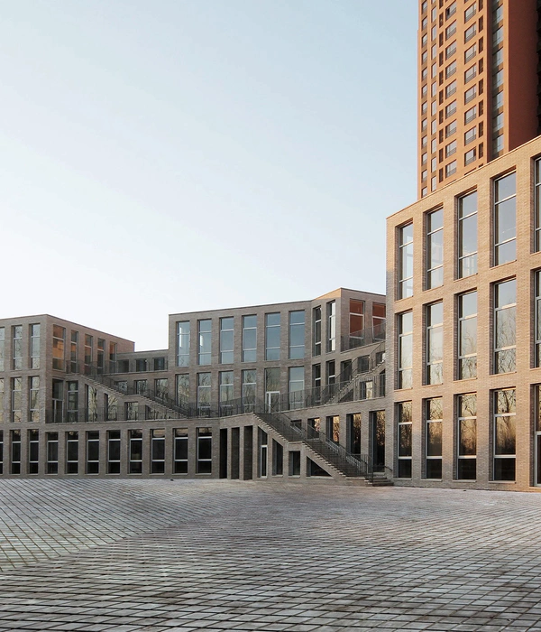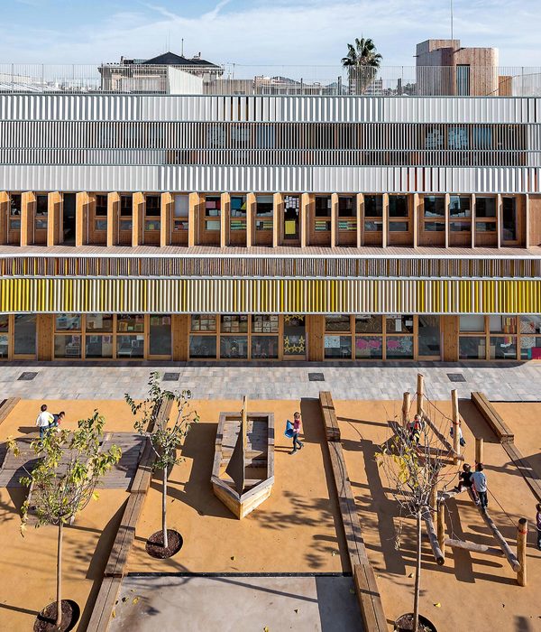- 项目名称:马里Tanouan Ibi小学
- 设计方:LEVS architecten
- 位置:马里多贡村
- 分类:教育建筑
- 承包人:Enterprise Dara (Sevaré,Mopti) 与 Sevaré技术学院学生以及Tanouan Ibi当地人
- 摄影师:LEVS architecten
Mali Tanouan Ibi elementary school
设计方:LEVS architecten
位置:马里
分类:教育建筑
内容:实景照片
承包人:Enterprise Dara (Sevaré, Mopti) 与 Sevaré技术学院学生以及Tanouan Ibi当地人
图片:18张
摄影师:LEVS architecten
这是由LEVS architecten设计的Tanouan Ibi小学。这座可持续建筑位于马里多贡村一片辽阔平原边缘。该学校包括三间7 x 9米的课室(共容纳180名学生)、校长办公室、仓库和清洁楼。夜间,该学校用于妇女教育。在多贡传统中,人、文化和自然之间无疑有着一个精神联系。因此这座极简主义的粘土建筑,以其可塑性和直接的细节让人印象深刻。该设计灵感来自传统,然而,为了实现与现代技术的结合,该建筑由当地新培训的石匠建造。承建商和工匠、Sevaré技术学院的学生紧密合作,参与到施工过程的所有阶段,以改进和完善施工方法,将现代技术与传统理念结合。
译者: 艾比
Primary School Tanouan Ibi is a sustainable building which stands at the edge of a village in the vast plain of the Dogon country in Mali. The school consists of three 7 x 9 meters classrooms for in total 180 pupils, a principal’s office, a depot and a sanitary building. In the evening the school is used for teaching women.
In the tradition of the Dogon there is a doubtless spiritual connection between men, culture and nature. Their minimalism in building with clay, the plasticity and immediacy of the detail are remarkable. It is “wealth in restrictions”. Nuances, personality and soul define the building; a majestic gesture is not necessary.
The Dutch design is inspired by this architecture tradition. Yet it is realized with rather modern technology and built by local, newly trained masons. The contractor and the craftsman work closely together with the students of the Technical College in Sevaré. They are involved in all stages of the construction process in order to improve and to refine the construction methods, linked to already existing techniques, traditions and know-how.
The building with a barrel vault has a porch on each side as structural support for the impressive vault of 7 meters. The porches also provide the necessary shade from direct sunlight for the public. The roof has been covered by a thin layer of red earth, mixed with 6 % cement in order to achieve a water proof and water resistant layer. The gargoyles on the roof, locally manufactured ceramic tubes, provide ventilation for a pleasant inside climate and let daylight come through, like a starry sky. During the rain season they can be closed and the long ceramic tubes in the roof-gutter guarantee the swift drainage of rainwater.
The architectural language is furthermore determined by details such as the ‘mouse staircase’ spans and reinforced piers. The intricate floor pattern of the porches with their benches establishes a meaningful place for the elders of the village community. The language of all forms is a clear consequence of functional requirements.
The school is made out of Hydraulic Compressed Earth Blocks (HCEB). These “bricks” are non-fired. They are produced using the soil on site which reduces production costs and the environmental degradation immensely. They are not only sustainable but can also withstand the climate of both hot sunlight and heavy rainfall much better than the traditional clay buildings. The interior climate created is significantly cooler, too. The continuity of using the HCEB-bricks for floor, walls and roof and the color of these bricks leads to a supple integration of the building into the environment. This corresponds to the way how the Dogon villages fit into the landscape.
马里Tanouan Ibi小学外部局部实景图
马里Tanouan Ibi小学外部过道实景图
马里Tanouan Ibi小学内部教室实景图
马里Tanouan Ibi小学分析图
10马里Tanouan Ibi小学分析图
马里Tanouan Ibi小学立面图
马里Tanouan Ibi小学平面图和立面图
马里Tanouan Ibi小学剖面图
马里Tanouan Ibi小学平面图
{{item.text_origin}}

