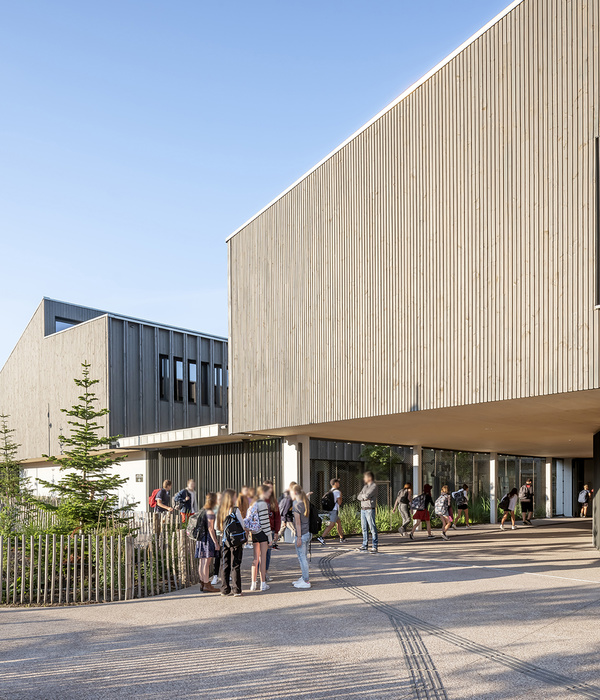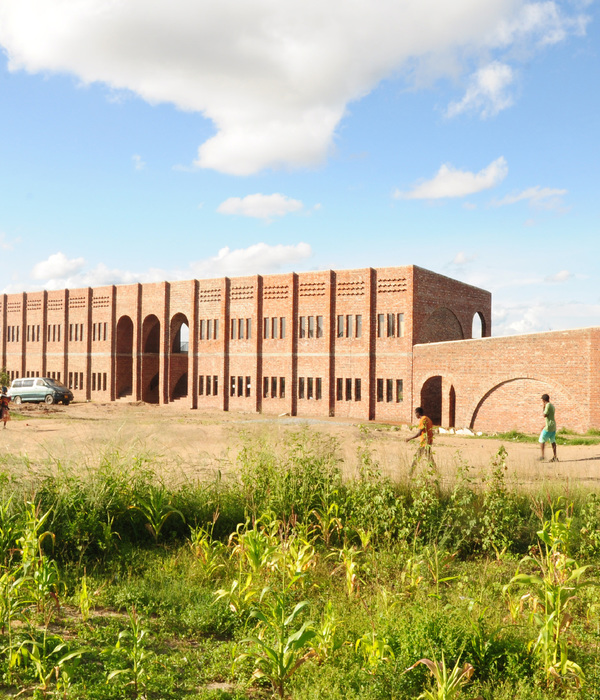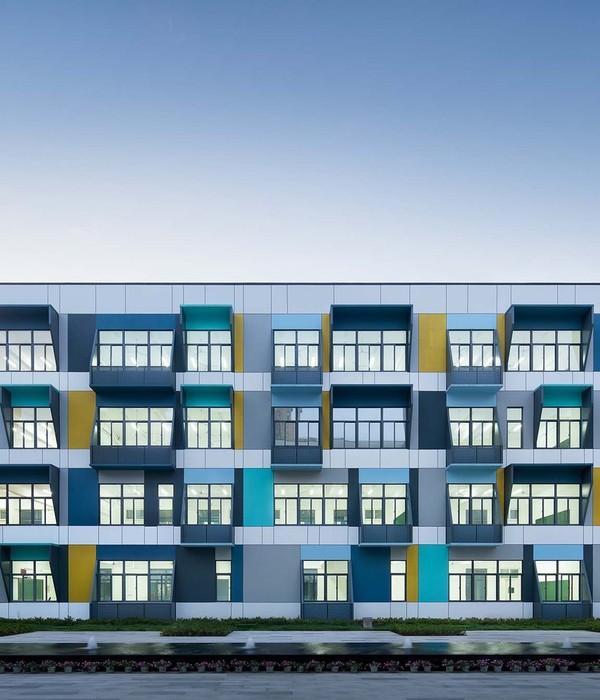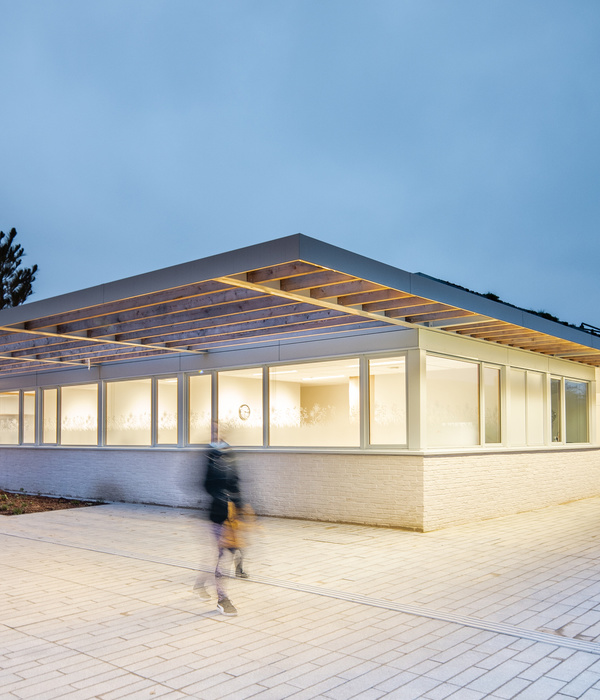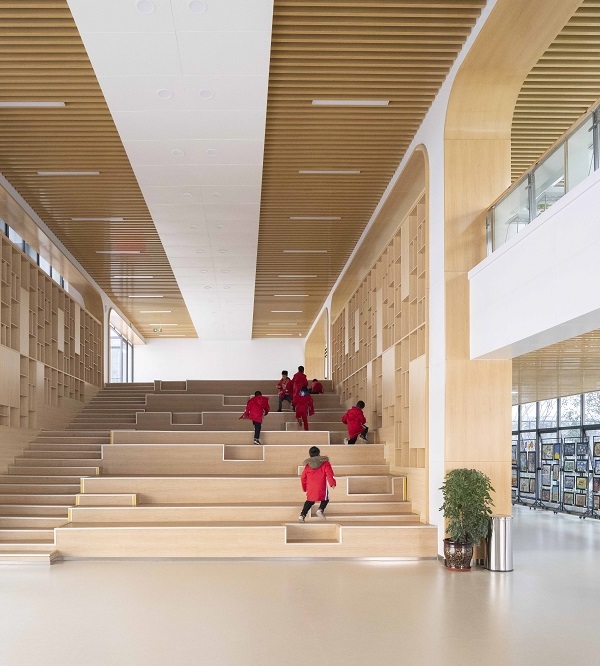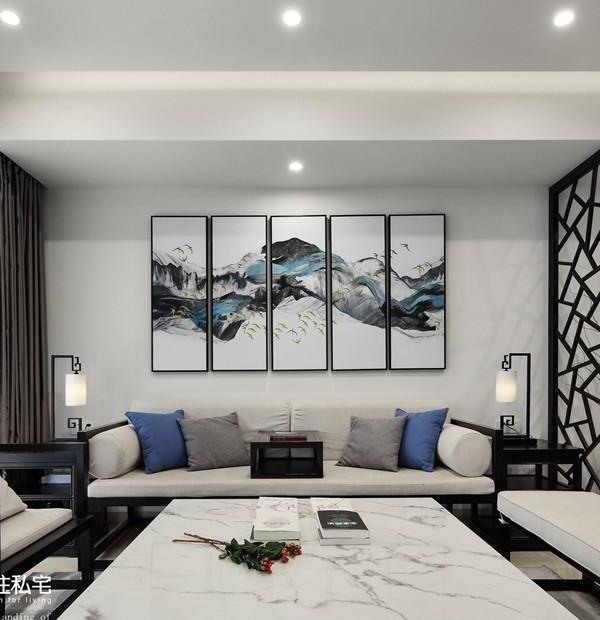ramat hasharon kindergarten在一个1950年修建的建筑基础上展开。一共四个教室容纳70个孩子。每个教师都有自己独特的主题:海洋,自然,交通,趣玩国,对应不同年龄段的孩子。每个教室直接与室外相连。更多信息可以阅读下方英文。
Kindergarten
An Aesthetic Utopia Merges Design and 21st Century Education in Ramat Hasharon, Israel
The new educational design project in Ramat Hasharon, Israel, was recently launched by the designer and artist Sarit Shani Hay in collaboration with Lev-Gargir Architects. The creation is an impressive, high-concept, uber-designed kindergarten as a prototype for cutting-edge 21st century education.
“The project was created as part of a design philosophy” says Shani Hay. “I believe that the
environment children grow up in is the soil on which their sensibilities develop, and I believe childhood should be celebrated!” enthuses. As a result, an educational environment was created, aiming to inspire children to be creative and sensitive, free and contained. The kindergarten was created as a utopian school that promotes education for imaginative existence, sensitivity to one’s surroundings and conceptual originality, meeting 21st century requirements for originality and creativity.
Part of the utopia is its accessibility. With this project, Shani Hay and her partners the
architects wish to spread the concept of affordable, designed, educational environments within everybody’s reach. Sustainability, practicality and budget were the main factors influencing the design. The entire school is carpeted in light blue PVC inspired by 1950’s educational institutions. This is a relatively inexpensive material which is practical, and pleasant to the touch and eye. The furniture was constructed from plywood, Formica and whole wood. Padded objects are upholstered in soft, durable plastic of various colors. The color scale comprises the three core colors of blue, white and red and natural wood hues. This comparatively limited palette was selected to evoke happiness and boldness, while keeping the environment calm, minimalist, focused and free of form-overload for ongoing, joyful play.
“As someone who has been walking the fine line between art and design, I was happy to use clean
and simple contours for the school – formalism mixed with concrete images inspired by different worlds of content. The design conceptual emphasis was ‘Basics’ infused with a distilled simplicity, allowing a child to journey into their imagination” says Shani Hay.
The Space structure and content
The 1950’s style of the original building served as an inspiration for the interior design. The
single-story structure is divided into public spaces (lobby/entrance hall, creative zone, exercise studio, library) and four classrooms, each featuring a unique design theme. The school accommodates 70 children, divided into four age groups. The groups rotate between the rooms so that each class can experience all four themes: Ocean, Nature, Transportation and Majestic Kingdom. Every room has an exit to the outdoor yard. The children’s young age and their different needs inspired the school’s design. The full school property comprises 1000 square meters (0.25 acres), and the school building has a footprint of some 400 square meters (4300 sq ft).
How the Space is organized
The Lobby:
– The lobby/entrance hall is a centrally located space containing a large library and a reading
circle with small, padded sky-blue fabric sofas encircling a round table. The library is built from birch and lacquered. It is designed with clean, formalistic lines that mix different hand-made wooden textures, three dimensional wood embossments and smiling children’s faces comprised of geometric shapes and wood chips.
– A large wooden car on the floor doubles as a sculpture and a play object.
– The lobby also features notice boards for each class, a snow-white grand piano and other musical
instruments.
– Children’s lockers line the hall. Each locker door sports a large number as a handle in red wood.
The Creative Zone:
From the lobby, one enters a “Creative Zone.” This is a charming room featuring storage closets,
long wooden tables topped with white Formica, and benches to complement the tables. Closet door knobs are hand-carved to resemble wooden working tools.
The Exercise Room:
On the far side of the lobby one finds an exercise room featuring soft flooring.
The Classrooms:
The lobby also serves as a passageway to the four symmetrical classrooms: two on the right, and two
on the left. Each room features a unique theme, and is designed with a specific age group in mind. Every classroom also contains a large storage closet for mattresses (for midday naps).The closet design in each room sets the room’s concept and tone:
The Ocean Room:
A submarine-shaped closet unit with round windows lines the walls. The closet is installed next to
a lighthouse-shaped shelf unit where children can hide. Fish-shaped padded stools are scattered about the room. A soft, interactive play boat with a mast and oars occupies the central area of the room “sailing” alongside a smiling whale-shaped chaise-lounge.
On the far side of the classroom, a lifeguard shack padded with a large mattress and soft pillows
offers an ideal location for play, sprawl time and relaxation.
This room also features two libraries, one shaped as a pirate and the other a sailor. Corkboards
cover the walls. The boards are adorned with embossed scuba divers and proudly display the children’s creations.
Transportation Room:
This room was created for the oldest age group. The wall unit here, which serves as a storage, is
designed as a bus with three-dimensional windows and wheels. Geometric shelves for toys are arranged around a vanity table situated under train-themed corkboards.
Nature Room:
This space is for the youngest age group (1.5 years). A wall unit/library lines the wall. On it,
three-dimensional red apples hang from tree models. A play-farmhouse in padded red and white vinyl, with windows and a gate, occupies the central space. Low flower chairs are scattered about the room and are upholstered in bright colors. There are also soft duck puppets. The walls sport cork creativity boards adorned with carved wooden squirrels.
The Castle Room:
The wall unit in this room is designed as a glorious castle with angled parapets. Other playful
objects are scattered about the room including a costume closet with a round mirror and a large doll house. This classroom also features mock household items such as a refrigerator and oven, and a toy hospital bed. These fun furniture objects are handmade from wood, lacquered and Formica to create a feeling of home that enhances the children’s sense of belonging.
Material Selection:
Sustainability, practicality and budget were the main factors influencing the selection of
materials. The entire school was carpeted in light blue PVC inspired by 1950’s educational institutions. This is a relatively inexpensive material which is practical, and pleasant to the touch and eye. The furniture was constructed from plywood, Formica and whole wood in a nod to sustainability. Padded objects were upholstered in soft, durable plastic of various colors.
Color Palette:
The school’s color scale comprises the three core colors of blue, white and red. These shades were
used in combination with natural wood hues. This comparatively limited palette was selected to evoke happiness and boldness, while keeping the environment calm, minimalist, focused and free of form-overload for ongoing, joyful play.
About Sarit Shani Hay
Sarit Shani Hay’s practice transpires on the line between art and design.As post graduate of Chelsea College of Art and Design in London, Sarit launched her design studio
in Tel Aviv 16 years ago.
The studio focuses on planning, design, and production: from the design of furniture and
accessories to the total planning of private and public spaces.
Primarily known as a designer of furniture for children, who specializes in the design of
pedagogical environments (such as libraries for young children, kindergartens, play areas, and rest corners in hospitals), in recent years, Shani Hay has expanded her practice to span design for adults as well.
MORE:
Sarit Shani Hay
,更多请至:
{{item.text_origin}}

