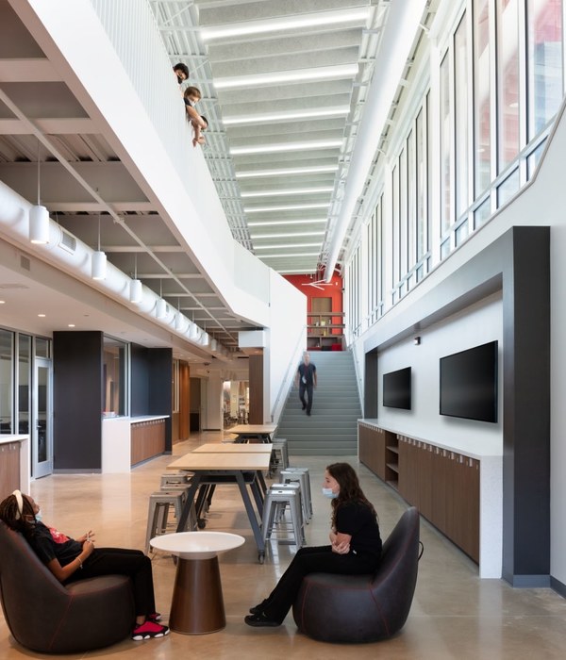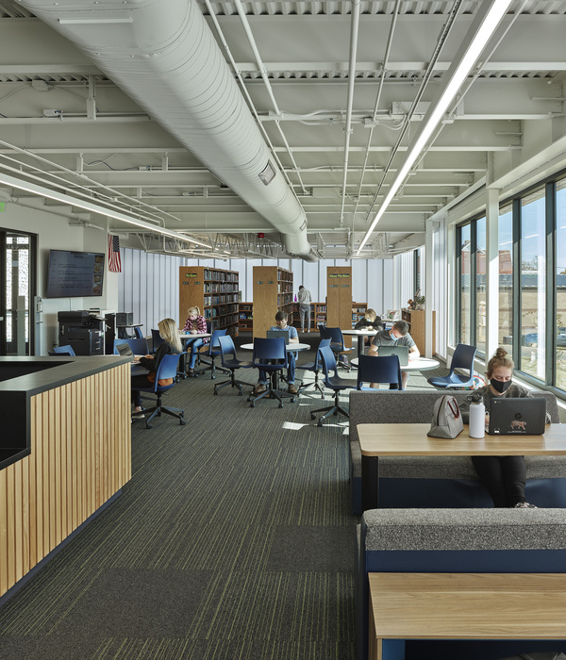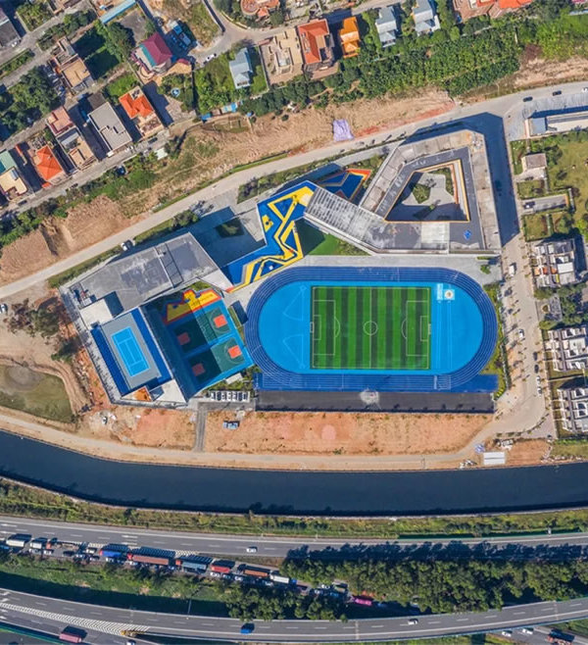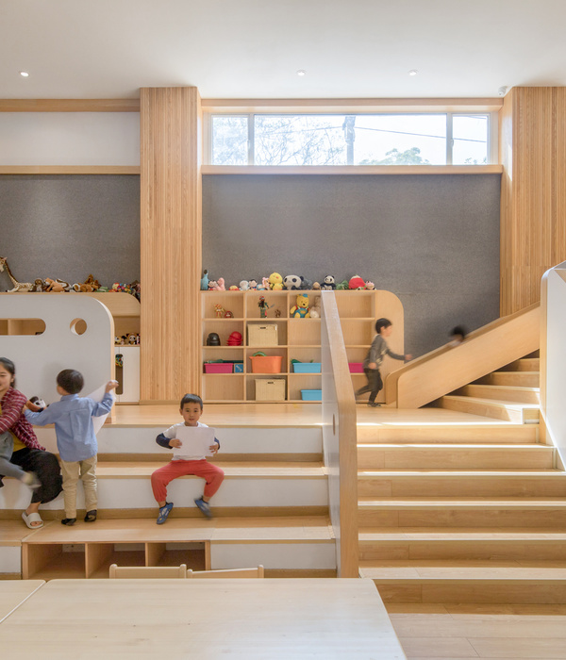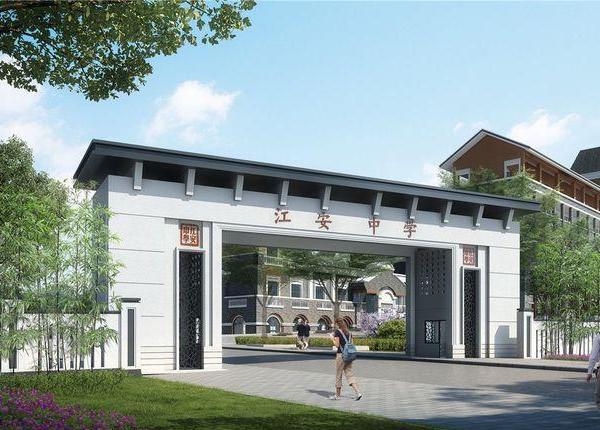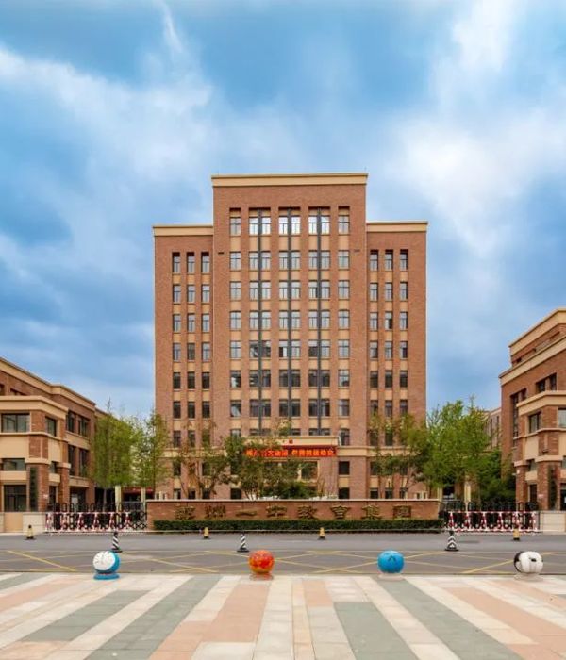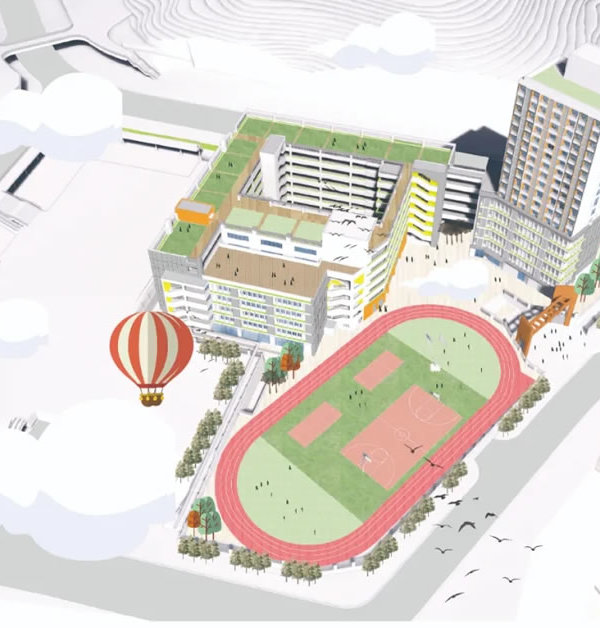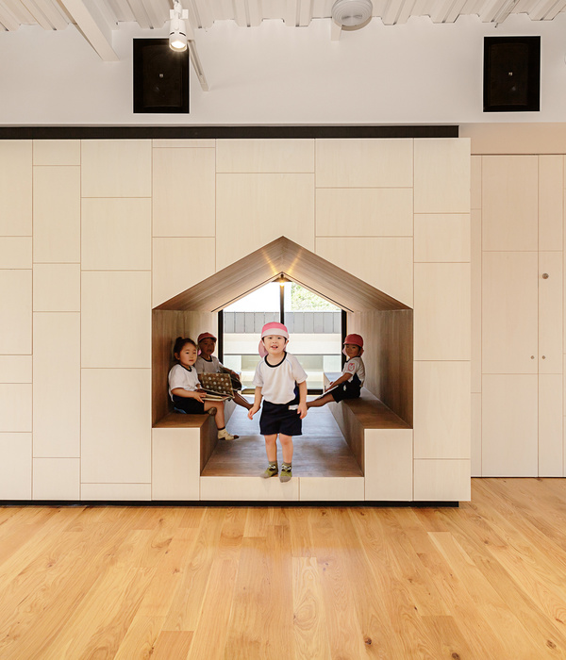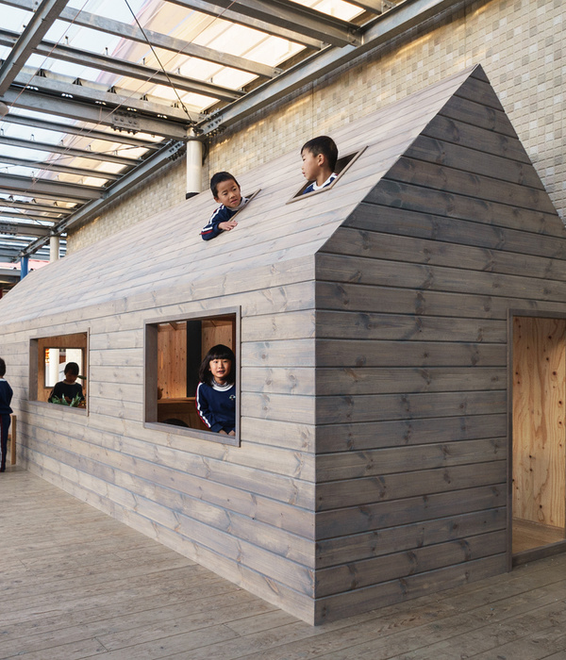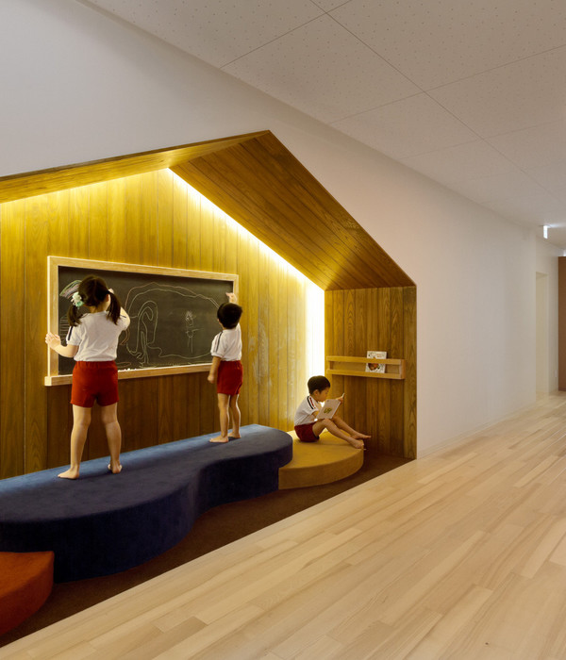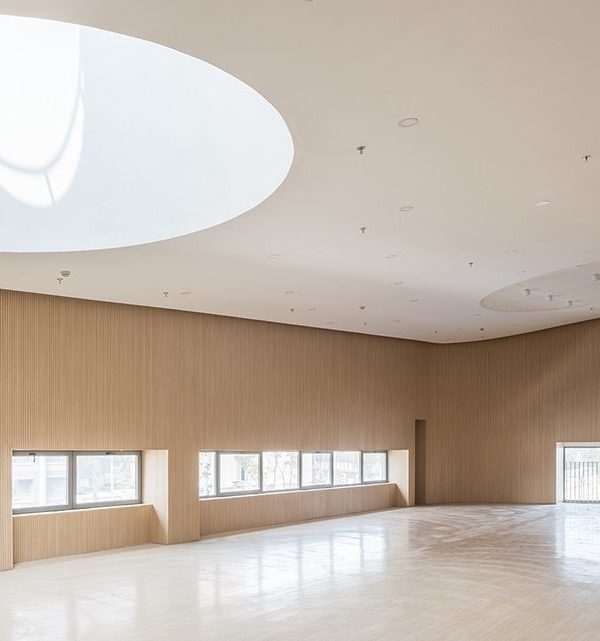Architect:Obra Architects
Location:Beijing, China
Category:Nurseries
Stories By:Obra Architects LOPO Terracotta
The SanHe Kindergarten, a 5,000² educational building for 540 children on the outskirts of Beijing, is next to a residential complex designed by Chinese architects including more than 2,000,000m2 of housing. The building proposes to young minds an arrangement in triads that might be both familiar and easy to remember. There are three wings in the building with three classrooms in each wing. Each of the three wings also has three floors; there are also three stairs in the interior, etc. This arrangement into triads matches many things, not only the basic logical structures into which all of us are born: left/right/middle; yes/no/maybe; space/time/objects; and so on, but also the triad mother/father/child common in a country where, until very recently, the policy of one child per family has been the law of the land. The rigorously fenestrated concrete structure clad in local brick is configured as a faceted arc that, leaning against the north edge of the site, embraces a play-ground surrounded by a garden of local Chouchun trees (Ailanthus altissima) and of Peking Cotoneaster bushes (Cotoneaster acutifolius). The building’s facade is articulated with extreme simplicity by windows of the same size. This homogeneity creates a background against which sequences of stair-connected terraces are inserted into the façade of the building, disrupting their order with spaces for outdoor learning and paths of direct connection between classroom and playground. Classrooms are designed in a manner analogous to a typical New York City artist loft, with four-meter-high ceilings and a sleeping mezzanine over the bathroom and storage facilities where the children can take naps in the afternoons. In the typical Chinese kindergarten, the furniture gets rearranged twice daily, first substituting tables with sleeping cots in preparation for nap-time and then back to work tables during the rest of the day. The arrangement in two levels with dedicated nap-time space will save the teachers enough furniture-rearranging hours to spend 20% more time teaching every year. The articulation of the building’s mass into smaller pavilion-like structures aims to reduce the perceived size of the building, distancing it from the institutional to approach the domestic, since for these children, it might be traumatic to confront the vast scales of Chinese institutional buildings for the first time. School, in a way, can be thought of as a still life: the vast variety of the world, tamed (stilled) and offered to the examination of the students as a representation, interpreted (particularly in a place like China). It is the job of the student to see through this and develop a personal and independent opinion to transcend the representation, get behind the appearance and give her idea of the world a unique structure, one comprehensible to her. This is, of course, in the case of good students, a never-ending task. A kindergarten is then only the beginning of a process that lasts a lifetime and that exposes the children to an experience that includes both the development of life as a social being, together with others, and the process of education which is in the end always self-education, in which things need to be figured out by one self, through observation, logical reasoning and imagination. The idea of a still life as a slice of the world in which, as a sample, the mystery of life is momentarily arrested from our examination, seems now a fitting metaphor for education. The process is long, and if we are curious, we are all bound to become eternal students.
The clay facing bricks were specially customized by the designers for the project, which required LOPO to add two surface processing procedures during its production. After the molding of the terracotta bricks, the trace was pressed on the face by hand and after brick-firing, the face underwent sanding treatment so that the face of the terracotta bricks could have the natural and random grains. Enjoying the advantages such as natural quality, environmental-friendliness and durability, the terracotta brick and terracotta plate are the most commonly-used materials for the external walls of the classic campus buildings, and that the color and texture of terracotta bricks can remain unchanged for a century also wins the good graces of designers.
▼项目更多图片
{{item.text_origin}}

