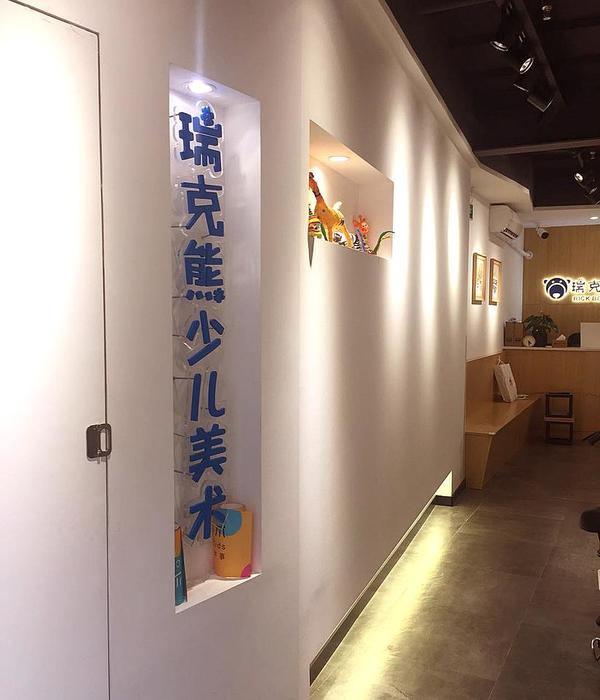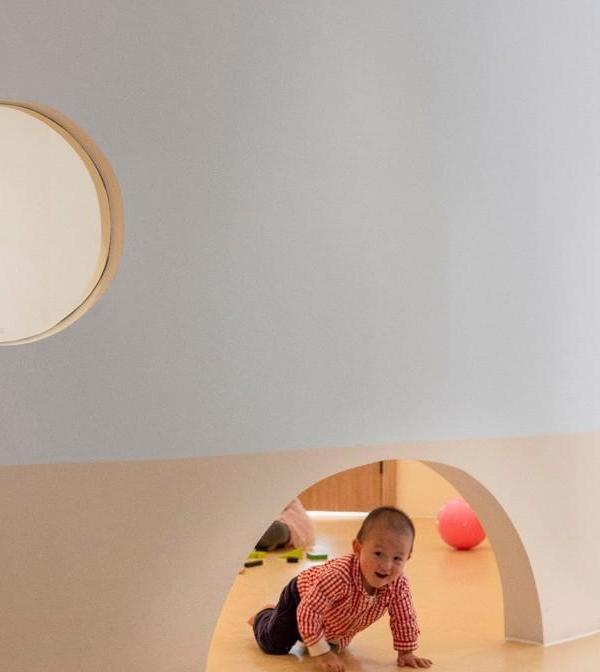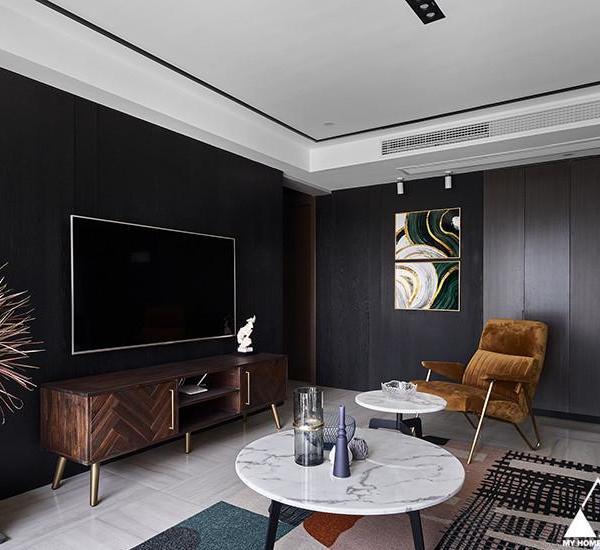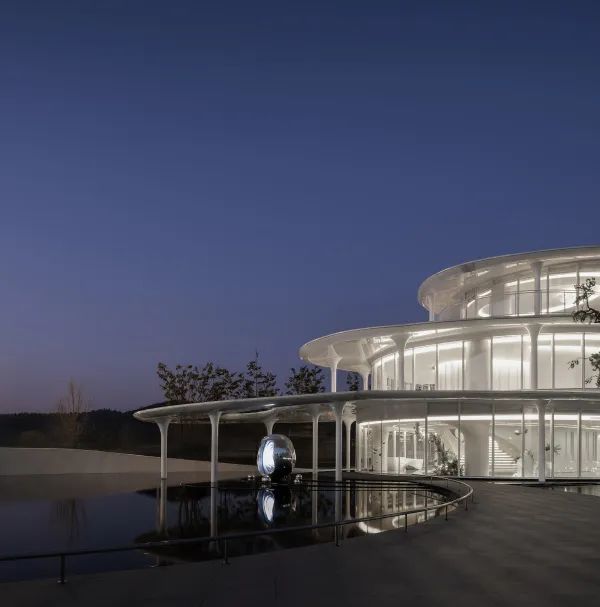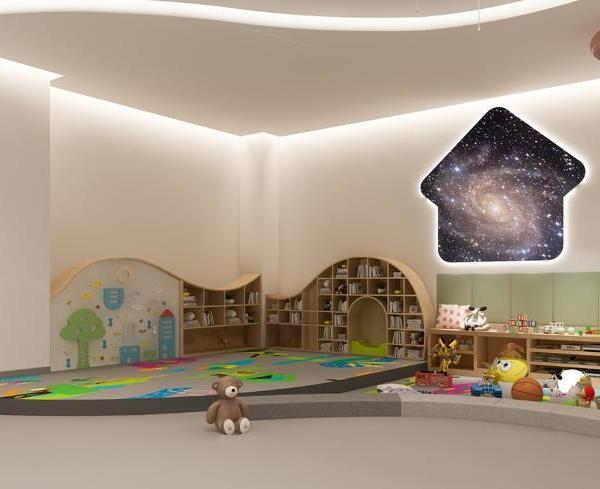Clockwork Architecture + Design created dynamic teaching options and spaces for non-traditional learning at the Sherman Center at SVN Charter School in Kansas City, Missouri.
SVN Charter School, a public charter school in the Historic Pendleton Heights district in Northeast Kansas City, Missouri. The original building was built for the Italian congregation of St. John the Baptist Parish in the 1940’s. Parish growth led to building additions which took place until the Don Bosco center repurposed the building for community outreach.
In 1999, a community supporter and philanthropist, Judge Shangler, officially formed Scuola Vita Nuova (SVN) Charter School – Italian for “School of New Life”.
In 2018, the former Church Rectory underwent an exhaustive renovation to convert it into an educational use. This new “Mary Glenn Donnelly Center”, named for a community member and benefactor, created much needed space in the Schools Phase II expansion.
In the summer of 2021, SVN’s full masterplan vision was completed with the Phase III Sherman Center STEAM addition, maximizing growth on the school’s urban campus.
The new Sherman Center, a 16,000 sf school addition, ties to the existing school building on two levels. The center is home to new general use classroom space on the lower level. The Learning Commons, a flexible-use collaboration space, creates a two story atrium connection to the upper level, bathing the lower level in light. Additionally, a Teaching Kitchen is outfit with professional-grade commercial kitchen equipment and is used to teach students and community members the craft of preparing healthy meals.
Upstairs, natural light and views abound in the atrium art gallery. The linear gallery connects the Art Studio, Science + Technology Lab and Music Room. Additional spaces create pockets for impromptu collaboration, art and book display and gathering.
Focused on campus connectivity, wellbeing, and community, the Sherman Center will propel the school and maximize their impact on education and the community well into the next century.
Design: Clockwork Architecture + Design General Contractor: JeDunn Construction Photography: Thompson Photography
14 Images | expand images for additional detail
{{item.text_origin}}



