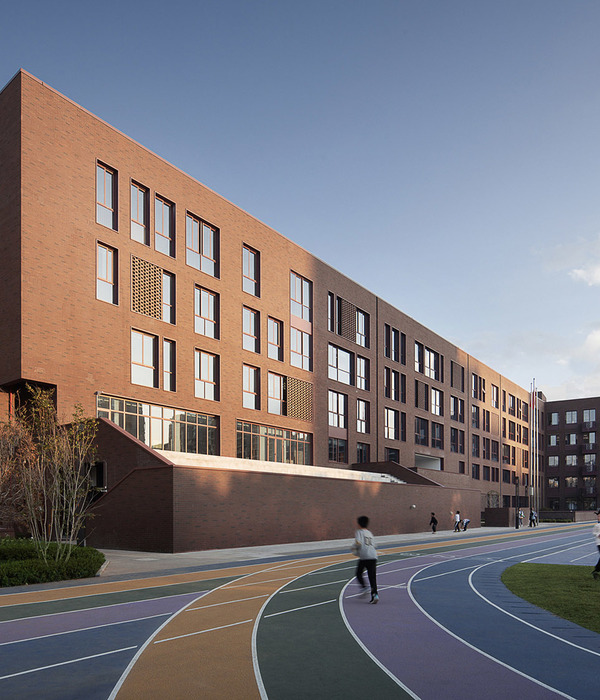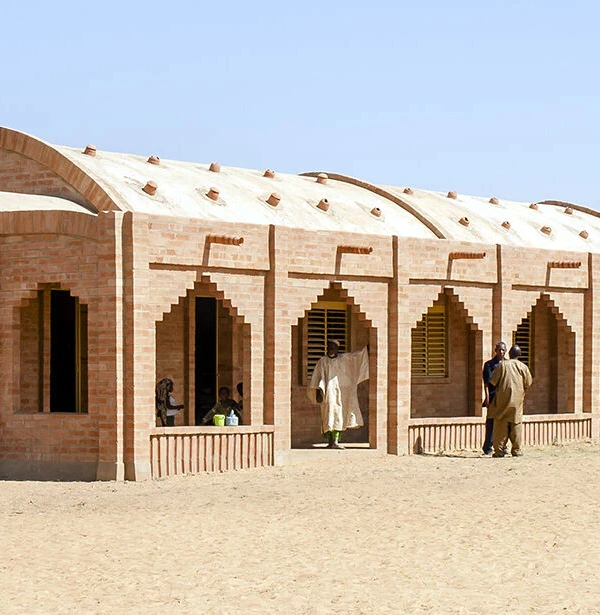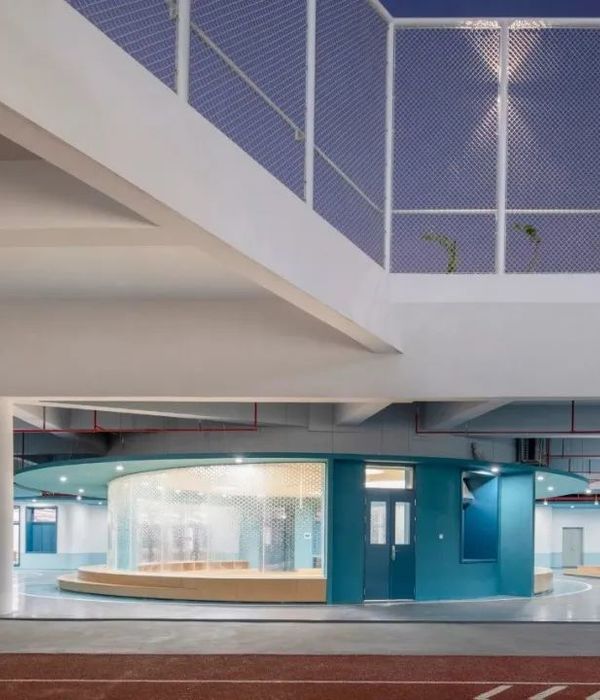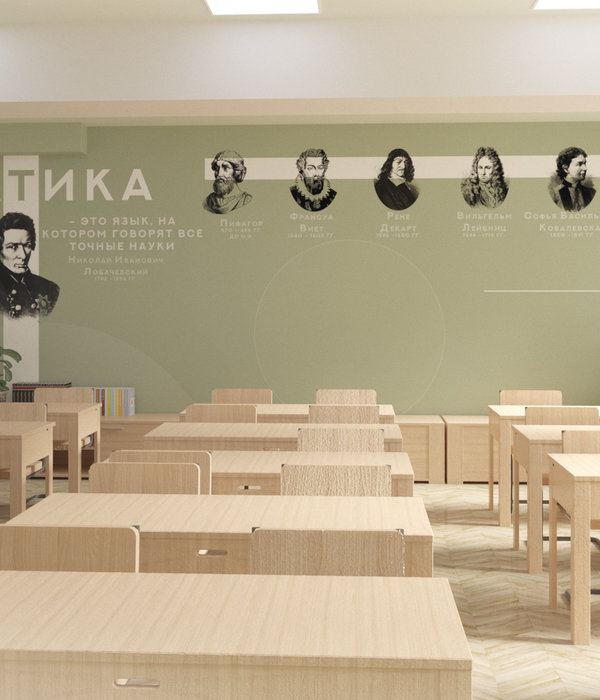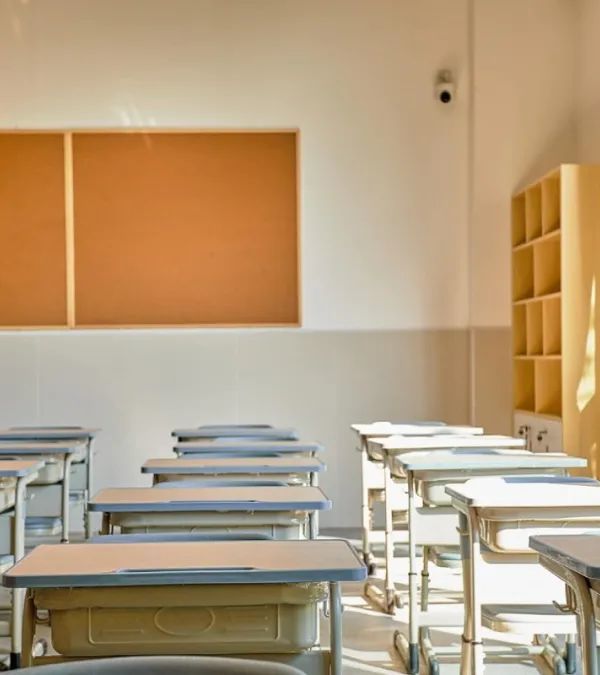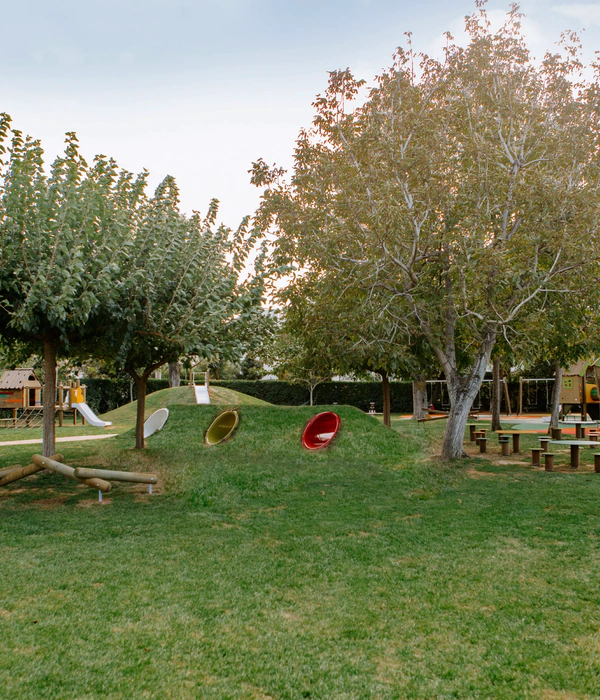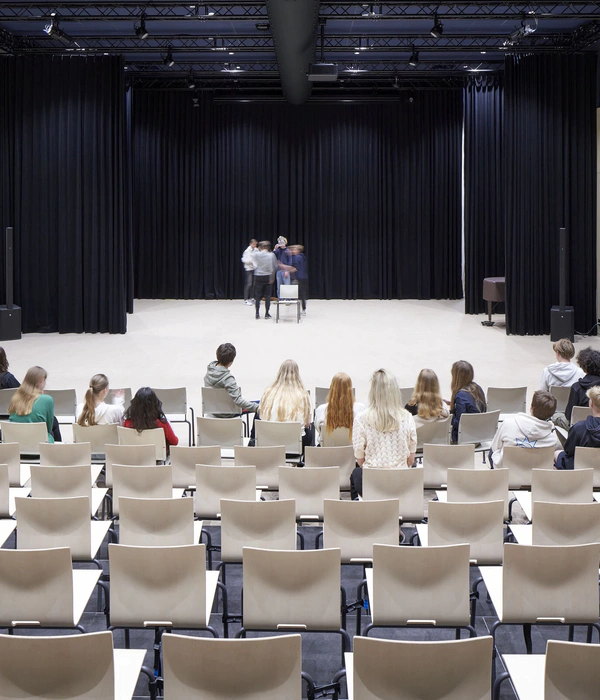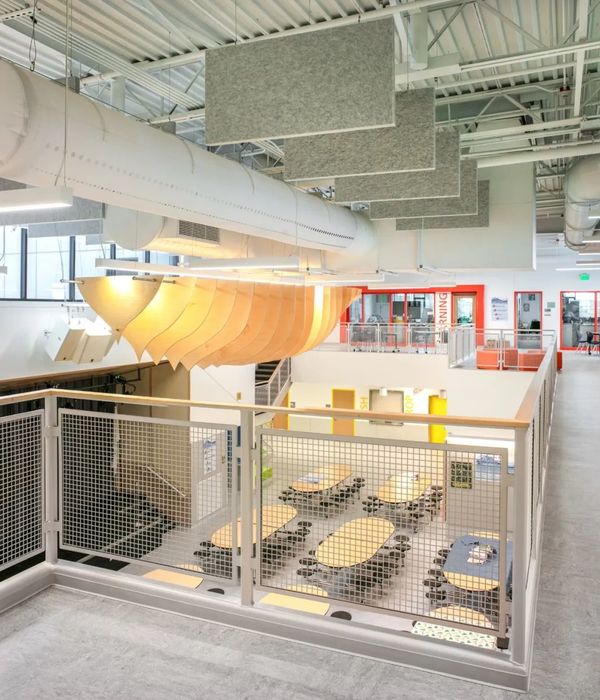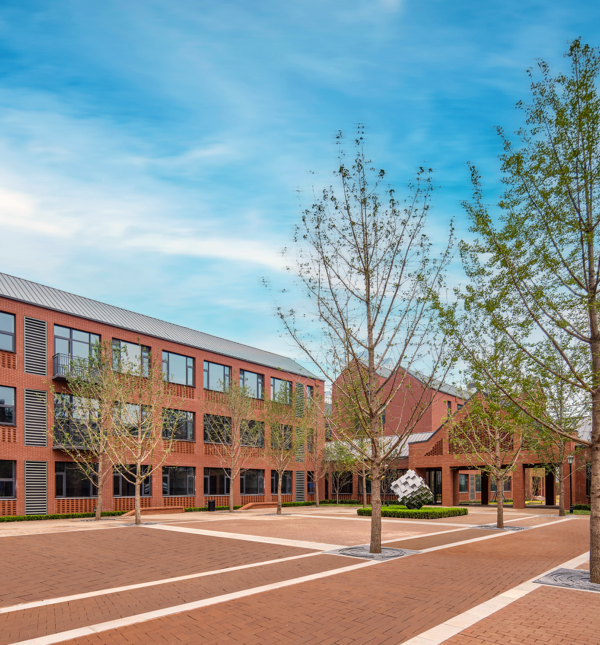Martela has designed the Khoroshevskaya Gymnazium at the Khoroshkola School located in Moscow, Russia.
The new Khoroshevskaya Gymnazium has been built to accommodate secondary school students. Architecture of Khoroshkola was created with taking into account all progressive tendencies of modern education. Social spaces play a more significant role than study classes and form a framework, equipped with other functional blocks.
Corridors and leisure areas were expanded and occupy most space of the building. These areas create a friendly atmosphere for communication and rest. The ground floor is utilized for administration offices, where natural light comes from wide pits. It allows the use of surface rooms for work with children.
The development pattern of the school has a variety of different-sized facilities: from small rooms for groups of 5 people to a lecture auditorium for 50 people. Flexibility of scale is provided by transformable partitions. The main study classes are oriented to eastern and southern sides of the horizon.
Test sites for robotics, 3D modeling and digital production, as well as physio-chemical laboratories will be a special pride of the school. The building is equipped with a wide range of sport facilities: a swimming pool, room for martial arts, big sports hall, dance hall and gym.
The heart of the building is an open 4-floor height atrium, which provides leisure zones with natural light and helps to maintain discipline – the building becomes transparent throughout the entire height, without dead-ends and angles. There are three 12-meter ladders designed in the atrium, which appear to float in the air. To realize this idea, we used an innovative French material “Ductal” (a high-strength concrete) which differs by its high level of resistance, plasticity, durability and ecological efficiency.
Facades of the gymnasium building are fully subordinated to interaction of glass and concrete surfaces. Facade panels are made of a modern material – glass fiber-reinforced concrete of two structure types: travertine and wood.
Designer: Martela Architect: A-Project Contractor: Krost Construction Photography: Oleg Sidorov
18 Images | expand images for additional detail
{{item.text_origin}}

